Black Friday Sale 🎊
Explore overlooked city sights on one of our expert-led NYC walking tours!

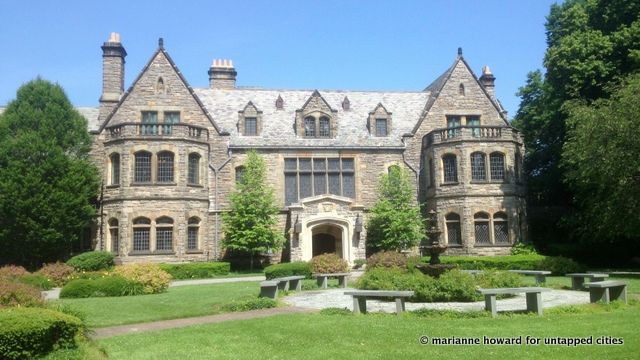
According to the Society for the Preservation of Long Island Antiquities, approximately 58% of mansions built on Long Island between the Civil War and World War II have now been repurposed. By sidestepping the rising cost of living and increasing taxes, the Long Island elite could still maintain the legacy of their philanthropic natures by donating their estate to a non-profit or government agency, which would in turn, use the estate for educational, religious, or other purposes. The alternative? Often times, it was abandonment. As the Gold Coast era drew to a close and lost its cache, Long Island became more accessible to the middle class. Veterans returning home from World War II could now find more affordable housing in suburbs like Levittown. Robert Moses created parkways and public beaches, bringing masses from Manhattan eastward to enjoy some of the recreation Long Island had to offer.
One such example of this estate repurposing is the Sefton Manor in Mill Neck. Built in 1923 for $2,000,000 by Robert Leftwich Dodge and his cosmetics heiress Lillian Sefton Dodge, the Manor is a thirty-four room Tudor Revival Mansion overlooking the Long Island Sound. It was used as their secondary summer residence; the couple owned an apartment in Manhattan where he was an advertising executive. The Manor is between 30,000-50,000 square feet and was inspired by English Gothic country houses. It has a slate roof and a full basement as well.
Being an artist himself, Dodge created the mansion with only the very best craftsmanship. Memorable facets of the estate house include the 500 year old front door, the series of stained glass windows, and the interior decorative work. The front door is solid oak, and showcases metalwork from Philadelphia.
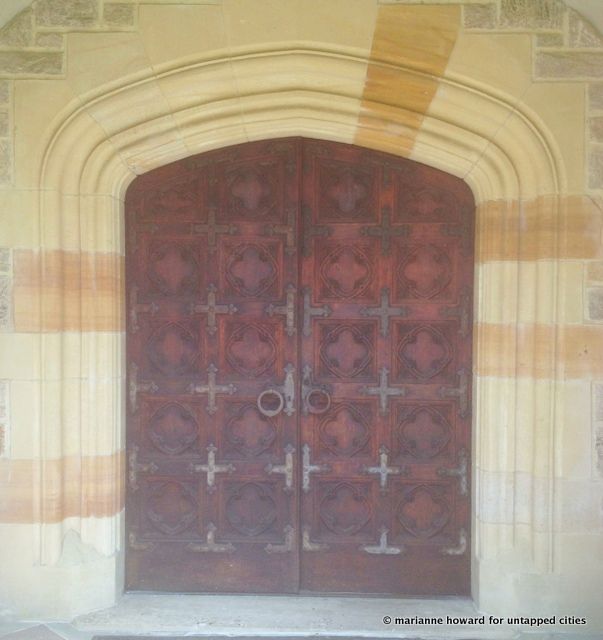
This series of stained glass windows reflects Dodge’s love of Shakespeare. The panels, from right to left, represent Hamlet, MacBeth, Romeo and Juliet, The Merry Wives of Windsor, and The Tempest. The windows were actually added to the house in 1927 when Mr. Dodge decided his manor house needed a focal point.
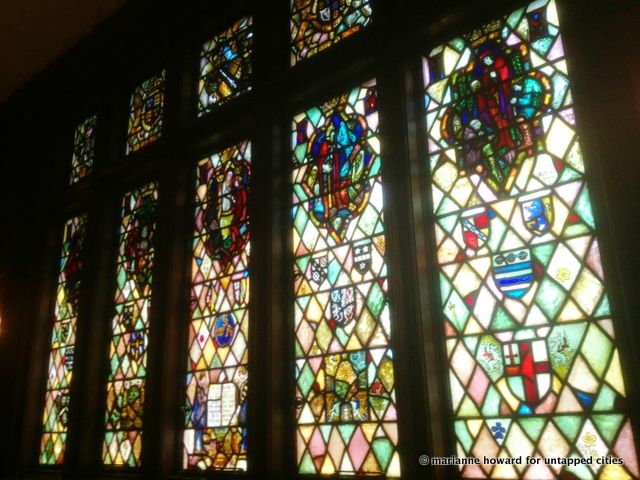
Formal rooms displayed beautiful examples of the finest craftsmanship the times had to offer. Each room bragged a unique plasterwork ceiling. Family rooms and entertainment rooms were more decoratively ornamented, while foyers and lounges had a plainer design. It took Italian and German craftsmen over two years to complete the plasterwork on the first floor alone. In the Great Hall, photographed below, the ceiling was set low, at about twelve or thirteen feet, to give the visitor a cozier feel when entering the home. The fireplace is seventeenth century, from England. Nothing is holding it up in its place except its weight itself, and you can see small cracks forming in its base. Put your finger in one of the gargoyle’s mouths if you dare!
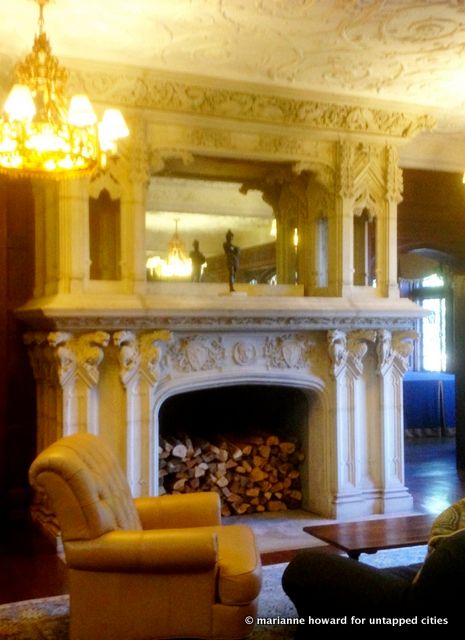
The domestic help included ten servants, consisting of butler, second man, parlor maid, cook, kitchen maid, two chamber maids, houseman, and two laundresses. The house was designed with such a symmetry that the servants’ quarters could not be identified from the outside. The wing which housed the servants looks identical from the outside to the symmetrical opposite wing on the mansion. Call buttons can be seen in each of the family rooms, and in the servants’ wing on the first floor, the visitors can see the mechanisms by which the servants answered the calls of the family.
Mr. Dodge retained Charles Leavitt, landscape architect, to design the grounds. Tulips, azaleas, magnolias, Japanese cherry trees and lindens were planted to create a park-like feel to the estate. The formal garden was designed in such a way that between the fountains and the temples, a sundial was formed which could be seen from the house. Bronze gates built in the 1700s in France adorn the entranceways into the garden. The focal point of the formal garden was a 16th century Venetian fountain.
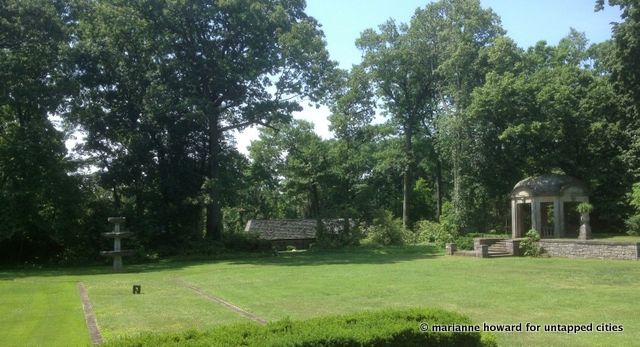
The garden was used for courting. Whispering sweet nothings into the ears of your beloved seemed harmless and innocent, but they could be heard throughout the rest of the garden because of the acoustics of the temple domes.
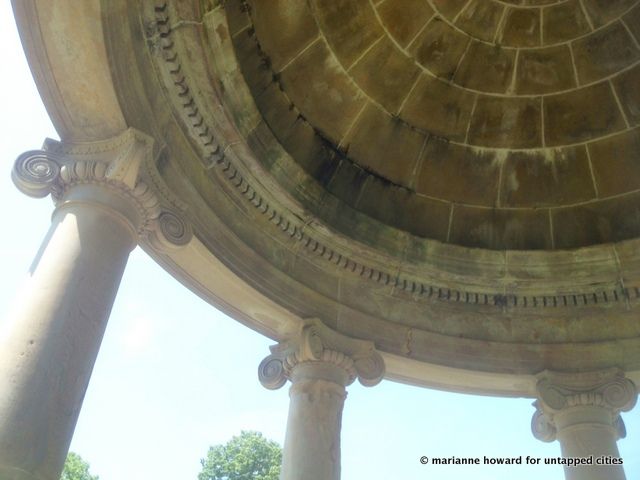
In 1949, the estate was purchased by Lutheran Friends of the Deaf, the founding organization for Mill Neck Manor School for the Deaf for $216,000 from the Dodge family, making them just the second owners of the estate. The purchase included the residence and 73 acres of woodland, open fields, an orchard and formal landscaping. The house became a residential school for the deaf at first and then housed an elementary school program. The Manor House has been empty since 2001, when the organization moved its programs to more modern buildings on the campus grounds.
Numerous Gold Coast estates are now run by nonprofit organizations which maintain the history of the estate as a museum. Planting Fields, Old Westbury Gardens, and the Vanderbilt Museum are current examples of former Gold Coast estates open to the public routinely, where visitors can tour the mansion and the grounds, interpreted as they were during the era. Conversely, this concept of repurposing occurred often. Oheka Castle, Meadow Edge (now the Long Island Maritime Museum), and The Braes (now the Webb Institute) are former estates which functioned in a vastly different way, such as Sefton Manor.
Tours are offered of Mill Neck Manor once a month. Proceeds benefit the Mill Neck Family of Organizations.
Want to know more about the height of the Gold Coast era? Check out my Sidetour.
Subscribe to our newsletter