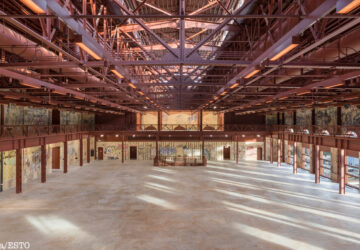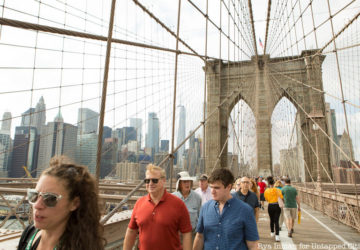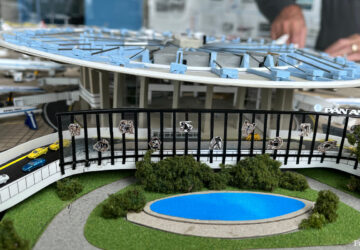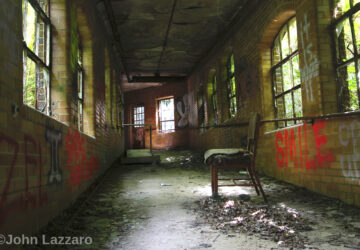Picking up from where Don’t Forget to Look Up left off last time, the next section of Fifth Avenue–from 59th Street to 79th Street–is known as the Gold Coast of Manhattan. This primarily residential area of the Upper East Side runs along Central Park, with stunning views for anyone lucky enough (and fabulously rich enough) to live here. For those just passing through, we can enjoy the shade on Fifth Avenue along the Park and take in the gorgeous architecture.
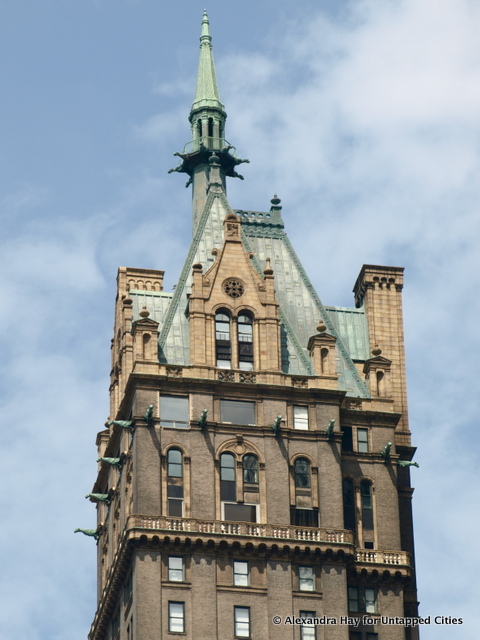 781 Fifth Avenue, the Sherry-Netherland Hotel
781 Fifth Avenue, the Sherry-Netherland Hotel
Completed in 1927 by Schultze & Weaver–the same firm that designed the Waldorf Astoria on Park Avenue–and Buchman & Kahn, the Gothic-looking Sherry-Netherland Hotel is striking for its tall peaked roof, pointed finial, and prominently projecting gargoyles. Not surprisingly, the views from the upper floors are spectacular.
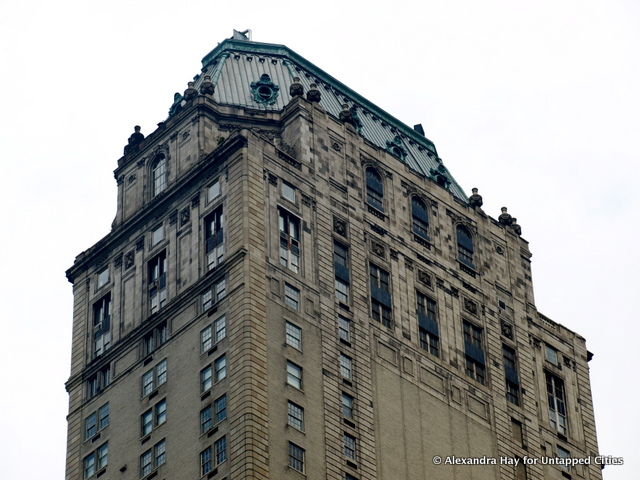 795 Fifth Avenue, the Pierre Hotel
795 Fifth Avenue, the Pierre Hotel
A little further up Fifth Avenue is another Schultze & Weaver creation: the Pierre Hotel, completed in 1930. The building has two distinct parts: a solid palazzo base with a strong street presence, topped by a tall tower. The hotel’s lofty tower is crowned by a mansard roof with ornately framed circular windows and decorative urns, easily visible from Central Park and beyond.
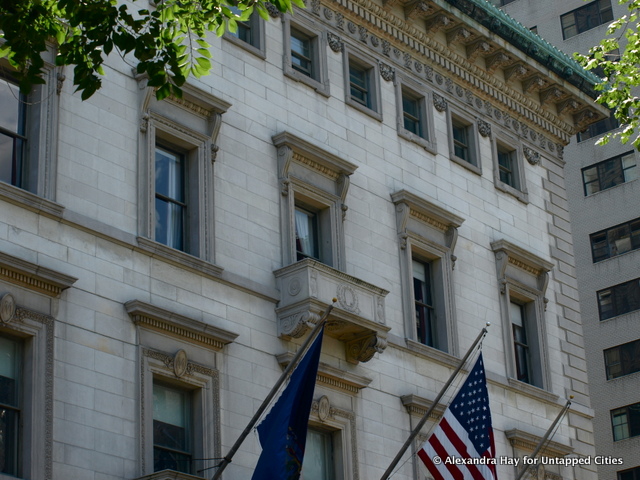
1-11 East 60th Street, the Metropolitan Club
Set on a site formerly owned by the Duchess of Marlborough (formerly Conseulo Vanderbilt), the Metropolitan Club was designed by Stanford White of McKim, Mead & White. The Club’s first president was J. Pierpont Morgan, and the building’s stately architecture reflects the illustriousness of the Club’s members, which included Vanderbilts and Roosevelts. The Italian Renaissance style clubhouse has a limestone facade edged with quoins at the corners and topped with a copper cornice. Note the Metropolitan “M”s inscribed above the second floor windows.
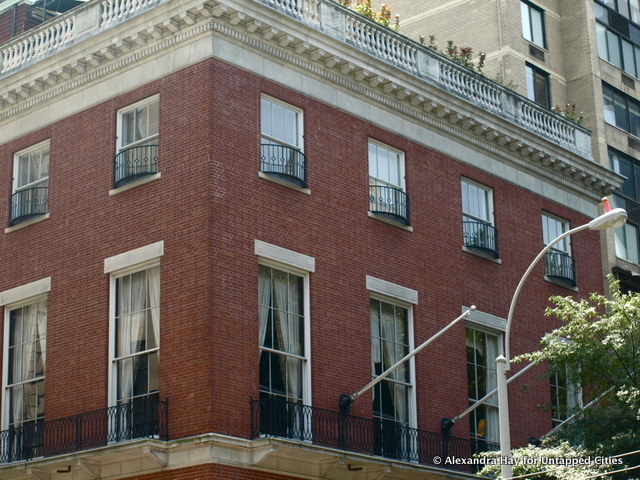 807 Fifth Avenue, the Knickerbocker Club
807 Fifth Avenue, the Knickerbocker Club
One block away is another of Manhattan’s exclusive social clubs, the Knickerbocker Club, founded in 1871. The clubhouse at 807 Fifth Avenue–the Club’s third home–was built in 1915 and designed by Delano & Aldrich. The red brick and limestone building is a mix of London Georgian and American Federal. At the time, a revival of these eighteenth-century styles was underway in early twentieth-century New York.
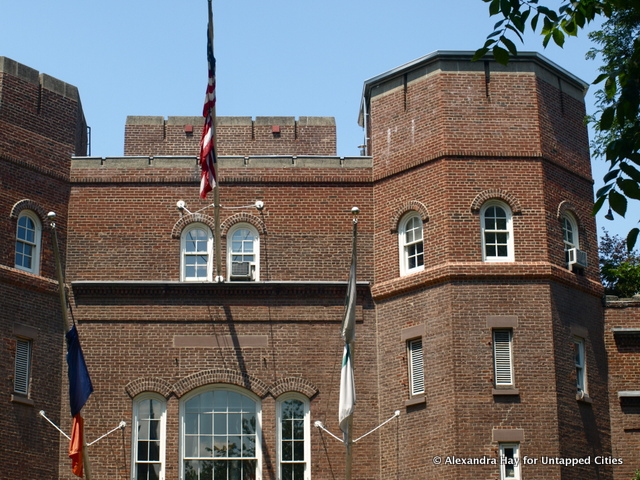 821 Fifth Avenue, the Arsenal
821 Fifth Avenue, the Arsenal
One of only two buildings within Central Park’s borders that are older than the Park itself, the Arsenal was constructed between 1847 and 1851 (the design for Central Park was selected in 1858) and currently houses New York City’s Department of Parks & Recreation. Designed by Martin E. Thompson, the Arsenal sports a crenulated, medieval castle-style cornice and solid brick walls and towers.
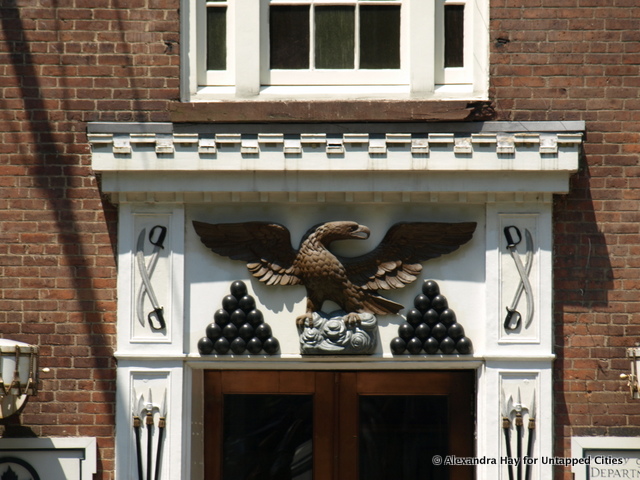 The Arsenal’s Eagle
The Arsenal’s Eagle
The cast-iron eagle, flanked by crossed swords and cannonballs, above the Arsenal’s entrance alludes to the building’s original use as a storage place for New York State’s National Guards’ munitions in the mid-nineteenth century. The building has also served as a police station, an early home of the American Museum of Natural History, and a menagerie for animals from P.T. Barnum’s circus.
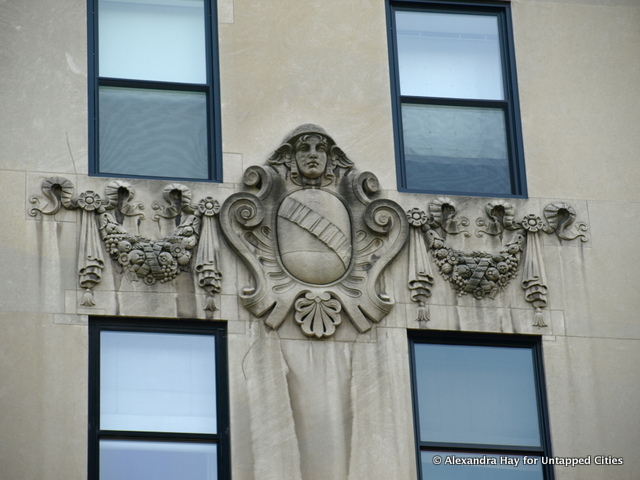 834 Fifth Avenue
834 Fifth Avenue
The luxury apartment building at 834 Fifth Avenue was designed by Rosario Candela–architect of numerous apartment buildings across New York City–and completed in 1931. Though understated over all, the limestone facade has a few Art Deco touches, including fruit-laden garlands and a carving of what appears to be the Roman god Mercury, often depicted wearing a winged helmet.
 840 Fifth Avenue, the Temple Emanu-El
840 Fifth Avenue, the Temple Emanu-El
After its original home in midtown was demolished, the Temple Emanu-El moved further uptown to this 1929 building designed by Robert D. Kohn, Charles Butler, Clarence Stein, and Mayers, Murray & Philip. What we see is an impressively ornate hodgepodge of styles. Covered in rich decorations that borrow from both western European and Near Eastern sources, the Temple’s architecture represents the expansive extent of the Jewish Diaspora.
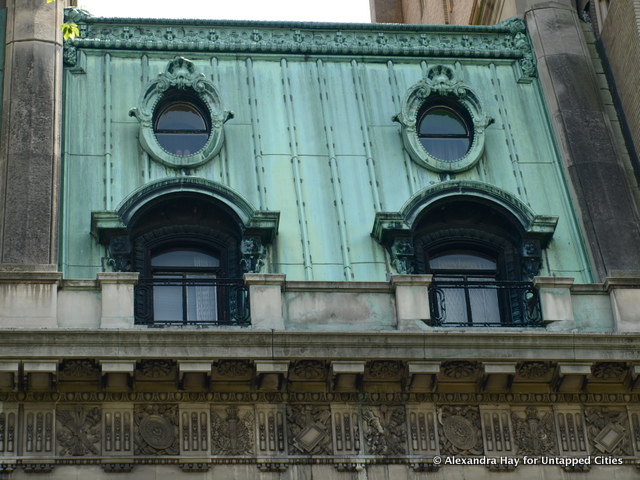 854 Fifth Avenue, Permanent Mission of the Republic of Serbia to the United Nations
854 Fifth Avenue, Permanent Mission of the Republic of Serbia to the United Nations
Warren & Wetmore’s building at 854 Fifth Avenue, completed in 1905, was originally the mansion of politician R. Livingston Beeckman. Though dwarfed by much taller apartment buildings on either side, 854 Fifth Avenue stands out from its neighbors: its two-story copper mansard roof, with its two large oculi and dormer windows below, is brightly patinated. Right below the cornice is a decorative frieze of alternating trigylphs and metopes, which include a shield depicting the head of Medusa–classical elements and mythological allusions abound in Beaux-Arts architecture.
 1 East 70th Street, the Frick Collection
1 East 70th Street, the Frick Collection
The Frick Collection is difficult to miss–it is one of the very few buildings set back from Fifth Avenue. The cream-colored limestone facade rising above the garden exudes the tranquility and elegance of an eighteenth-century chateau. Carrere & Hasting’s restrained neoclassical design for industrialist Henry Clay Frick is now a very fitting home for the Frick Collection’s exceedingly fine array of European paintings and sculptures. There’s also a bowling alley, hidden away for centuries and only recently discovered.
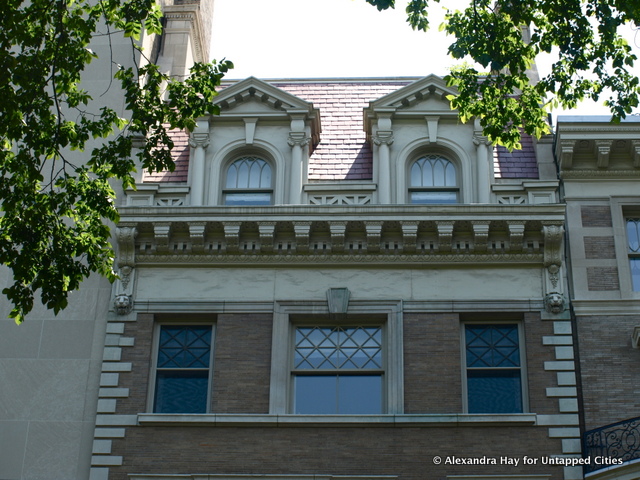 926 Fifth Avenue
926 Fifth Avenue
Architect C. P. H. Gilbert designed both 926 Fifth Avenue and its neighbor at 925 Fifth Avenue in the late 1890s. These five-story town houses are typical examples of turn-of-the-century Fifth Avenue homes, and are a refreshing change after dozens of high-rise apartment buildings–the scale is comparatively cozy. 926 Fifth Avenue is topped with two gracefully arched and pedimented dormer windows flanked by Ionic columns.
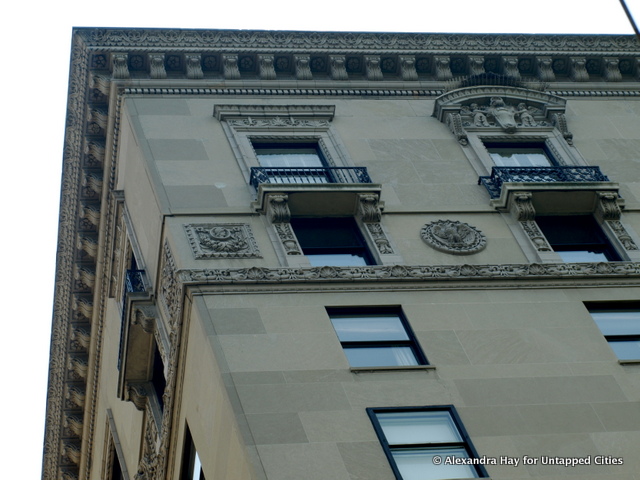 927 Fifth Avenue, home of Pale Male
927 Fifth Avenue, home of Pale Male
This 1917 Warren & Wetmore apartment building, topped with a cornice and neo-Italian Renaissance decorations, is perhaps best known for what you can see above the ornate frame of the window in the upper right corner of the photo above: the nest of the red-tailed hawk Pale Male. Back in 2004, a controversy arose when some of the building’s residents strongly opposed having a hawk’s nest on their building. Pale Male’s supporters eventually won–the nest was removed and then restored three weeks later.
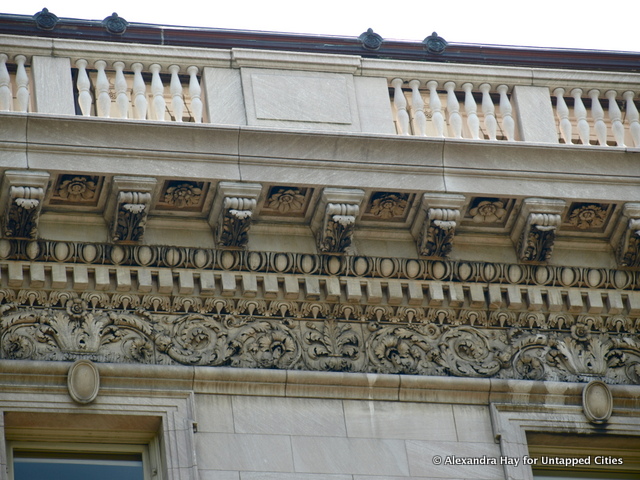 1 East 75th Street
1 East 75th Street
Originally the Edward S. and Mary Stillman Harkness House, the neo-Renaissance palazzo on the northeast corner of Fifth Avenue and 75th Street has strikingly rich bands of decoration beneath its projecting cornice and balustrade. Completed in 1909 and designed by Hale & Rogers, the ornate frieze of 1 East 75th Street is covered with curving vines, with larger leavers and flowers above the windows.
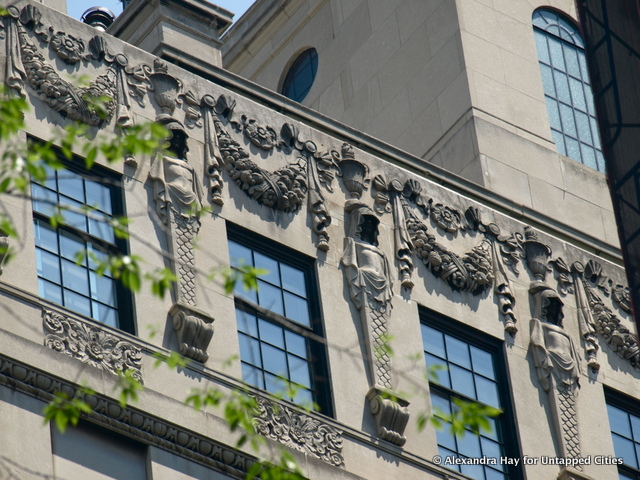 960 Fifth Avenue
960 Fifth Avenue
Designed by Rosario Candela with Warren & Wetmore, 960 Fifth Avenue is yet another luxury apartment building for the inconceivably wealthy. Amidst the garlands, flowers, urns, and drapery on the limestone facade are eleven somewhat ominous-looking hooded figures whose faces are completely hidden in shadow when seen from below.
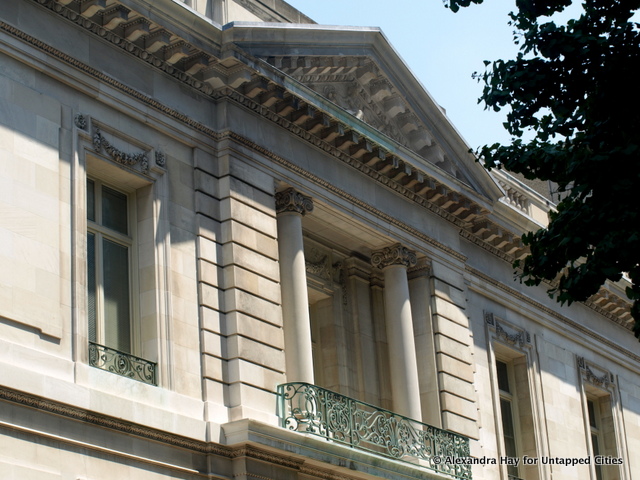 1 East 78th Street, the Institute of Fine Arts
1 East 78th Street, the Institute of Fine Arts
This former home of James B. Duke, a founding partner of the American Tobacco Company, is now New York University’s Institute of Fine Arts. Designed by Horace Trumbauer and based on the eighteenth-century Hotel Labottiere in Bordeaux, the Institute of Fine Arts is a well-proportioned exemplar of neoclassicism, with a dentilated pediment and elegant balcony.
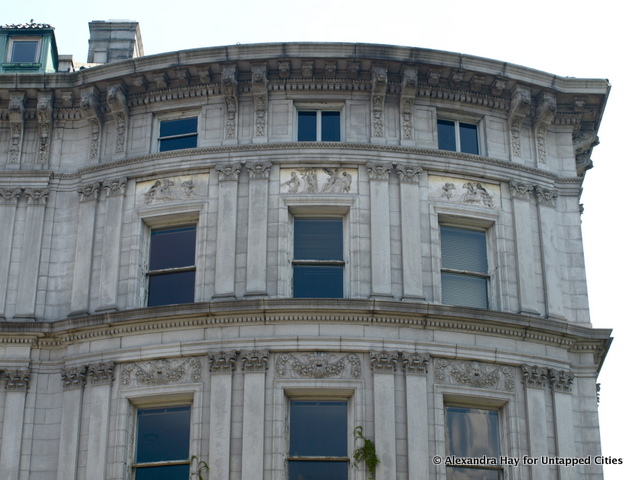 972 Fifth Avenue, French Embassy Cultural Services
972 Fifth Avenue, French Embassy Cultural Services
This High Italian Renaissance palazzo with the graceful bow-front facade and Corinthian pilasters was designed by Stanford White of McKim, Mead & White and completed in 1909 as the mansion of financier Payne Whitney, brother-in-law to Gertrude Vanderbilt Whitney, the founder of the Whitney Museum.
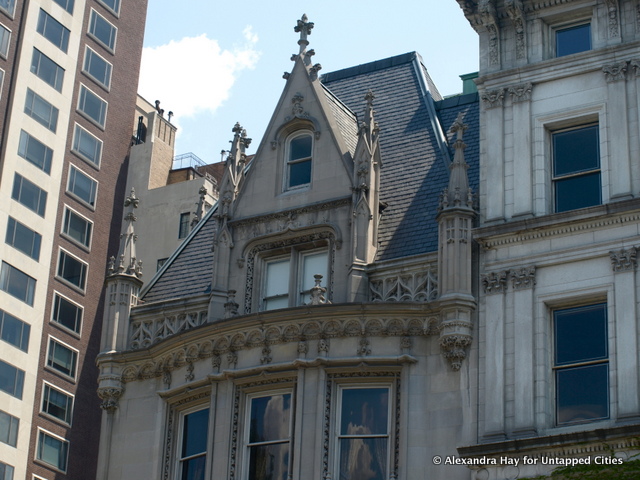 2 East 79th Street, the Ukrainian Institute of America
2 East 79th Street, the Ukrainian Institute of America
Right next door to the French Embassy’s Cultural Services building is the former home of banker Isaac D. Fletcher, completed in 1899 and designed by C. P. H. Gilbert. Past residents have included oil baron Harry F. Sinclair, who was involved in the 1922 Teapot Dome scandal, and August Van Horne Stuyvesant Jr., a descendant of Peter Stuyvesant. Now the Ukrainian Institute of America, 2 East 79th Street is a picturesque example of the French Gothic style with pointed arches, carved faces, a steep slate roof, and numerous finials–a miniature chateau on Fifth Avenue.
Next week, our journey up Fifth Avenue along Central Park continues. We’ll cover 80th Street to 110th Street in the next installment of Don’t Forget to Look Up!
