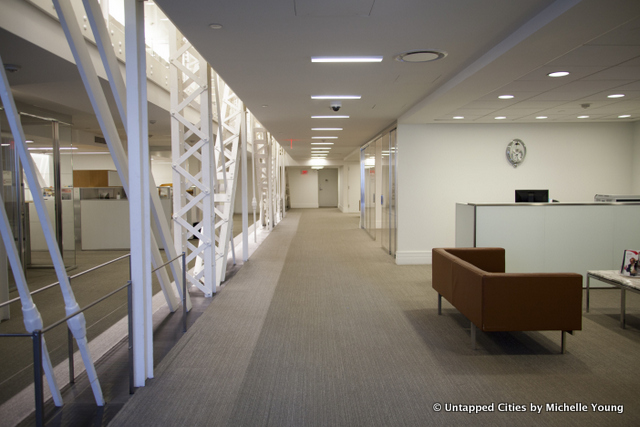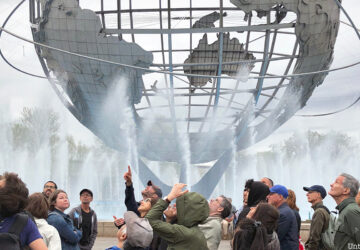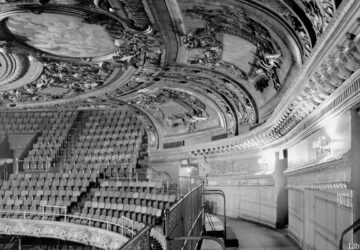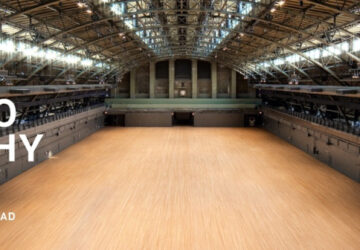2. The Original Steel Beams Are Now Exposed in the Architecture of the Offices
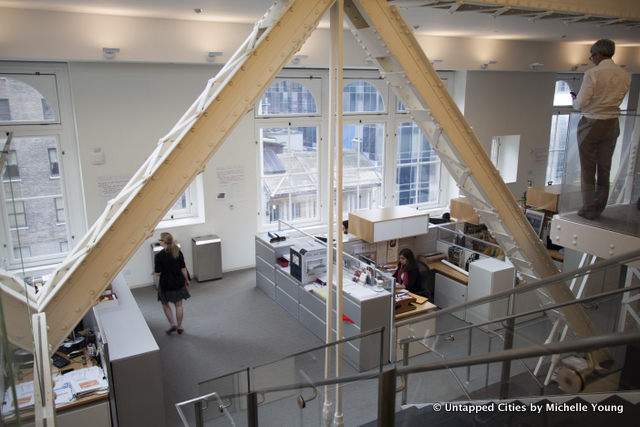
These steel beams were once inside the mansard roof of Carnegie Hall, transformed into the offices of the non-profit. The trusses, steel plates, and and suspension rods are what hold up the engineering of the main hall–there are no columns in the space below.
Like bridges and railroad tracks, the trusses gain strength from their flexibility and are meant to move. The open plan architecture of the new offices highlight the steel frame construction of Carnegie Hall, the same technique that would be applied to the city’s skyscrapers. Today, skylights to the roof deck let in natural light.
