Last Chance to Catch NYC's Holiday Notalgia Train
We met the voices of the NYC subway on our nostalgia ride this weekend!


While Brooklyn is known for its iconic brownstones, with their attractive doors, the Bronx is much more a place of apartment houses, like the pre-war buildings we previously featured. Many have eye-catching entryways that involve more than just doors.
In the spirit of the late Joseph Lee Sweeney, who made the original doors of Brooklyn poster in 2004, we’ve rounded up ten of our favorite Bronx apartment building entryways, which we present here. Think we missed a truly interesting or beautiful entryway or door, in the Bronx, or anywhere else for that matter? Let us know in the comments or Tweet a photo @untappedcities or #untappedcities.
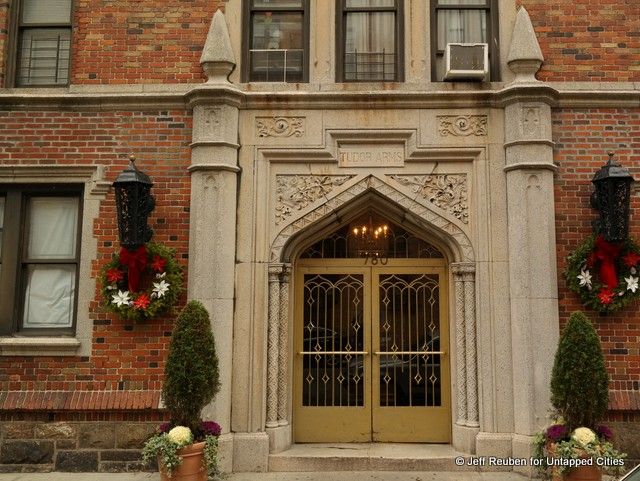
As apartment buildings were constructed on and around Pelham Parkway in the North Bronx during the 1920s and 30s, it seems the architects and builders were trying to one up each other with distinctive building entries. This is one of several we found in the area, which has a number of Gothic and Tudor style buildings.
The parkway is known officially as the Bronx and Pelham Parkway. As the name suggests, this wide boulevard was built to link Bronx Park, home of the Bronx Zoo and New York Botanical Garden, to Pelham Bay Park, which is the largest municipal park in New York City.
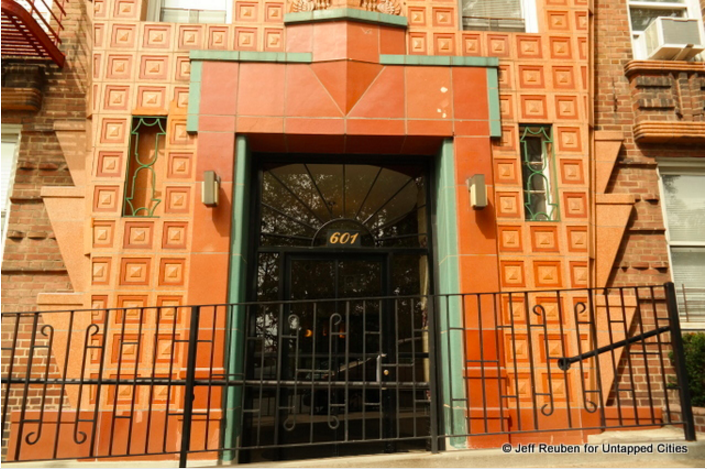
Oh yes, Pelham Parkway has its share of Art Deco buildings too, like this gem between White Plains Road and Bronx Park.
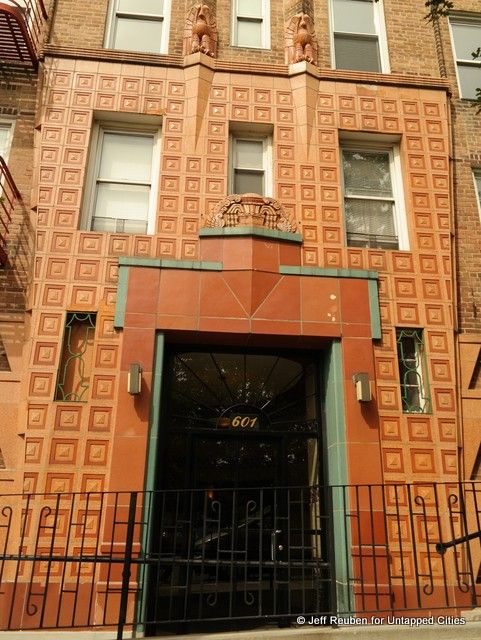
This building was designed by architect Hyman I. Felder, who over the course of a long career is credited with over 2,500 buildings. With that volume of work, it is not surprising he had a reputation for “hack work,” as even his daughter has acknowledged. But, in this case, Felder came up with an attractive design that sets this building apart.
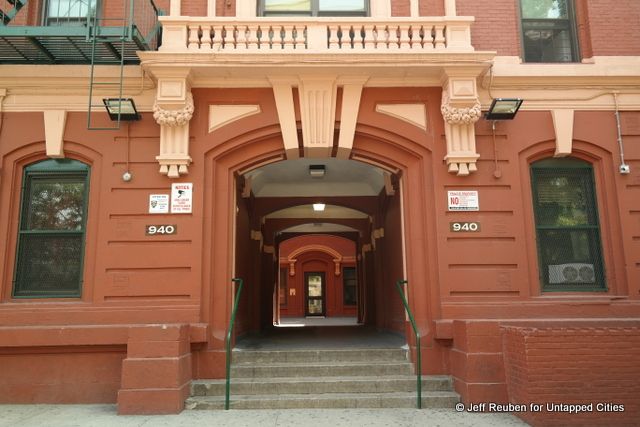
This building in Longwood has a bit of a European feel with its archway and passageway leading to an entrance in a courtyard. It was completed about 1910, when Parisian inspired architecture was all the rage. Foreign influences aside, it was built by a firm called the American Real Estate Company.
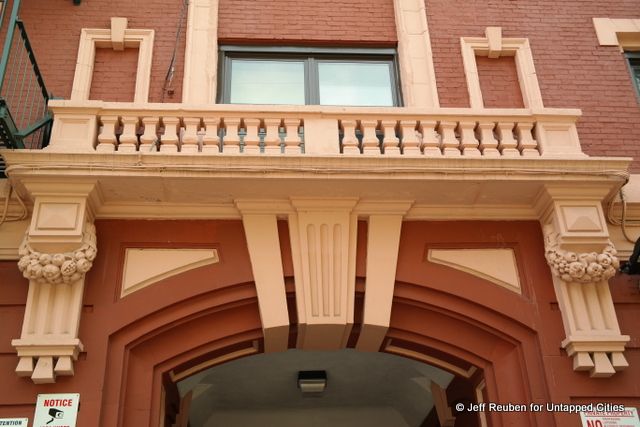
This was one of many buildings the company developed in the now forgotten “ARECO District,” named after its initials. The New York Sun referred to the area as “a great apartment house district” but the name faded after the over-leveraged company went into bankruptcy in 1916.
After the recent “Piano District” rebranding effort in nearby Mott Haven, perhaps a revival of the ARECO District name will be forthcoming one-hundred years after the fall of its namesake.
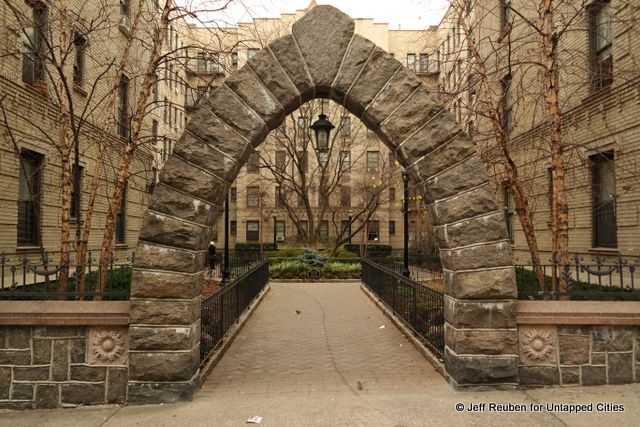
Who needs a fancy door when you have a stone arch and a landscaped courtyard?
This is another apartment complex near Pelham Parkway, an area that remained rustic until the early twentieth century when the extension of the subway system and creation of the parkway made it valuable real estate. Developers and their architects were able to work with larger properties here than were typically available downtown. This building, for example, sits on a 1.2-acre site that preserves some of the pre-urban ambiance.
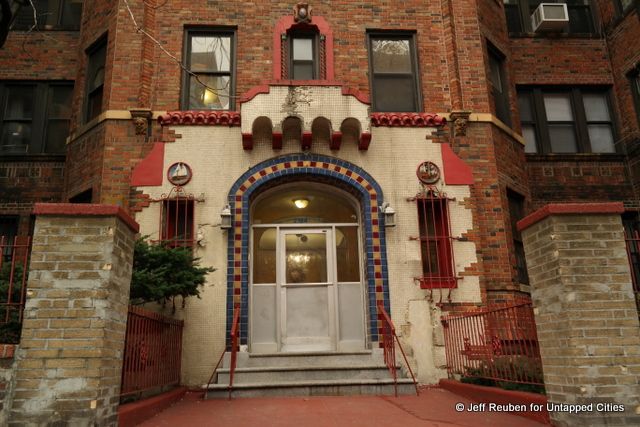
Is it kitschy? Maybe. But why not throw a little color into the Gothic mix of Pelham Parkway.
The area is full of many upscale pre-war apartment houses that retain their original grandeur, and in this case, color.
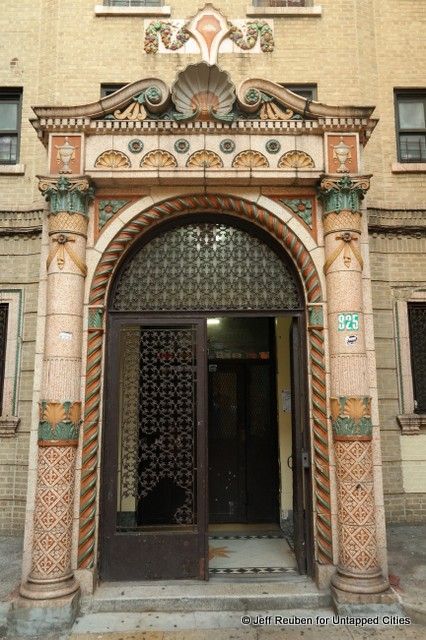
We profiled this one in our look at pre-war apartment house gems of the South Bronx and its entryway is worth a second look.
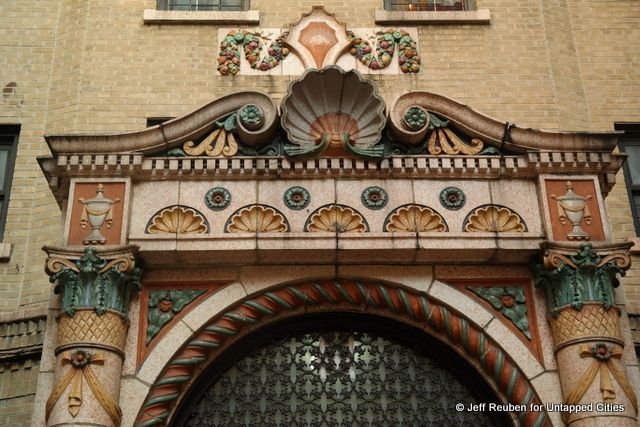
It is not the only building on this list that makes extensive use of terra cotta but it is a particularly intricate application of the decorative material. The Grand Concourse Historic District Designation Report makes note of the “rope molding at the round-arched opening.”
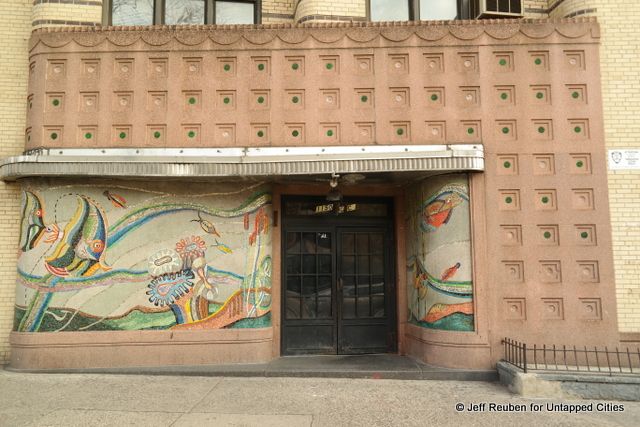
It is better known as the Fish Building, for obvious reasons. But, why the fish mosaic? Who knows, but why not? This Art Moderne, Depression-era building brightens up the block.
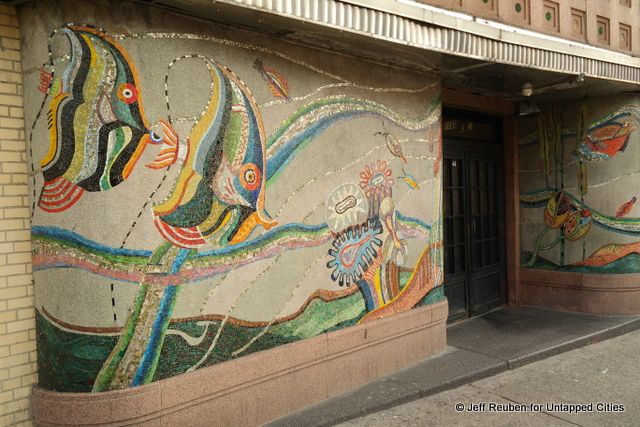
The mosaic, whose creator is unknown, helps make this building “one of the most astonishing apartment houses in the Bronx, indeed in New York City,” according to architecture critic Christopher Gray. A visit to this work of art can be combined with a trip to the Bronx Museum of the Arts, located two blocks to the south.
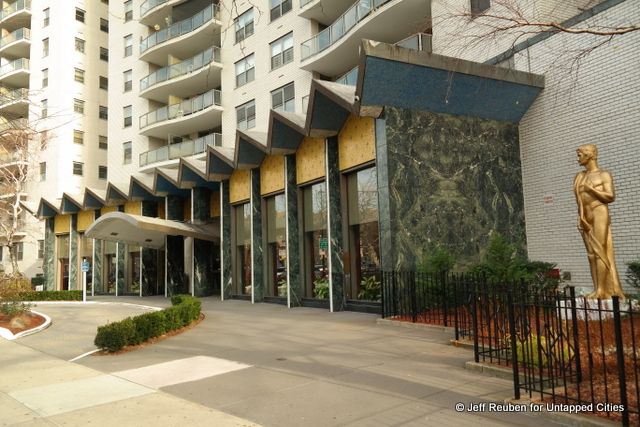
If a fish mosaic is a bit esoteric, the post-war Executive Towers apartment building looks like a building from a beach front strip landed smack dab in the heart of the Bronx. Incongruous though it may be, its “entry pavilion” adds an interesting modern contrast to a corridor known for its Art Deco street wall buildings.
Completed in 1963, the architect of Executive Towers was Philip Birnbaum. He maintained a low-profile but was prolific; among his other buildings are One Lincoln Plaza (home to a hidden pocket park) and the Hotel Parker Meridien (coincidentally the home of a hidden burger joint).
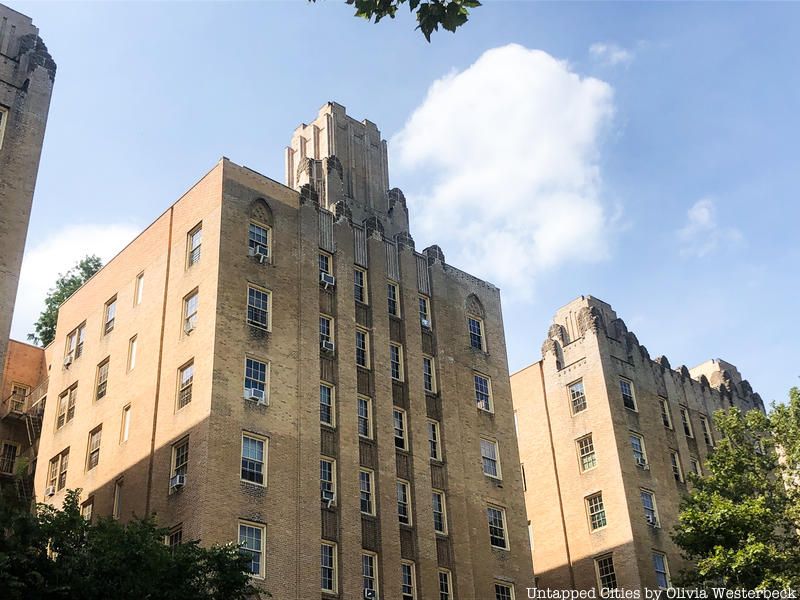
Not far from the Grand Concourse and Yankee Stadium, the Park Plaza Apartments are a landmark in their own right, in large part due to the terra cotta panels around the entryways. Completed in 1931, but planned before the onset of the Great Depression, it was designed by the same architects who later did the Fish Building.
As described in the historic landmark designation report for the Park Plaza Apartments, the terra cotta panels include an eclectic mix of alternating scenes depicting “a fountain flanked by flamingos, backed by a sunburst, and the other shows the rays of the rising sun shining out from behind a large Bronx apartment house.” It is a striking entryway, but in fact the entire building is an Art Deco tour-de-force.
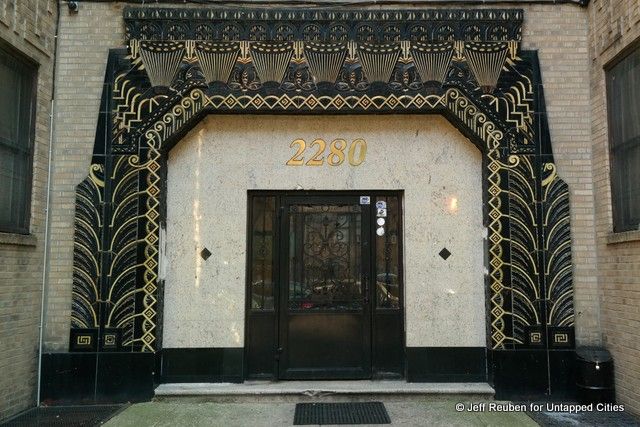
Originally known as St. Andrews Court, this building in University Heights is a bit of an enigma. In sharp contrast to the Park Plaza Apartments, architecturally 2280 Andrews Avenue is for the most part a very ordinary building one wouldn’t give a second glance. All of its aesthetic flair is devoted to this extraordinary entryway, which is set back about 20 feet from the street in a light court. As a result, it seems like a hidden gem, particularly the first time one sees it, as it is not revealed until passing directly in front of it.
At Untapped Cities, we’ve urged urban explorers, don’t forget to look up and don’t forget to look down. But here’s one more – don’t forget to look sideways.
Next, check out 8 architectural gems along the Grand Concourse, Roy Colmer’s 1976 photography project, “Doors, NYC,” and surprising architecture behind Budapest’s Bauhaus doors. Contact the author @Jeff_Reuben
Subscribe to our newsletter