Last Chance to Catch NYC's Holiday Notalgia Train
We met the voices of the NYC subway on our nostalgia ride this weekend!


In 1894, at the sixth New York State Constitutional Convention, the Appellate Division of the state Supreme Court was established. The first district of the Appellate Division handles appeals cases from the counties of New York and the Bronx. The first location of the Appellate Court in the first district was on 111 Fifth Avenue, at the intersection of 19th Street in the Arnold Constable department store building, which still stands as home to an H&M. This was only a temporary location and by 1895, the search for a site for a new Appellate Court began in New York City.
A site on the corner of Madison Avenue and 25th Street was chosen, and the extravagant sum of $370,000 was paid to United States Congressman Henry Clay Miner for the lot (equivalent to $10.63 million in 2014 dollars). Miner was also known as a theater impresario who owned numerous theaters, some of which are considered to be part of the first American theater chain. Some notable theaters in his portfolio included the Bowery Theatre and the Newark Paramount .
The location of the Appellate Court was deliberately selected at a sizable distance from the lower courts, near City Hall, said to be more “proper,” but the history of the courthouse notes wryly that “some commentators noted that the Madison Square location allowed four of the seven Justices to walk to work.”
Designs were submitted by architect James Brown Lord at an estimated cost of $650,000 and construction began. In the end, $700,000 was allocated, which was raised by a bond issue, and repaid by the proceeds of sales of city real estate. The project came in under budget at $633,768, with about one-third spent on artwork. According to New York State, “Unusual for any architect, in any age, Lord was not only given complete control over the construction, but even over the art and decoration. Lord conceived of the building itself as an expression of the ideals of the law, which he achieved by integrating the architectural, pictorial and sculptural aspects into one monument.” The courthouse opened in 1900.
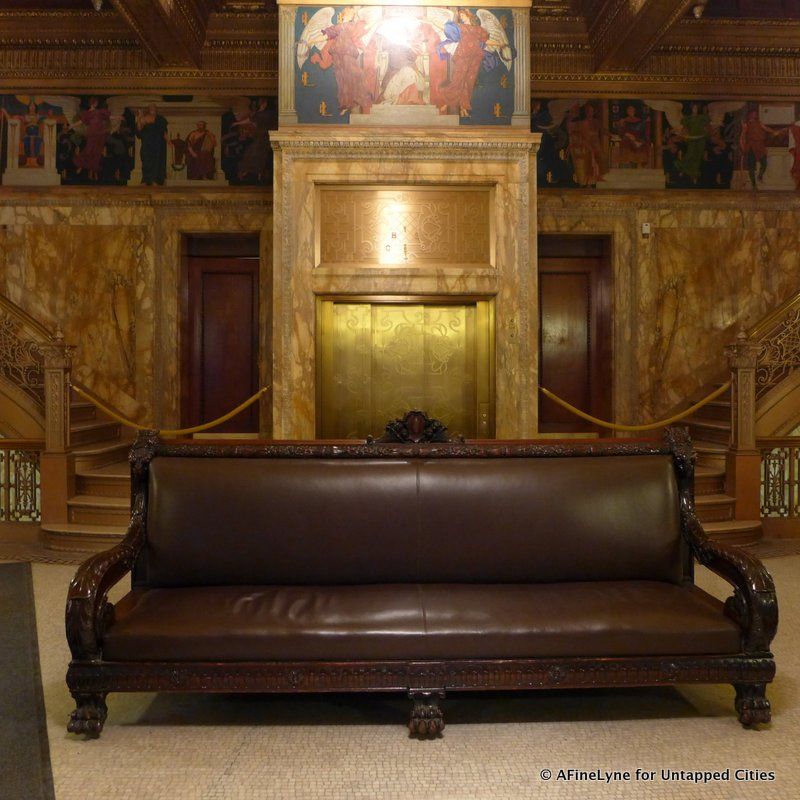
Visitors enter into the grand lobby, with mosaic flooring, Sienna marble walls, pilasters with bronzed Corinthian capitals, gilded coffered ceiling, bronze and glass chandelier, and the original carved oak Herter Brothers furniture.
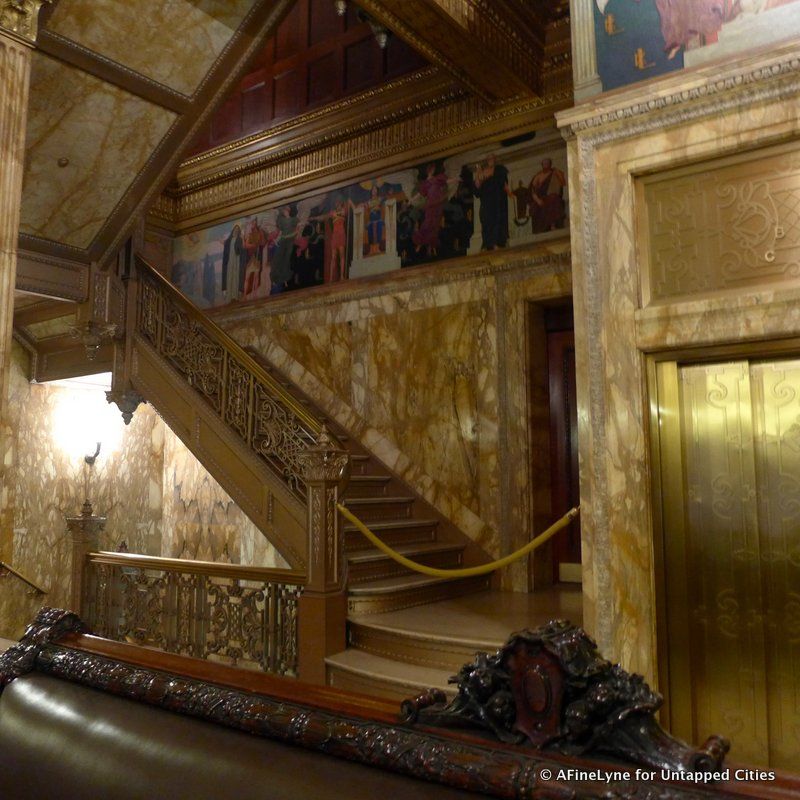
The mural above the staircase is a large frieze entitled “Transmission of the Law,” by H. Siddons Mowbray, which wraps around the staircase and stretches above the elevator. The mural is sixty-two feet in length and begins (from left to right) with Mosaic Law, followed by Egyptian, Greek, Roman, Byzantine, Norman, Common, and Modern. Above the elevator, between Roman and Byzantine is a frame of enthroned Lex personified, holding a sword in her right hand, and the scales of justice in the other – flanked by angels.
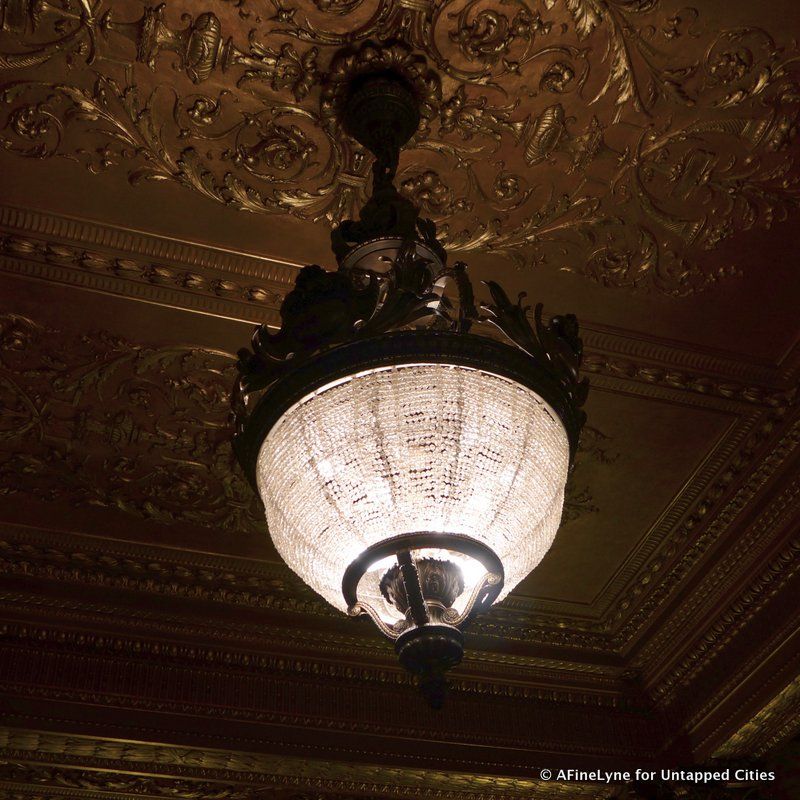
Bronze and glass chandelier in the lobby
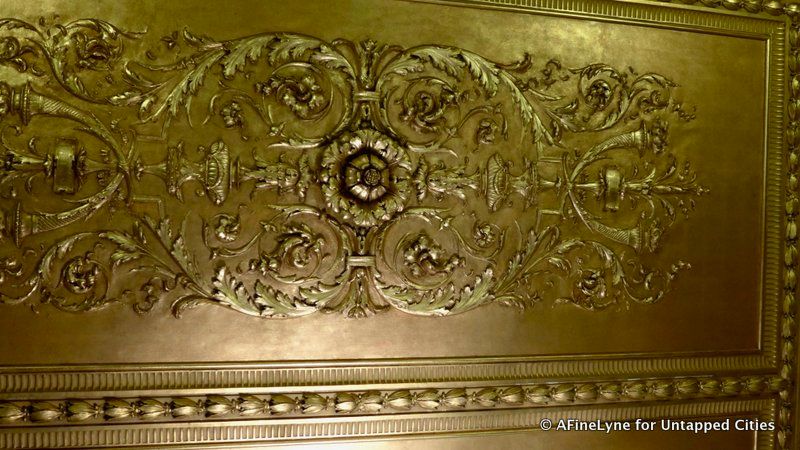
Gilded coffered ceiling throughout the lobby
The first floor courtroom (below) measures 46 feet by 68 feet, with an 18-foot high ceiling. The second floor houses the library, Judges’ private rooms and other court-related offices. The third floor houses a dining room and kitchen for the Judges, janitor’s apartments, storage rooms and possibly one Judge’s private room. Lord selected ten artists for the interior of the courthouse, and appointed John La Farge to arbitrate.
On the wall facing the Justices’ bench are three large panels. The Justice of the Law by Edward Emerson Simmons; Wisdom by Henry Oliver Walker; and The Power of the Law by Edwin Howland Blashfield.
The building contains twenty-seven leaded glass windows, thirteen of which are considered to be artistic windows, and the remainder of a more geometric design. The ceiling dome, created by Maitland Armstrong (1836-1918), is composed of sixteen panels, and three windows on both the North and South walls. Toward the base of the dome, are seals of the State of New York and County of New York – and the surnames of all the Justices of the Appellate Division from its founding up to 1955. Thereafter listed are only the Presiding Justices. After each Presiding Justice retires, his/her name is added to the dome. The Associate Justices are listed on plaques in the lobby.
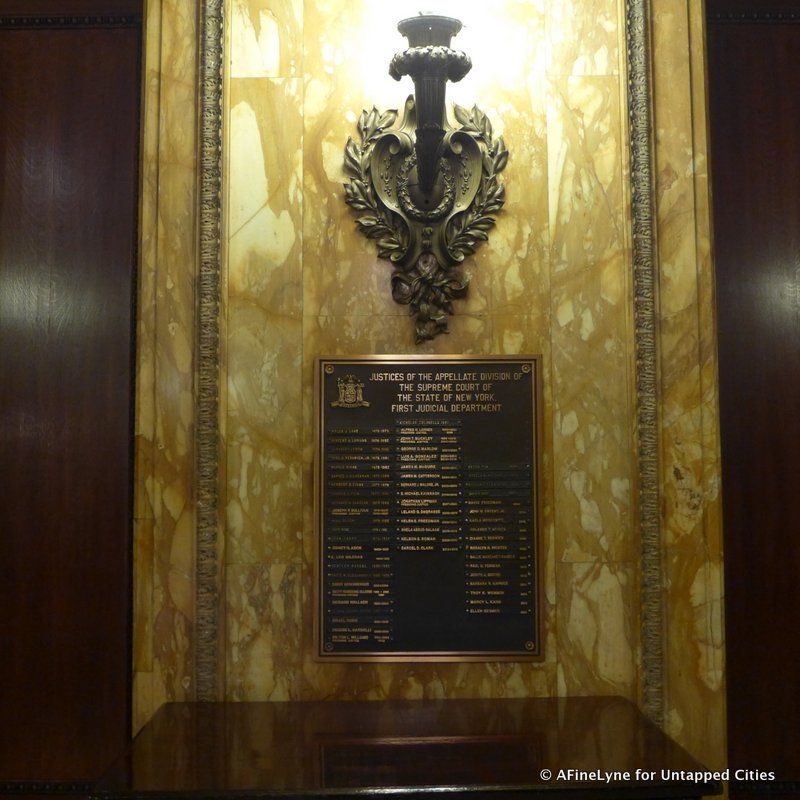
Plaques displaying the Justices’ names in the lobby
The statues on the roof are of ancient lawgivers and include Confucius, Peace, Moses, Zoroaster and King Alfred the Great, with a second row including Saint Louis, Manu, and Justice with Power and Study, and a bottom row with Lycurgus, Solon and Justinian. Sixteen sculptors, sponsored by the National Sculpture Society, worked on the 30 twelve-foot marble statues on the facade.
In 1953, a $1.2 million restoration of the facade was undertaken. At that time, a five-story addition was added behind the courthouse on the Madison Avenue side. A Holocaust Memorial was commissioned by the Appellate Court to be etched into the new addition, at eye level. It is the work of artist Harriet Feigenbaum, and is a marble plaque based on a 1945 photograph taken during an Allied bombing, with an aerial view of Auschwitz.
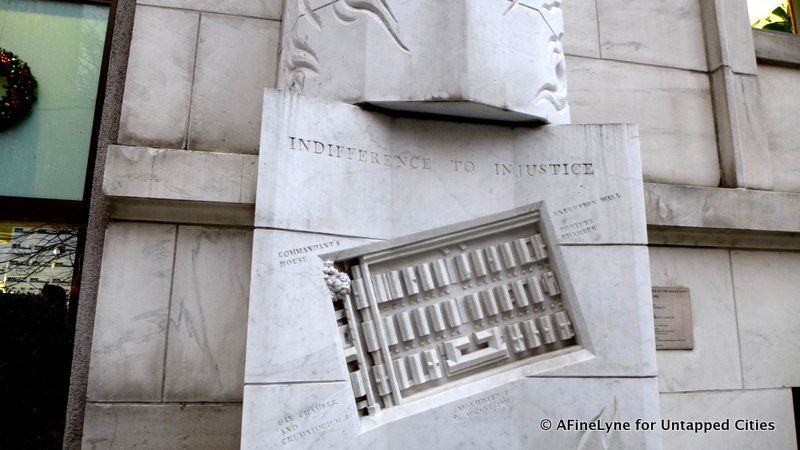
The exterior of the Appellate Court was designated a landmark by New York City Landmarks Preservation in 1966. The interior spaces were landmarked in 1981, and the building was placed on the National Register of Historic Places in 1982. The public is welcome to observe court in session during regular hours, however no photography is permitted within the courtroom. The historic Appellate Division Courthouse is located at 27 Madison Avenue at 25th Street.
While you’re at Madison Square Park, chill in a hammock at the Flatiron Sky-Line, one of our 19 art installation picks not to miss in December! You can contact the author at AFineLyne.
Subscribe to our newsletter