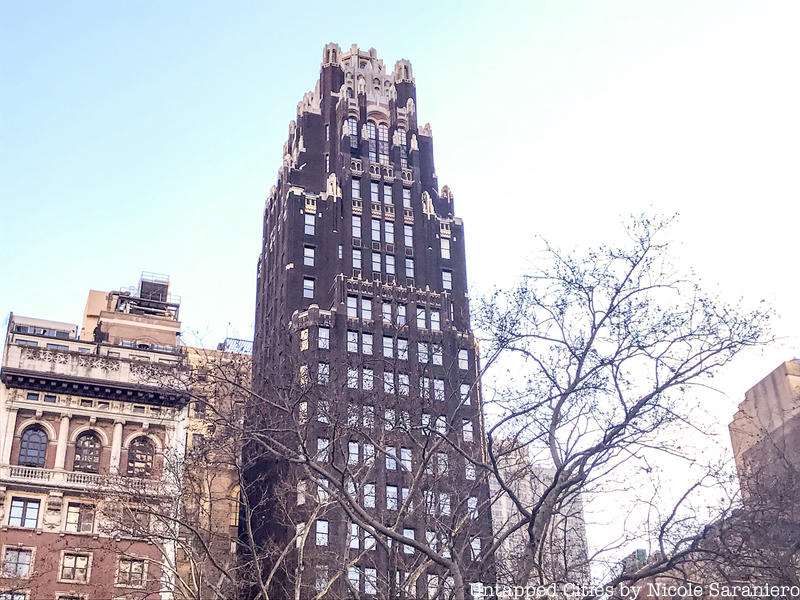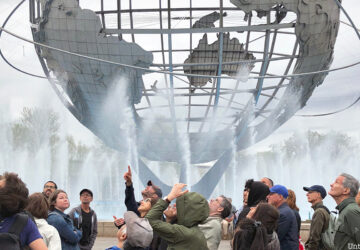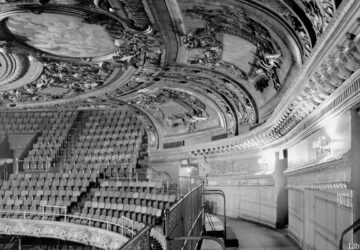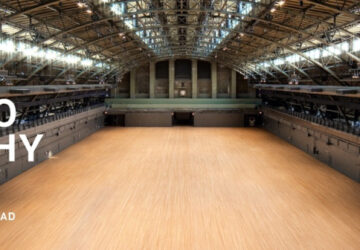5. Over 90 Percent of Floor Space in the American Radiator Building is Within 25 Feet of a Window

One of the most unique features of the American Radiator Building is the fact that over 90 percent of its floor space is within 25 feet of a window. Hood specifically designed the structure to be free standing, as opposed to other skyscrapers in Manhattan, which often share walls with adjoining buildings. This allowed a lot of light to flood into the structure, but it also meant that elevators took up much of the interior space as the typical floor area within measures only 5,600-square-feet. To mitigate this, Hood implemented automatic leveling and push-button car gates to allow the elevators to operate more efficiently.





