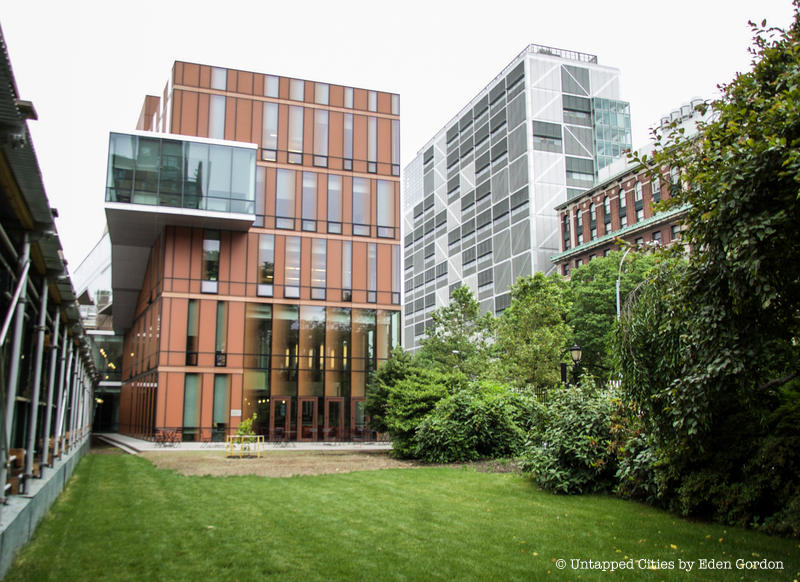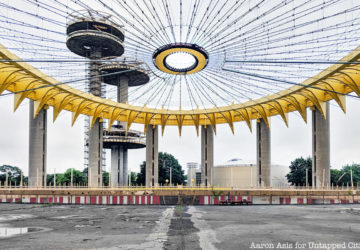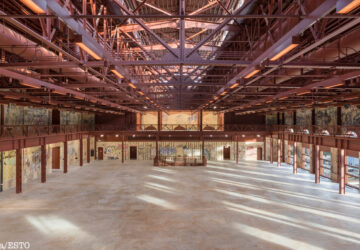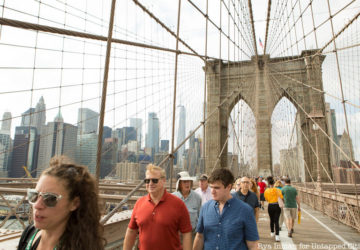Modern Architecture
The Diana Center

Barnard College’s newest completed building is the Diana Center, which opened in 2010. It was designed by Marion Weiss and Michael A. Manfredi to be a center for social, academic, and cultural life at the college. Barnard is Columbia University’s all-female counterpart, and its small campus is tucked away across the street from Columbia’s, but with its glass windows and bold red-orange paint job, the Diana is a statement piece all in its own.
The Center has eight floors and includes a 500-seat multipurpose event space, a 100-seat black box theater, two cafes, art rooms, an open-air green rooftop garden, and more. It contrasts the rest of the campus’s terra-cotta with its sleek energy-efficient curtain of panels and glass. The building was conceived as an inverted campus quad, and features translucent fritted glass that allows an interchange of energy and light to flow between the outside and inside worlds. Named after donor Diana Vagelos as well as the Roman goddess, huntress, and feminist icon Diana, it is a focal point of Barnard’s campus. Soon enough, The Cheryl and Philip Milstein Teaching and Learning Center, which is currently under construction, will rise up and replace Diana as Barnard’s most modern building.
Right across from the Diana Center is the Columbia University Northwest Corner building, built in 2009, which resembles the Diana with its multitude of windows and glass walls. It houses twenty-one science labs on seven research floors, as well as a cafe and the university’s gymnasium, and was designed by Rafael Moneo Valles of Madrid, Spain. Colloquially called NoCo, the building features sustainable and low-vibration design and boasts fantastic views of New York City from the labs on the top floors.





