Last-Minute NYC Holiday Gift Guide 🎁
We’ve created a holiday gift guide with presents for the intrepid New Yorker that should arrive just in time—


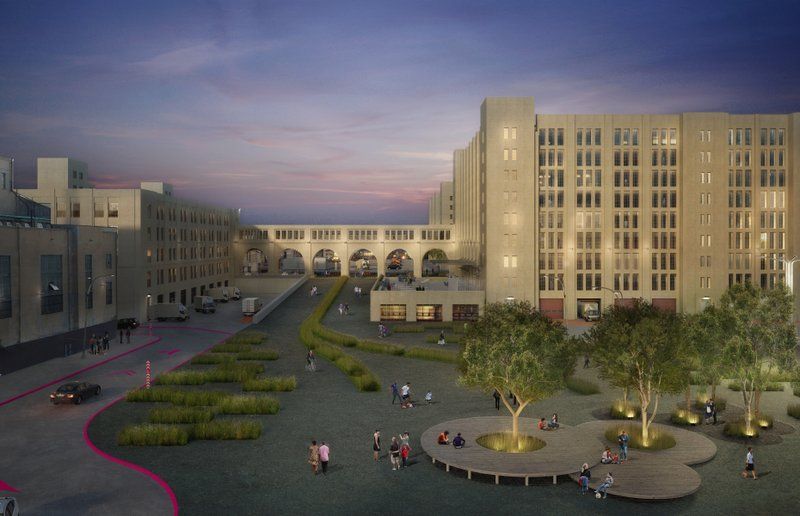
New renderings for Brooklyn Army Terminal landscape by WXY Architecture + Urban Design
If you’ve set off on the NYC Ferry from the new landing in Sunset Park, you may have felt a little confused on your approach to the pier from the street. Looming old warehouses, docks and parking lots mostly devoid of people can feel straight out of an old mob drama. But the city’s Economic Development Corporation, steward of the Brooklyn Army Terminal and other nearby Sunset Park industrial properties, is actively trying to change that. For years, NYCEDC has been courting small manufacturing upstarts to take space in one of the neighborhood’s grand old waterfront properties.
 WXY is employing landscaping and wayfinding strategies to make the campus more welcoming. Rendering by WXY Architecture + Urban Design.
WXY is employing landscaping and wayfinding strategies to make the campus more welcoming. Rendering by WXY Architecture + Urban Design.
Now, with the help of a design team from WXY Architecture and Urban Design, the NYCEDC is trying to make the campus’ outdoor space more appealing and streamline the various pedestrian and auto rights-of-way. And the new Sunset Park landing for the NYC Ferry that opened in May is part of an attempt to open up the campus to non-employees.
The Brooklyn Army Terminal, famous for its gaping interior atrium with staggered concrete balconies, was originally built as a World War I supply base. Its design was intended to foster an intermodal system whereby goods could be seamlessly transferred between ships, trains, and trucks. Like the Brooklyn Navy Yard and its Sunset Park neighbor Industry City, the Brooklyn Army Terminal fell into disrepair as the city’s manufacturing base crumpled, and eventually landed in city control.
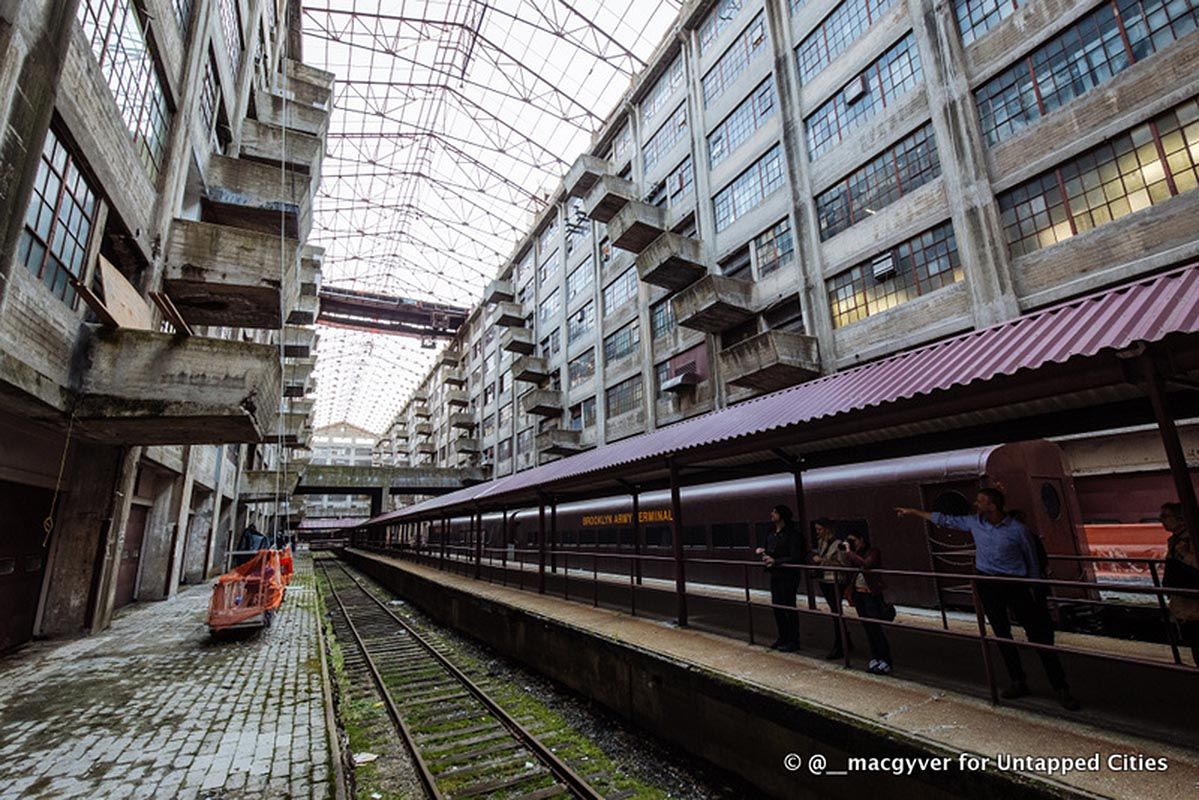
Brooklyn Army Terminal is famous for its vast balcony-lined atrium
Two years ago, Mayor de Blasio committed $115 million in renovations to the 3 million-square-foot campus, most of which is to be completed by year’s end. A new food manufacturing hub opened earlier this year. Today there are 170 businesses in the campus with 5,000 employees. An additional $136 million has been earmarked for a Made in NY campus at Bush Terminal nearby, to be complete by 2020.
The structure is well-suited to modern manufacturing. Its wide column spacing and floor plates that can support extremely heavy loads are attractive to a new generation of makers. But other features, like the relatively low ceilings and confusing circulation have proved a challenge to attracting tenants and, especially, making them want to stick around after work.
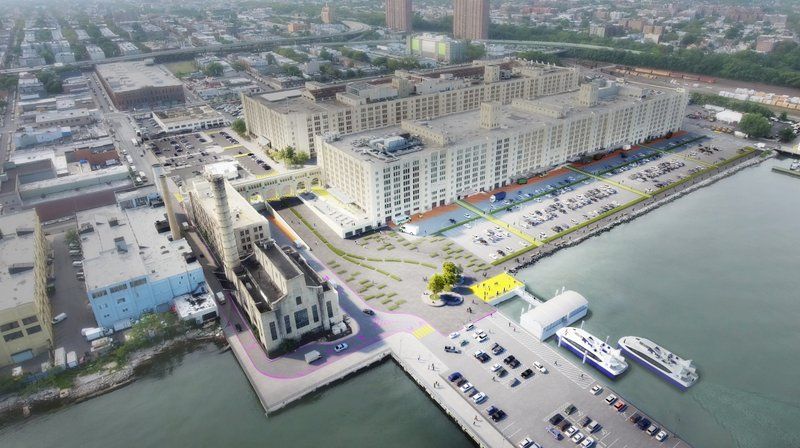 The new Sunset Park landing on the NYC Ferry route is located on the campus. Rendering by WXY Architecture + Urban Design.
The new Sunset Park landing on the NYC Ferry route is located on the campus. Rendering by WXY Architecture + Urban Design.
WXY redesigned 120,000 square feet of public outdoor space improvements for the areas connecting the campus buildings. Paint, bollards, and other wayfinding mechanisms aim to make it clearer and safer for pedestrians to navigate between the ferry landing, the parking lot, and the building entrances. Existing landscaping will be preserved where possible, seating will be added, and around half an acre of pavement will be made permeable for improved stormwater runoff.
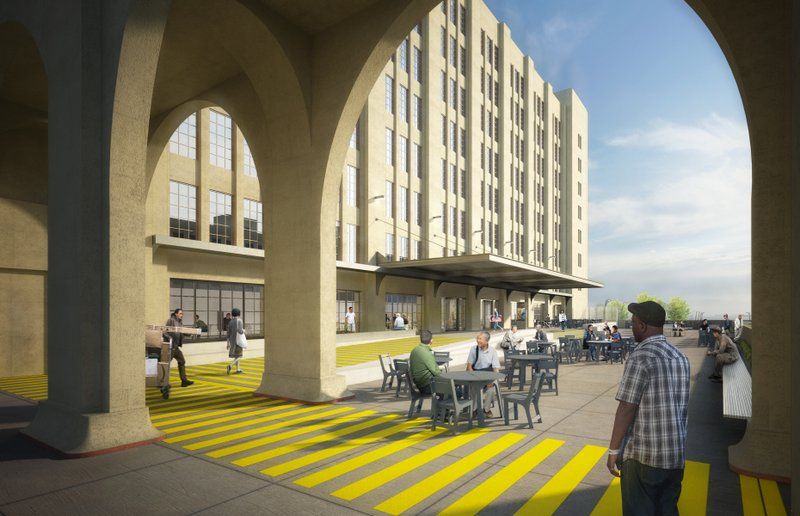
Rendering by WXY Architecture + Urban Design.
Meanwhile, NYCEDC continues to solicit new tenants in its so-called Core Four industries: traditional manufacturing, advanced manufacturing, food manufacturing, and Made in NY – NYCEDC’s effort to promote local production of film/TV and fashion. According to Julie Stein of NYCEDC, the city is prioritizing “job-dense” companies – not just companies that are willing to pay the highest rent.
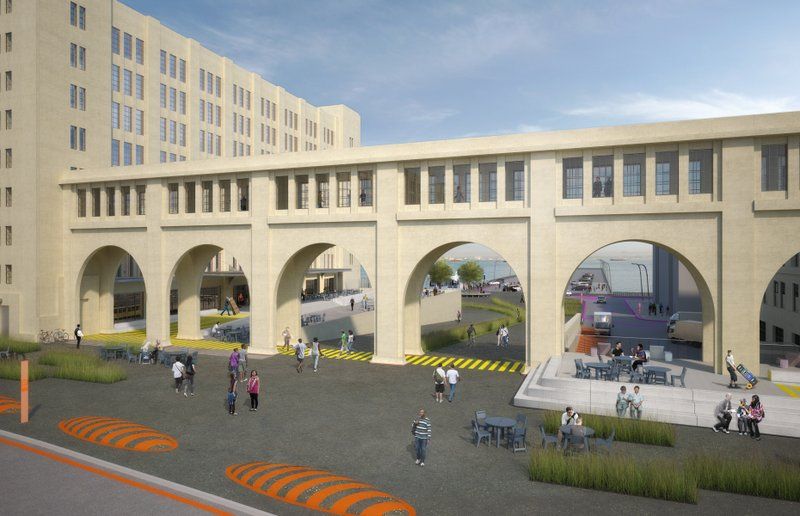
Rendering by WXY Architecture + Urban Design.
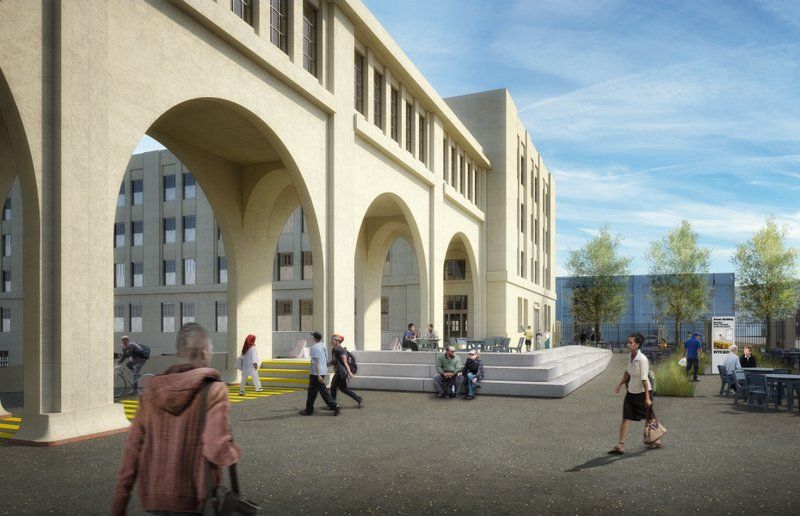
Rendering by WXY Architecture + Urban Design.
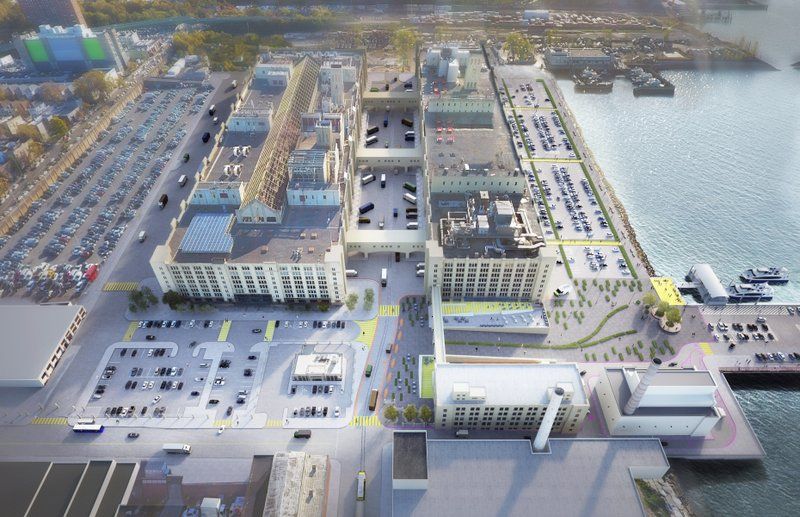
Rendering by WXY Architecture + Urban Design.
Some examples of current tenants include Jacques Torres chocolates, Lowercase Eyewear, and a high-tech clothing manufacturer that has a contract with the US military. And as an example of some of the intermingling that is already taking place among the tenants – Urban Green, a sustainable furniture maker partnered with Jacques Torres on the build-out of their manufacturing space, as well as some of their retail space elsewhere in the city.
Perhaps the right urban design elements deployed at the site, on top of making the place more welcoming, can lead to more happy meetings of the minds.
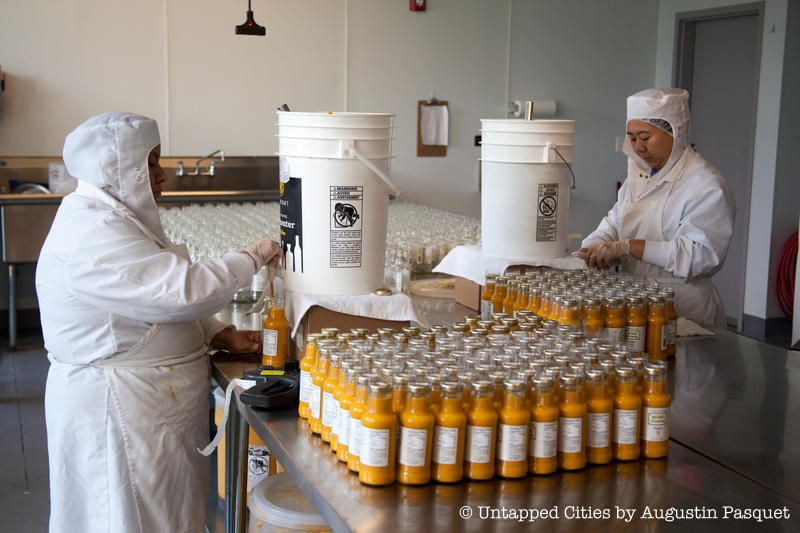
Workers at Momo Dressing, a Brooklyn Army Terminal food manufacturing tenant
Next, check out the Top 10 Secrets of the Brooklyn Army Terminal.
Subscribe to our newsletter