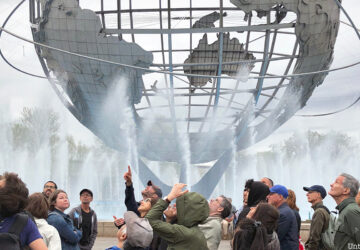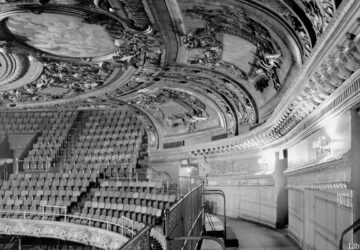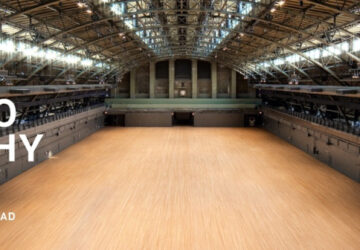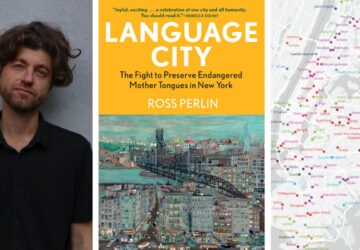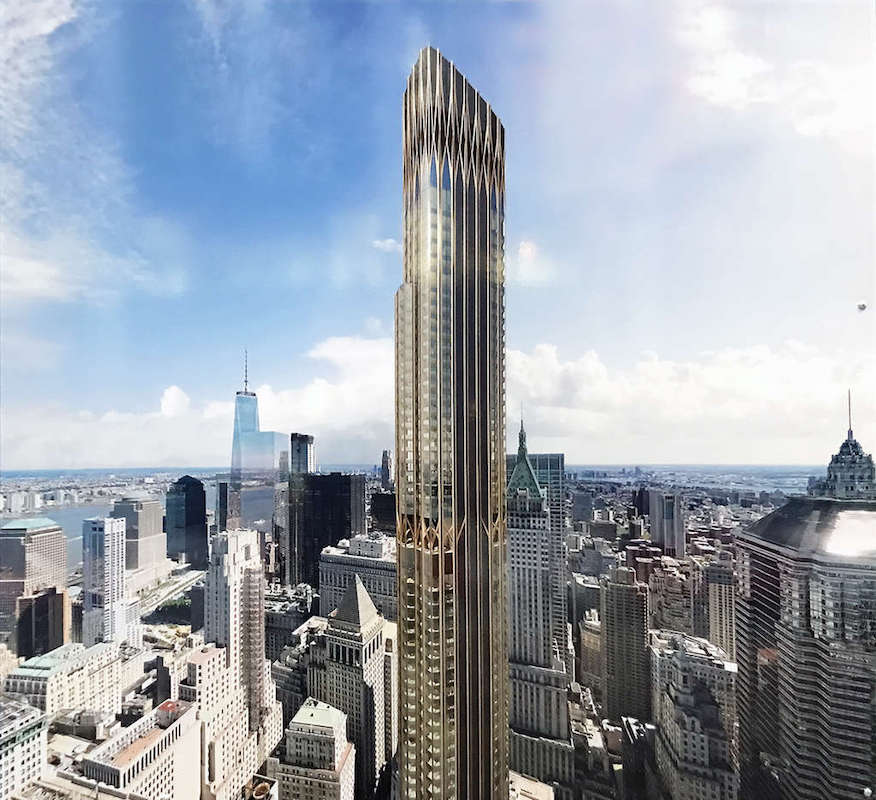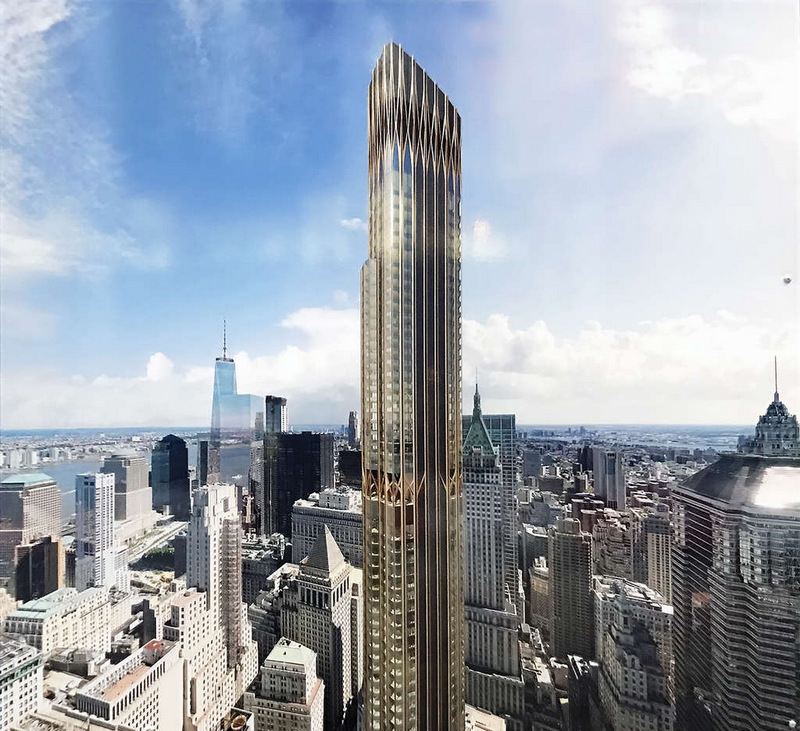 Rendering of 45 Broad Street found on-site, via CityRealty
Rendering of 45 Broad Street found on-site, via CityRealty
On 45 Broad Street in Lower Manhattan’s Financial District, plans are being made for the areas second tallest tower after 1 WTC. New on-site renderings of this supernal structure revealed a golden Art Deco design. Designed by CetraRuddy, at 1,115 feet, this tower will be the firm’s tallest project.
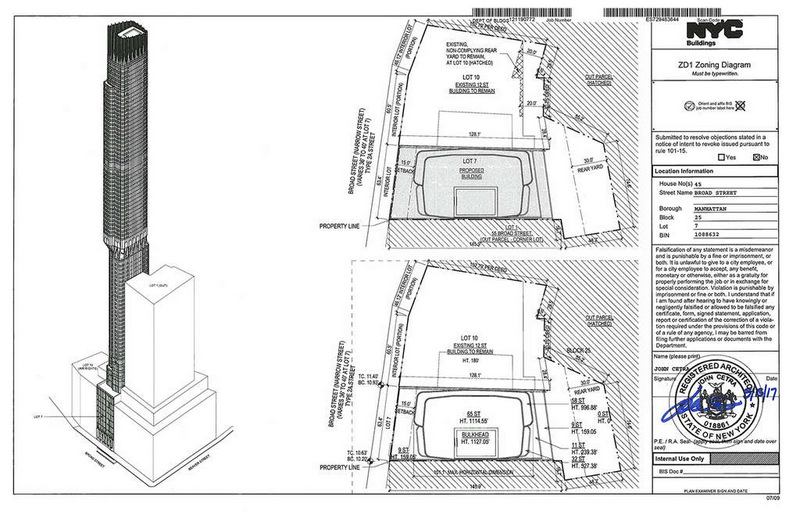 Plans via Department of Buildings
Plans via Department of Buildings
The project’s plans feature 66 floors and include about 200 condominiums, with amenities such as a 60-foot indoor swimming pool, outdoor garden, library and a fitness center. The ceremonial ground breaking for the building happened earlier this year in April, and a new building application by Madison Equities and Pizzarotti Group was filed in a join venture in May 2016 with a project completion date of 2018. However, that has been pushed to 2019, which 6SQFT calls “an optimistic end date.”
But recent zoning approval and renderings of the project found on-site last week indicate construction will begin soon.
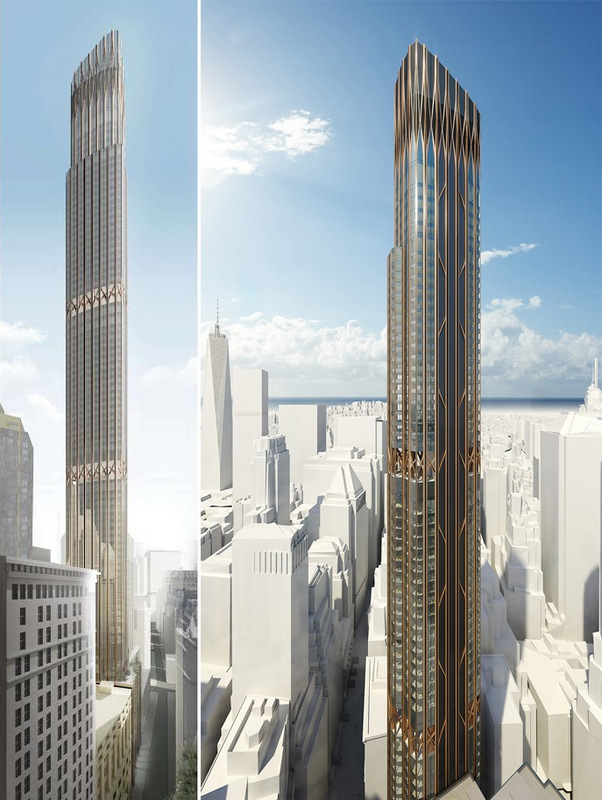 Renderings of 45 Broad Street via Pizzarotti IBC, Madison Equities CetraRuddy
Renderings of 45 Broad Street via Pizzarotti IBC, Madison Equities CetraRuddy
Next, See What NYC’s Skyline Will Look Like in 2020 and Renderings Put A 700-Foot Tower in the Middle of NYC’s Central Park Reservoir.
