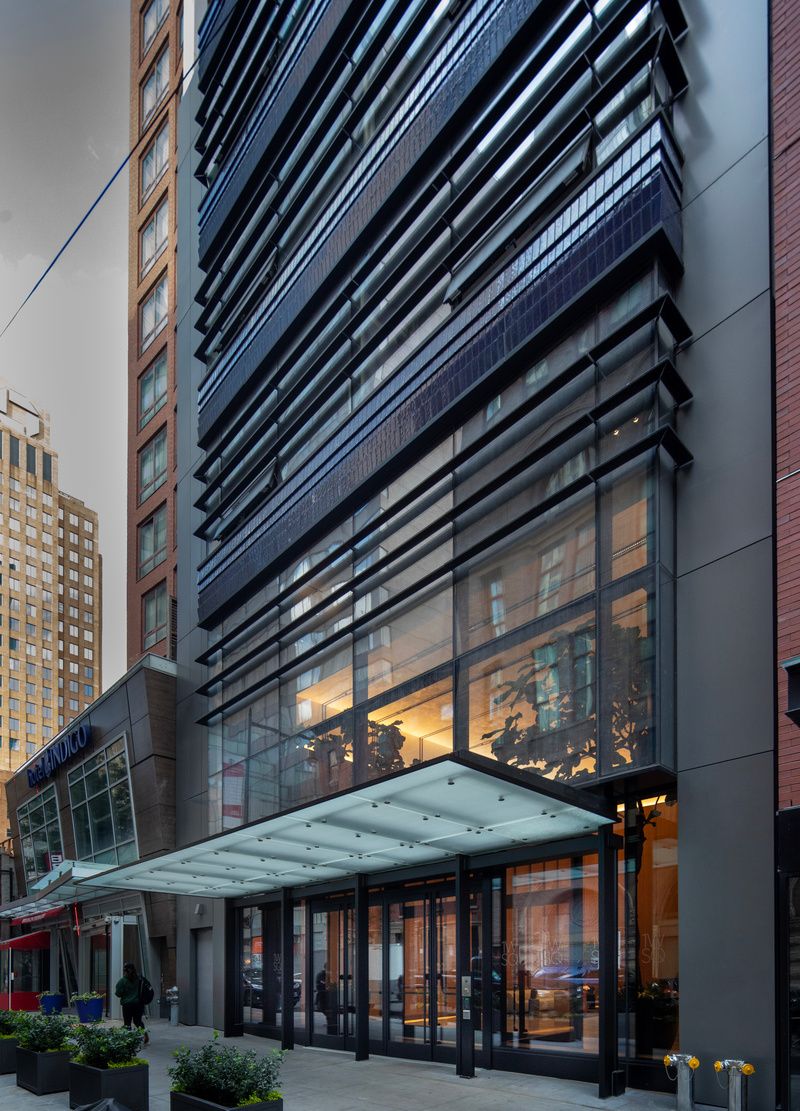Last-Minute NYC Holiday Gift Guide 🎁
We’ve created a holiday gift guide with presents for the intrepid New Yorker that should arrive just in time—

1 Willoughby Square is an innovative 34-story mixed-use tower in Downtown Brooklyn. Designed by FXCollaborative, the 450,000-square-foot commercial office building is the home of the architecture firm’s new headquarters. The building, the first ground-up office tower constructed in Downtown Brooklyn in decades, blends the look of an industrial loft Brooklyn with the functionality of healthy and dynamic work environments for clients in the high-tech and creative industries.

If you are an Untapped Cities Insider, you can join a special tour of 1 Willoughby Square and the new FXCollaborative offices on May 2nd! Not an Insider yet? Become a member today to gain access to free behind-the-scenes tours and special New York City events all year long!
One thing that sets 1 Willoughby Square apart from typical office buildings is its three “superfloors.” These floors feature extra high ceiling heights, amenity spaces, and exterior loggias that look out over the one-acre park, Abolitionist Place. All floors in the building feature ample daylight and views, many of them with access to outdoor spaces through balconies or terraces.
The design of the building pulls inspiration from the historic industrial lofts of New York City. Rather than being clad in an all-glass facade, this building has gridded, oversized windows, distinctive blue-glazed brick spandrels, and an exposed concrete structure. A strategically located side core and column-free structure allow for unobstructed open workspaces, natural social interactions, and plentiful daylight.

Besides the innovative design, 1 Willoughby Square also boasts stunning views of Manhattan. In addition to office space on the upper floors, there are also ground-floor retail spaces and a 300-seat school for the New York City School Construction Authority on the second through sixth floors. FXCollaborative’s new headquarters sit on the 7th, 8th, and 9th floors. FXCollaborative’s office is the first LEED Platinum v4 ID+C in New York City and the highest-scoring LEED v4 ID+C CI in the country! You can tour the new FXCollaborative offices and see more of the new building on a special tour for Untapped New York Insiders!
Next, check out 10 Innovative NYC Projects by FXCollaborative
Subscribe to our newsletter