

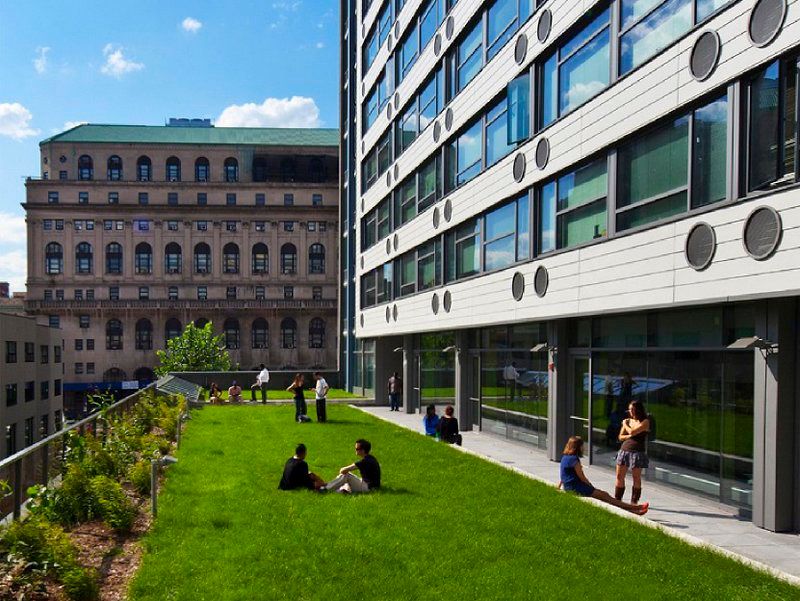
Green terrace at Schermerhorn House (Photo: Ennead Architects)
The creation of quality affordable housing, long a concern in New York City, has taken on added urgency in recent years, particularly as Mayor Bill de Blasio has made it the centerpiece of his agenda. Similarly, reducing carbon emissions to address climate change and improve local air quality has been a major emphasis since de Blasio’s predecessor, Michael Bloomberg, championed that cause during his tenure. Increasingly, the two priorities have converged resulting in the growth of green affordable housing.
Green building design first emerged as a luxury item that was limited to big budget projects such as high-end apartment and office buildings while early affordable housing projects incorporating green design elements were seen as a bit exotic and perhaps faddish by some. While a healthy skepticism about projects claiming the “green” mantle remains, the question now is not whether an affordable housing project in New York will be green, but how green?
We present a brief history of green affordable housing in New York City through a look at ten representative projects that have been developed over the past decade.
1. Morrisania Homes
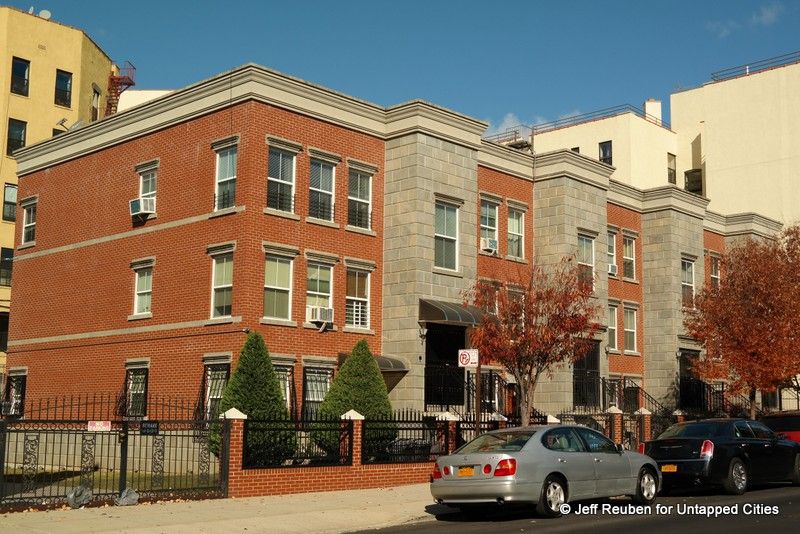
One of the first projects in New York City to combine affordable housing with green design was the Morrisania Homes in the Bronx. Completed in 2007, it was the first affordable housing project in New York to receive a Leadership in Energy and Environmental Design for Homes (LEED-H) Silver certification, demonstrating that green architecture was not only for luxury buildings.
The Morrisania Homes was an infill project consisting of 16 three-family and 8 two-family homes with a total of 64 units built on vacant properties scattered across four city blocks near the Freeman Street subway station. The townhouses are affordable home ownership units subsidized as part of the City’s Partnership New Homes program with City and State funding.
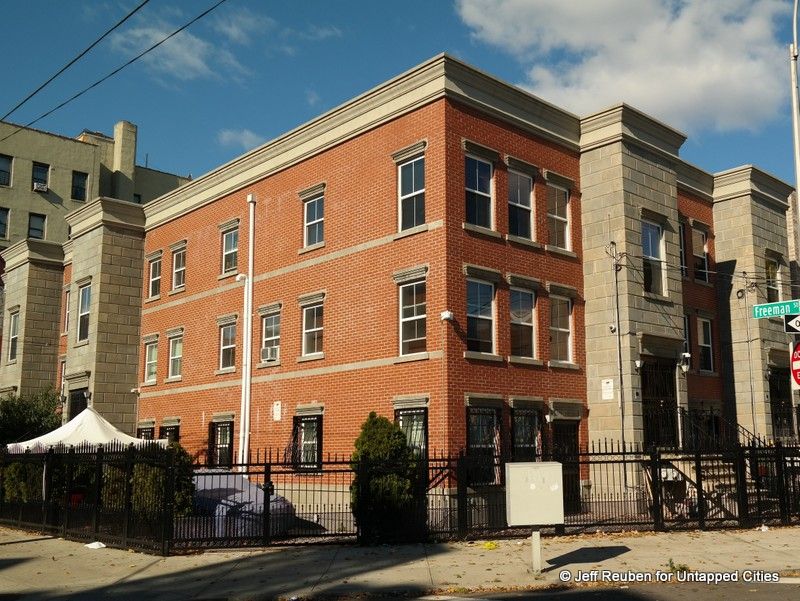
Green elements included Energy Star appliances and water efficient building systems. While the sustainable features reportedly added $700,000 to an overall budget of $14.5 million, they are credited with reducing monthly utility costs by 30 percent, a savings that is particularly helpful for households of modest means. Being green helps save green.
The buildings were designed by Steven Winter Associates and developed by Blue Sea Development Company, which has become one of the City’s leading developers of green affordable housing.
2. Schermerhorn House

Green terrace at Schermerhorn House (Photo: Ennead Architects)
Developing housing that reaches a high standard of sustainability and affordability requires a team effort. This is exemplified by Schermerhorn House, a project in Downtown Brooklyn.
In the early 2000s the state of New York designated HS Development Partners, a joint venture of developers Hamlin Ventures and Time Equities, to redevelop a publicly owned parking lot located adjacent to the Hoyt-Schermerhorn subway station. The state required that affordable housing be provided as part of the new development.
The developers teamed up with non-profit supportive housing provider Common Ground (renamed Breaking Ground in 2015) and the Actors Fund of America to construct an 11-story building at 160 Schermerhorn Street with 217 units of affordable housing. The building houses a diverse population including low-income people working in the theater and other arts industries, individuals who are formerly homeless, and people living with HIV/AIDS or mental illness. The ground floor includes cultural performance and educational spaces occupied by the Actors Fund Arts Center and Brooklyn Ballet. Supportive services for the building’s special needs population are also provided on-site. Breaking Ground continues an ongoing role managing the building.
The design by Ennead Architects (formerly Polshek Partnersip) features many sustainable features including a green roof terrace, energy efficient systems, extensive use of glass to bring in natural light, and use of recycled building materials. All of this was achieved with the added challenge that there are subway tunnels below a portion of the building requiring a cantilever structure at the foundation.
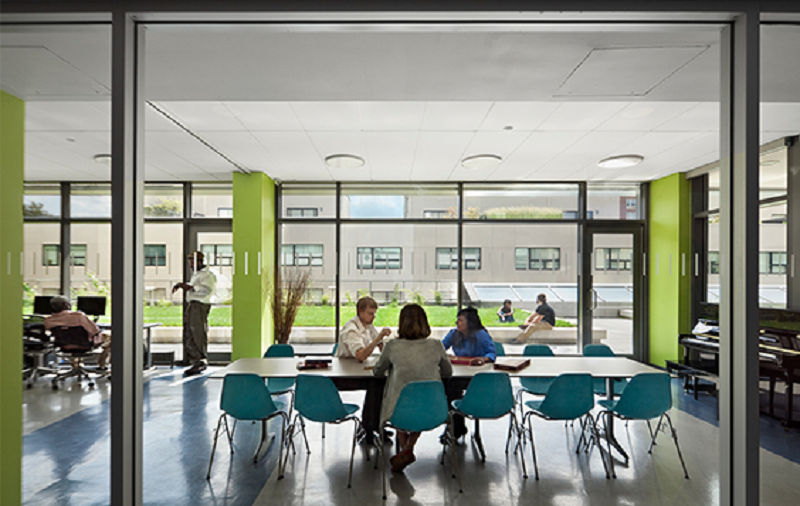
Schermerhorn House community space (Photo: Ennead Architects)
Financial support for The Schermerhorn came from a variety of sources. These included public programs subsidizing low-income and supportive housing, the New York State Energy Research and Development Authority, and indirect subsidy from market rate housing that Hamlin Ventures and Time Equities have been developing on other parts of the block.
3. Via Verde, South Bronx
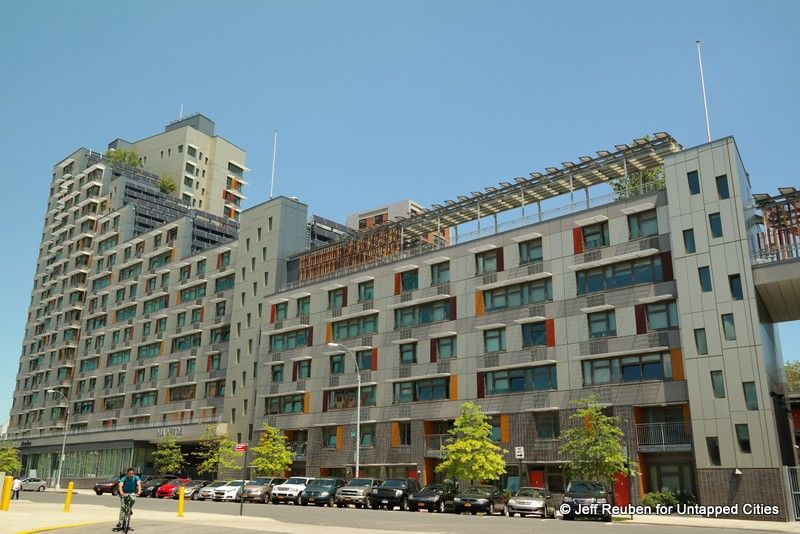
More than any other building, Via Verde – the Green Way, was the project that raised public awareness that New York’s twin goals of affordability and sustainability could be addressed holistically. The project began in 2006 with New Housing New York Legacy, a competition launched by the Bloomberg Administration seeking a development proposal that could provide a blueprint for how to build a high quality and innovative green affordable housing project. The City selected a plan by developers Jonathan Rose Companies and Phipps Houses from among 32 entries submitted by teams from across the world.
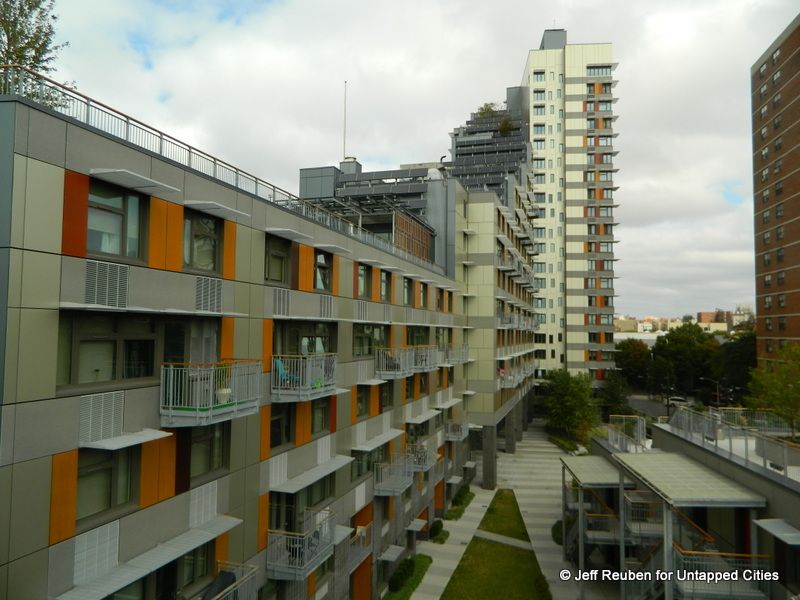
The Via Verde design, a collaboration between Grimshaw Architects and Dattner Architects, included a Postmodern stepped massing that allowed for a number of green roofs and gardens. The LEED Gold building also features energy efficient appliances and building systems, rainwater capture, use of recycled materials, solar panels, and Active Design features to encourage walking and exercise.
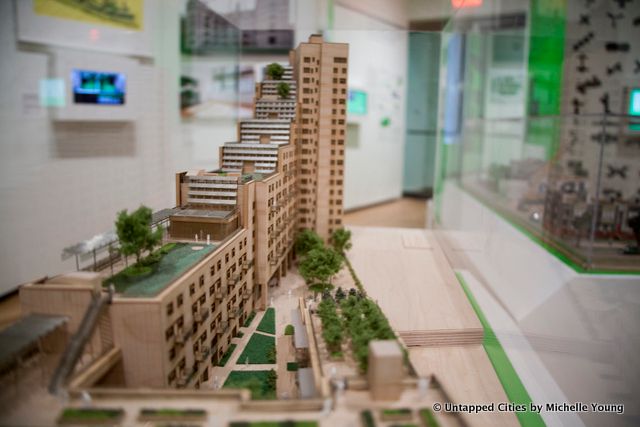
Via Verde Architectural Model
Completed in 2012, Via Verde provides 222 units of low- and middle-income housing. The development site, a City-owned contaminated railyard in the Melrose section of the South Bronx, required environmental remediation, which contributed to development costs that were about 10 percent higher than conventional construction.
4. Dumont Green, East New York
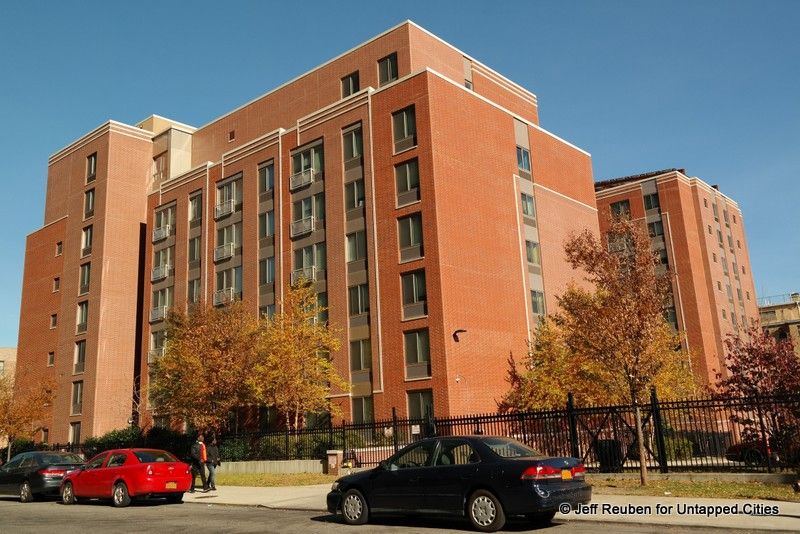
Green architecture today is often both figuratively and literally greening the environmental, combining energy efficiency with classic features such as on-site landscaping.
At Dumont Green, an 8-story apartment building completed in East New York, Brooklyn in 2011, state-of-the-art photo-voltaic solar panels provide electricity, which helps the environment by reducing fossil fuel emissions. But, solar panels, as beneficial as they are, are not a substitute for trees. On the other hand, the building is set back from the street with a green ribbon of grass, trees, and plants lining the property. There is also a courtyard with trees and other plantings to go with seating and play areas for children.
Dumont Green, which was developed by the Hudson Companies and designed by MHG Architects, provides 176 family-sized units, including 30 units for the formerly homeless with the remaining units targeted to low-income families. In 2010 when its housing lottery was held to select tenants, the target income for the low-income units was $46,000 for a family of four.
5. Coney Island Commons
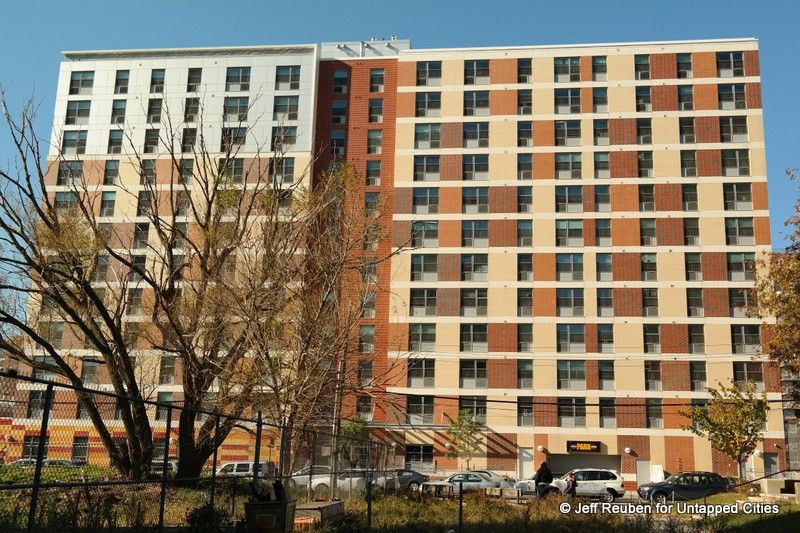
Coney Island Commons includes two apartment buildings built in the western part of the neighborhood, about a 10-minute walk from the area’s famous attractions. On a site that had been City-owned and vacant for years, Dattner Architects, the co-designers of Via Verde, designed a complex with many of the same sustainability features as the firm’s earlier green affordable project.
Completed in 2013, Coney Island Commons also encourages healthy lifestyles as it features the Coney Island YMCA, a 40,000-square foot facility with a gymnasium and two swimming pools. The area had lacked a community recreational facility with these types of activities.
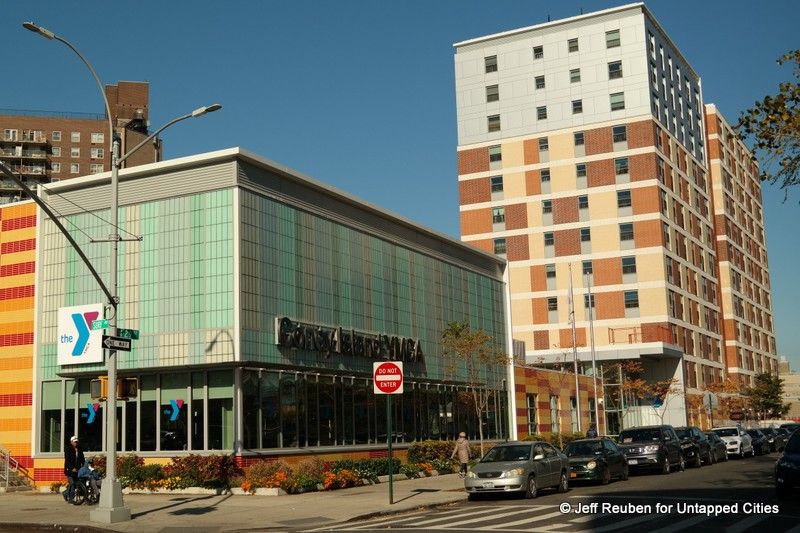
With its combination of affordability, sustainability, and community space, the project and its development team, led by Larry Hirschfield and Andrea Kretchmer, received awards from the Brooklyn Chamber of Commerce and the New York State Association for Affordable Housing. In fact, most of the projects profiled in this article have been award winners.
6. Arbor House, South Bronx
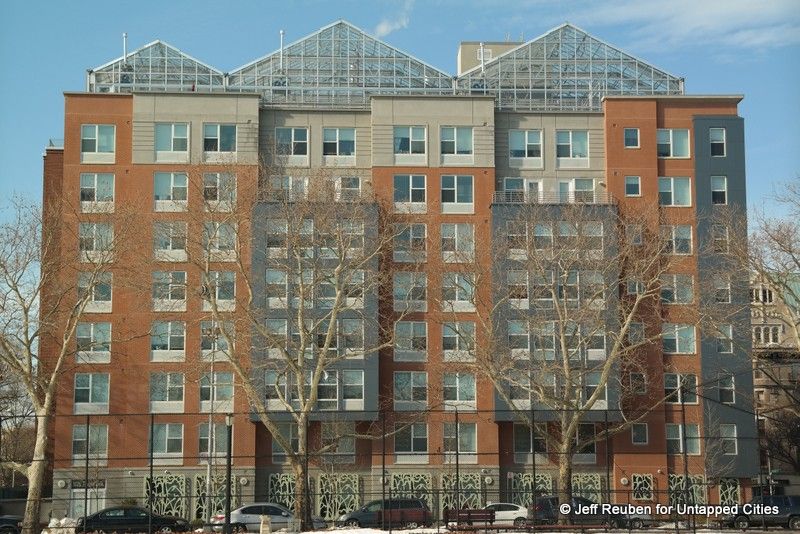
Besides the Morrisania Homes, Blue Sea Development Company has built several green affordable apartment buildings across the South Bronx chock full of sustainable features. For example, Arbor House, an 8-story building with 124 low-income units, includes not only the typical green features but has a 10,000-square-foot rooftop hydroponic farm. Located at 770 E. 166th Street, the building opened in 2013.
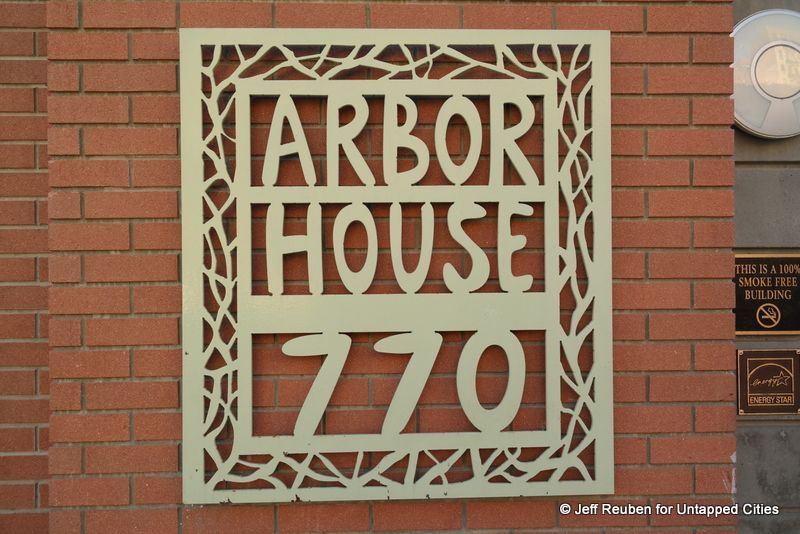
Blue Sea has also been a leader in adding Active Design elements into its buildings, to encourage healthy lifestyles to go with the green architecture. At Arbor House this includes attractive design to encourage use of stairs, provision of fitness facilities, and a smoke-free building policy.
The LEED Platinum building, designed by ABS Architects and Danois Architects, also incorporated aesthetic touches such as artistic window grilles to complement the arboreal theme.
7. CAMBA Gardens, East Flatbush
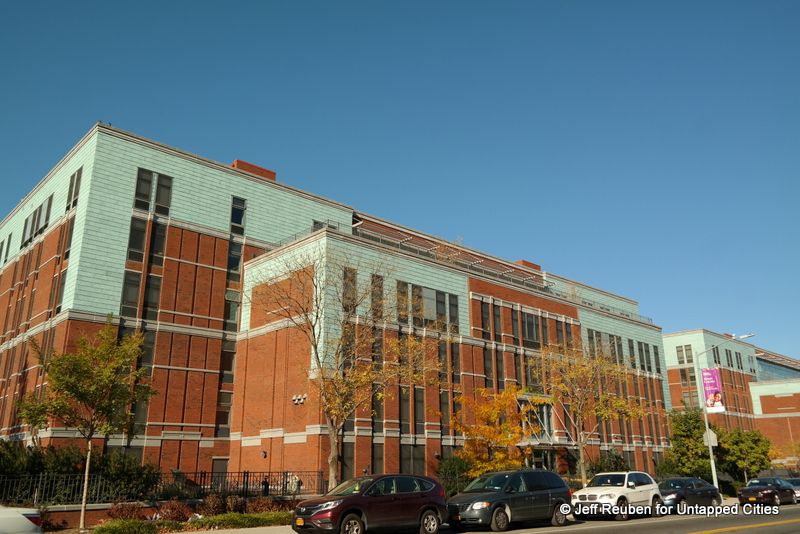
Before a green affordable housing development can be built in New York, often the greatest challenge is finding available land, particularly property served by existing transit lines and community services. In the case of CAMBA Gardens, a new development in East Flatbush, publicly-owned land on the Kings County Hospital campus provided space for hundreds of new units of low-income and supportive housing. A partnership between the City’s Health and Hospitals Corporation and non-profit social services provider CAMBA has resulted in a two-phase project along Albany Avenue and Winthrop Street near the Wintrop Street subway station.
Phase I, consisting of two 6-story buildings with a total of 209 units, was completed in 2014. Designed by Harden + Van Arnam Architects, the buildings received LEED Platinum certification for meeting a number of green criteria, including the use of solar panels, proximity to transit, bicycle parking, and on-site gardening. Phase II, currently near completion, will add approximately 293 affordable in units in a building designed by Dattner Architects.
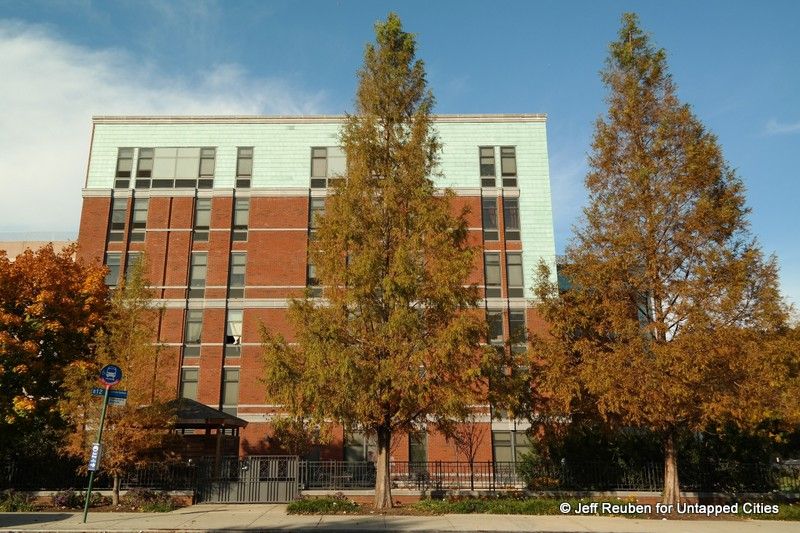
CAMBA Gardens received financial support from a variety of government programs, as is typical for affordable housing projects. But, as with most of the projects profiled here, the use of public land was another form of subsidy. As public parking lots and vacant land become increasingly scarce in New York, projects such as CAMBA Gardens that share space with public institutions are likely to continue as another way of maximizing the output of green affordable housing.
8. Mennonite United Revival, Bushwick
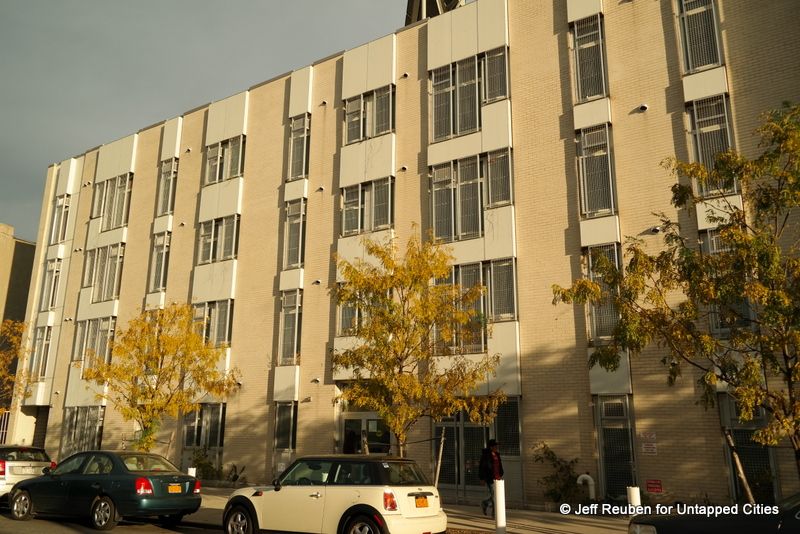
In Bushwick, Brooklyn, a local Mennonite Church and the Ridgewood-Bushwick Senior Citizen Council (RBSCC) teamed up to create Mennonite United Revival Apartments, a European inspired green affordable housing project. The building adheres to strict Passive House energy efficiency standards, which have been used in Germany for decades but have only recently caught on in the US. Air-tight insulation and ventilation systems are used to make buildings at least 75 percent more energy efficient than normal construction, which far exceeds LEED Platinum benchmarks.
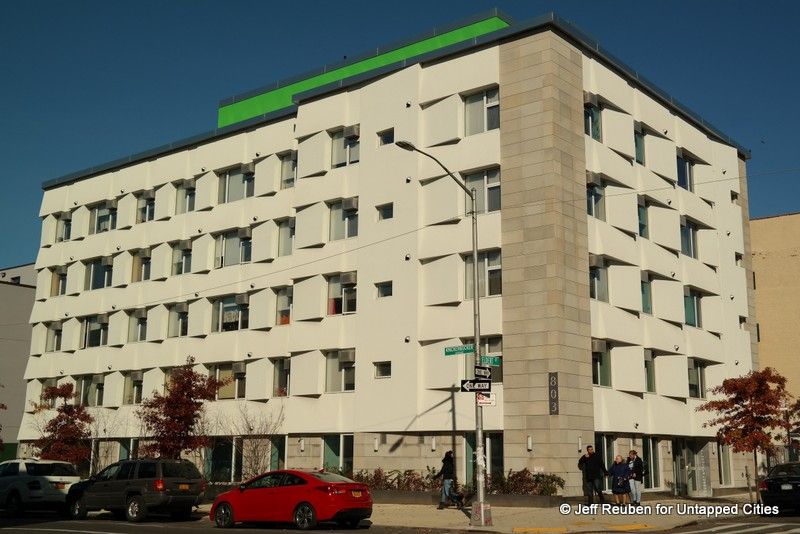
Knickerbocker Commons (Passive House project)
The 4-story, 24-unit building located at 424 Melrose Street, is touted as the first Passive House affordable apartment building in the US. The project’s architect, Chris Benedict, also designed a second Passive House affordable building for RBSCC in Bushwick called Knickerbocker Commons, which also opened in 2014.
According to Benedict and RBSCC, construction costs for these two buildings were the same as standard projects. Others in New York have taken notice. For example, the de Blasio administration is developing an all affordable Passive House project designed by Dattner Architects at 425 Grand Concourse in the South Bronx with 241 units, which is slated to open in 2020. Just as Via Verde provided a template for a number of green affordable projects, these Passive House developments may be updating the model.
9. Van Cortlandt Green, North Riverdale
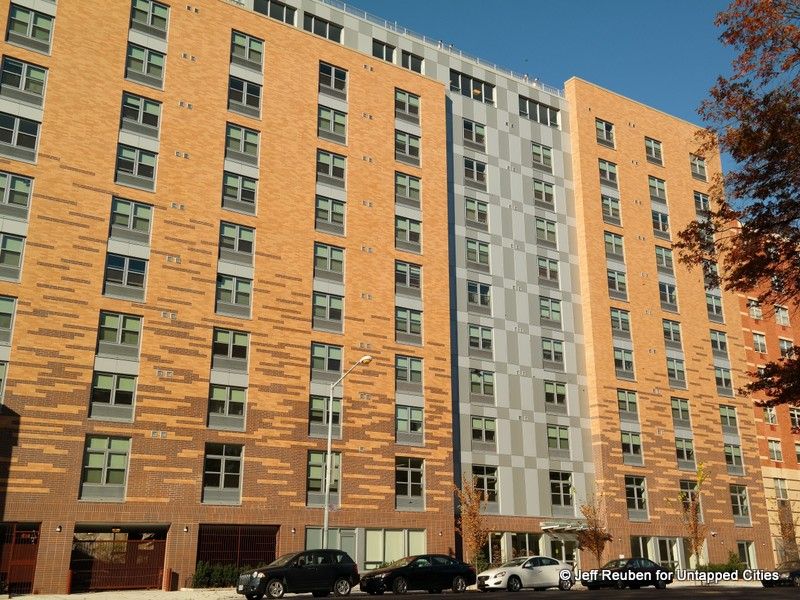
Green design is also being used for senior citizen affordable housing projects. For example, Van Cortlandt Green, an 11-story building located at 6469 Broadway in North Riverdale facing Van Cortlandt Park, provides 86 independent living units. It features energy efficient appliances, a bus stop on the block, and access to the park. It was completed in 2016 and is seeking LEED Silver certification.
As with all affordable housing projects receiving support from the City’s Department of Housing Preservation and Development, the project met the requirements of the Enterprise Green Communities Criteria, a set of green design standards developed by the Enterprise Foundation specifically for affordable housing buildings.
Van Cortlandt Green, which replaced a gas station, was also designed by Dattner Architects. It was developed by Selfhelp Community Services, a non-profit that operates the building and others like it across the metropolitan area.
Others are following this example. In October 2016, a groundbreaking was held for another senior affordable project in Corona, Queens that will be the first senior affordable development in the US built to Passive House standards.
10. Gateway Elton Street, East New York
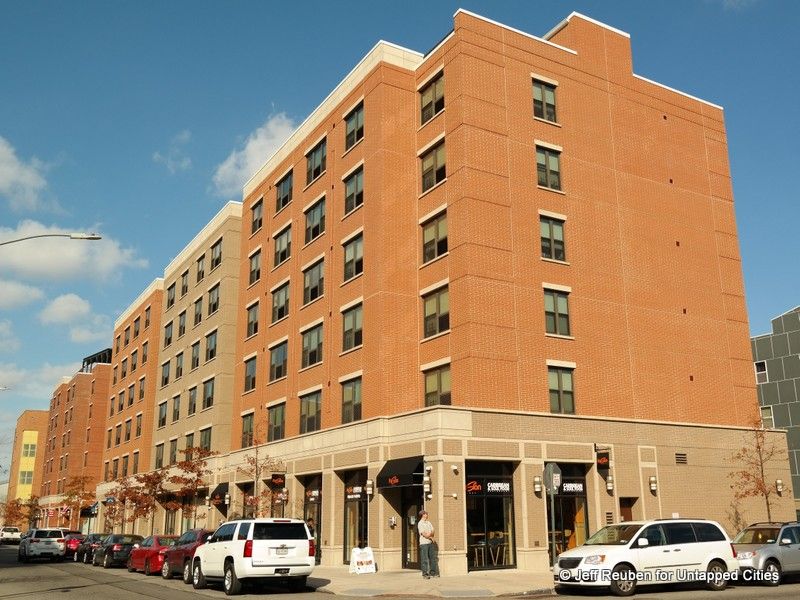
In the tradition of New York’s large scale housing developments, such as Co-op City, Stuyvesant Town, and the Queensbridge Houses, Hudson Companies and CAMBA Housing Ventures are teaming up with the City to create Gateway Elton Street in East New York, Brooklyn. This is a multi-building complex spread over five blocks and is one of the projects increasing the scale of green affordable development.
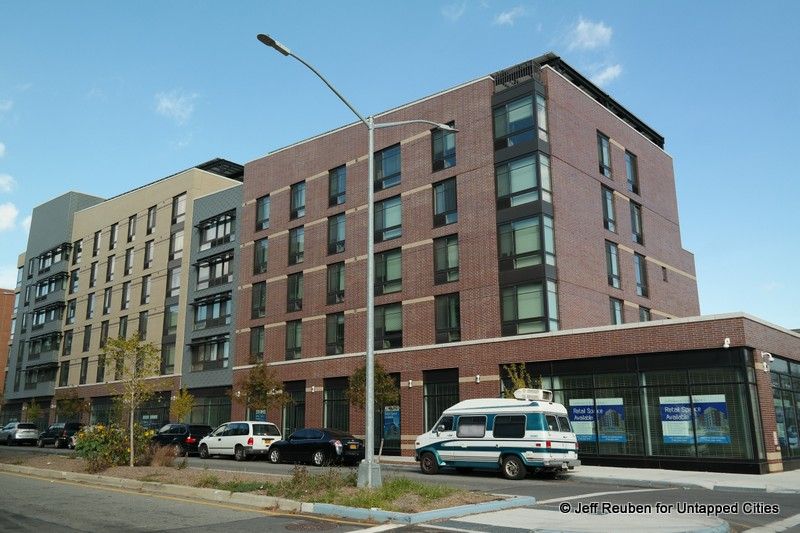
Another Dattner Architects project, the buildings are LEED Platinum, with the now familiar package of green features including energy efficient appliances, large solar roof panels, and water-saving fixtures. The first phase buildings were completed in 2013 during the Bloomberg administration. The project has continued to receive support as part of Mayor de Blasio’s affordable housing program and the final phase buildings will be finished by 2017. In total, Gateway Elton Street will have over 650 units of low-income housing, including some supportive units for special needs populations.
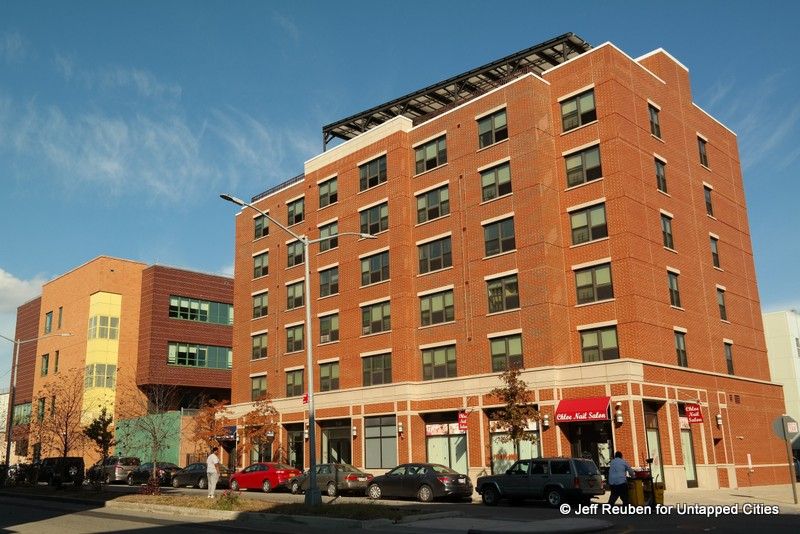
Unlike 20th century tower-in-a-park developments built with spare Modernist architecture and separation of uses, Gateway Elton Street follows a mixed-use, Postmodern design in line with New Urbanist pedestrian-oriented principles. The mid-rise buildings contain ground floor retail and community facility space and are adjacent to a new school, shopping center, and townhomes. Collectively, these new developments comprise Gateway Estates, a new neighborhood rising on land that sat vacant for decades after earlier redevelopment plans stalled.
Next, read about the Museum of the City of New York’s 2015 exhibition Affordable Housing: A New York Legacy and 10 of the most unconventional public buildings in NYC. Contact the author @Jeff_Reuben


