Last-Minute NYC Holiday Gift Guide 🎁
We’ve created a holiday gift guide with presents for the intrepid New Yorker that should arrive just in time—


Legendary architect and interior designer, Frank Lloyd Wright, forever revolutionized American architecture. During the length of his seven-decade career, “America’s best-known architect of the 20th century” (as he came to be known as) designed more than 1,000 structures — of that number, 532 were built, and 400 or so still exist. Eight of Wright’s works were just added to the Unesco World Heritage list yesterday, including the Guggenheim Museum and Fallingwater, and today we are celebrating the works you can see in New York and surrounding areas.
Today, his lasting work is scattered in 22 states around the country, and several can be found in New York. Here, we take a look at 10 such places featured in Wright Sites: A Guide to Frank Lloyd Wright Public Places, the only comprehensive guide to all Wright-designed structures that are opened to the public in the United States and Japan. The book celebrated the 150th anniversary of Wright’s birth, which falls on June 8th, and we have an additional surprise location to see remnants of a Frank Lloyd Wright house in New York.
For more information about the book, click here: Wright Sites: A Guide to Frank Lloyd Wright Public Places
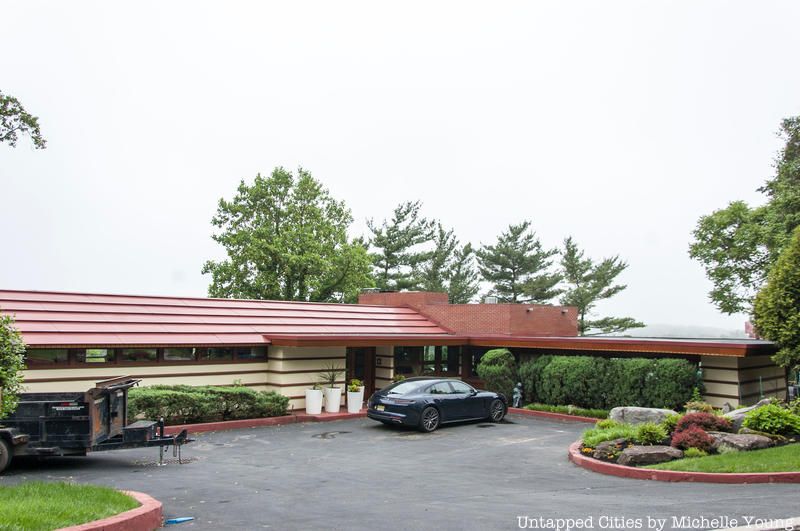
While we’re used to Frank Lloyd Wright’s grand creations, you can actually go to Staten Island to see one of these other constructions: The Crimson Beech.
When the Great Depression ended, Frank Lloyd Wright realized people needed less expensive, fiscally practical homes. With this in mind, he worked with builder Marshall Erdman to create these homes for the middle class. These houses, known as the Marshall Erdman Prefab Houses, had two main designs. Prefab #1 was a single-story, L-shaped house while Prefab #2 was two-story with a two-story living room. Thus, from 1956 to 1961, the pair built nine homes in the style of Prefab #1 and two Prefab #2 houses.
They put two of these houses in New York, with one of them in Staten Island (and the other in Rockland County). Though the Prefab #1-styled home resides at 48 Manor Court in the neighborhood of Lighthouse Hill, Wright built it all the way in Madison, Wisconsin and shipped it to a couple in Queens-William and Catherine Cass. The construction cost $20,000 while assembly was another $35,000.
Due to the very old copper beech tree on the plot of land the Cass couple acquired for their house, they logically named their new home “Crimson Beech.” However, a hurricane destroyed the tree ten years later and a new beech tree was planted.
Read more about the Crimson Beech house here.
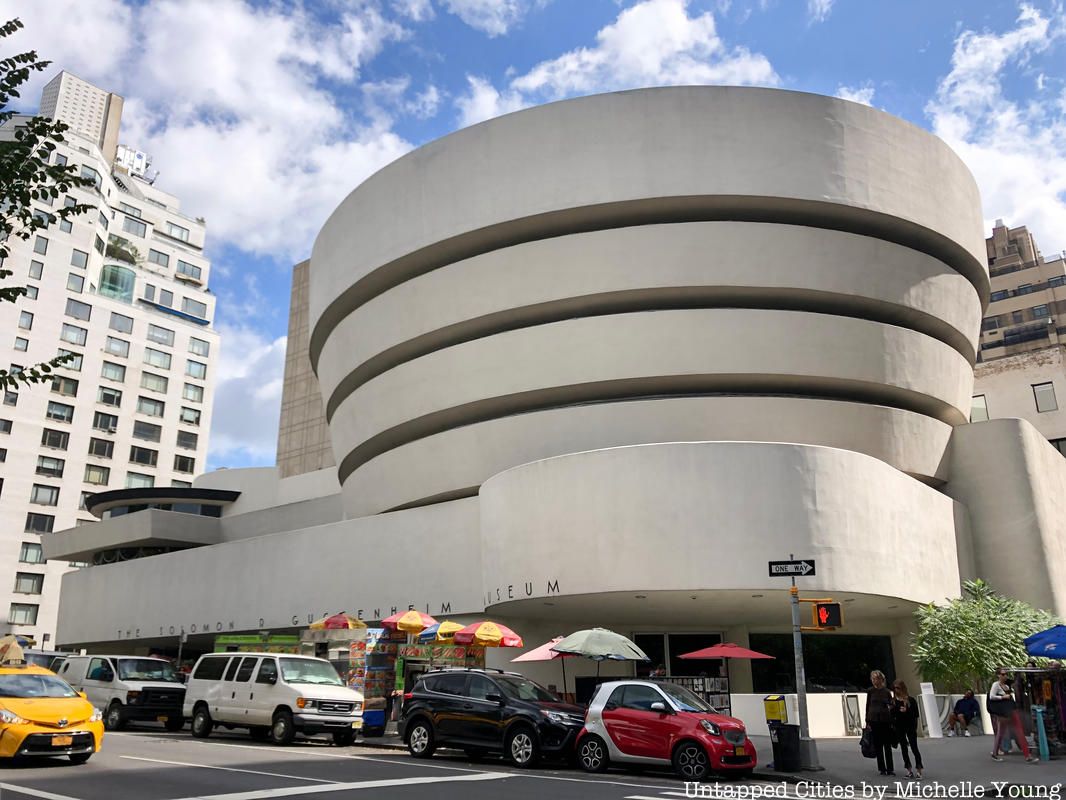
Nestled on the Upper East Side, the Guggenheim Museum attracts a worldwide audience in the name of iconic 20th century architecture, modern and contemporary art, and exceptional education programming. But because of its location on the Upper East Side, the museum is also a local landmark, drawing in New Yorkers from just across the street, to throughout the city. It is often viewed as a place inspiring wonder and creativity in both its youthful and more seasoned patrons.
The iconic structure prompted a great deal of contention throughout its design and build process. Initially, Wright had envisioned a spiral made of red marble, stating that red is the color of creation. Rebay countered Wright’s vision, arguing that the color red does not embody what the museum should be, and the color was dropped from further designs. Aside from artistic differences, Wright also encountered difficulties with the New York City Department of Buildings over his renderings. The discrepancies resulted in a public display of contention, and even reached a point where Wright had to appear in front of BSA, in defense of his design.
Ultimately, Wright’s vision became a reality through the manifestation of an ivory spiral in 1959, six months after his passing. The building design was considered polarizing, while some reveled at the spiral tilted walkway, others found the iconic spiral to be overshadowing to pieces housed in the museum. Nonetheless, the unique ability to see multiple floors of the museum at a time from any particular viewpoint allow for a visitor to take in the museum exhibition as a piece of art itself.
Discover more about the architecture of the Guggenheim Museum here.
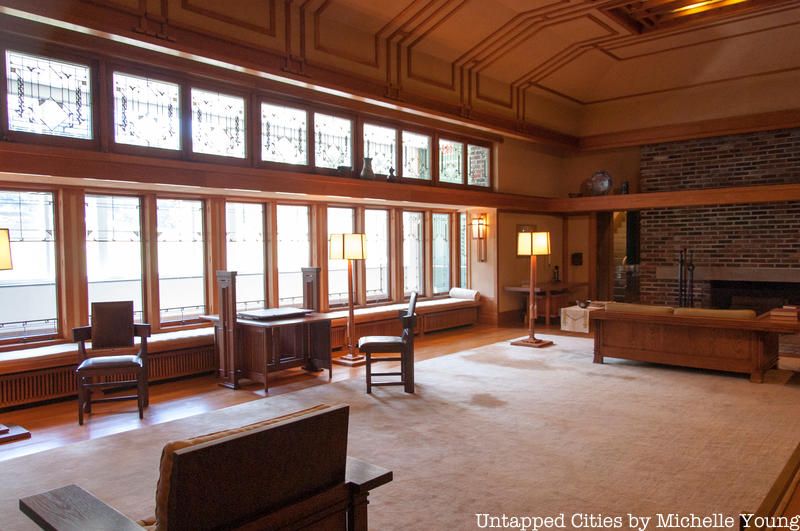
The Frank Lloyd Wright Room at the Metropolitan Museum of Art was originally the living room of a Midwest Prairie house, which served as a summer residence for Frances W. Little. When it was built between 1912 and 1914, it stretched 250 feet along Lake Minnetonka in Deephaven, Minnesota. By the 1970s, however, the house was slated for demolition, prompting the Metropolitan Museum of Art to save crucial parts of the structure before it was torn down in 1972.
Today, parts of the house can be found in Pennsylvania and Minneapolis, but the fifty-five-foot-long pavilion containing the living room is on display at the MET. It stands as a lasting example of Wright’s concept of “organic architecture” in which the structure and its interior (including its furnishings) all fall in harmony with the surrounding environment. For example, the twelve art-glass panels would have framed the views of the lake and the woods if the room were still in its original location today.
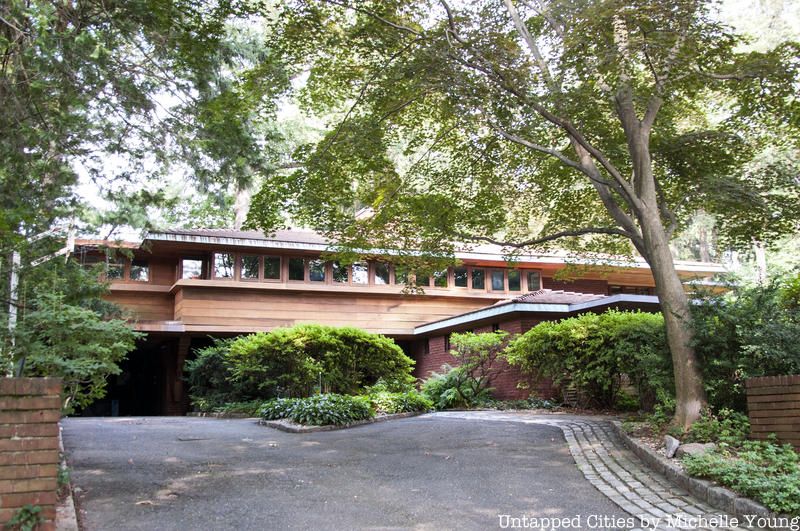
East of New York City in Great Neck Estates on Long Island, the Ben Rebhuhn house can be found on Magnolia and Myrtle Drives. The seven-room and two-story house was built in 1937-38 for Benjamin Rebhuhn, a magazine publisher, and his wife, a dress designer. Like Falling Water, the house once incorporated nature directly into its design: a hole in the ceiling circled around an oak tree. However, the tree died due to excessive heat in the house and the hole was consequently filled in.

What was left of Frank LLoyd Wright’s auto showroom
In April of 2013, Frank Lloyd Wright’s auto showroom on 430 Park Avenue disappeared to be replaced by a TD Bank. The Hoffman Auto Showroom was home to the latest and greatest imported cars for nearly sixty years, but even more importantly, was one of the three remaining Wright design commissions in New York City (the other two being the Guggenheim Museum and Cass House on Staten Island).
The Park Avenue auto showroom was built in 1954 for luxury car importer Max Hoffman, a reoccurring client of Wright’s. It contained a spiraling ramp for the display of cars, and a revolving turntable as well. These two design components were preserved when the showroom was renovated in 1982 and 2002.
In June 2012, The Frank Lloyd Wright Building Conservancy learned that the current lease by a Mercedes Benz dealer in the show room would expire in December that year, and made efforts to attract another car company to the space. But soon after, the building owners of 430 Park Avenue had contacted the Department of Buildings for a demolition permit on March 28, which was approved later that day.
See Vintage Photos of Frank Lloyd Wright’s Park Avenue Auto Showroom Demolished Quietly in NYC.
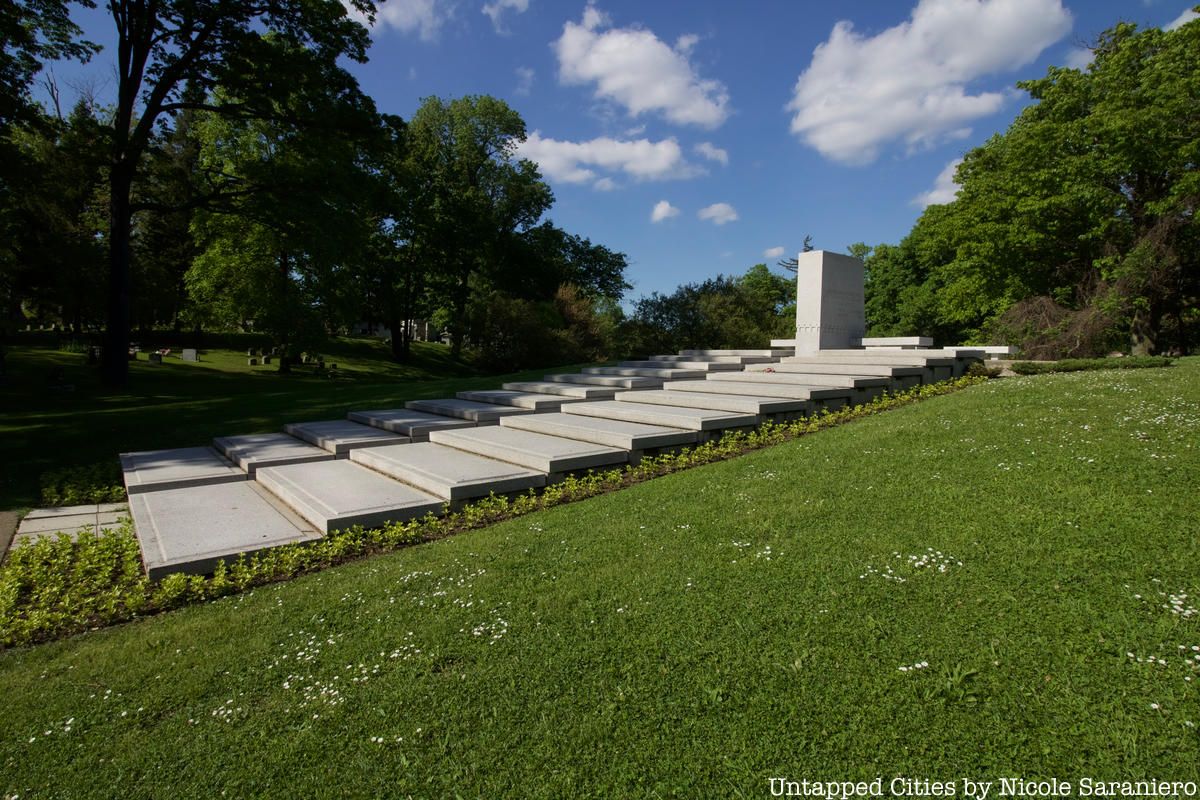
Located in Forest Lawn Cemetery in Buffalo, New York, the Blue Sky Mausoleum was designed by Frank Lloyd Wright at the request of Darwin D. Martin, the secretary of the Larkin Soap Company. Although the design was conceived for the cemetery in 1928, the structure itself was never built due to a lack of funds. After Wright’s passing, the Forest Lawn Cemetery and Wright’s one-time apprentice, Anthony Puttnam, came together in 2004 to resurrect the project based on research into Wright’s drawings and correspondence.
The structure includes 24-crypts, which are built into a hill. According to the Wall Street Journal, the asking price for each ranges from $75,000 to $500,000.
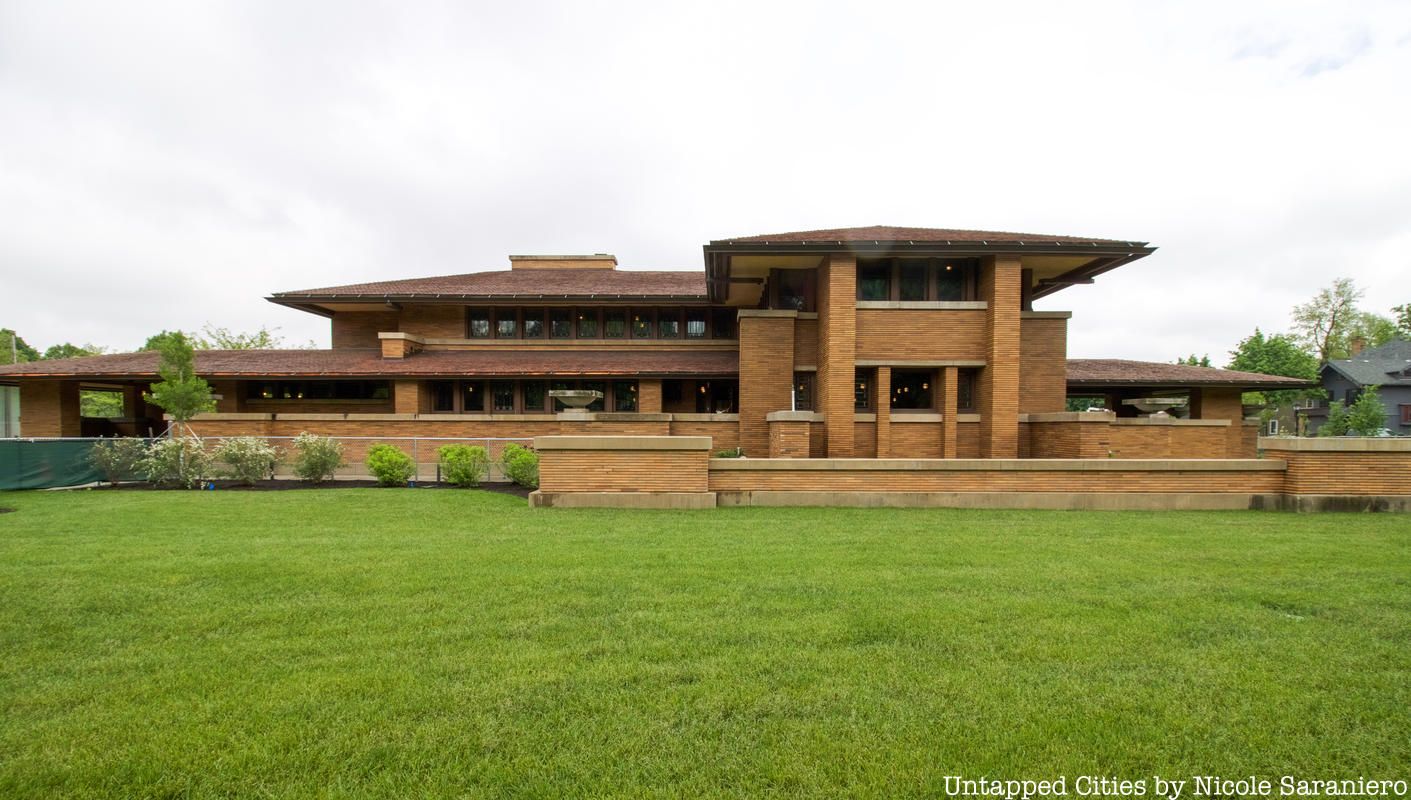
The Darwin D. Martin House (125 Jewett Pkwy., Buffalo) is comprised of six buildings, interior and exterior gardens and a collection of 400 art-glass windows. Situated in Parkside, a historic planned community designed by Frederick Law Olmsted Sr., the multi-building complex was built between 1903-1905, and includes the main Martin House, a pergola, a conservatory, a carriage house, a gardener’s cottage (added in 1909) and the George and Delta Barton House, a residence for Martin’s sister and brother-in-law.
The house was abandoned from 1938 to 1954 and much of the original interior decor elements designed by Frank Lloyd Wright were removed during these decades. A remodeling of the home in the 1960s led to more destruction of the original design.
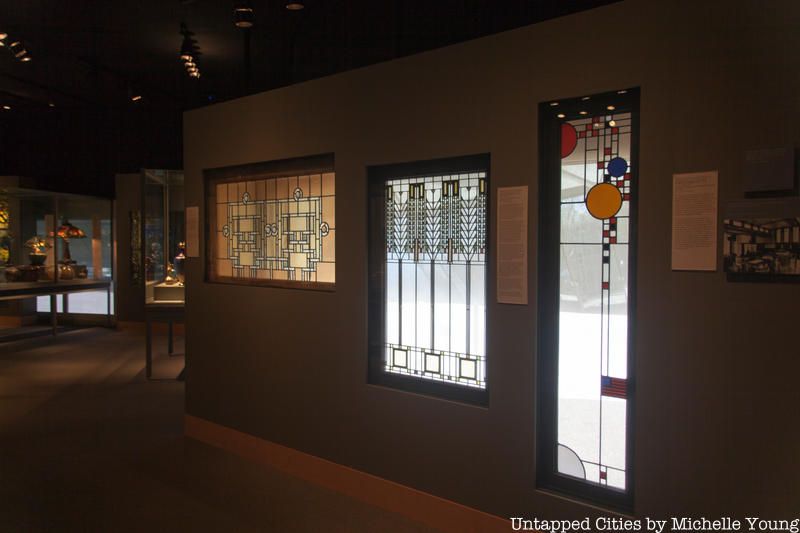
Stained glass pieces from the home on display at the Corning Museum of Glass.
In 1999, the estate was purchased by the Graycliff Conservancy, a nonprofit organization that seeks to return the home to its original 1930 appearance. While exterior restoration has been completed, interior efforts still continue.Two pieces of the original 394 stained glass pieces designed by Frank Lloyd Wright, produced by the Linden Glass Company in Chicago, are in the Corning Museum of Glass. The museum has the most famous pattern, known as “The Tree of Life,” on display in its permanent exhibition, “35 Centuries of Glass.”
Get the book Wright Sites: A Guide to Frank Lloyd Wright Public Places
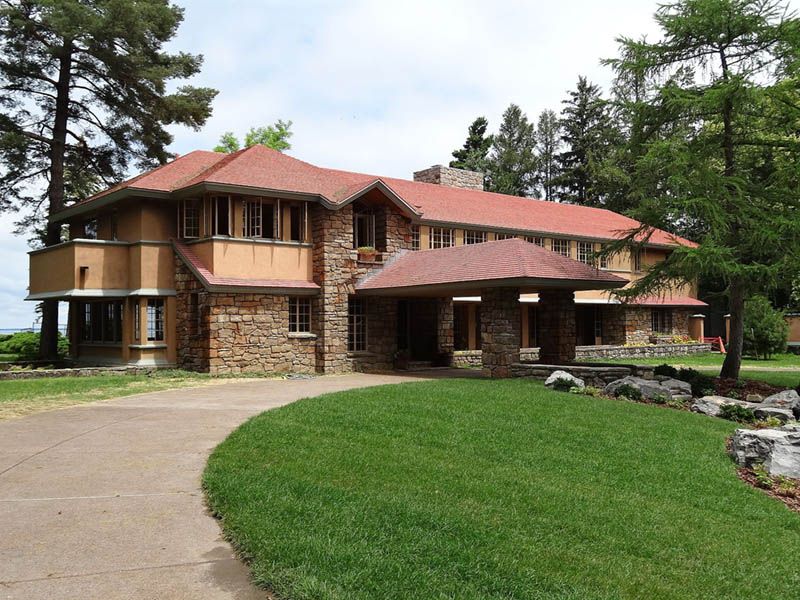
Image via Wikimedia Commons by Stilfehler
Twenty minutes south of Buffalo, the Graycliff estate stands on a sixty-foot-high cliff that overlooks Lake Erie in Derby, New York. Set on an 8.5 acre lot, the structure was designed in 1926 for Isabelle R. Martin and her husband, Darwin D. Martin. From 1928 up until the mid-1940s, it served as their summer home. It features a two-story main dwelling, three sunken gardens, stone walls, a tennis court and a lake pier.
The Socrates Zaferiou House in Blauvelt, New York (48 Clausland Mountain Road) is another example of Wright’s iconic style of Prairie residential homes. Located half an hour from New York City, the 2,600 square foot house is located on a private 2.5-acre property that overloks Blauvelt State Park with four bedrooms, a fireplace, a period-style patio and a connected living room and kitchen space.
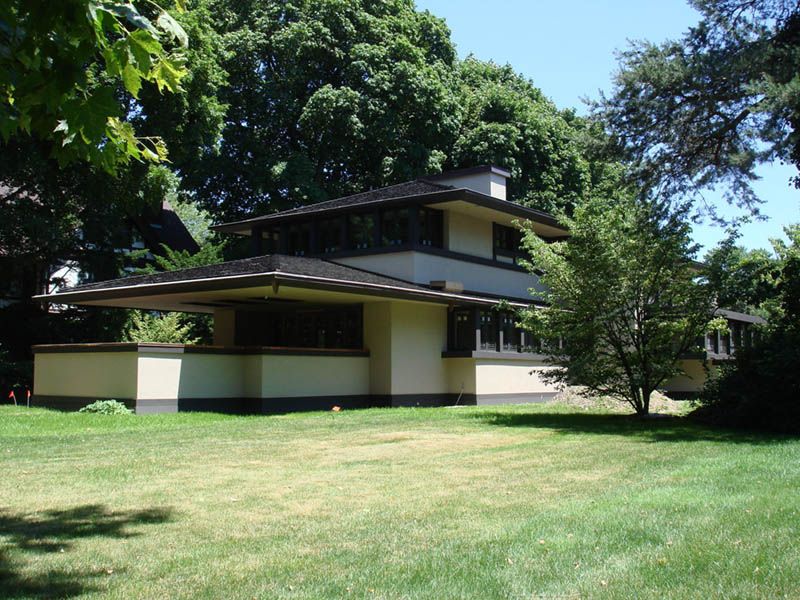
Image via Wikimedia Commons by Stilfehler
The Edward E. Boynton House (16 East Boulevard) was designed in 1908 and built for Edward Boynton, a successful lantern salesman and partner in the C. T. Ham Manufacturing Co. Located in Rochester, New York, it’s the furthest east of Wright’s Prairie houses.
The Boyntons lived on the property until 1918. After falling in the hands of several different owners, the Landmark Society purchased the house and then sold it under the condition that the exterior and interior would be protected. Although it’s a private residence today, the original Wright-designed furniture is owned by the Landmark Society.
Get the book Wright Sites: A Guide to Frank Lloyd Wright Public Places
Next, read about the Frank Lloyd Wright’s All-Glass Towers in the Park in the East Village and check out Vintage Photos of Frank Lloyd Wright’s Park Avenue Auto Showroom Demolished Quietly in NYC.
Subscribe to our newsletter