100th Anniversary Great Nave Tour at the Cathedral of St. John the Divine
Celebrate the 1925 construction of the stunning nave inside the world's largest Gothic cathedral!


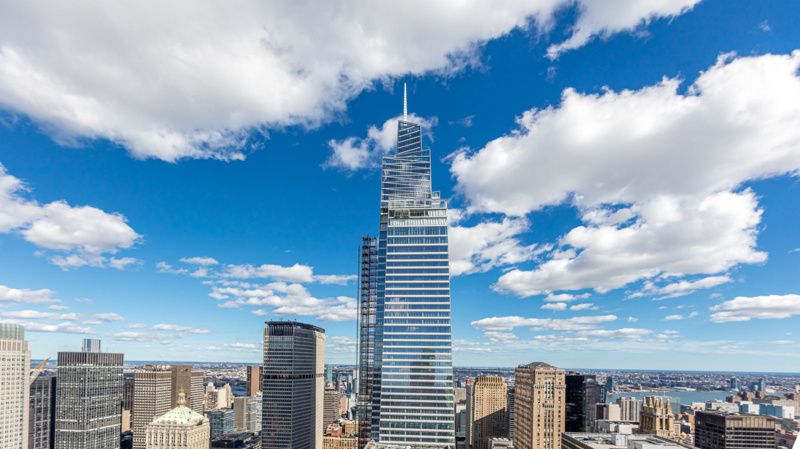
Photo by Max Touhey
Manhattan welcomed its newest skyscraper One Vanderbilt in September 2020. The towering building designed by James von Klemperer from Kohn Pedersen Fox Associates and developed by SL Green had been in the works as early as 2001 and topped out last year. Now, it stands just west of Grand Central Terminal, within sight of other New York City’s giant landmarks, and soars into the sky.
Here are 10 fun facts about One Vanderbilt, from its impressive statistics, how it got built, and what’s coming next:
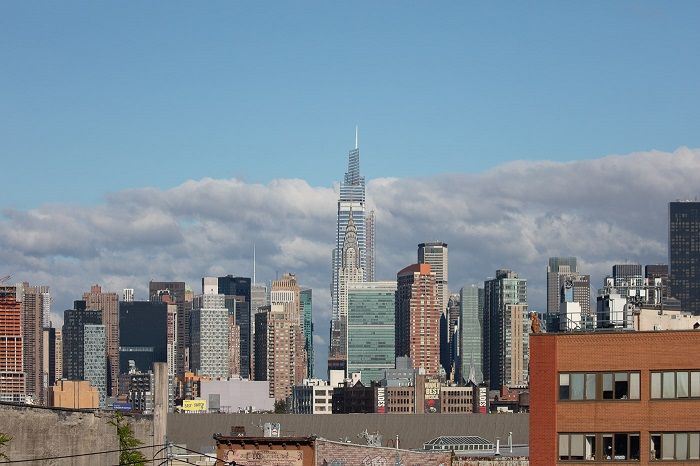 Photo by Max Touhey
Photo by Max Touhey
Sitting in Midtown Manhattan, One Vanderbilt is the fourth tallest-building in New York City, reaching 1,401 feet above the ground. In fact, the building is so tall that Mayor Bill de Blasio had to rezone parts of Vanderbilt Avenue to allow its construction. Although it did not dethrone One World Trade Center as the highest building in the city, the 1.7 million-square-foot building dwarfs the Chrysler Building by almost 400 feet and is the newest addition to the Manhattan skyline.
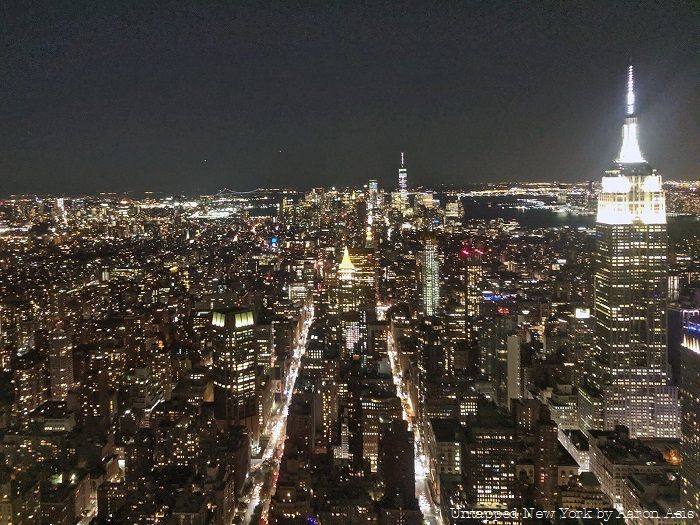
View from the top of One Vanderbilt
As apropos for one of the tallest buildings in the city, One Vanderbilt will also have an indoor/outdoor observation deck, The Summit, at over 1,000-feet in elevation and accessible by the public by October 2021, the One Vanderbilt team tells us.
On the 57th, 58th and 59th floors you will find an infinity room as well as an outdoor terrace where visitors can order food and beverages, and step out onto glass floor ledges to enjoy a view of the Madison Avenue. These spaces were designed by internationally famed architecture design office Snøhetta.

Photo by Max Touhey
New York City’s zoning rules are based on FAR (floor area ratio) and the designated rules in Midtown at the time would have permitted a maximum massing that would have reached only around 600 feet in height for One Vanderbilt. However, the building benefited from two opportunities — one new and one old. First, SL Green owned the Bowery Savings Bank on 42nd Street, home to Cipriani. The 1961 Landmarks Preservation Law allows the transfer of air rights not just adjacent to a building but up to several blocks away. In 1978, the lawsuit that saved Grand Central Terminal, Penn Central Transportation Co. vs. New York City, which made it all the way to the Supreme Court, affirmed that a landmark building can transfer its air rights anywhere in the vicinity. One Vanderbilt therefore was able to gain 100 feet by the transfer of air rights from the landmarked Bowery Savings Bank about half a block away.
But still, One Vanderbilt was far from achieving its desired height. Mayor Bill De Blasio’s administration agreed in 2015 to rezone five blocks on Vanderbilt Avenue that allowed SL Green to add another 700 feet to the giant tower. The rezoning was first attempted by De Blasio’s predecessor Michael R. Bloomberg, but failed due to concerns that it would worsen the traffic. However, this time, the agreement required SL Green to to aid the Metropolitan Transportation Authority by spending $220 million for transportation improvements around One Vanderbilt and Grand Central Terminal.
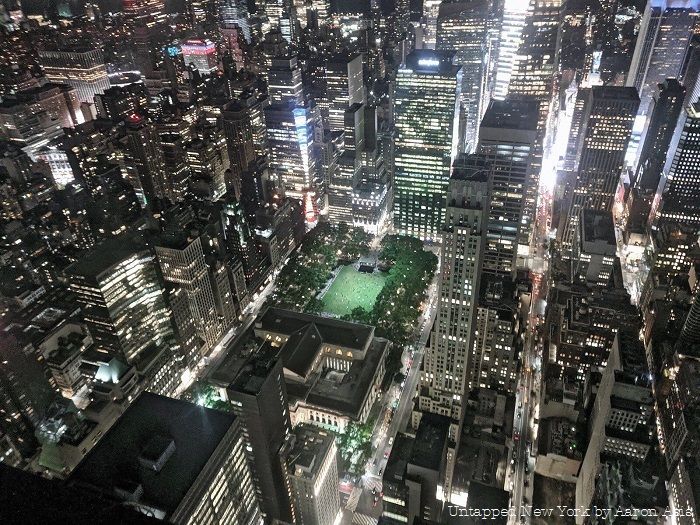
Although the authentic experience of looking down from a 1,020-feet observation deck is hardly replaceable, not everyone is comfortable with the height.
The good news is that One Vanderbilt documents the 360-degrees view from different floors on the building on its website, so anyone can enjoy the view from the comfort of home. If you’re itching for the observation deck to open, this gives you a sneak peek.

Photo courtesy of Thomas Schauer.
Famous chef-restaurateur Daniel Boulud opened restaurant, Le Pavillon, on the southeast corner of the second floor in May 2021. The 11,000-square-foot restaurant has 60-foot ceiling heights, giving the diners a view of the Chrysler building.
“I am more excited than ever to have the opportunity to bring Le Pavillon at One Vanderbilt to life,” Chef Boulud said in a press statement. “Our menu will include a focus on seafood and vegetables with a strong local and seasonal influence. Le Pavillon combines architecture and nature while celebrating all the charms of New York City.” Chef Boulud will also open his fourth location of Épicerie Boulud, a eat-in and take-out market and café, on the ground floor, according to The New York Times.
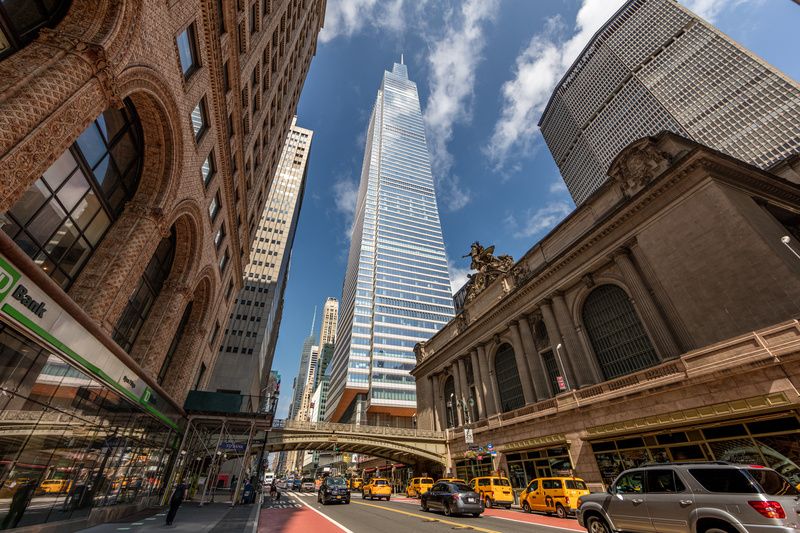 Photo by Max Touhey
Photo by Max Touhey
One Vanderbilt was conceived as a building that could showcase the grandeur of Grand Central Terminal, but it was actually sued by none other than the historic station itself. The owner of Grand Central Terminal, Andrew Penson, sued SL Green, New York City Council and Mayor Bill de Blasio’s administration in 2015 for the development of One Vanderbilt after he unsuccessfully tried to sell his air rights, or unused development rights, to SL Green.
The rezoning and transportation deal struck between de Blasio and SL Green was opposed by Penson who then filed a $1.1 billion lawsuit over deprivation of his property rights. The reasoning was that SL Green did not buy air rights connected to the terminal from Penson. The lawsuit was settled a year later, after SL Green paid Grand Central Terminal’s investment group a sum, according to The New York Times, and the construction of One Vanderbilt was allowed to continue.
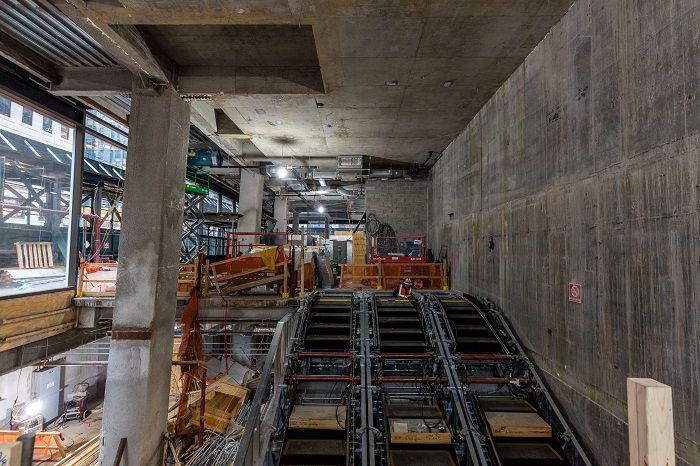
Photo by Max Touhey
One Vanderbilt might potentially bring flow and circulation to otherwise overcrowded and congested traffic in East Midtown. In addition to the two newly built street-level and subway entrances, SL Green’s $220 million transportation and infrastructure improvements feature a new 4,000-square-foot public transit hall and adjacent 14,000-square-foot pedestrian plaza.
These improvements, along with new staircases, escalators, elevators, turnstiles and gates, mean that it might take less time for commuters to transition between Metro-North Railroad, the shuttle to Times Square and the future Long Island Railroad station.
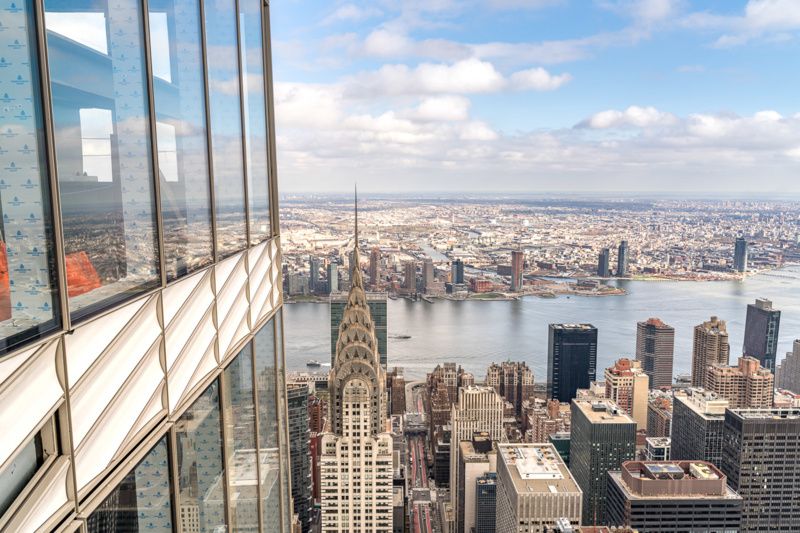 Photo by Max Touhey
Photo by Max Touhey
When Grand Central Terminal opened in 1913, the station was surrounded by some of the city’s premier hotels whose designs were to complement that of the terminal. Terminal City, as the area was called, was home to some of the city’s oldest buildings. However, it was said that Grand Central Terminal became less visible because these towers block its views, and the historic station was walled off by Terminal City.
Five buildings were taken down so that One Vanderbilt could be built.” The New York Times attests that the demolition went largely unopposed but we did note the loss of one of our favorite coffee shops, which had a trippy decor where you felt like you entered the store upside down.
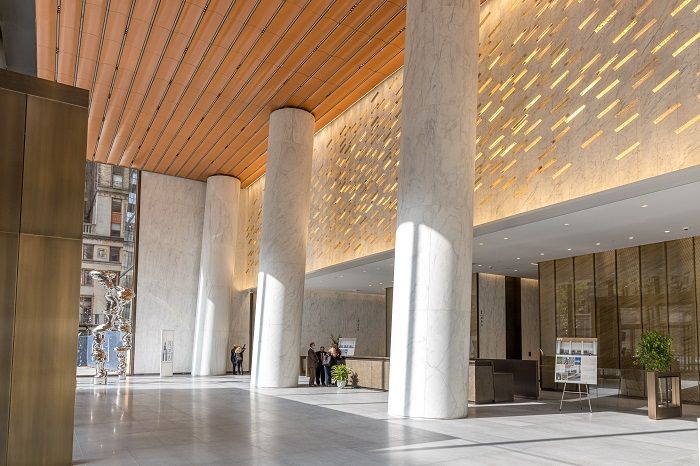
Photo by Max Touhey
SL Green’s $17 million sustainability investment allowed the construction of features such as the steel rebar made of 90% recycled content, a 1.2-MW cogeneration system and a 90,000-gallon rainwater collection system. Compared to other buildings of similar size in the city, One Vanderbilt has one of the smallest carbon footprints.
Both water side and air side economizers enable less consumption of energy by utilizing natural temperature, and the rainwater management system reduces flow into the sewer system and collects water for the purpose of irrigation and cooling towers, according to ENR New York.
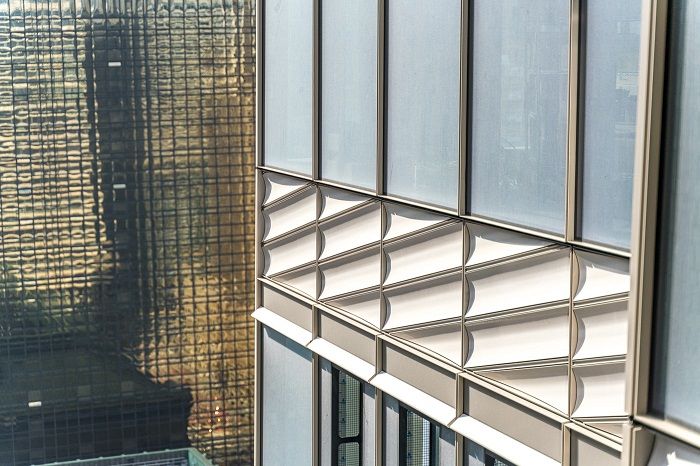 Photo by Max Touhey
Photo by Max Touhey
One Vanderbilt’s surface is made of fluted terra-cotta, a type of earthenware, and canted glass panels. The use of terra-cotta is meant to echo the work of Rafael Guastavino, a Spanish building engineer known for patenting the Guastavino tile arch system, at Grand Central Terminal, as KPF’s design principal Jeffrey Kenoff told The Architect’s Newspaper earlier this year. According to the newspaper, the terra-cotta panels with two custom glazes for different parts of the building are manufactured by Boston Valley Terracotta where the tiles were extruded, forcing them through a steel die to form a hollow cored unit, while the glass panels were produced by Tvitec Spain.
Next, discover the top 10 secrets of NYC’s Grand Central Terminal.
Subscribe to our newsletter