Last-Minute NYC Holiday Gift Guide 🎁
We’ve created a holiday gift guide with presents for the intrepid New Yorker that should arrive just in time—


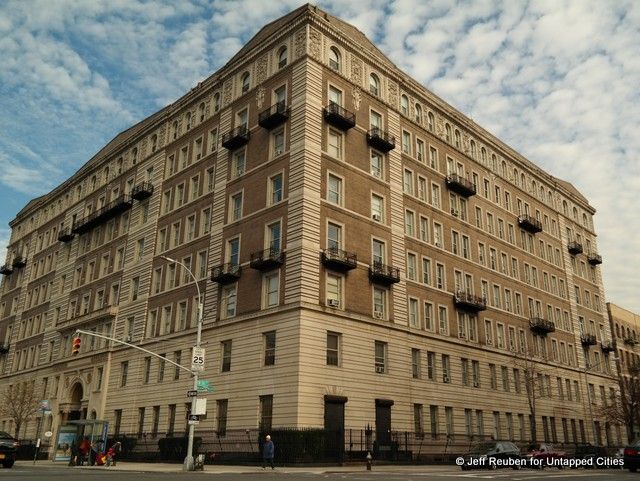
Graham Court (built 1901)
Harlem is home to an array of attractive pre-war apartment house buildings, many of which have undergone restoration in recent years as its neighborhoods have become hot real estate markets.
In the years after the Civil War, Harlem began to develop with brownstones and a few mansions, but construction shifted to apartment houses towards the end of the nineteenth century as improvements in both transportation and building technologies, notably elevators, made them a more attractive option.
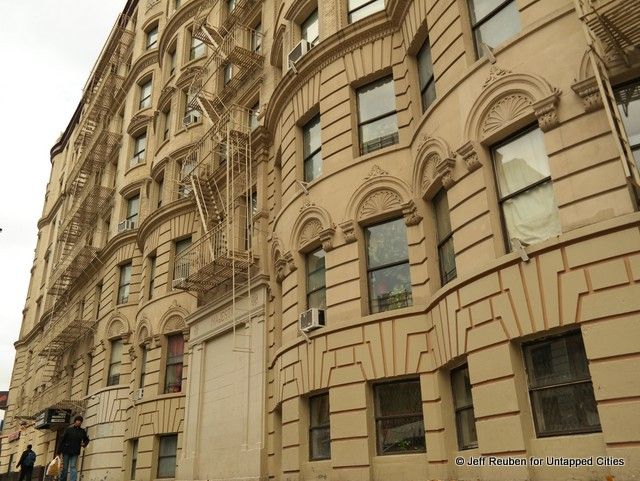
The Majestic (built 1897)
The apartment house trend soon became a boom in the early years of the twentieth century. In those years, Harlem‘s black population was relatively small and the new “high class” buildings only rented to whites. Ironically, according to many historians, an apartment glut by the 1920s opened doors to black tenants who otherwise would have been turned away.
After World War I the area experienced the Harlem Renaissance as the Great Migration and immigration from the West Indies led to Harlem’s emergence as a black neighborhood. However, in response to its new demographics, redlining policies of banks meant that little new housing construction occurred.
After World War II, new housing construction came to Harlem in the form of large-scale public housing projects. Between the small scale brownstones and the large public housing projects, Harlem’s pre-war apartment houses are often forgotten.
Here is our list of ten pre-war apartment house gems of Harlem that should not be overlooked.
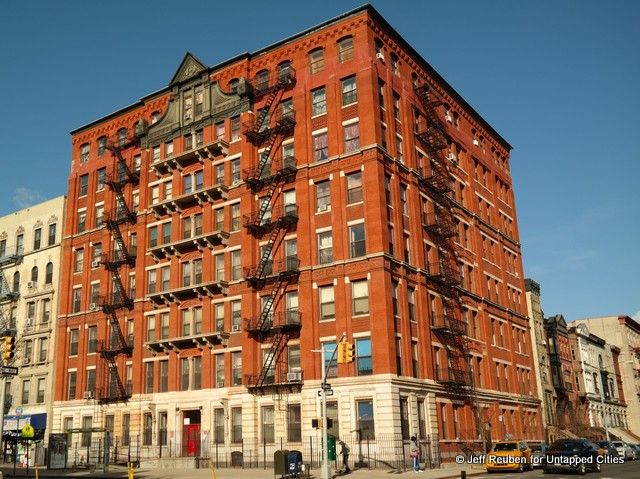
Designed by architect Mortimer C. Merritt and completed in 1884, the same year as The Dakota on the Upper West Side, The Washington was the first middle class apartment house building in Harlem. It was built at West 122nd Street and “Seventh Avenue Boulevard.”
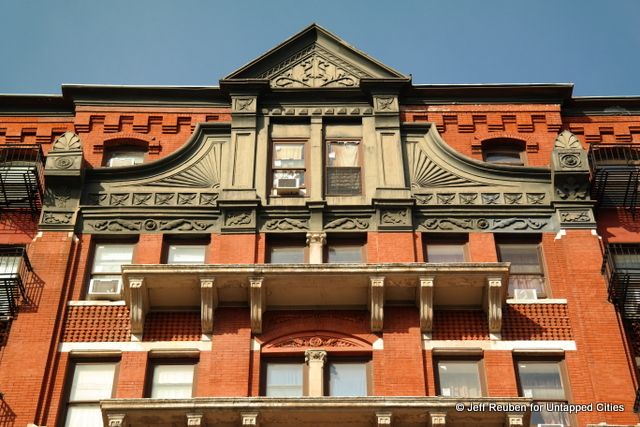
In order to entice the middle class, advertisements for The Washington emphasized the extensive amenities that only a building of this scale could offer. Soon many more apartment houses in Harlem would follow.
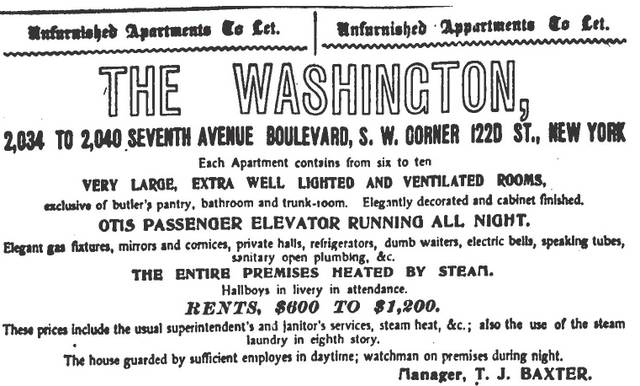
NY Tribune, 4 April 1897. Via Library of Congress, Chronicling America
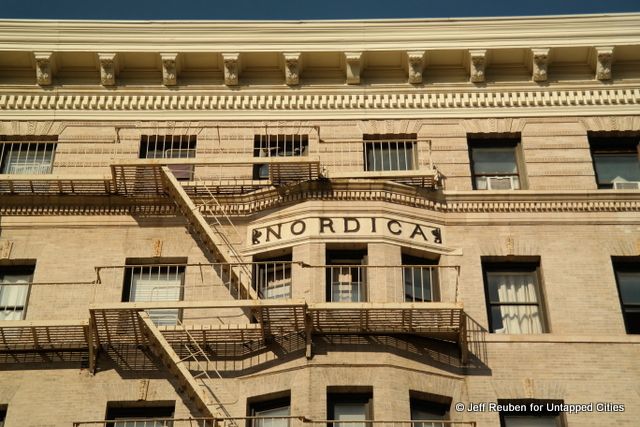
As rare as apartment houses were in 1884, by the 1890s they were becoming commonplace in many neighborhoods, Harlem included. The Nordica, built in 1896 at the corner of West 113th Street and Seventh Avenue (now Adam Clayton Powell, Jr. Boulevard), is an example of this trend.
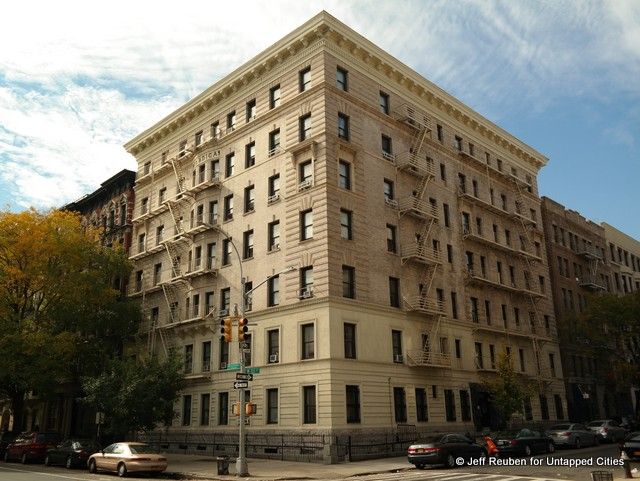
Unlike The Washington, which is a designated New York City Landmark, The Nordica and many other 1890s buildings are relatively anonymous today. Although not famous, it is not meek; The Nordica’s elegant design features its name displayed proudly on its upper facade.
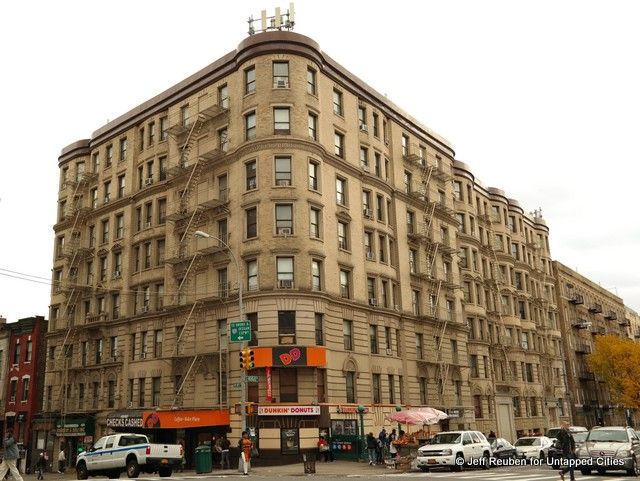
Another unsung early apartment house is The Majestic, built in 1897 at West 145th Street and St. Nicholas Avenue, at what is now a bustling corner with a subway station entrance. The Majestic, which actually consists of three interconnected buildings, was designed by architect George H. Griebel, who was superintendent of construction on The Dakota.
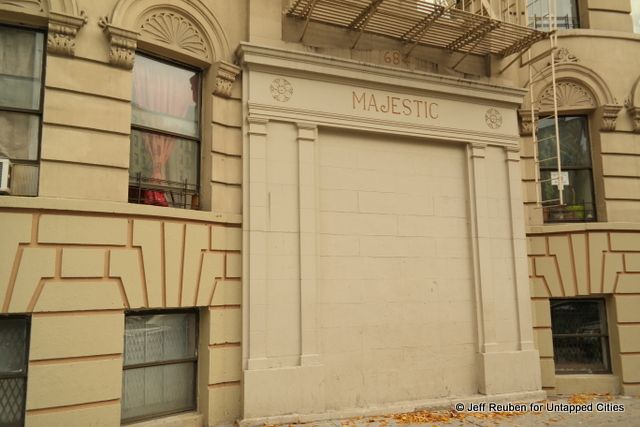
The Majestic has undergone some alterations, including the creation of ground floor retail spaces, changes to its entrances, and removal of the balustrade-parapet, but after more than 115 years it is still recognizable and lives up to its name, if one looks past the Dunkin’ Donuts signage.
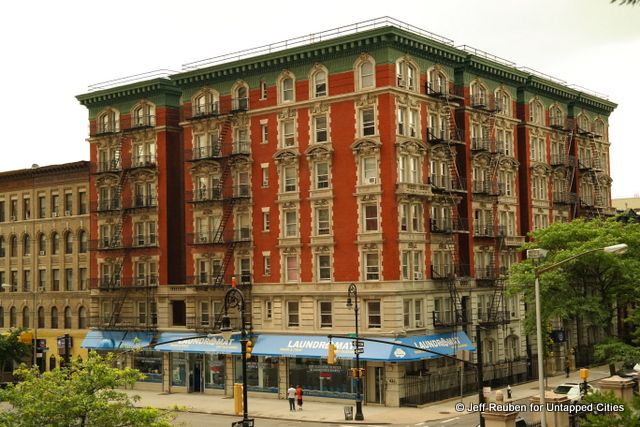
The Gainsborough
At the turn of the twentieth century, the neighborhood around Mount Morris Park in Central Harlem was already developing as an upscale area of brownstones, thanks to the hilly park (now named for Marcus Garvey) and the New York Central’s nearby 125th Street train station (now a MetroNorth stop).
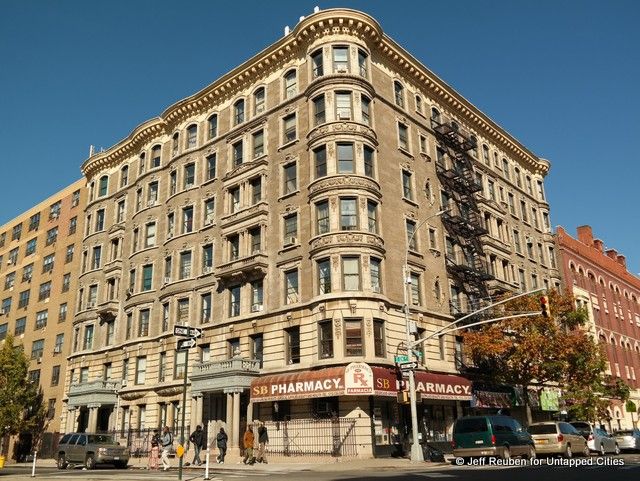
The Cambridge and The Oxford
Remaining plots of land started to be developed with apartment houses instead of brownstones and one of the architects active in the area was George F. Pelham. On the north side of the park Pelham designed The Cambridge and The Oxford at the northwest corner of East 124th Street and Madison Avenue, while across the park he designed The Gainsborough at the southwest corner of West 120th Street and Fifth Avenue. Both were completed in 1901.
As can be seen from these buildings, despite Pelham’s busy workload he avoided a cookie cutter look by varying facade materials and details. His buildings still look distinctive today.
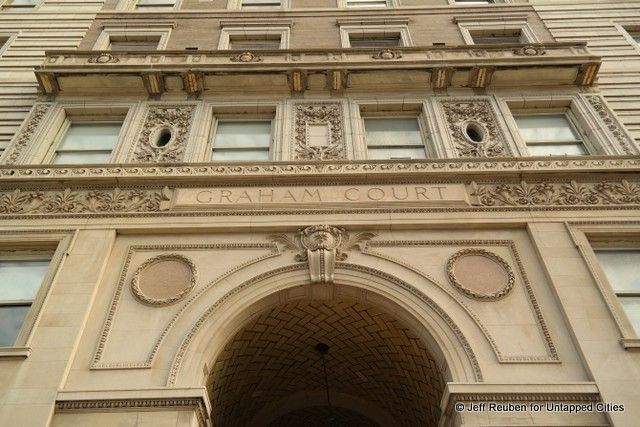
Graham Court, built at the crossroads intersection of West 116th Street, Seventh Avenue, and St. Nicholas Avenue in 1901, was arguably the high point of Harlem’s pre-war apartment house period.

The grand 8-story building measures approximately 200 feet by 175 feet but what distinguishes it is the spacious 79-foot by 108-foot interior courtyard. To put its size in perspective, The Nordica would fit inside Graham Court’s courtyard.
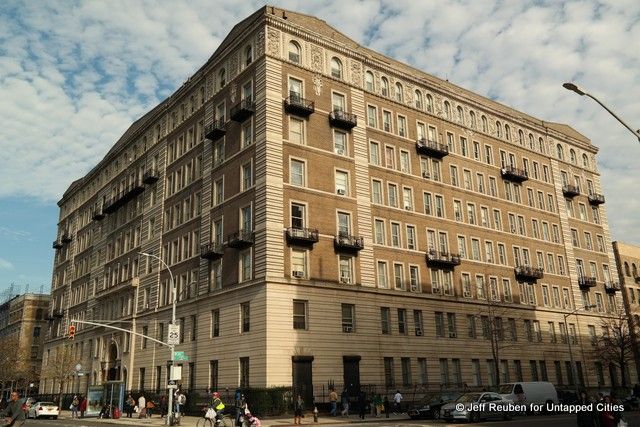
Graham Court was developed by William Waldorf Astor, one of the New York’s biggest landowners. While Graham Court’s grandeur was never equaled again in Harlem, it was the first in a wave of large courtyard buildings modeled after Italian Renaissance palazzi that later included The Apthorp, by the same architects, Clinton and Russell, and The Belnord, both built in 1908.
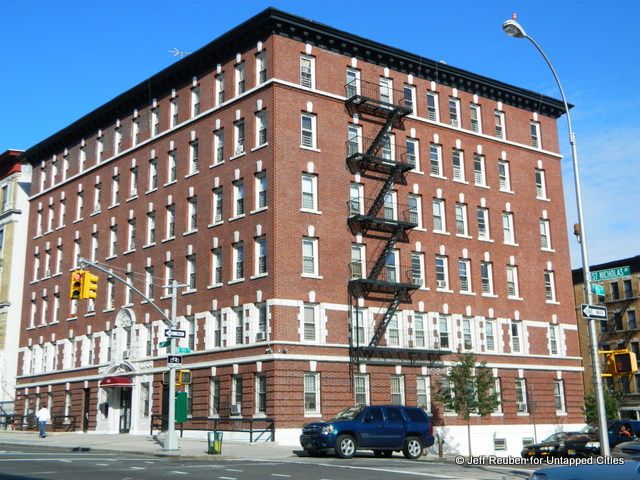
Built in 1906, The Pembroke occupies a prominent position, sitting on the crest of a hill at the eastern edge of Hamilton Heights on West 151st Street between St. Nicholas Avenue and St. Nicholas Place.
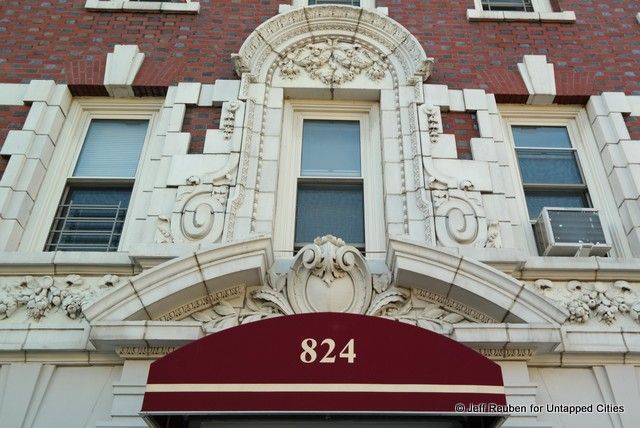
The red brick building’s Colonial Revival style may be a nod to the area’s history. Manhattan’s oldest building, the Morris-Jumel Mansion, built 1765, is located nearby, and this section of St. Nicholas Avenue has its origin in a colonial era road known variously known as Harlem Lane and the road to King’s Bridge.
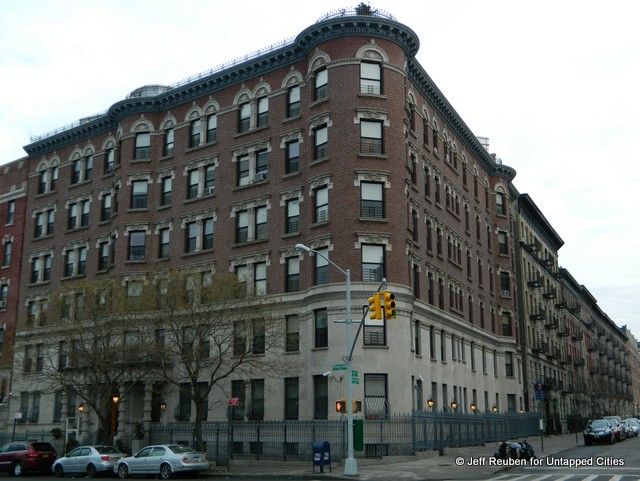
The apartment house located at West 135th Street and Riverside Drive is illustrative of some of the changes Harlem has experienced since the early twentieth century.
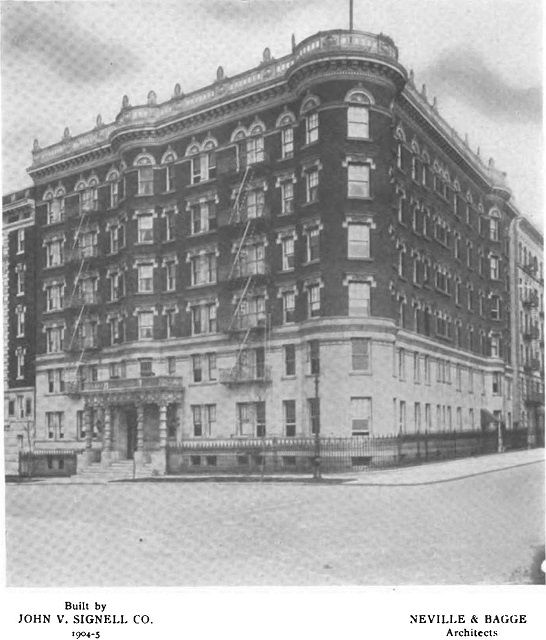
St. Francis Court. Via NY Public Library Digital Collections, Irma and Paul Milstein Division of US History, Local History and Genealogy. “Apartment Houses of the Metropolis,” 1908.
It was originally known as St. Francis Court when completed in 1905 for middle class tenants.
By the early 2000s it was abandoned, despite the fact that many Harlemites needed a home. The non-profit organization Broadway Housing Communities, with the help of public and private funds, stepped into to address both problems. BHC converted the building in 2003 to a supportive housing residence for low-income residents with on-site social services and renamed it in honor of famed social worker Dorothy Day.
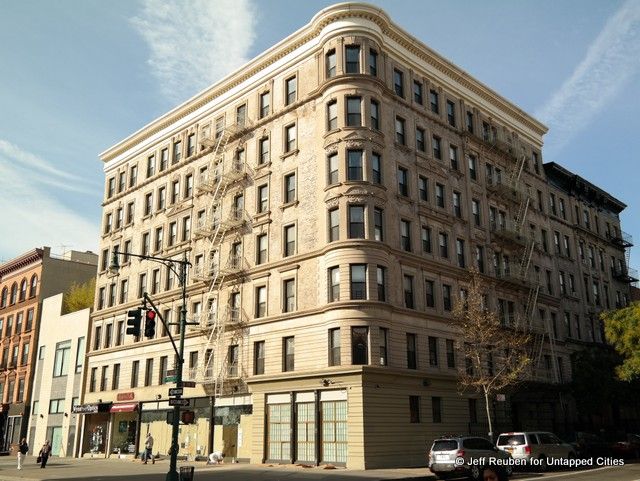
While the Dorothy Day Apartments exemplify one strand of Harlem’s evolution, The Normandie shows another: Harlem’s resurgent upscale housing market.
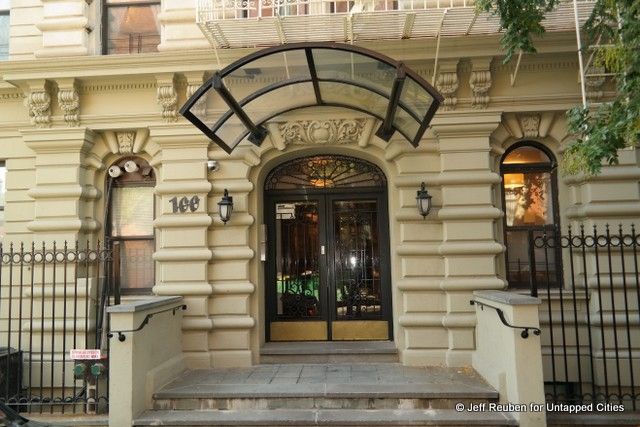
Located at West 119th Street and Lenox Avenue, The Normandie was built about 1900 but was also abandoned in the post-war era and remained so for decades. A developer that had previously done affordable housing projects in Harlem rehabbed the building and reopened it in 2005 as market rate condominium with 4-bedroom units.
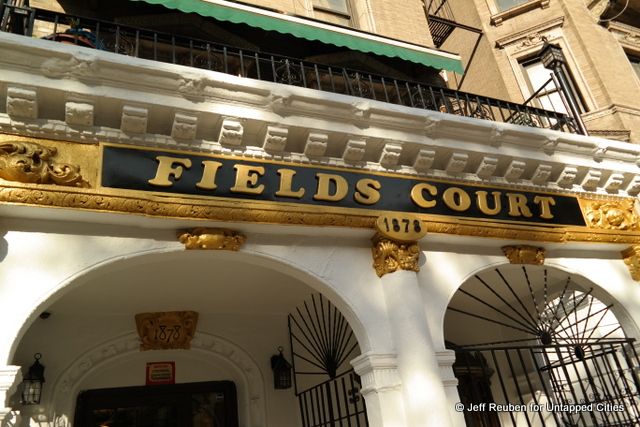
Fields Court, located at 1878 Adam Clayton Powell, Jr. Boulevard
Fields Court is another building that has experienced Harlem’s twist and turns. Completed about 1900 at West 114th Street and “Seventh Avenue Drive,” it was originally named for Victor Hugo. It came into City ownership in the 1970s after the landlord neglected maintenance and failed to pay taxes.
With the help of Manhattan Borough President C. Virginia Fields, the residents became owners of the building by establishing a low-income cooperative in 1997. The building was renamed Fields Court in honor of her role.
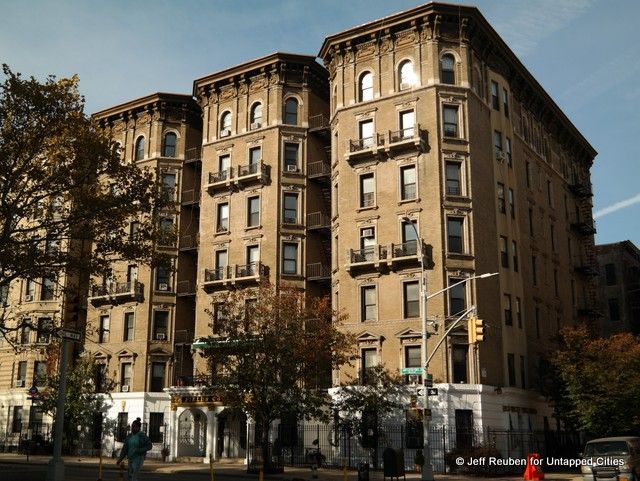
The future of the building appears unclear. New owners are required to meet income requirements, but a recent unit listing asserts that the low-income restrictions will expire in six years. This would provide a windfall for current owners when they sell, but would end the building’s role as a provider of affordable housing.
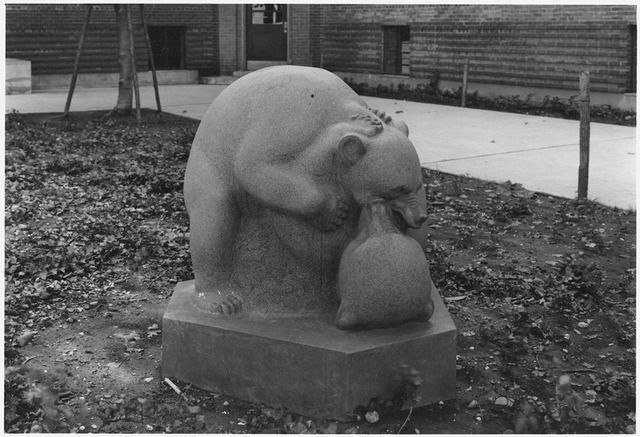
“Large sculpture of two bears playing: Harlem River Housing Project: New York NY: by Heinz Warneke,” ca. 1937. Via Wikimedia Commons, photo from National Archives and Records Administration
The City and Federal governments completed the Harlem River Houses in 1937 after a 1935 riot focused attention on Harlem’s housing shortage. It was designed by a team of architects including John Louis Wilson, Jr., the first African-American architecture graduate of Columbia University.
Along with the Williamsburg Houses built at the same time, the Harlem River Houses were the the first federally-funded public housing in the country. Reflecting the segregated times, the Harlem River Houses were explicitly for black residents only.
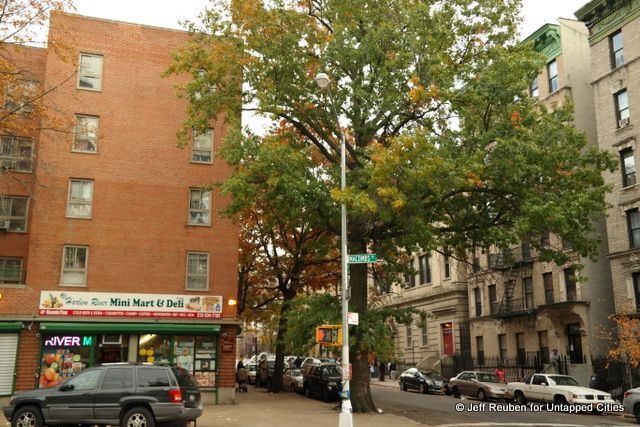
Similar to other pre-war apartment houses, the mid-rise 4 and 5-story buildings face onto the streets and the development includes interior courtyards. The site also features artwork, including sculptures.
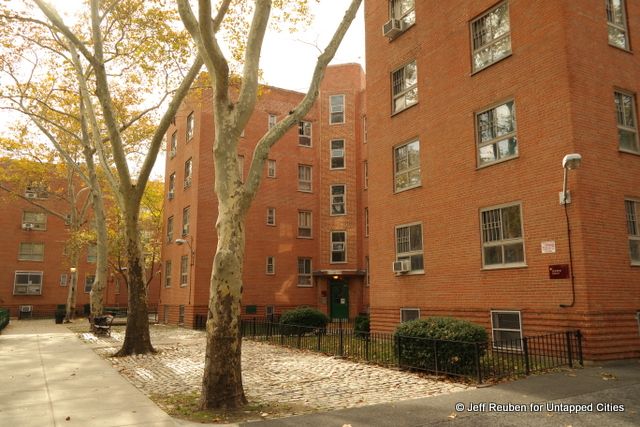
But, as a harbinger of things to come, the Modernist-style Harlem River Houses are essentially brick boxes with a super-block plan that interrupted the street grid. After World War II, these elements would be combined with larger buildings in tower-in-the-park configurations for many public housing projects. One era was ending and a new would soon dawn.
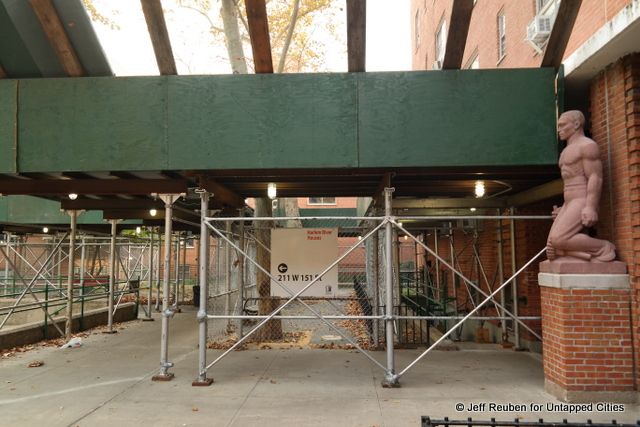
The Harlem River Houses are currently undergoing a major rehabilitation project
Next, read about pre-war apartment house gems of Washington Heights and the South Bronx, and top ten secrets of The Dakota.
Subscribe to our newsletter