Preview The Orchid Show: Mr. Flower Fantastic's Concrete Jungle
Get a sneak peek of the New York Botanical Garden's exquisite new exhibition!


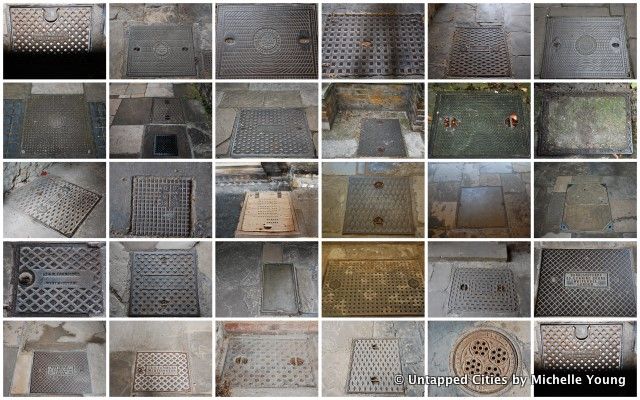
Manhole covers were once a part of a town’s civic pride, with foundries and local authorities placing their stamp on the cast-iron covers. Covers were a reflection of the progress made through the industrial revolution and the new provision of services that accompanied increasing urbanization. Extruded designs on the surface were to prevent pedestrian slippage, but the subsequent rubbings artists produced forever placed manholes on the boundary between aestheticism and functionalism. In England, the manhole was an evolution from the coalhole, a cast-iron rectangular cavity into which coal could be delivered without having to enter a house. Coal was gradually phased out with the Clean Air Acts of the 1950s, but the semiotic link between coalhole and manhole reinforce this idea that the manhole is an external sign of the hidden systems beneath the city. With the exception of one, all manholes in Westminster Abbey are rectangular or square in shape. Today, manholes trace an ephemeral and disappearing history. The production of manhole covers is increasingly outsourced to major foundries globally, while coal covers are removed during street improvements. The covers in Westminster Abbey have fortunately not suffered the same fate since they lie within the premises.
In the Westminster Abbey cloisters and Westminster School, I found a total of 15 visible manholes, 14 with reference to the supplier and one unbranded wooden manhole. There were 33 other smaller openings ranging in type from gas, water, hatches, drainage grates and hydrants. The findings are recapped in the below chart:
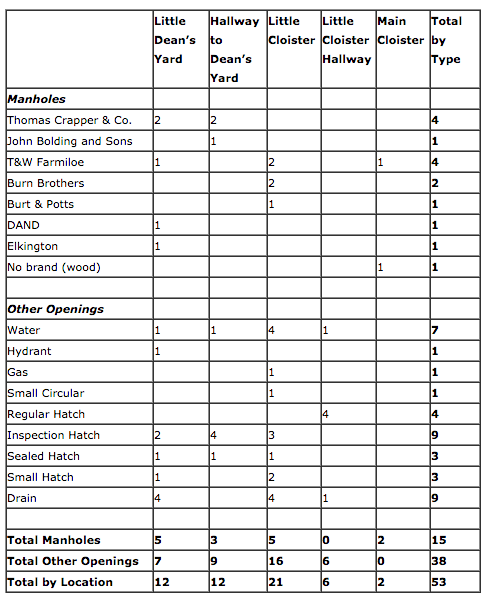
The variety of manhole suppliers suggests a retrofit and installation over time, rather than a master plan. The Westminster School, which comprises the buildings of the original monastery, contains some of the oldest buildings in Westminster Abbey, dating from the 11th and 12th centuries. The Little Dean’s Yard and some buildings in the Westminster School contain portions built prior to the 14th century main cloister (rebuilt after a fire in 1298). The Little Dean’s Yard, which houses the entrance to the Jerusalem Chamber and the Jericho Parlor, is normally inaccessible to the public but I was fortunately able to do research there. 24 floor openings exist on the stone courtyard floor of the Little Dean’s Yard and the preceding hallway. Built on the marshland surrounding the Tyburn River, it is a reasonable hypothesis that the original monastery would have required an extensive drainage system. I hypothesize that these areas adjacent to the cloister continued to bear the responsibility for drainage and maintenance as the Abbey expanded, and possibly more so after the fire.
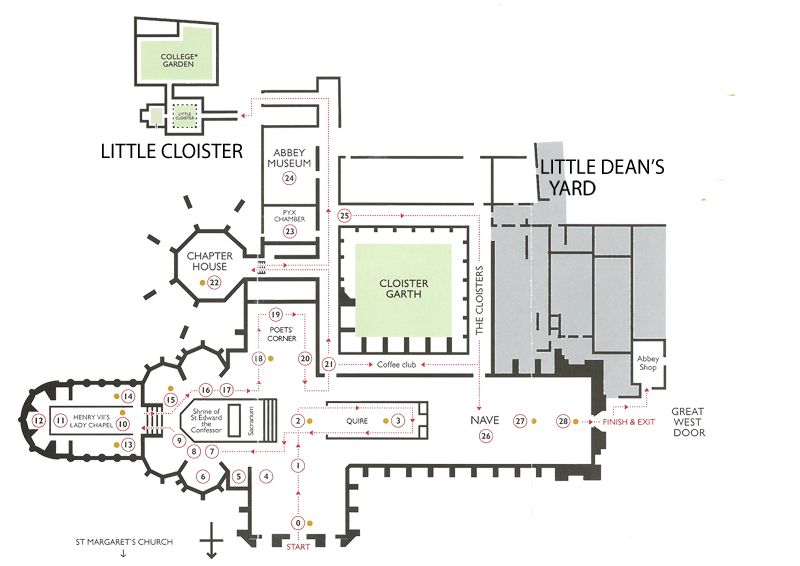
Floor openings are indeed concentrated in the Little Cloister and the Little Dean’s Yard. The main cloister has only two visible openings, relegating access points to the exterior sections of the Abbey. This could have potentially been both an aesthetic and a functional choice, as the original buildings may have already contained existing infrastructure and were increasingly less visible to the public eye. According to the Westminster Abbey website, the medieval cloisters contained a washing place, latrines and a bathhouse with hot water. Only the washing place was located in the main cloister. The latrines were at the end of the “dark cloister,” [13] an extension of the east cloister walkway. The bathhouse is only listed as being somewhere in the “precincts” [14] of the Abbey. Since expansion of the Abbey occurred northwards on landfill, it is likely that the old bathhouse was located near the Little Dean’s Yard, possibly an extension of the washing place. The Little Cloister is in the easternmost wing of the Abbey and once contained the infirmary, potentially explaining the number of floor openings in this wing. The majority of floor openings were located in the Little Cloister, although it contained fewer manholes than the Little Dean’s Yard.
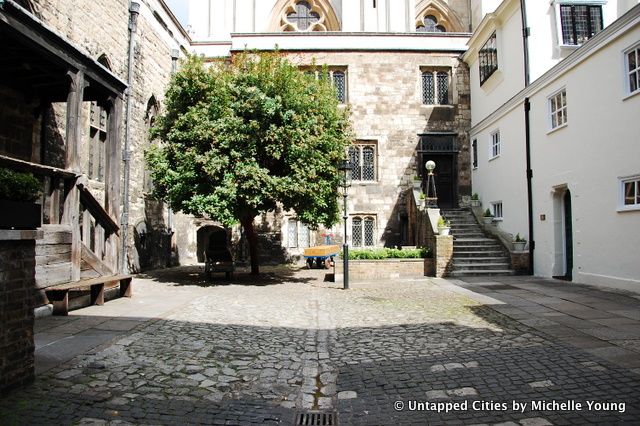 Little Dean’s Yard
Little Dean’s Yard
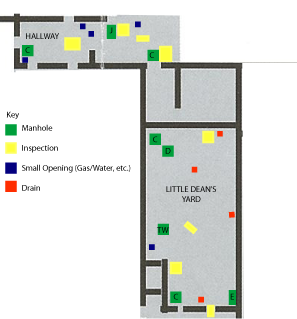
The following is an analysis of manhole by company to narrow the range of installment dates:
T. Crapper & Co.
All four Thomas Crapper & Co. manholes are located in the Westminster School, either in the Little Dean’s Yard or the hallway preceding it.
T. Crapper & Co. Manholes in the Dean’s Yard Hallway:
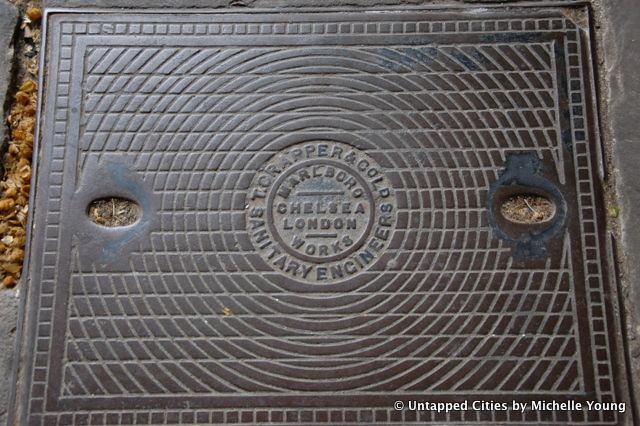
T. Crapper & Co. manholes in the Little Dean’s Yard:
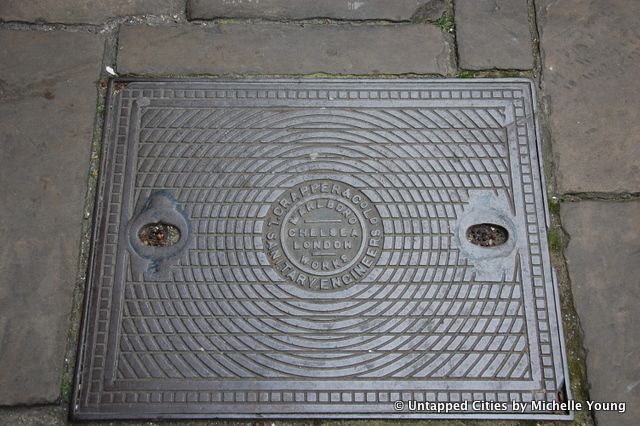
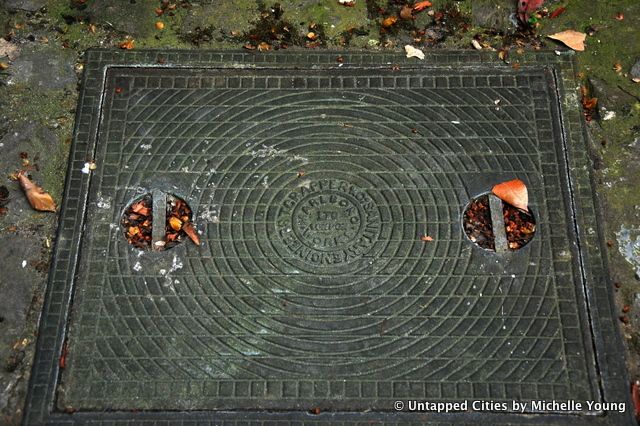
The Thomas Crapper manholes in the hallway are the most oft-visited and photographed. Due to the company’s unintentional etymological link to sanitation, Thomas Crapper has become the most famous of the manhole suppliers. The manholes in the hallway and at the entrance of the Little Dean’s Yard are all the same model, with the inscription “T. Crapper & Co. Ld. Sanitary Engineers. Marlboro Works Chelsea London.” The manhole closest to the Jericho Parlor entrance is visually older (likely due to weather corrosion) and lacks “Chelsea” and “Ld.” in the inscription. Through personal communication with Simon Kirby of the Thomas Crapper Company, he informed me that the company was incorporated in 1904 [15] so any manholes that lack Ltd. or Ld. in the inscription date from between 1861 and 1904. The company moved to Marlboro Works in 1866, further narrowing the date of these manholes.
Kirby also informed me that many of their archives were destroyed between 1963 and 1969. The company received four royal warrants: the first from Edward the VII when he was the Prince of Wales in the 1880s for Sandringham (a country estate), the second when he ascended the throne in 1901, the third shortly thereafter by the new Prince of Wales and by George V in 1910. This means that the manhole which lacks Ld. was installed between 1901 and 1904, and the others post-1904 (and likely pre-1910).
In terms of function, an Abbot confirmed that the Thomas Crapper manholes are “in fact manhole covers for drains, not coalhole covers.” [16] I located an additional Thomas Crapper manhole in the grass lawn of the Abbey bordering the street, thereby connecting the interior to the greater exterior system. As it lacks reference to both incorporation and Marlborough Works, it therefore dates between 1861 and 1866.
Thomas Crapper Manhole on Westminster Abbey Lawn
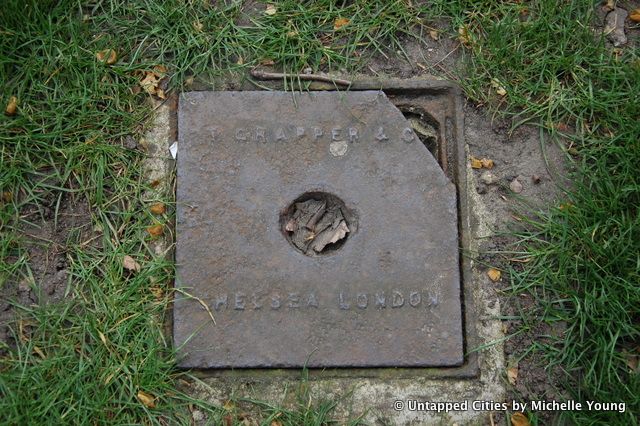
J. Bolding and Sons
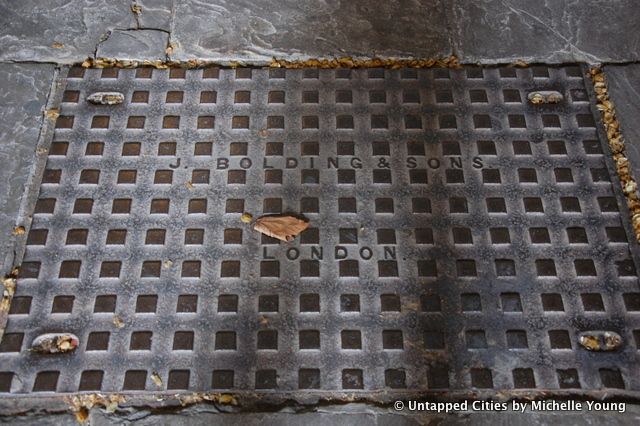
John Bolding & Sons manhole in the Dean’s Yard hallway
Although there is only one visible manhole in Westminster Abbey by John Bolding and Sons, the company history is linked to both Thomas Crapper and the Tyburn River. John Bolding & Sons was founded in 1822 in Mayfair on South Molton Lane and later expanded to Davies Street in the 1880s. In 1966, John Bolding and Sons purchased its rival, the Thomas Crapper Company, only to go into liquidation three years later. The office on Davies Street was designed from scratch and it is likely that the architects and owners were well aware of the river buried beneath the property. In 1977, the building was converted into an antique shop and it was discovered that the basement was filled with six feet of water. The redesign for the building harnessed the natural river flow and transformed it into a pool for goldfish that can be visited today and is the only visible (and clean) sign of the Tyburn River above ground. Other than that, there is little information regarding the history of the John Bolding Company apart from a 1962 article in the now defunct and inaccessible periodical, The Plumber and Journal of Heating, and an out-of-print 1924 catalog of their wares. However, following the logic of company incorporation, the 1924 catalog lists the company as John Bolding & Sons Limited, whereas the manhole in Westminster School lacks the Limited. This would place the installment of the manhole prior to 1924. It was probably installed post-1910, after the death of Edward VII.
The River Tyburn in the basement floor of Grey’s Antiques (formerly John Bolding & Sons)
T&W Farmiloe
There were two Farmiloe companies within the same family, specializing in similar products. T&W Farmiloe, standing for the brothers Thomas and William, began operating as a separate company in the 1850s.[17] Analyzing the change in their business is one key to narrowing down a date range for the installation of the four manholes in Westminster Abbey. In an 1859 directory, both the T&W and the George Farmiloe businesses are described as “window glass and lead merchants.” [18] Lead was a popular material in the construction of sanitary systems in the nineteenth-century, despite the risk it posed to manufacturers. In fact, the word “plumber” is derived from the term “plumbus,” the Latin term for lead, out of which early pipes were constructed from. Edward, the Prince of Wales, is quoted as saying, “If I could not be a prince, I would rather be a plumber,” [19] after recovering from a nearly fatal case of typhoid in 1871.
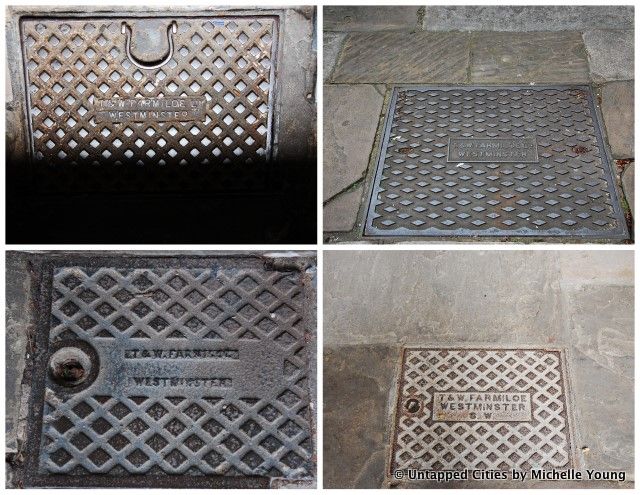
Upper Left: Manhole in Cloister, Upper Right: Manhole in Little Dean’s Yard, Bottom: Manholes in Little Cloister
By the 1880s, T&W now describe themselves as lead manufacturers as well as merchants, which would signal the need to brand their own products. An 1886 catalog with “an enormous variety of plumbing ware in lead, brass, copper, zinc and steel” shows that they had diversified their business. Many of the items were of their own design, “designed for use in first class houses.” T&W Farmiloe won several medals at the 1884 London International Health Exhibition, and it appears the company subsequently found themselves a niche in the sanitary business predominantly serving the upper classes. It is not surprising then, that there are T&W Farmiloe manholes scattered throughout Westminster Abbey. The only cast-iron manhole in the main cloister is by T&W Farmiloe.
Correspondences in the Seax-Essex Archives show that T&W Farmiloe had been incorporated by 1898[20] and The Stock Exchange Yearbook of 1908 states that the company was registered in December of 1896.[21] The manholes in the Little Dean’s Yard therefore likely date between 1880 and 1896, whereas the other two would have been installed sometime after 1896. By the late 1960s, T&W moved into paint sealants and by 1988 the company was dissolved. The SW refers to their location at Rochester Row, Westminster-an office they appeared to retain from at least the 1850s. I was unable to find information if the company ever moved or vacated their Westminster office.
Burn Brothers, 23, Charing Cross Whitehall London
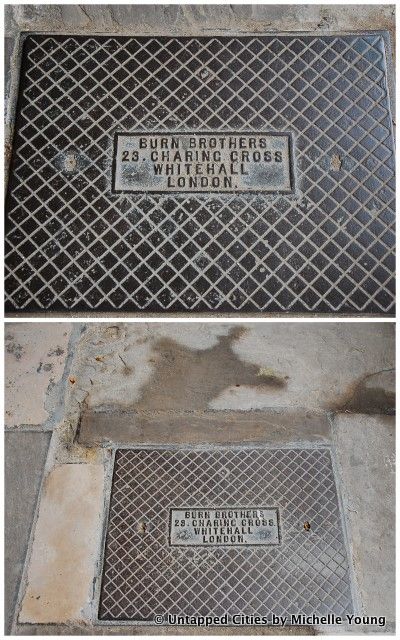 Burn Brothers Manholes in the South Wing of the Little Cloister
Burn Brothers Manholes in the South Wing of the Little Cloister
The two manholes by Burn Brothers are located in the Little Cloister. The key to dating these manholes lie in the address etched on the iron. Listings in Academy Architecture in 1897, the Journal of the Royal Society for the Promotion of Public Health in 1898, and Building World in 1904 all have an associated address at 23, Charing Cross. However, in 1920 an advertisement in The Journal of the Royal Sanitary Institute indicates that the company had moved to Blackfriars Road by then.[22] I therefore estimate that these manholes were installed between the 1890s and 1920.
Burt & Potts Westminster
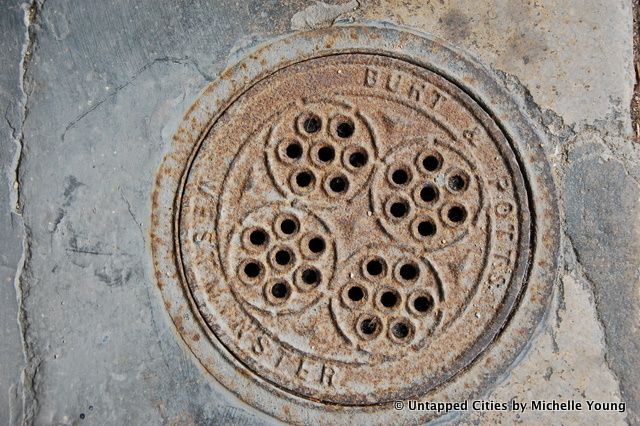 Burt & Potts Manhole in East Wing of the Little Cloister
Burt & Potts Manhole in East Wing of the Little Cloister
The corroded manhole in the Little Cloister is the only circular manhole visible in Westminster Abbey that I could find. With the current research tools, it is difficult to determine a smaller date range for the installation of the Burt & Potts manhole. The earliest record I could find mentioning Burt & Potts was a listing in The London Gazette in 1867.[23] The 1881 Architects’ & Contractors’ Handbook contains listings and advertisements by Burt and Potts.[24] In an 1887 contract on the demolition and reconstruction of a personal home in Bedford, the author writes that “Mssrs. Burt & Potts, and others, are makers of iron casements.” [25] A 1913 publication of Academy Architecture and Agricultural Review lists Burt & Potts, Ltd. in the classified trade index, indicating that the company became incorporated sometime prior and by 1916, the company was known as Burt & Potts, Collins and Co.[26] This is the only supplier in the Abbey to be from Westminster and I could not detect any address changes through the found records. The manhole would have therefore been installed before 1913, but further preciseness would require additional resources.

The Little Cloister
Elkington Patent No. 318012
 Elkington Floor Hatch in Little Dean’s Yard
Elkington Floor Hatch in Little Dean’s Yard
In the United Kingdom, Patent No. 318012 was awarded in September 1929 and is essentially a floor hatch. The company’s full name is the Elkington Gatic company, which currently still exists. Its website claims that the company is a “leading UK and International Authority in the design and manufacture of engineered access covers, manhole covers and surface water drainage products.” [27] Elkington manhole covers are scattered throughout London’s streets. A relative of the founder, reports that the company was formed almost accidently when the founder “rammed a metal rod one day through the puddled clay bottom of a flooded piece of land, which promptly drained. Given the appetite for productive farmland, his drainage business boomed – and the total area of wetlands shrank in lock-step.” [28] Gatic is actually an acronym for Gas Air Tight Inspection Covers and the first Gatic cover was designed in 1928 for the Shell International Petroleum Company. This manhole thus dates to post-1929.
DAND BSS 497/1945 Grade C
BSS 497/1945 manhole in Little Dean’s Yard
This manhole is located in the Little Dean’s Yard. BSS stands for British Standard Specification. Though this manhole is labeled with the date 1945, the labeling system for standardization places a year after the backslash to mark the date the standard was put in place, not the date of the manhole. However, because BSS 497 was updated in 1976 we know that this manhole was installed between 1945 and 1976. BS 497 is a specification for cast-iron “gully tops and manhole tops for vehicular and pedestrian areas.” [29] I was unable to determine what if DAND was the manufacturer name or if it was an acronym.
The Wooden Manhole

The conclusion of this manhole catalogue is the wooden manhole found in the Westminster Abbey cloister, one of only two visible in the main cloisters. It is unbranded but likely dates prior to the any of the iron-cast manholes. It has survived probably due to its interior location, protected from weather damage. It is located just near an entranceway into the cathedral suggesting that this access point is fairy critical and often used. The manhole was not locked and I was able to lift it to capture some photographs of the interior.
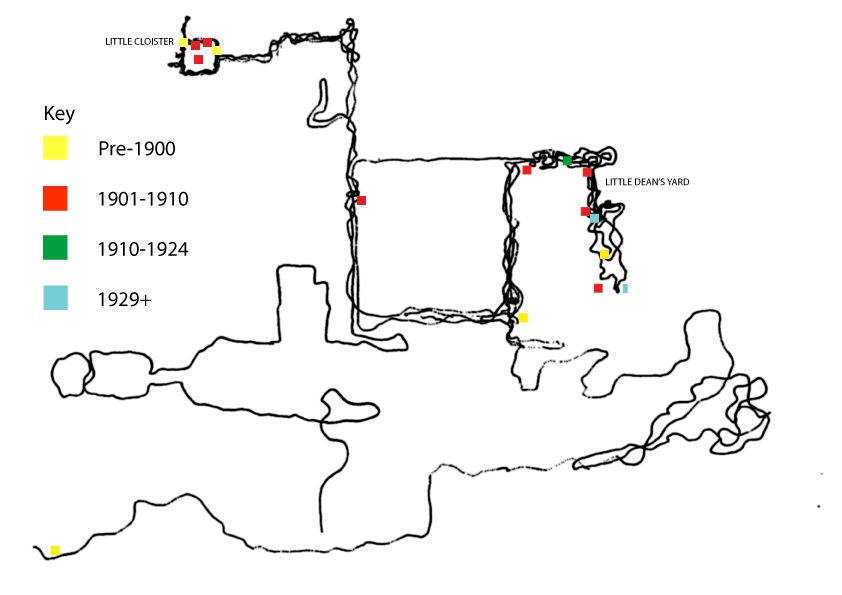
Psychographic Map of Author’s Movement At Westminster Superimposed with Manholes by Date. Conclusion: There is no visible system aboveground but a collage of history.
Without additional primary resources, it would be difficult to date the manholes to a closer date. As I attempted to scientifically encapsulate a part of the complex architectural history at Westminster Abbey, I realized perhaps it is the experience of the space and the collage-effect of so many suppliers that tell the real story. My psychographic map is the antithesis to the precise mapping I did of the manholes in the Little Dean’s Yard-an intimation of the disorientation and placelessness one feels above ground at Westminster. In fact, it is the antithesis to my whole preparation for the visit-mapping out the Tyburn and writing out instructions as to where river had been reported to flow throughout London. The buildings were built over such a vast period of time in a variety of styles, with the underground reflecting such incremental construction. It is perhaps one of the instances where disorientation is greater with the use of a map. Even veteran workers in the Abbey gave me incorrect information as to my current whereabouts as I explored. Peaking into the wooden manhole gave me a taste of the complexity that lay below and the contrast between the order of the religious edifice above and the serpentine underground of lost souls. The research into each company unfolded a rich tale of industrialization, rivalry and ultimately modernization and standardization. The manholes in Westminster Abbey tell an encapsulated history of one organ of the city, but the multitude of access points just outside the Abbey reinforces the metaphor of city as a complex anthropological being.
Special thanks to Mary-Vaughn Johnson for assistance on this article.
Works cited:
Subscribe to our newsletter