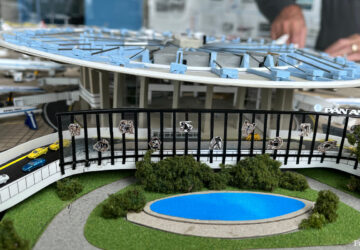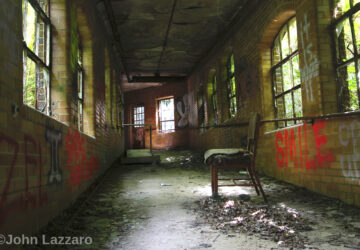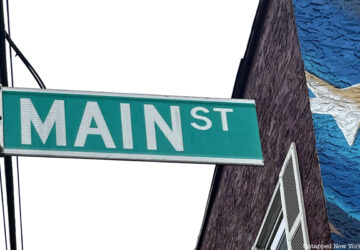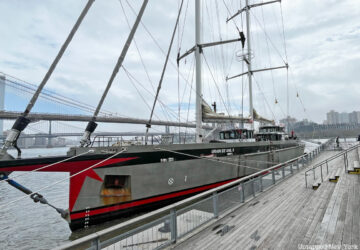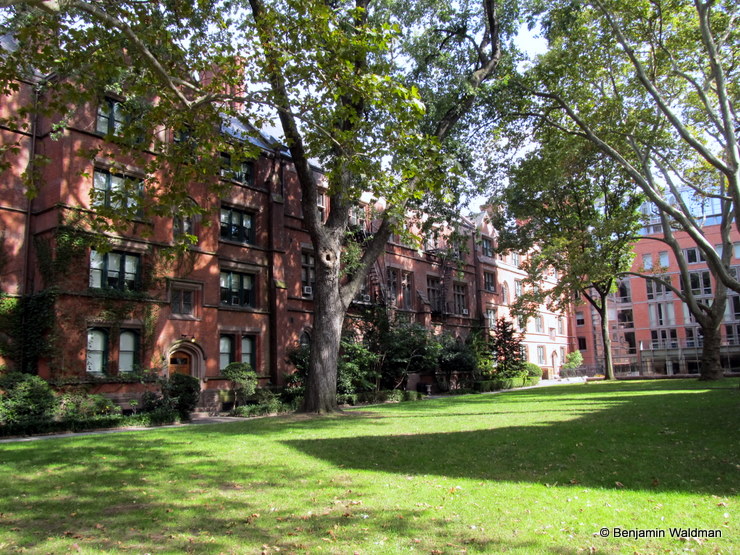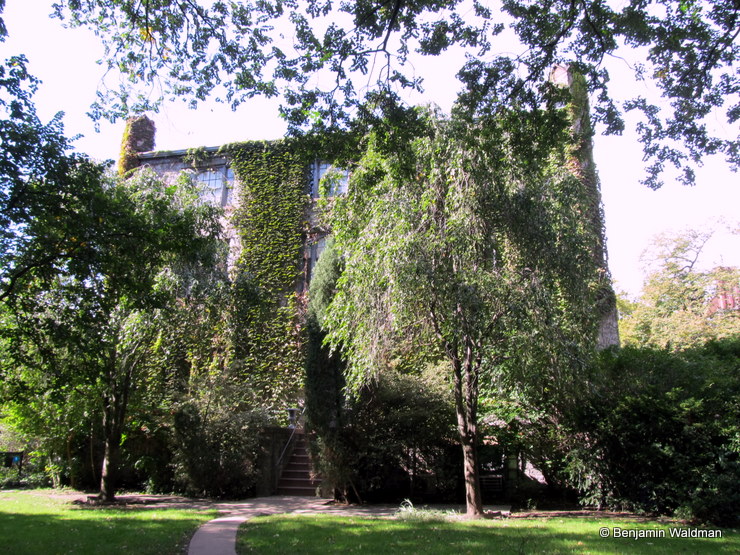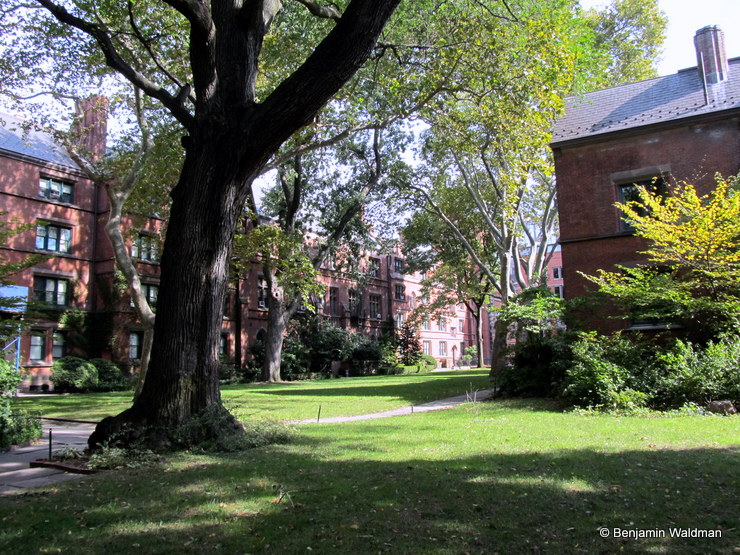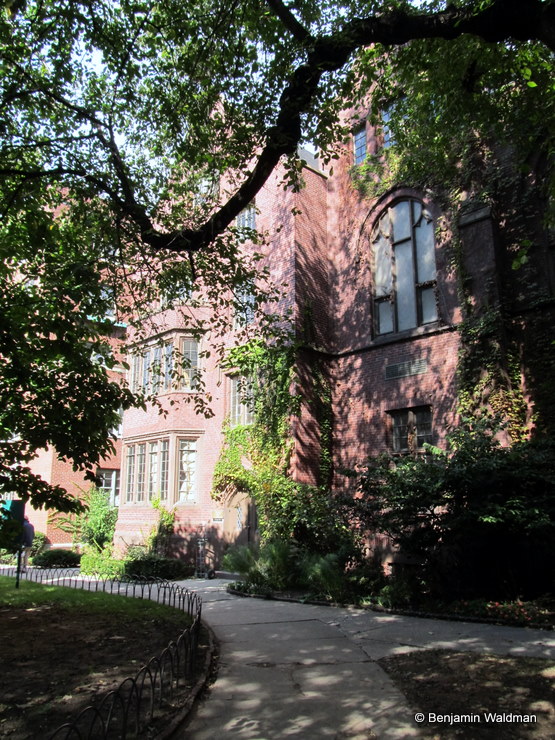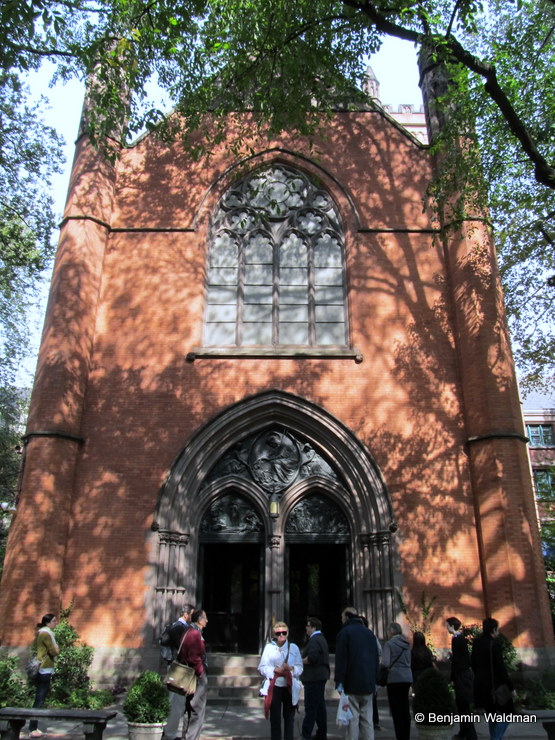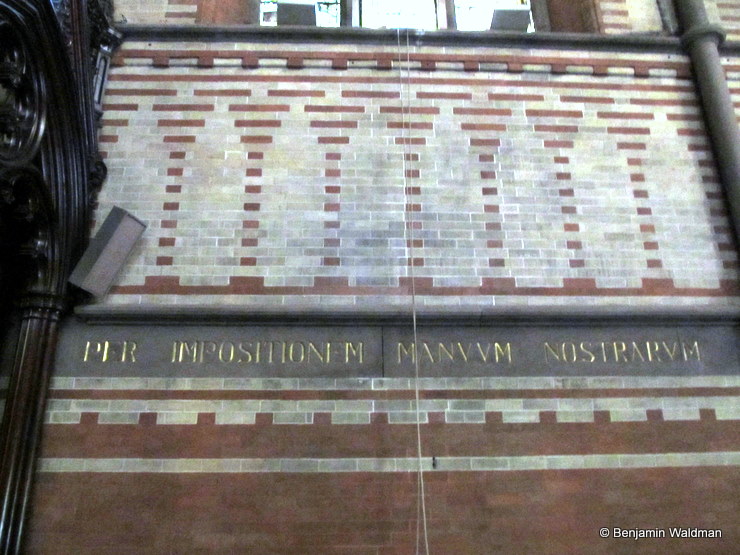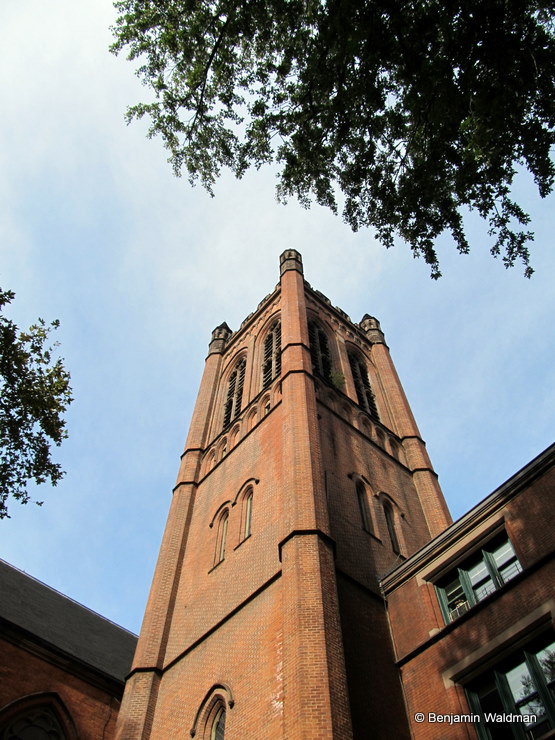Since 2003, Openhousenewyork (OHNY) has facilitated free-access to architectural gems throughout the city. This year I stopped by General Theological Seminary for a tour of its Chelsea campus. The campus is situated on a superblock bounded by 21st Street to the North, 20th Street to the South, 9th Avenue to the East and 10th Avenue to the West. In 1817, the General Convention of the Episcopal Church decided to establish a “general theological seminary,” in New York City, that would serve the entire Episcopal church. Two years later, Clement Clarke Moore, a Chelsea landowner, donated an apple orchard to the church with the condition that a seminary be built upon that land. Moore went on to become a teacher at the seminary and complied a Hebrew dictionary, but is most famous for penning the poem A Visit From St. Nicholas. In 1827, the Seminary built its first building on the land, East Building, which was followed by West Building in 1836. There was a possibility in the early 1880s that the Seminary would leave its Chelsea home and move to a new campus on East 78th Street. Fortunately, that plan was never realized.
The 1836 ivy covered facade of West Building:
The grounds lay largely undeveloped until the end of the nineteenth century with the arrival of Dean Euegene Augustus Hoffman. Dean Hoffman, who was appointed dean in 1878, developed the master design for the Seminary’s campus. The results of that plan have remained largely intact. Hoffman hired the architect Charles Haight (whose works can also been seen at Yale University and the former New York Cancer Hospital on the Upper West Side, and included Columbia University’s midtown campus) to implement his design. Haight designed a double quadrangle, centered around a close, in the neo-Gothic or collegiate-Gothic style, which he modeled on the colleges in Oxford. Construction on the Hoffman/Haight design lasted from from the eighteen-eighties through the nineteen-aughts and was partially financed by Hoffman himself.
The Eastern potion of the close:
In 1932, Seabury Hall, designed by Alfred Githens, was constructed next to the chapel in a mixture Gothic and Art Moderne styles. The building fits seamlessly into its environment and could be mistaken for part of the Hoffman/Haight design.
Seabury Hall can be seen on the right:
The spiritual and physical heart of General Theological Seminary is The Chapel of the Good Shepherd. Consecrated on October 31, 1888, the chapel cost $150,000. The bell tower was modeled on one in Magdalen College, Oxford and the interior was based on the then recently completed Keble College, Oxford. The chapel’s current organ was designed by Walter Holtkamp and installed in 1958.
The front of The Chapel of the Good Shepherd:
The chapel’s interior:
Its magnificent stained glass windows depicting Old and New Testament scenes:
The chapel’s Victorian multi-colored brick interior:
In 1961, a modernist box shaped building was built on the 9th Avenue side of the campus. It replaced the fomer library and according to The New York Times looked “naive and ridiculous.” In 2007, the Seminary sold that building to the Brodsky Organization for the construction of a residential condominium building. The Seminary’s decision brought about a great deal of community outrage but due to their financial situation they had little choice. The new building, which is called Chelsea Enclave, opened in 2010 and contains residential apartments and the Seminary’s library. The Keller Library, formerly the St. Mark’s Library, has a first edition of the Authorized King James Version Bible and a Coverdale Bible (1535), the first complete Bible printed in English, on display.
Chelsea Enclave to the far right abutting the Eastern half of the close:
In order to maintain the secluded nature of the campus, private individuals who live in the Chelsea Enclave and other former Seminary buildings which abut the campus only have limited access to the campus. Chelsea Enclave not only has separate entrances for the library and its residents, but is only connected by an emergency exit. Private residents living in other campus buildings they have to follow numerous use and time restrictions regarding their use of the close.
The most impressive and unexpected room in the campus is the refectory. On the second floor of Hoffman Hall at the 10th Avenue side of the campus is a grand refectory. The refectory currently serves as a dining hall and formerly doubled as a gymnasium. The room contains two fireplaces, a musicians gallery, a coffered barrel vaulted ceiling, and leaded glass windows. Portraits of the Seminary’s professors used to line the refectory’s walls (they are currently being restored and might not returned to the refectory).
