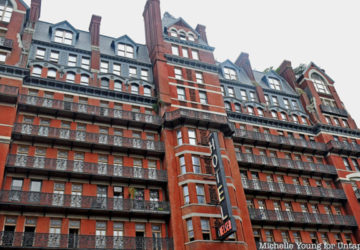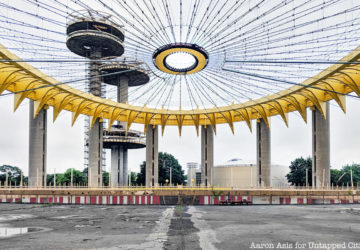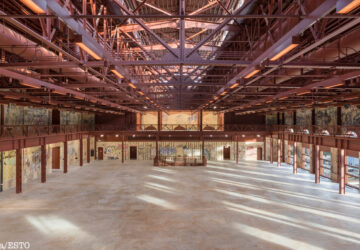Hippolite d’ Audiffred gave San Francisco this Second Empire, Parisian Style masterpiece. In 1850, Audiffred left his native France for Vera Cruz, Mexico. By 1865, French-appointed Maximillian, Emperor of Mexico, was making it difficult to be French in Mexico, so Audiffred loaded all of his belongings onto a donkey and walked the 2,000 miles to San Francisco. He began selling coal to Chinese laundries and eventually began speculating in real estate.
Audiffred and a partner purchased this lot, at the corner of Mission and Embarcadero in 1873. After a falling out with his partner, Audiffred found himself the owner of the property and decided to erect a building in honor of his beloved native country. There is no record of an architect on this project. It is speculated that the building was modeled after 19th-century sketches of Parisian commercial buildings, many of which included the extremely fashionable mansard roof.
The mansard roof-first popularized by Franà§ois Mansart (1598–1666)-was a characteristic of the French Renaissance architecture of the early 16th century and used in parts of the Louvre. A revival of the mansard roof occurred in the 1850s under Napoleon III. This style, Second Empire, is often used to describe any building with a mansard roof.
A mansard roof has two slopes on each of four sides. The lower slope is so steep it can look like a vertical wall. The upper slope has a low pitch and is often not seen from the street.
In the Audiffred building the roof houses a garret, an additional floor that provides habitable space. The garret is punctuated with tall windows. The second floor of the building is brick with tall round-topped windows and sparse ornamentation. The first floor has cast iron pilasters. Cast iron was used for construction throughout the 1800s and early 1900s in the United States. While cast iron had been used for thousands of years, it was not seriously considered for commercial use until Thomas Pritchard designed the world’s first cast-iron bridge over England’s River Severn in 1781. The use of cast iron really took off after it was featured in the design of London’s Crystal Palace (1851).
The building has a colorful history in San Francisco. The original tenant was the Bulkhead Bar and Coffee Saloon. It is rumored that when the 1906 fire raged in the area, fire crews were sent to dynamite the Audiffred building in order to slow the pace of the fire. The bartender promised two quarts of whiskey to each man and a horse cart full of wine if they would not destroy the building. The building was saved, and along with the Ferry Building, was one of the few waterfront survivors of the quake and fire.
Another early tenant was the Sailors’ Union of the Pacific, the oldest seagoing union in the world.
In 1928, A.P. Giannini opened one of the first branches of his Bank of Italy-later to become the Bank of America-in the Audiffred building. It was A.P. Giannini who commissioned the highly ornamented frieze that surrounds the building today. The frieze celebrates the waterfront with dolphins, lighthouses and sailing ships.
By 1969, the Audiffred building had been boxed in by the Embarcadero Freeway and lay in the heart of skid row. 1978 saw the interior completely gutted by fire. During reconstruction a low domed penthouse was added. In 1979, the Audiffred Building became City of San Francisco’s Landmark #7 and was placed on the National Register of Historic Places in May 1981.
A two-year restoration was completed in 1984. The upgrade involved reinforcement of the brick exterior walls, wood floors and roof framing, and timber pile foundation. Today it stands in all its French glory as one of the more beautiful buildings on the San Francisco waterfront.
Follow Untapped Cities on Twitter and Facebook. Get in touch with the author @PQPP3.





