How to Make a Subway Map with John Tauranac
Hear from an author and map designer who has been creating maps of the NYC subway, officially and unofficially, for over forty years!


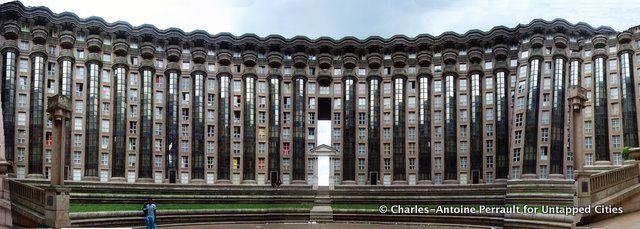 Les Espaces d’Abraxas
Les Espaces d’Abraxas
The Parisian suburbs are known for their grands ensembles, massive suburban apartment complexes built in the 1950s and 1960s. Square, monofunctional and surrounded by open spaces, they are the materialization of the reigning Modernist ideology of the time and are the first view foreign visitors get from Paris as they arrive from Roissy Charles De Gaulle or Orly Airport, as in the view of Sarcelles below.
Less well known, but no less spectacular, is perhaps the subsequent wave of urbanization that occurred in the 1970s and 80s around Paris. In reaction to Modernist principles, the designs of the new housing developments were characterized by a return to classical forms of architecture and ornamentation. A group of young architects, wanting to shy away from the mere “functionality” of Modernism, took advantage of the new urban plans of the 1970s, the villes nouvelles, which provided them with an opportunity to implement their burgeoning ideas. Using the most advanced building techniques at their disposal, they attempted to show that building mass housing at a reasonable cost with unique details could be possible through standardized production.
With this idea in mind, I surmised that taking a day trip to check out these developments would lead me to those buildings where you have the impression that the architect went crazy and nobody told him to stop…I was right. Here are a few choice cuts.
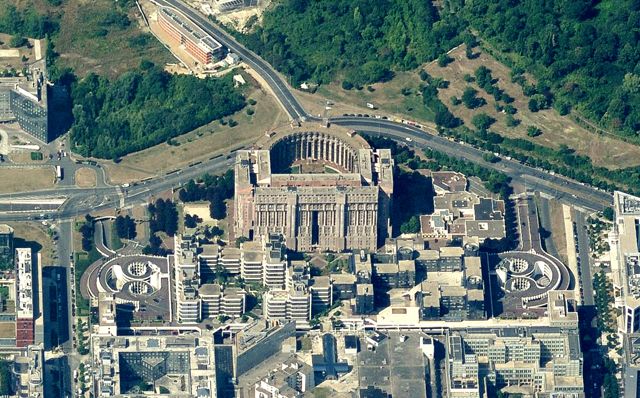
Les Espaces d’Abraxas, was conceived by Spanish architect Ricardo Bofill as an inhabited monument in the context of the ville nouvelle of Marne-La-Vallée. The 591-unit complex is made up of three main parts: the Palacio, a 19-story high apartment building; the théatre, a curved section of apartments demarcating a plaza in the center; and the arc in the center, modeled on a triumphal arch containing 20 apartments.
The central space, in the form of a lawn-covered plaza enclosed by the surrounding buildings, is an all-embracing open-air theatre. Mastery of concrete structures and of the system of prefabricated facades made it possible to use a comprehensive and highly complex architectural idiom. Although the methodology employed for Les Espaces d’Abraxas is related to previous projects by Bofill, this work is nonetheless the first volumetric exercise in space of such large dimensions. This proposed alternative to standardized, anonymous construction in the suburbs is an example of how the architects managed to embrace different scales of architecture, from the conception of basic volumes of the the complex design of facades and urban furniture. The details in the architecture are neo-classical elements, all as a way to elevate this modern social housing.
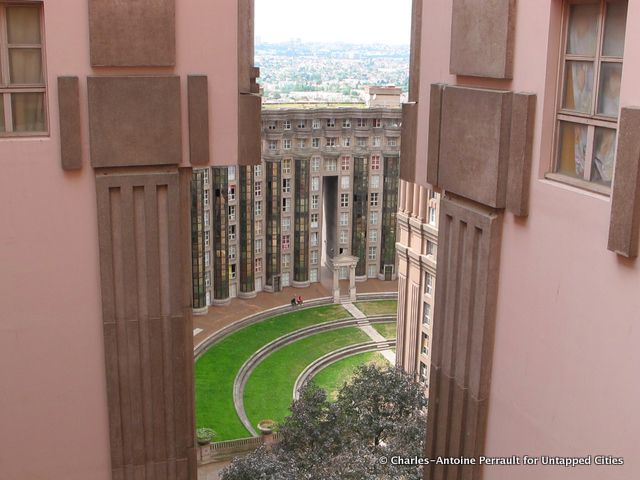
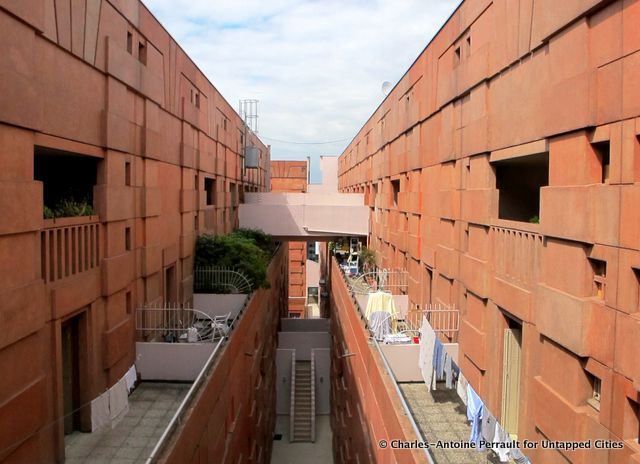
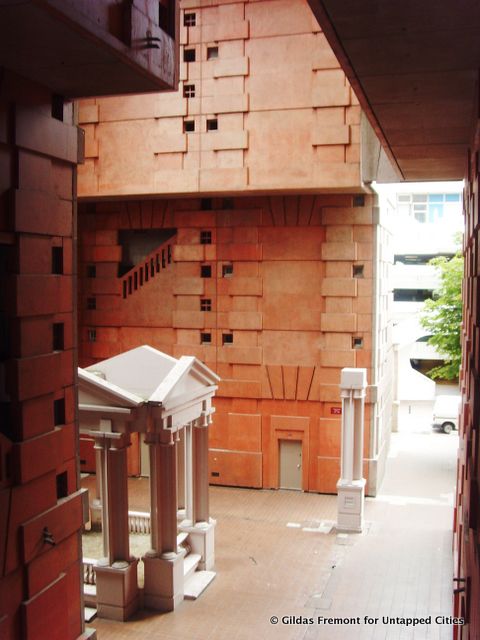
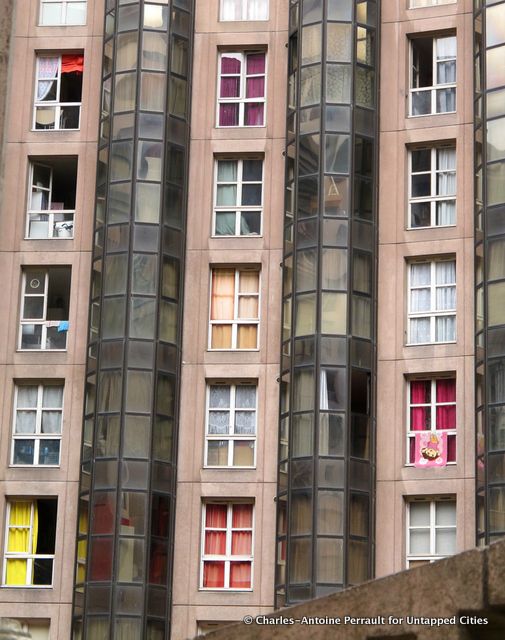
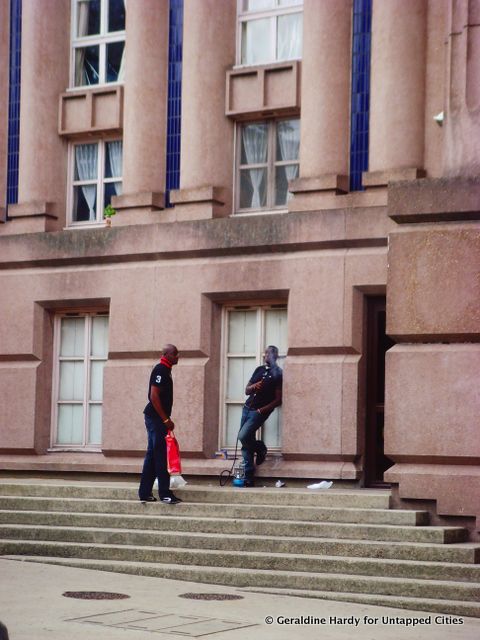
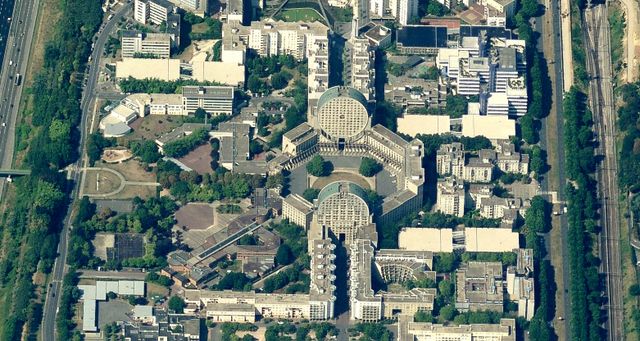
Not far from Espaces d’Abraxas is Les Arènes de Picasso. Buildings are organized in an octagonal layout with two 14-story tall circular units on two facing sides. A green park with a large figural sculpture is in the center. The complex accommodates 540 dwellings, a kindergarten, a high school and a few convenience stores. In the post-Modernist tradition, Spanish architect Manolo Nuà ±ez Yanowsky intended to break with standardized, functional modern architecture. The overall setting is highly symbolic–the two circular modules are aligned on an axis parallel to the Equator and are meant to represent the wheels of an overturned chariot. Repetition in design is avoided through a host of architectural details reminiscent of a Native American or Aztec art-deco aesthetic.
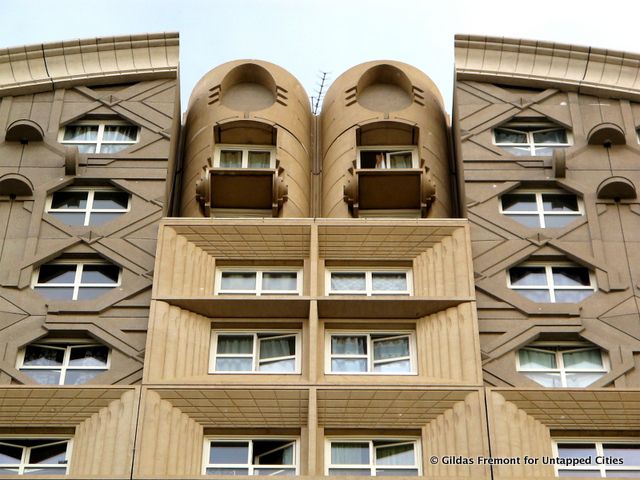
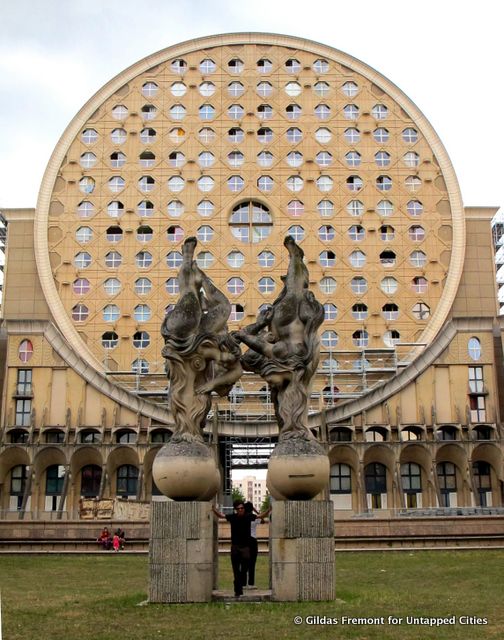
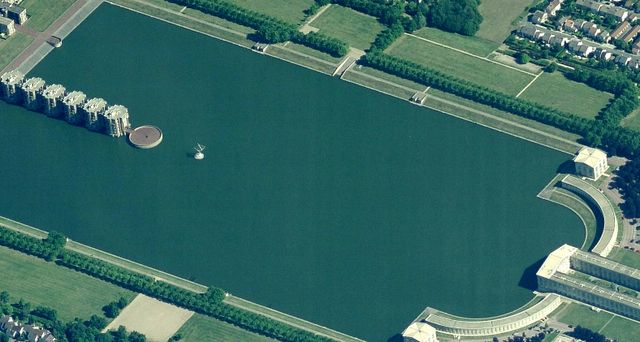
Ricardo Bofill conceived La Sourderie, a part of the ville nouvelle of Saint-Quentin-en-Yvelines, as a vast housing ensemble to “magnify [the] daily life” of its residents. Bofill intended to give a sense of place through a design that was anchored in the traditions of the area. He first drew his inspiration from French historic architecture to design Le Viaduc (derived from the Chateau de Chenonceau), the surrounding garden and the central artificial lake (derived from the Jardins à la Francaise of the nearby Chateau de Versailles). Then, he built Le Temple based on the local Greco-Roman legacy (he thought of it as an offshoot of the Parthenon in Athens). Completed in 1986, the development forms the “Versailles for the people” contemplated by its creator. By associating historic architectural shapes with cutting-edge construction techniques (prefabricated elements, architectonic concrete), Bofill was aiming to revolutionize affordable housing, allowing anybody to live in a piece of art.
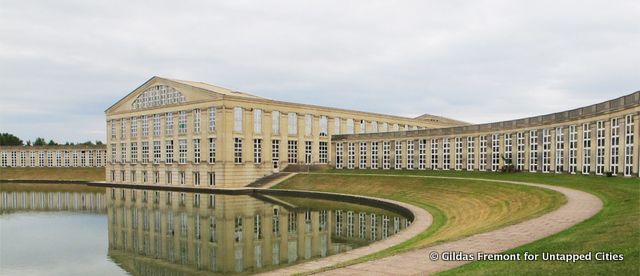
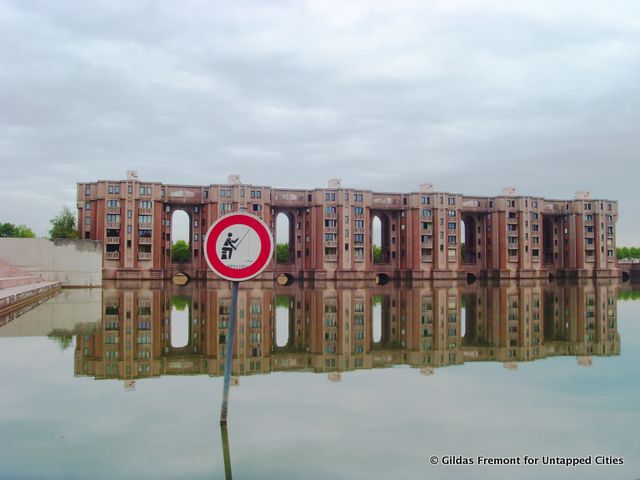
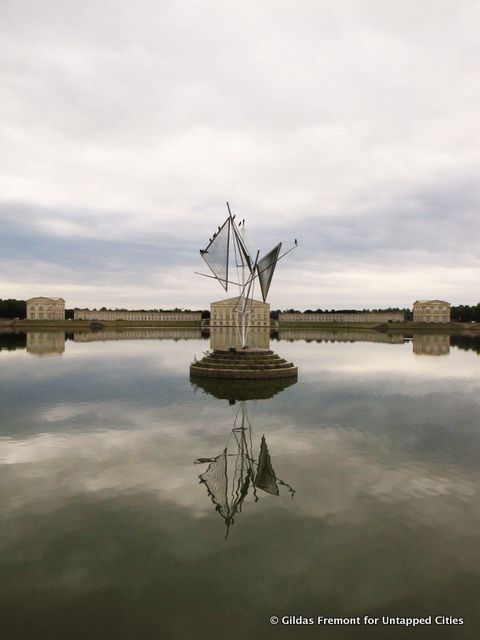
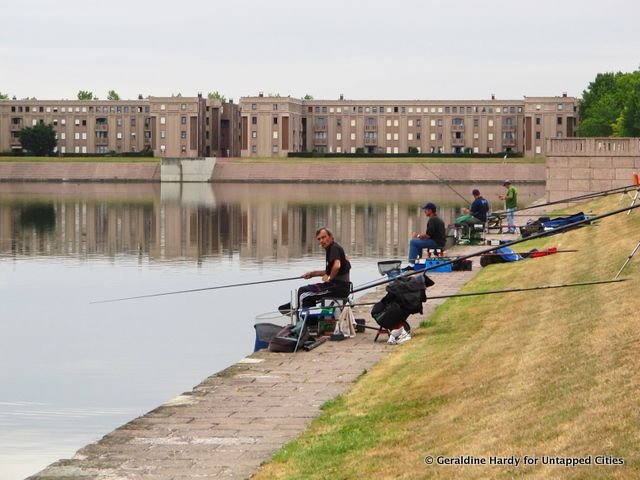
After visiting these locales, you feel completely removed from the Paris the world “thinks” they know. Rather, you’ve glimpsed a sort of future that never happened. It comes as no surprise that film director Terry Gilliams chose Les Espaces d’Abraxas as a backdrop for his famous movie Brazil, a satirical look at a bureaucratic, largely dysfunctional future world.
One must recognize though that these buildings met their intended goal–making it possible to accommodate many people quickly and at a reasonable cost. But a hardly describable atmosphere of disarray and boredom reigns there. Thirty years after construction, deteriorating prefabricated modules combined with negligent maintenance make the ornamental details look like cheap versions of themselves. In the end, these projects are yet another utopian attempt by modern architects to find solutions to economic and social issues through design. Focusing exclusively on form, they failed to create a sense of place, producing environments that are all but vibrant. Le Viaduc for example embodies a sort of idealized neighborhood with large green spaces and no cars, but feels deprived of the essential ingredients of urbanity. However, it would not be fair to leave out the opinions of the residents themselves in this discussion. A few years ago, Noisy-le-Grand municipality contemplated tearing down Les Espaces d’Abraxas, an initiative that was vigorously fought by the community. While complaining about inhuman scale, bad maintenance and the scarcity of nearby shopping options, they paradoxically seem to be attached to their place. Undeniably outdated, these buildings remain food for thought for urban planners and designers.
Most well known for mashing up his two home cities, New York and Paris in “What if Manhattan Was Design liked Paris?”, Charles-Antoine Perrault is also a graduate student in urban planning at Columbia University.
Subscribe to our newsletter