10 Giant Menorahs That Will Light Up for Hanukkah in NYC
From Brooklyn to the Bronx, we’ve rounded up the most exciting giant menorahs that will light up throughout the next eight evenings!


We return to our look at Santa Fe architecture just as the Spaniards have arrived…
As with all Spanish Colonial settlements, the location and layout of Santa Fe was based on the Laws of the Indies. Among its many dictates was the creation of a central plaza for both social and military use, and most importantly the establishment of a church as the plaza’s main focal point. Civil buildings and prestigious residences circled the rest of the plaza. This plaza was the heart of town. By design it purported a place for socializing, commerce and public events. A grid of streets surrounded the plaza, with agricultural fields and the Santa Fe river fanning out beyond. This outer area would evolve into rural neighborhoods with a winding series of dirt roads, many of which are still dirt roads today.
Another dictate of the Laws of the Indies was to settle a safe distance from any natives. When Santa Fe was founded, the nearest Pueblo Indians were located roughly 25 miles to the north. But this didn’t hinder interface between the two cultures and facilitated the evolution of adobe construction. The Spaniards adopted and standardized adobe construction by creating a brick and mortar system using mostly the same materials. Adobe bricks were created in wooden molds and left to dry in the sun. These uniformly-sized bricks were then laid up in mud mortar with greater efficiency. Standardized, yes, but still possessing the inherent qualities of adobe: organic and sculptural.
The Spaniards also brought canales to adobe construction. A rather crude gutter system, these canals were originally carved-out tree logs, and lay across the parapet of the flat roof, allowing for proper drainage of water. Santa Fe may be relatively dry, but storms can be fast and fierce. The summer season, with its brash and intense afternoon rainstorms, is referred to as monsoon season. Canales these days are fabricated out of wood or metal and have become as much a decorative design feature as a functional necessity.
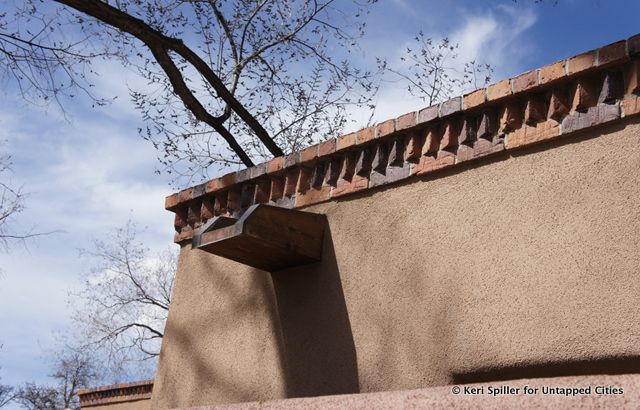
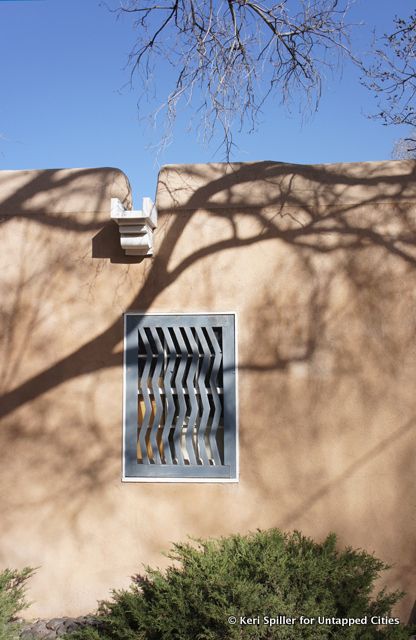
Many new tools and crafting techniques were introduced at this time as well. For one, wood working which allowed post-and-beam support structures to be integrated into adobe construction. The effects were two-fold. For one, adobe structures could become longer and taller with a system to distribute loads across greater spans. These elements also afforded an opportunity for artistic expression. The wood posts, beams, corbels and lintels featured elaborate carvings of various forms and motifs.
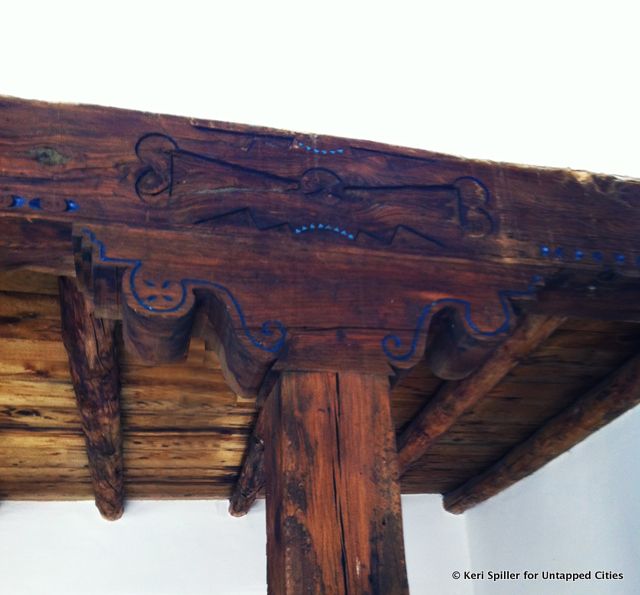
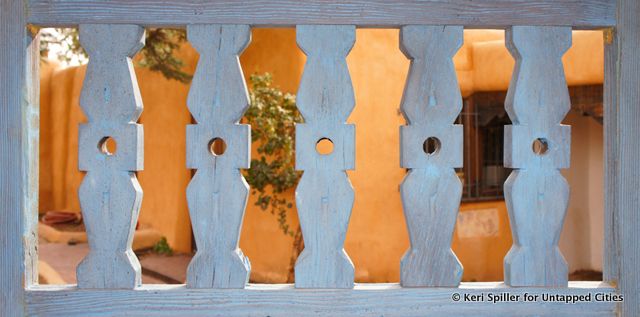
The design of the central plaza included portal areas at the ground level. Post-and-beam construction allowed for these sheltered outdoor spaces, which spurred sheltered congregation and commerce, not unlike the ancient Greek stoa, and it continues today. The portal is seen in residential architecture as well, where it often marks an entry-way or serves as a sheltered outdoor living space. Marked with intricate wood carvings and stylized columns, the portal is a spatial and visual element indicative of the Spaniards’ influence on architecture, and the way of life, in Santa Fe.
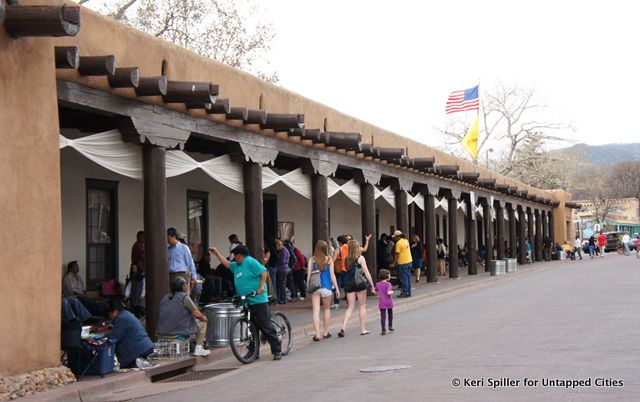
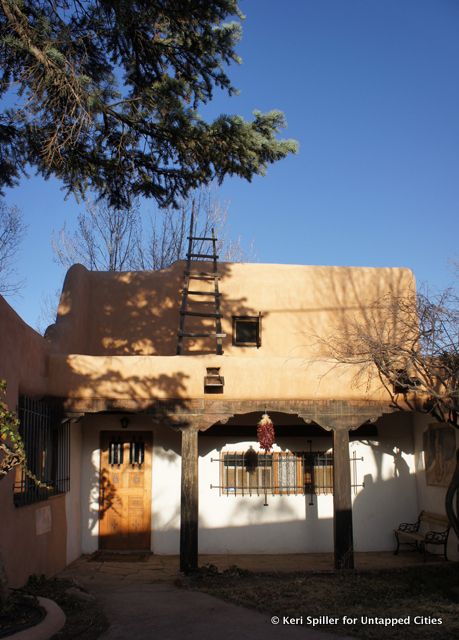
Iron working was another notable new craft. As conquistadores the Spaniards traveled with craftsmen who could repair armor. This would give way to architectural and decorative iron work in the form of window screens, gates, door hardware, lanterns and other accessory objects. Now part of the local building vocabulary, both wood working and iron working have become sophisticated and highly revered crafts with specific Southwestern motifs.
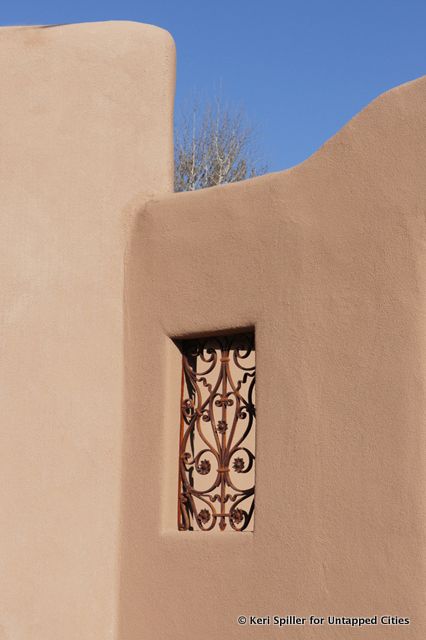
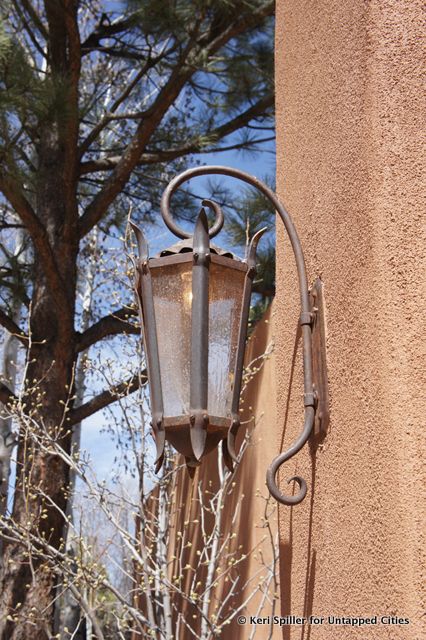
Having a significant impact on domestic lifestyle was the indoor kiva (corner) fireplace. The Pueblo Indians tended open fires within interior spaces, thus creating an incredibly smoky environment. And any cooking was conducted outside in an horno, an outdoor oven that functioned much like a pizza oven. The kiva fireplace, exhausting smoke to the outside, offered a much more comfortable indoor environment and made life easier with the ability to cook inside. The kiva fireplace is noted for its rounded, nearly half-circle face, an element that continues to be included in today’s designs for its organic character.
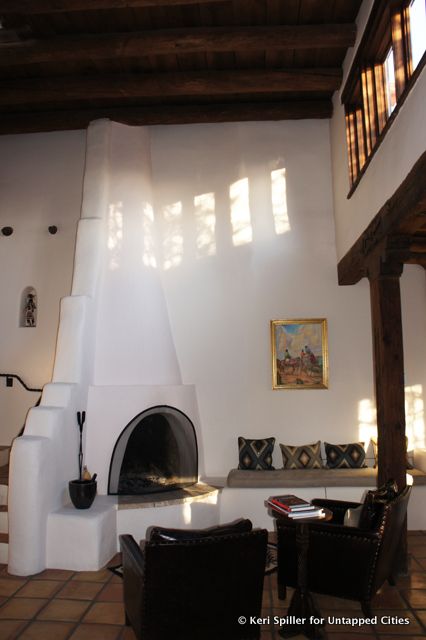
The Spaniards founded the city of Santa Fe. It was a new way of life and new city structure for this part of the world. It was the original urban fabric of Santa Fe as an official jurisdiction. Architecturally it was an adaptation, an evolution of building techniques of the time and region. The adaptation and resulting evolution would become what is referred to today as Spanish Pueblo style.
Stay tuned for part three of this installment. For the first installment of this chronicle click here.
All black and white photographs are courtesy of the New Mexico History Museum Photo Archives.
Follow Untapped Cities on Twitter and Facebook! Get in touch with the author @kerispiller.
Subscribe to our newsletter