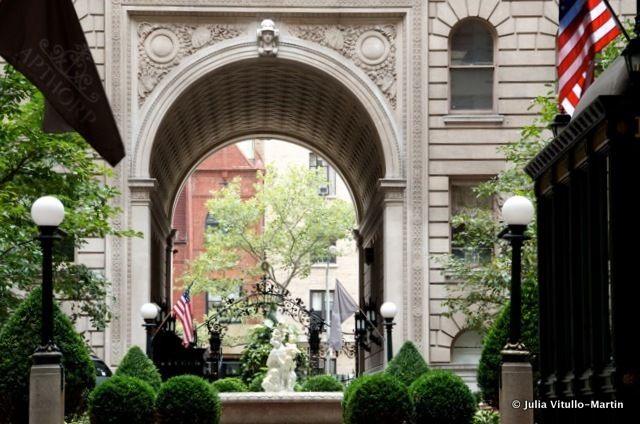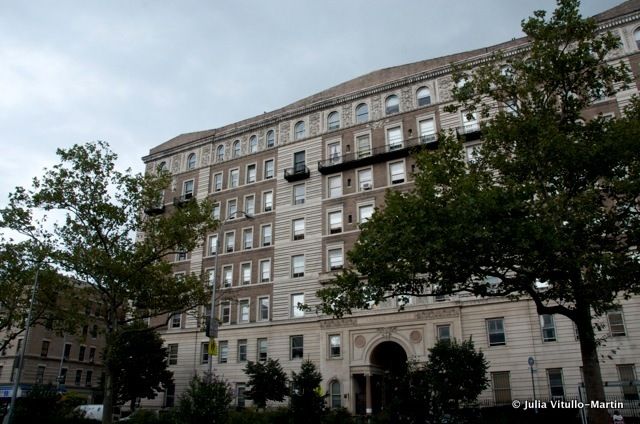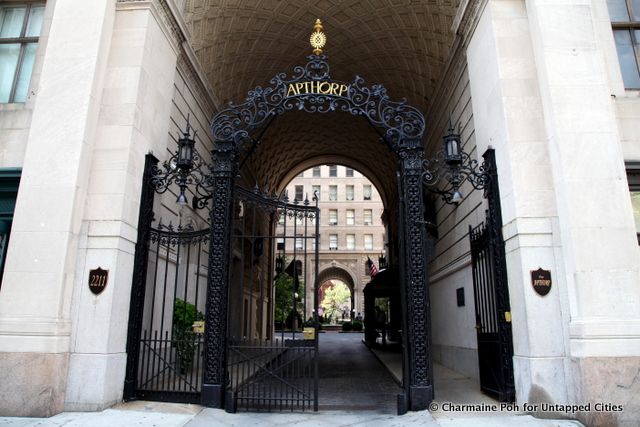Last-Minute NYC Holiday Gift Guide 🎁
We’ve created a holiday gift guide with presents for the intrepid New Yorker that should arrive just in time—



Like the 19th-century robber barons of the American West, New York City’s Astor family bought up land in anticipation of the coming of the railroad–locally called the subway. By the time the IRT (Interborough Rapid Transit) line was opened on the Upper West Side in 1904, refueling a speculative property boom, the Astors had already secured their development sites.
You might call this New York’s original Transit-Oriented Development.
Still, there was a problem: affluent Manhattanites liked the elegant single-family brownstones and townhouses they typically called home. If they were going to be lured into living on top of one another (as the phrase went) they had to be offered an apartment-style alternative that improved on what they already had–lovely entrances, spacious rooms, plenty of light and air, and yards that served as gardens.
The Astors had an architectural solution–what historian Richard Plunz in A History of Housing in New York City calls an introverted palazzo, in which the center of the building was hollowed out, creating a large courtyard surrounded by perimeter walls. The advantages were obvious–the large garden would provide bountiful light and air to adjacent apartments, along with a European ambiance (much treasured in the early 20th century) and a social setting for seeing and being seen. Think Edith Wharton uptown.
And much like Edith Wharton’s famous neighborhood of Gramercy Park–buildings centered on an elegant private garden–courtyard buildings are designed to be intimidating to outsiders.
The disadvantage of courtyard buildings was equally obvious: cost. In a city that so cherished its real estate values that it had divided early 19th-century Manhattan into a grid of blocks composed of tiny lots, the courtyard developer was willingly giving up thousands of square feet to communal use. The developer hoped, of course, that the reward would come in the form of high rents paid by prestigious tenants.
The first Astor courtyard building was the Graham Court in Harlem, which opened in 1901. Designed as an Italian Renaissance palazzo by architects Clinton & Russell, the 93-unit Graham Court takes up the full length of 7th Avenue (Adam Clayton Powell Boulevard), from 116th to 117th Streets. You can see it in person by taking the 2,3 or B, C trains to 116th Street, or you can view this most filmable of buildings in Spike Lee’s Jungle Fever, Ichaso’s Sugar Hill (though the Graham Court isn’t in Harlem’s actual Sugar Hill nabe), or Mario Von Peebles’s New Jack City, which converts the building into a gorgeously terrifying crack den.

Like Harlem itself, the Graham Court has seen good days and bad. While it is the least well-maintained of the surviving Astor buildings, a memento of its high-society origins remains: high above the neglected grounds, the monogram of William Waldorf Astor, once known as “New York’s landlord,” still stands out in relief.
You can hop the IRT Seventh Avenue Express (2 or 3–changing to the 1 at 96th Street) to make your way to the Astor Family’s second and much larger building, the Apthorp, which opened in 1908. As you walk up the stairs of the 79th Street stop, you’ll be facing the Apthorp in all her limestone glory, taking up the entire block between 78th and 79th and Broadway and West End Avenue. Also designed by architects Clinton & Russell, the Apthorp is generally regarded as New York’s most stylish courtyard building.
Yet, as the New York Times noted last year, the 161-unit Apthorp has gone through a “head-spinning” saga “as one of the most expensive and contentious condominium conversions in city history.” Developers led by Africa Israel Properties and Developments USA paid $426 million for it in 2006, in the midst of the real estate boom–and lost control to their mezzanine lender in mid-August of this year. No one knows what the future holds for the former home of such celebrities as Al Pacino, Conan O’Brien, and Rosie O’Donnell–but it should be riveting.

You can walk or take the IRT one stop uptown to 86th Street, where the largest and once most raffish of the Astor buildings–the 221-unit Belnord (where I live)–dominates the long block. A friend once exclaimed that I was so lucky to be in the Belnord, which she called home to Lauren Bacall. But no, alas, Lauren Bacall lives in the Dakota–famed Gothic palace (and site of Rosemary’s Baby) on 72nd
Street. Zero Mostel lived in the Belnord–we’re a bit of a Max Bialystock kind of building. (The Belnord has also been home to fully respectable creatives, such as writer Isaac Bashevis Singer and Actors Studio founder, Lee Strasberg.)
Like the Apthorp the Belnord has two magnificent arched entryways–but they are parallel to one another on 86th
Street, rather than flanking the courtyard on opposite sides as the Apthorp gates do. The effect is especially daunting to passers-by, as it is intended to be. The doormen will generally permit you to enter to look at the courtyard if you ask sweetly.
All of the Astor courtyard buildings have increased enormously in value since their early 20th-century birth, confirming the famous answer given by John Jacob Astor on his deathbed in 1848. Asked if he had any regrets he replied: If I could live all over again, I would buy every square inch of Manhattan.
Julia Vitullo-Martin is a Senior Fellow at the Regional Plan Association and Director of its Center for Urban Innovation
Subscribe to our newsletter