10 Giant Menorahs That Will Light Up for Hanukkah in NYC
From Brooklyn to the Bronx, we’ve rounded up the most exciting giant menorahs that will light up throughout the next eight evenings!


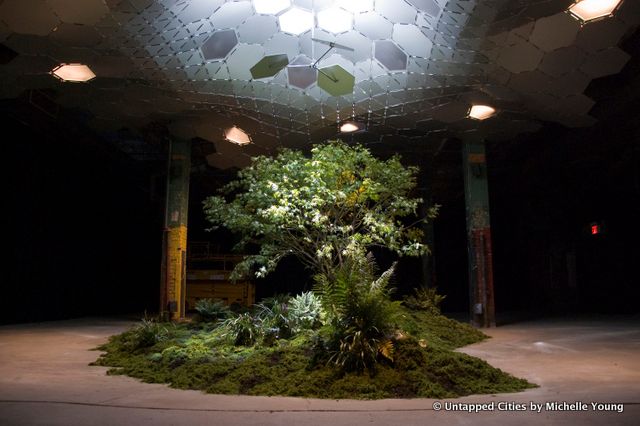
This Saturday, The Lowline’s exhibit at the Essex Street Warehouse will showcase the vision to turn an abandoned station underneath Delancey Street in to the world’s first underground public park, the Lowline. As part of a media day event, we were able to get a sneak peak of the exhibit and talk to the designers first hand about their ideas.
For those Untapped readers who have not yet heard about The Lowline, the project is hoping to convert an abandoned trolley station in to a public space, and here is the catch: it will have all the same benefits of a normal vegetated park, including the sunlight–but underground. The station in question was built in 1903, the same time the Williamsburg bridge was completed to connect the new trains that crossed the bridge and street trolleys. It was an active part of the station until street trolleys ceased to exist in 1948. The entire space has been vacant ever since. This exhibit is to showcase the ideas and designs they have for reactivating this abandoned site, and the technology they hope to pioneer to make it work.
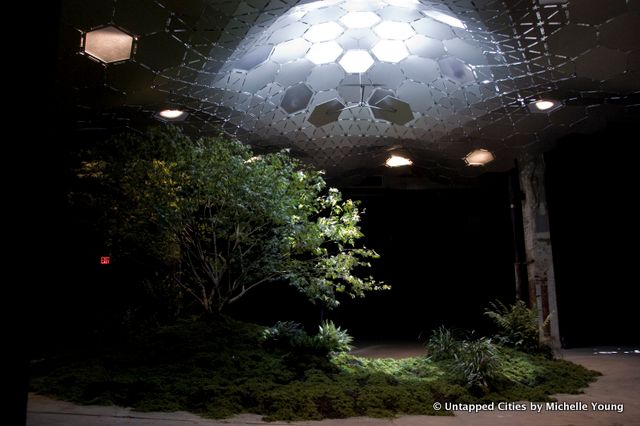
The exhibit is hosted in an abandoned warehouse on Essex and Broome meant to recreate the experience one would have if they traveled to the underground station, which coincidentally enough, is about 50 feet away. For those who take the JMZ train to the exhibit, you can actually see a section of the station the Lowline hopes to use from the Essex Street platform.
The Lowline project itself has been a secret to Ramsey for some 3 years, started instantly after he got a chance to tour the 60,000 square foot site with the MTA. After tinkering with light technology and realizing that if executed properly the station could be naturally illuminated, Ramsey and Barasch went ahead with formulating a design for a public park.
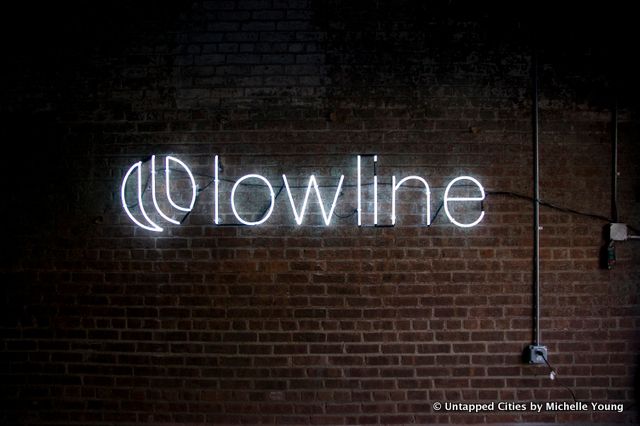
The exhibit shows off exactly how their design will work. A parabolic sun collector attached to the roof of the building collects sun light which travels through a fiberoptic heliotube and is then dispersed by a canopy distributor. A small park with grasses and a tree were installed beneath this canopy, showing their desire to create enough sunlight to allow photosynthesis to occur below ground. Once you view this display, you can really start to see that this radical idea could get pulled off–and look beautiful.
This exhibit, Ramsey describes, is a culmination of the first phase of their plan. This involved exploring the space, conceiving the idea, reaching out to the local community and public officials and successfully crowd sourcing funds for this exhibit through Kickstarter. People have become so excited about this project, they have been able to create the initial renderings and engineerings specs cost effectively. The second phase will be focused on fleshing out the design, figuring out how to acquire the site and organizing more financing to move this project to reality.
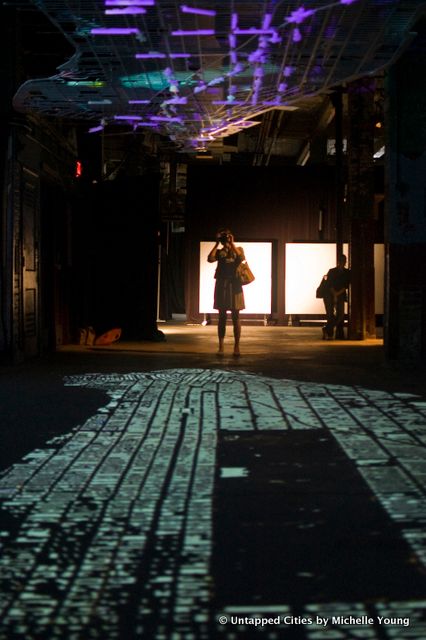
To connect this project to the broader concept of underground spaces and mobility, the warehouse also displays work from Experiments in Motion. Started as a partnership between Audi of America and Columbia University’s GSAPP, together they created a think tank to explore future innovation of transportation and mobility through the city. Columbia architecture graduates Chris Barley and Troy Therrien combined to curate this section of the exhibit that displays work from students who spent a summer researching transportation systems of New York.
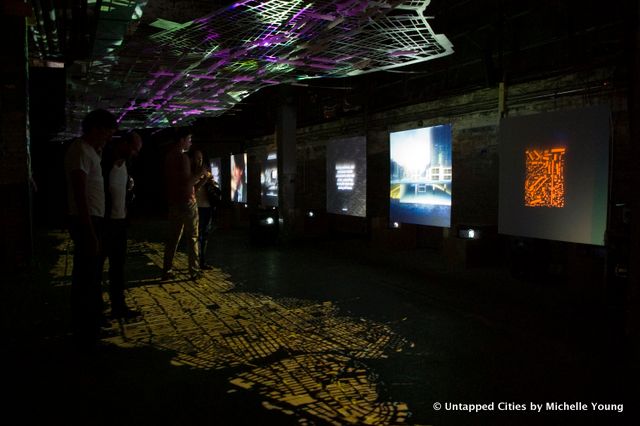
The main display, designed by George Dolidze, Mengyi Fan and Kelsey Lents, features a 50 foot suspended model of the grid of Manhattan includes, for the first time, the entire underground network of MTA subways stations, both active and abandoned. The static model is meant to highlight the transportation network as both an architectural feature and major city asset. Projected beneath is a display showing the city in motion; the cars, trains, ferries, bikes and pedestrians that travel through it everyday. The contrast between the model and the projection will keep any visitor temporarily mesmerized.
The curators of the EIM exhibit are just as excited about the Lowline. It’s as ambitious as any architecture studio, but the context is put in a real location and has captured the imagination of city’s residents. Although I was skeptical of the feasibility of the project myself when I first heard of it, the energy, enthusiasm and professionalism present in the exhibit has certainly changed my mind.
Another convincing argument is the location of the proposed project. This stretch of Delancey is, according to Ramsey, the convergence of the many different communities that make up the Lower East Side. What better way to support the cultural and historical DNA on the surface by unlocking and activating an existing asset below? From the 15th to the 27th of September, come down to Essex Street and see if you can be convinced.
The exhibit is located in the Essex Street Warehouse, entrance on Essex and Broome Street. Find our more about the Lowline and Experiments in Motion.
Subscribe to our newsletter