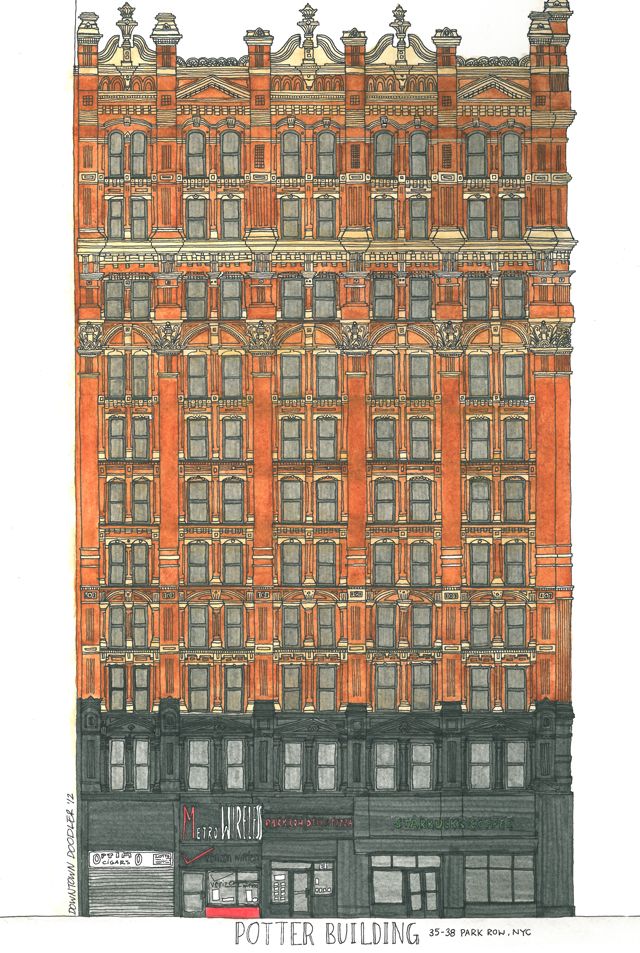


Not far from the Brooklyn Bridge, watching over City Hall, stands the red terra cotta Potter Building, designed by N.G. Starkweather and commissioned by Orlando B. Potter. Constructed from 1883-86 using terra cotta manufactured by the Boston Terra Cotta Company, the Potter building replaced Potter’s World Building that was destroyed by a fire in early 1882. In 1883, The New York Times announced that the 11 story office building with the street level commercial space would cost $700,000. To avoid history repeating itself, the Potter Building had the most advanced fireproofing available in the 1880s.
Buildings in the 1880s usually topped out at four stories. But with technological advances, tall buildings between nine and ten stories transformed the streets of lower Manhattan. Tall buildings challenged the architects in new ways. As a result, the period of the late 1870s and early 1880s was one of stylistic experimentation incorporating diverse influences. The Potter Building is an intricate mix of Queen Anne, NeoGrec, Renaissance Revival and Colonial Revival motifs and is a rare survivor of highly sculpted terra-cotta buildings in New York. With three principal façades on Park Row, Beekman Street and Nassau Street, sitting atop the two story cast-iron base, the red brick and brownstone-colored terra-cotta facade covers an interior iron frame.
Originally home to 200 offices for newspaper publishers, insurance agents, lawyers and other companies, the Potter Building is one of the earliest commercial buildings to have a C-shaped plan with a major light court facing the street. Although the light court has been altered, the original design is still nearly intact with the exception of the shopfronts. They have been altered several times over the course of its lifetime, and no original materials are left. Despite the minor changes, the building continues to be one of the rare surviving examples of extensive nineteenth century commercial fireproofing and intricate exterior terra cotta.
In 1981 the building was converted into a co-op with loft apartments. And in 1996 it became a New York City landmark.
Get in touch with the Downtown Doodler on Twitter and Facebook. Check out more from the Downtown Doodler on Untapped.
Have a great week!


