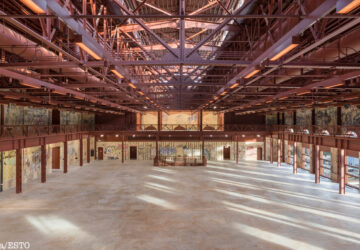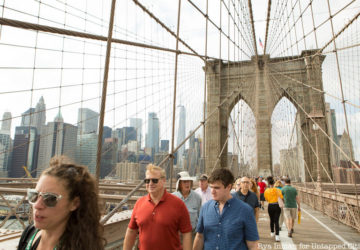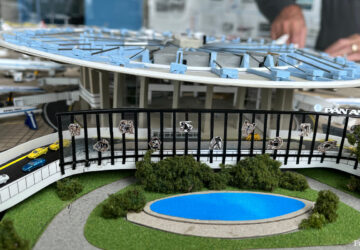
Looking north towards Midtown Manhattan from the 90th floor of One World Trade Center
Continued from our behind-the-scenes look at World Trade Center construction in 4 WTC and the Santiago Calatrava Transit Hub with the NY Metro Chapter of the American Planning Association and the Port Authority of New York and New Jersey.
From the transit hub, we navigate around heavy construction equipment and walk balconies that will one day be lined with luxury boutiques. We eventually emerge on the future Fulton Street, directly below the 1,776-foot tall One World Trade Center, nicknamed the Freedom Tower. The imposing 185-foot base of the tower is made of concrete for security reasons. Looking up from directly below, the tower’s tapering glass facade above gives the illusion that it goes on forever.
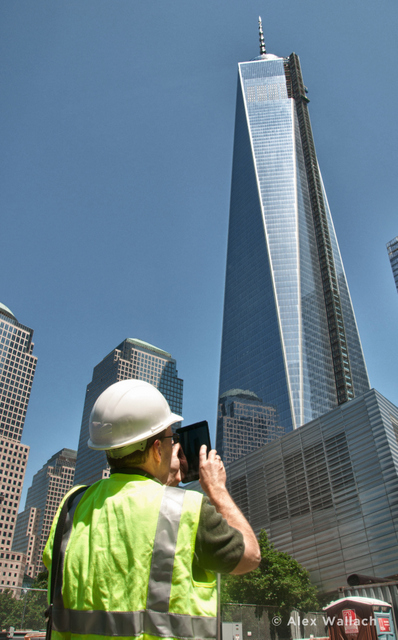 Looking up at One World Trade from the future Greenwich Street extension
Looking up at One World Trade from the future Greenwich Street extension
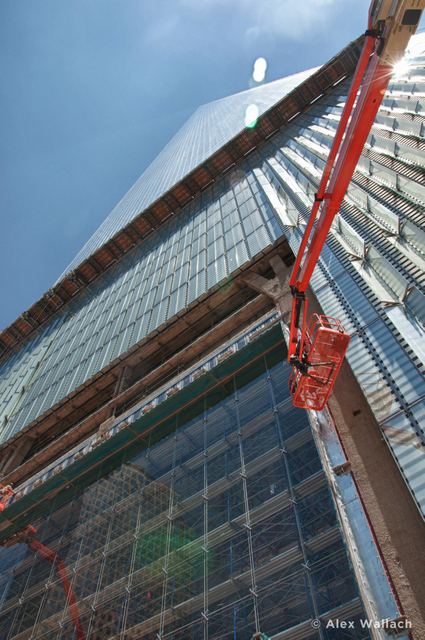 Looking up the south side of One World Trade Center
Looking up the south side of One World Trade Center
Once inside, we take plywood-clad passenger elevators to the 40th floor, which boasts floor-to ceiling windows with commanding 360-degree views. The tower’s floorplan begins as a square, but its corners chamfer back as it rises, creating an octagonal floorplan, with windows facing eight directions.
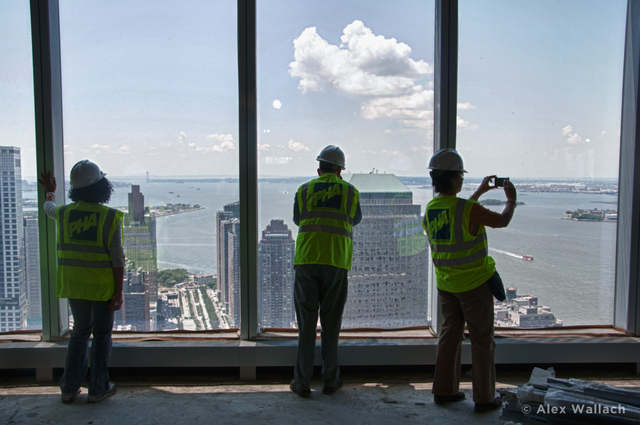 Looking south from the 40th floor
Looking south from the 40th floor
Once our tour guide managed to coax us from the views on the 40th floor, we all crammed into a freight elevator that rose to the 90th floor. At this height, the walls of the tower are visibly angled back, and the windows begin a few feet off the floor. The building is very much an active construction site, and as a result, the windows aren’t very clean. Despite the dirt, the view is simply mesmerizing. It’s a wonder how the future employees of the office space will manage to get any work done at all.
From this height, even tall high-rises look like tiny architectural models. Because the base of the tower isn’t visible from the interior, and there is nothing comparable in height nearby, looking out from One World Trade gives you the sensation that you’re hovering above the city with the clouds, completely uprooted from the ground.
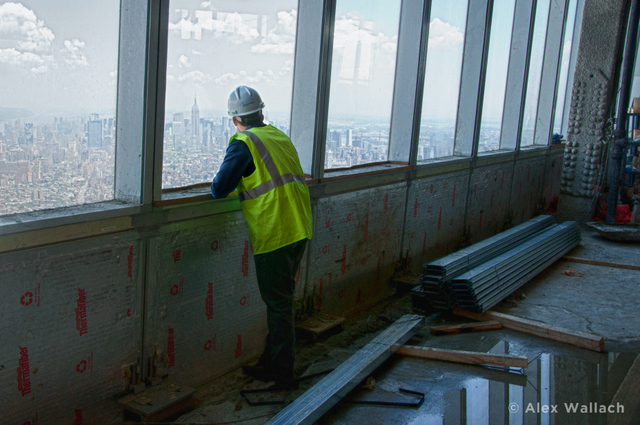 Looking northeast from the 90th floor of One World Trade Center
Looking northeast from the 90th floor of One World Trade Center
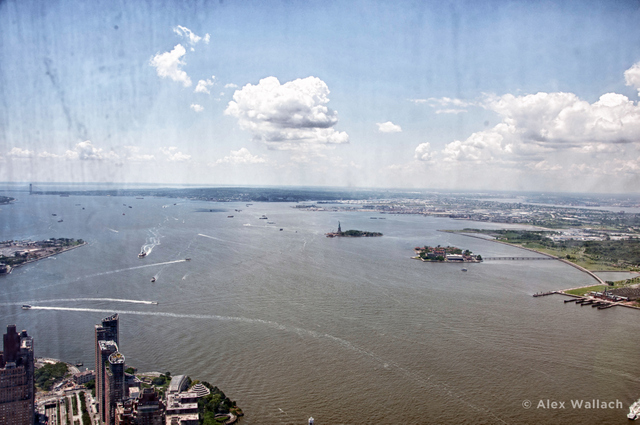 Dust from construction clings to the southwest-facing windows of the 90th floor.
Dust from construction clings to the southwest-facing windows of the 90th floor.
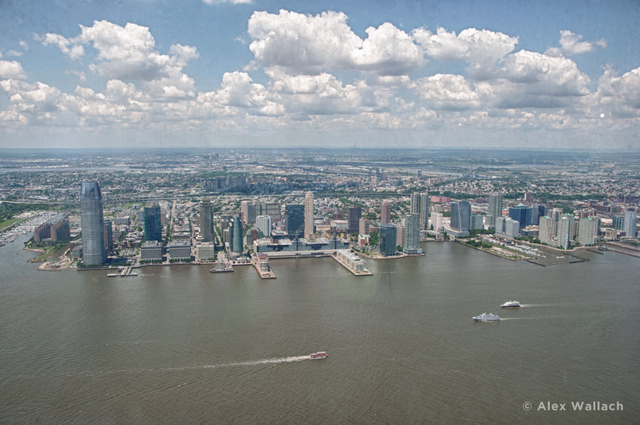 Jersey City, seen from the 90th floor of One World Trade Center
Jersey City, seen from the 90th floor of One World Trade Center
The open panoramic vistas of One World Trade Center are in stark contrast to the extremely narrow office windows of the former twin towers, which allowed the city below to be seen only in glimpses through 22-inch-wide slots punctuated by thick 18.75-inch-wide columns. This design came from the architect, Minoru Yamasaki, who was supposedly so afraid of heights that found the shoulder-width windows comforting.
For those that aren’t afraid of heights, on the 90th floor we were given the chance to step outside the tower in small groups onto the small construction platforms that go up the east side of the tower. This offered an amazing (and slightly terrifying) opportunity to see the exterior of the tower up close, and see the city from an angle that few will ever experience. Unlike the former South Tower which had an outdoor observation deck, One World Trade Center’s three-story observation deck will be entirely enclosed.
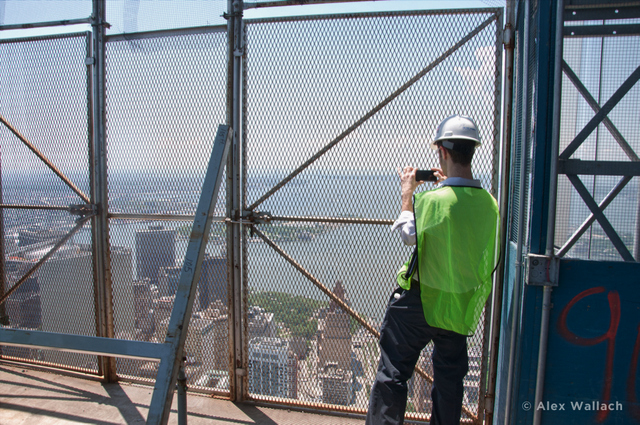 Construction platform on the east side of the 90th Floor
Construction platform on the east side of the 90th Floor
Once safely back on the ground, our tour concluded in the National September 11 Museum, scheduled to open in 2014. Marking the entrance pavilion that descends beneath the memorial plaza are two columns salvaged from the wreckage from Ground Zero, which seem to be spray painted “SAVE.” . These two “tridents,” which form a gothic-inspired pointed arch in the negative space, are the only recognizable remnants of the former World Trade Center. These columns made up part of the facade of the lobby of the twin towers.
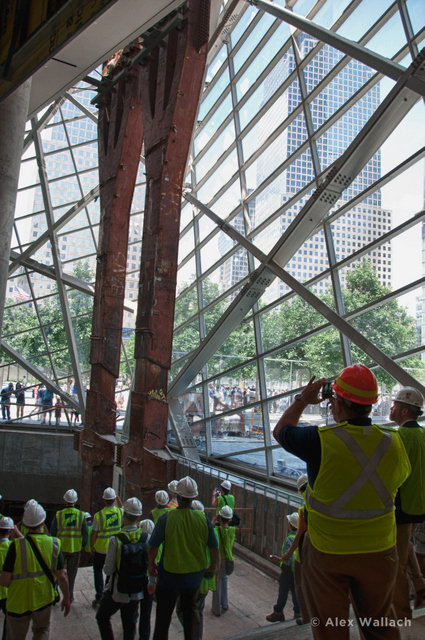 Two “tridents” from the original towers mark the entrance
Two “tridents” from the original towers mark the entrance
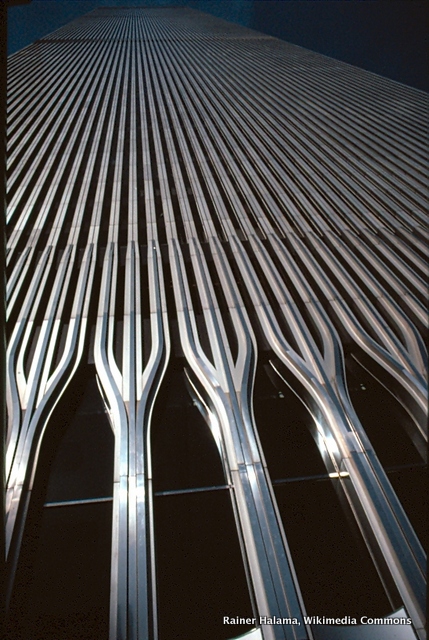 The “tridents” on the original facade of the World Trade Center towers
The “tridents” on the original facade of the World Trade Center towers
Beneath the twin pools of Reflecting Absence that mark the footprints of the towers, we enter the cavernous and somber space that will soon host exhibits that tell the story of original World Trade Center and the events of 9/11. One of the unique features of this space is the 3-ft thick exposed slurry walls, which are the foundation of the World Trade Center and the unsung hero of the 9/11 attacks. Even as the buildings collapsed, the slurry wall, or “bathtub,” as it is called, remained largely intact, and kept out the waters of the Hudson River, preventing catastrophic flooding that would have inundated the New York subway system and likely caused more fatalities. Today, the massive wall provides an anchor to the subterranean memorial, providing a place to mourn that is reminiscent of the Western Wall in Jerusalem. It serves as a testament to resilience, and a much-needed reminder of what was once there.
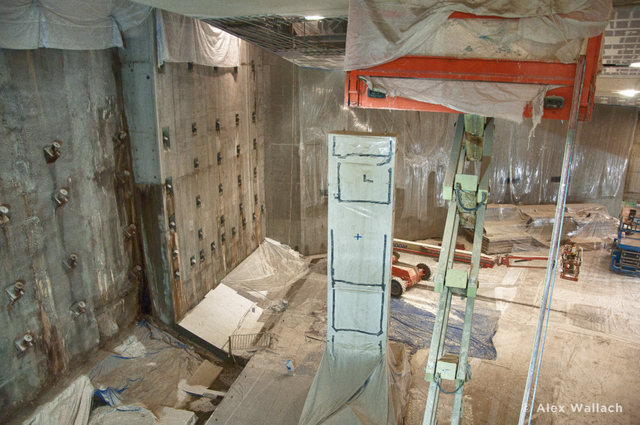 The slurry wall, visible from a viewing platform
The slurry wall, visible from a viewing platform
See photographs of the construction of 4 WTC and the Santiago Calatrava Transit Hub from the same tour. For those in the planning, architecture, engineering or allied fields, join the American Planning Association for unique visits like this.

