Last Chance to Catch NYC's Holiday Notalgia Train
We met the voices of the NYC subway on our nostalgia ride this weekend!

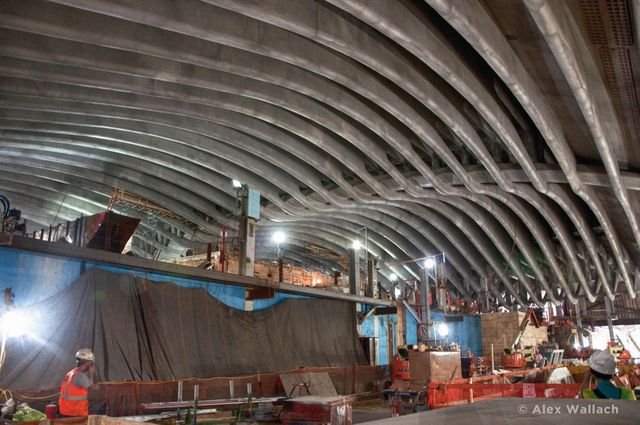
Retail Concourse connecting to the Transit Hub designed by Santiago Calatrava at the World Trade Center
On June 20th, a few lucky members of the NY Metro Chapter of the American Planning Association got a rare behind-the-scenes tour of New York’s tallest building and the World Trade Center Complex before it opens to the public in 2015. The private tour was courtesy of the Port Authority of New York and New Jersey, who led us–30 hard-hat-wearing urban planners–through the massive 16-acre construction site.

After an introduction at Port Authority headquarters, we entered the site and began our tour by walking up Greenwich Street from Liberty Street. Prior to 9/11, this wouldn’t have been possible because Greenwich Street terminated at Liberty Street, blocked by the former 4 WTC . As part of the 1960s master plan for the World Trade Center, New York City’s famous gridiron street pattern was dramatically altered. Streets were cut off from the grid, eliminating a dense network of small blocks and creating one giant “superblock” that housed an enormous plaza enclosed by office towers.
Yet the modernist superblock idea never quite lived up to its promise. In the decades that the towers stood, new ideas in urban planning had taken hold. Planners like Jane Jacobs and Lewis Mumford criticized the design, advocating instead for human-scaled, walkable streets. The World Trade Center “was widely known to be a failure of public space that the terrorist attack oddly permitted to be rectified,” noted the New York Observer in 2005.
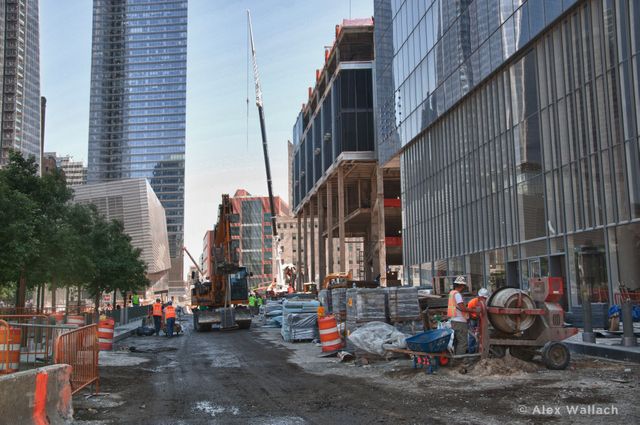
Looking north up the future extension of Greenwich Street
In an effort to to tie the World Trade Center back into lower Manhattan, one of the main components of the plan is to disassemble the superblock by reintroducing the disconnected streets. High-rise office towers on smaller footprints will allow Greenwich Street to traverse the site and reconnect with West Broadway. Fulton Street will once again extend to West Street, and Cortlandt and Dey will return as pedestrian walkways. The plan promises these streets will “connect adjacent neighborhoods and support the active street life that is characteristic of New York City.” The tour offered a unique opportunity to walk streets that haven’t existed in over 40 years. Perhaps it’s the dozens of construction workers or towers rising on all sides, but these new-old streets already feel like New York.
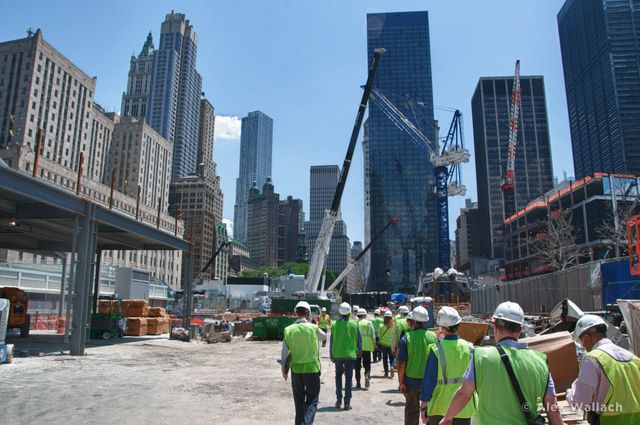
Heading east down the future Fulton Street extension
From the future Greenwich Street, we enter into the new WTC 4, or 150 Greenwich Street, a 72-story office tower designed by architect Fumihiko Maki that was topped out in 2012. The building is intended to “assume a quiet but dignified presence at the site while also serving to enliven the immediate urban environment.” This is achieved through a multistory lobby faced in stark black and white marble with a large glass wall that faces the memorial. In deference to the pools of “Reflecting Absence” across Greenwich, retail will face away from memorial and be located below grade.
WTC 4 will house the new headquarters of the Port Authority, which was destroyed on 9/11. From the lobby of WTC 4, we head underground through a passageway below what will one day become WTC 3. Unlike WTC 4, which is nearing completion, WTC 2, WTC 3, and WTC 5 will only be built several stories above grade until tenants can be found to occupy the planned towers. As a result, the complex is designed to grow in phases as the demand for office space rises.
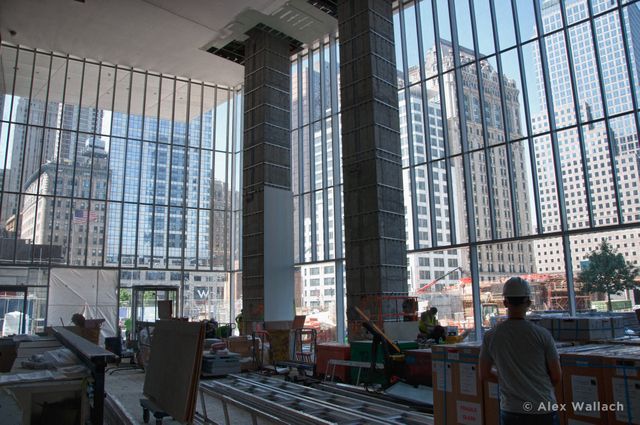
Lobby of WTC 4, looking Southwest
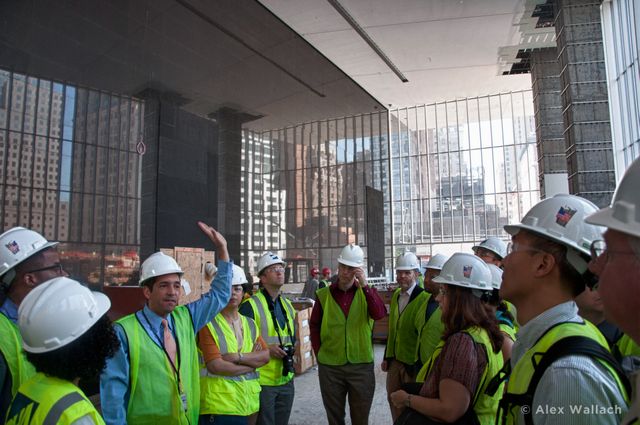
Our tour group looking South in the Lobby of WTC 4
From the underground concourse, we arrive in the Transportation Hub, a striking structure by Spanish Architect-Engineer Santiago Calatrava, inspired by the shape of a dove being released from a child’s hands. The multistory transit hall is designed in the style of Grand Central Terminal, incorporating upper and lower concourses that will be lined with stores and restaurants. The transit hub will feature a 150-foot-high retractable oculus that can open for special events in good weather. The hub includes a network of underground pedestrian concourses that will connect PATH trains, 13 subway lines, as well as the buildings of the WTC.
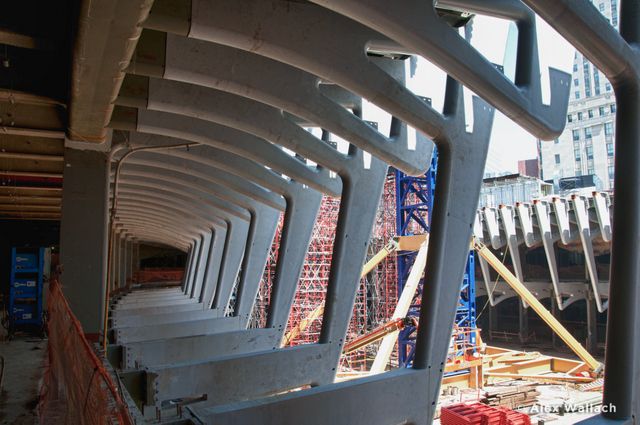
Upper level of the Transit Hub
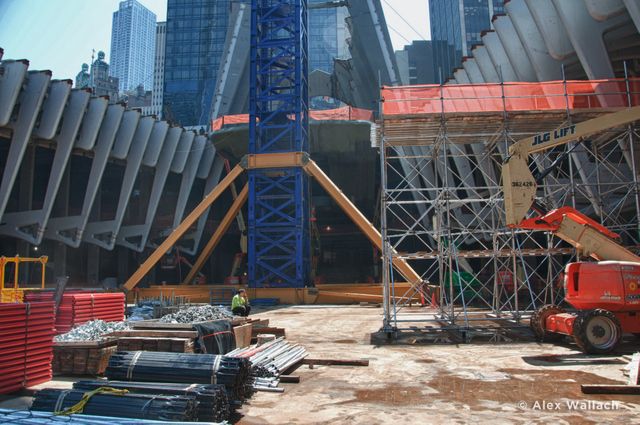
Lower level of the Transit Hub, looking east
After visiting both levels of the Transit Hub we take a treacherous journey through multiple levels of scaffolding and low-clearance openings to emerge in a massive retail concourse whose roof resembles the belly of large whale. The intricate beams and supports of the building were created by Calatrava by painting the forms first, then by sculpting them from clay before designing the engineering (photo at top of article). The resulting ceiling is a beautiful marriage of form and function that will inevitably become home to pigeons.
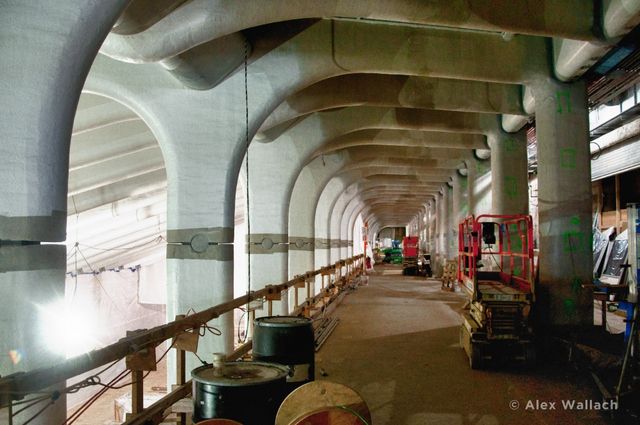 Retail balcony that will lead to the Observation Deck ticketing
Retail balcony that will lead to the Observation Deck ticketing
Read on for photographs of the construction of the Freedom Tower and from the 90th floor observation deck. For those in the planning, architecture, engineering or allied fields, join the American Planning Association for unique tours like this.
Subscribe to our newsletter