Last Chance to Catch NYC's Holiday Notalgia Train
We met the voices of the NYC subway on our nostalgia ride this weekend!

We’re excited to announce the return of the series Don’t Forget to Look Up after a one year hiatus. Last summer, we walked the length of Broadway highlighting the architectural gems you might miss if you forget to look up. This time, we’re talking 5th Avenue.
The stores! The gilt! The glamour! As charming as the standard associations that Fifth Avenue calls to mind might be, this is far from all there is on one of New York’s most celebrated thoroughfares.
We’ll begin our jaunt in Greenwich Village. Looking north from the Washington Square Arch, Fifth Avenue unfurls before you over 135 blocks, ending 7 miles away at the Harlem River. As we head uptown, we’ll see the shift from residential to commercial uses–a transformation that has characterized Fifth Avenue since shortly after it first appeared on the 1811 Commissioners’ Plan of Manhattan.
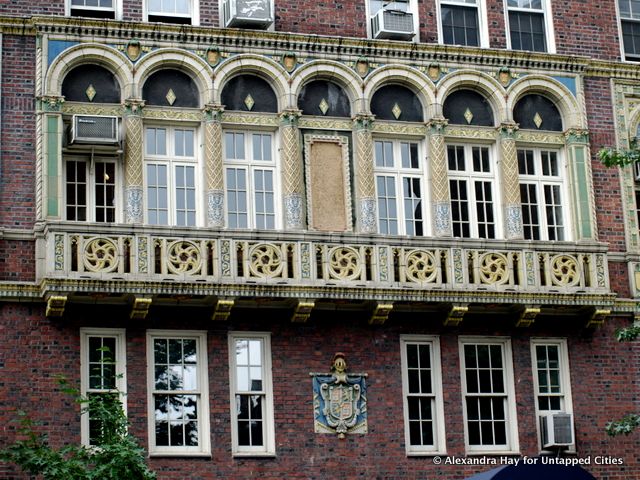
39 Fifth Avenue
Lower Fifth Avenue is primarily populated with upscale apartment buildings, including 39 Fifth Avenue, completed in 1922 and designed by Emery Roth. Colorful terra-cotta tiles enliven the brick facade, while a row of arches with patterned columns call to mind a Renaissance loggia.
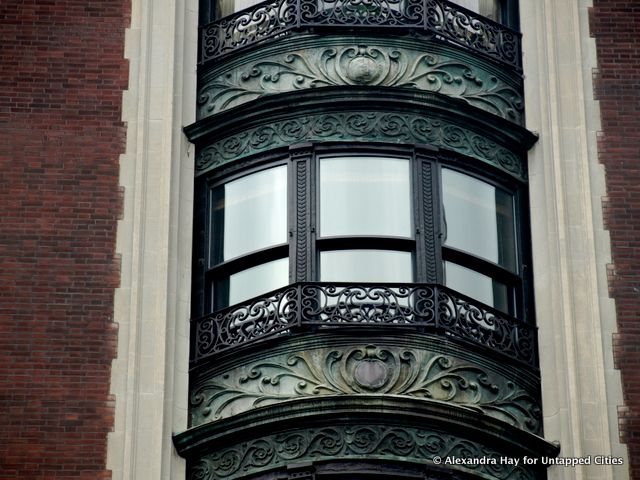
43 Fifth Avenue
At 43 Fifth Avenue, we shift gears from Renaissance style with medieval flourishes to Beaux-Arts elegance. The mansard roof, bow windows, ornate wrought-iron details, and patinated whorls evoke Parisian charm. Back in the 1940s, Marlon Brando lived here for a short time, pre-A Streetcar Named Desire.
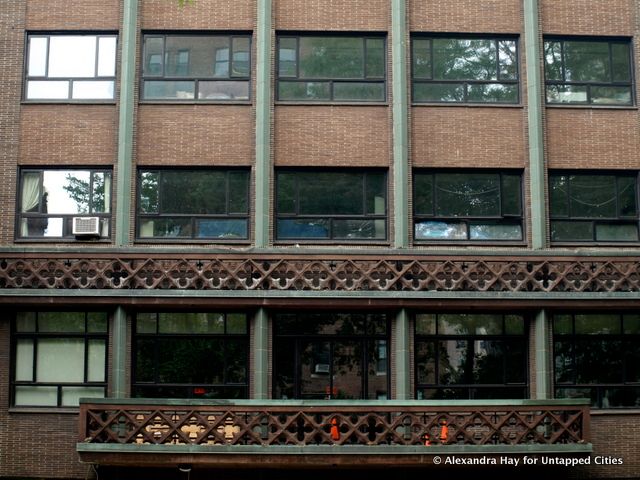
48 Fifth Avenue, Edgar Tafel’s Church House
Adjacent to the Gothic Revival, brownstone First Presbyterian Church between 11th and 12th Streets is the Church House, designed by Edgar Tafel, who had previously worked with Frank Lloyd Wright. You can see Wright’s influence in the Church House’s sensitivity to context (the quatrefoils match those of the Gothic church), use of horizontal and vertical elements (the green-glazed terra cotta strips), and materials (flat Roman brick can be found in many Wright buildings).
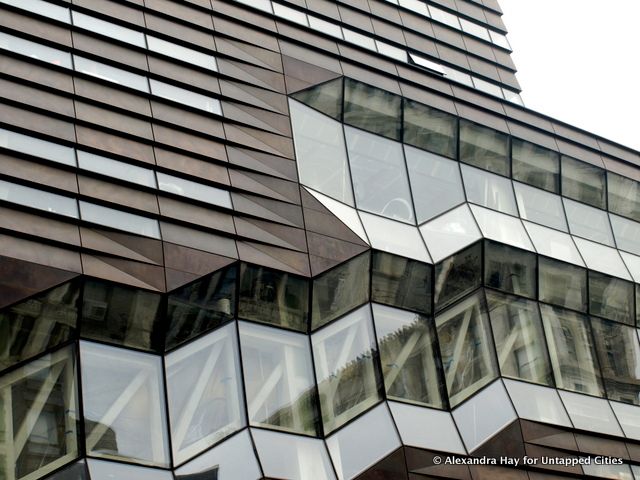
65 Fifth Avenue, the New School’s University Center
At the corner of 14th Street, the New School’s University Center, designed by Skidmore, Owings & Merrill, is due to be completed later this year. The LEED Gold building’s brass cladding is broken up by diagonal cuts of faceted windows, revealing areas of circulation.
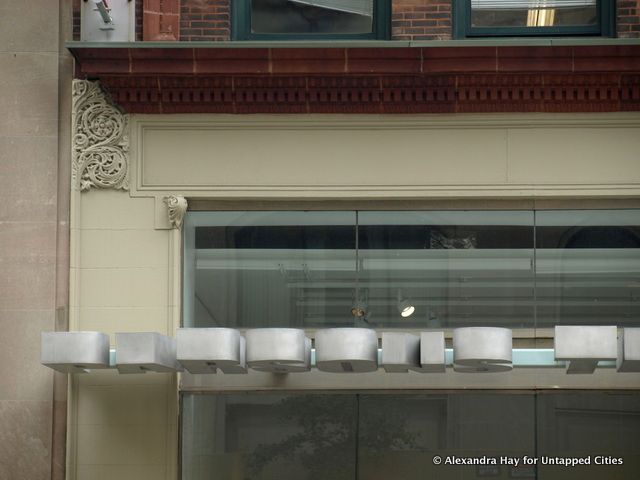
66 Fifth Avenue, the Sheila C. Johnson Design Center
Across the street from SOM’s University Center is the Sheila C. Johnson Design Center, made up of four existing buildings dating back to the early 1900s and completed in 2008 by Rice+Lipka Architects. Unless you’re standing directly under it, you might miss the message of the entrance canopy: it is composed of large metallic letters that spell out Parsons The New School for Design.
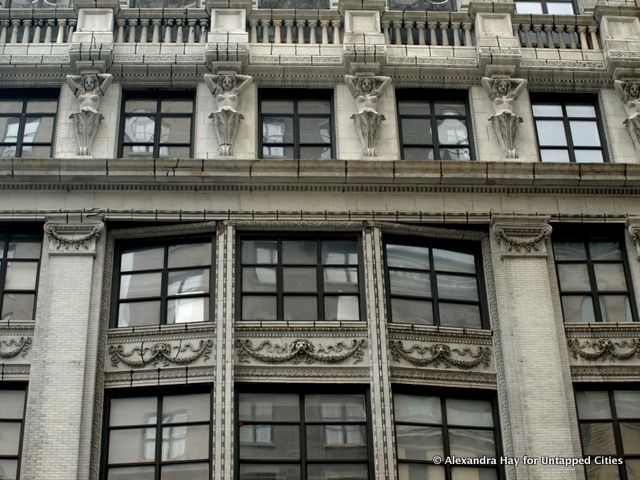
91 Fifth Avenue
At 91 Fifth Avenue, six caryatids support the Corinthian columns adorning this 1894 building, which is also generously festooned with decorations from top to bottom, designed by Louis Korn.
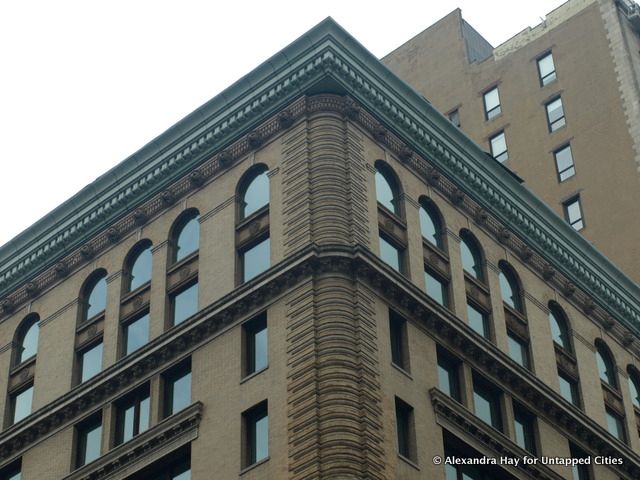
110 Fifth Avenue
The early McKim, Mead & White building at 110 Fifth Avenue has a striking curved corner beneath a projecting cornice. This brick and granite Roman Revival structure, with arched windows on the top floor, is sturdy anchor for the corner of 16th Street.
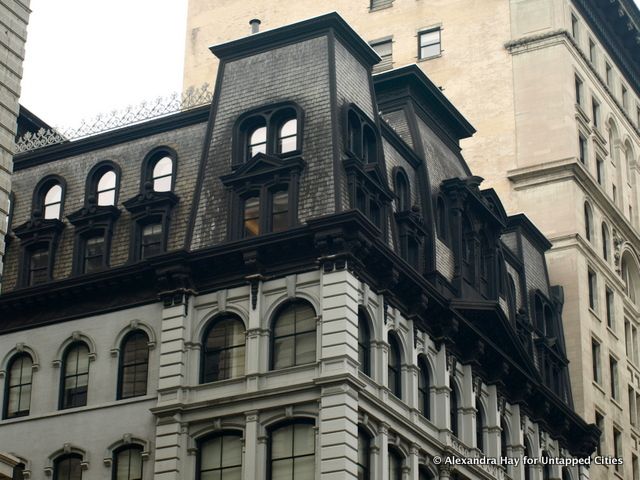
115 Fifth Avenue
Originally the Arnold Constable Dry Goods Store, 115 Fifth Avenue is notable for its two-story mansard roof, topped with an ornate cast-iron crest. Completed in 1869 and extended in 1877, the building’s cast-iron Fifth Avenue facade blends right in with the original marble cladding of the older section of the building.
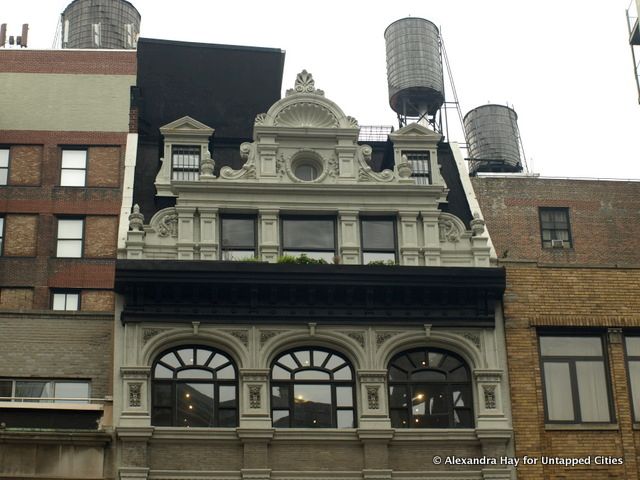
166 Fifth Avenue
Designed by the Parfitt Brothers, 166 Fifth Avenue is topped with a profusion of decoration. As though the curved windows and cornice were not enough, there is also an ornate two-story gable with urns, an oculus window, and a scallop-shaped semicircle to top it all off. For more about the water tanks in the background, check out Cities 101.
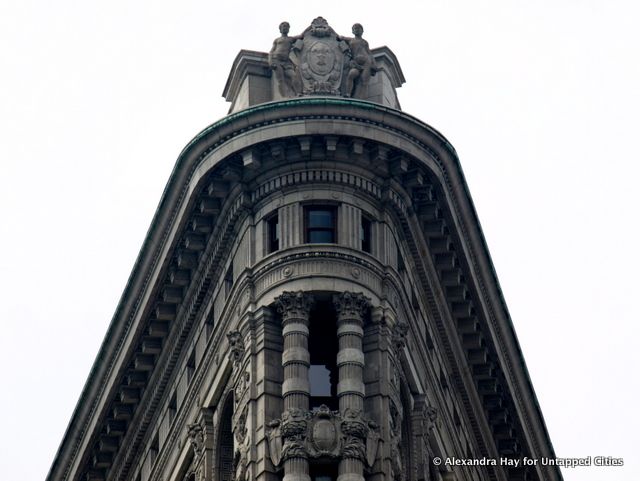
175 Fifth Avenue, the Flatiron Building
Even if you walk past the Flatiron Building everyday, you might not notice the odd trio at its pinnacle. What from afar resembles Rome’s Bocca della Verita turned out to be a shield emblazoned with a fleur-de-lis flanked by two cherubs. The original terra-cotta sculpture actually vanished in the late 1980s, when the building’s intricately decorated facade start to crumble. What you see now is a concrete replica made in 2001 by theatrical set designer and painter Betty Martin.
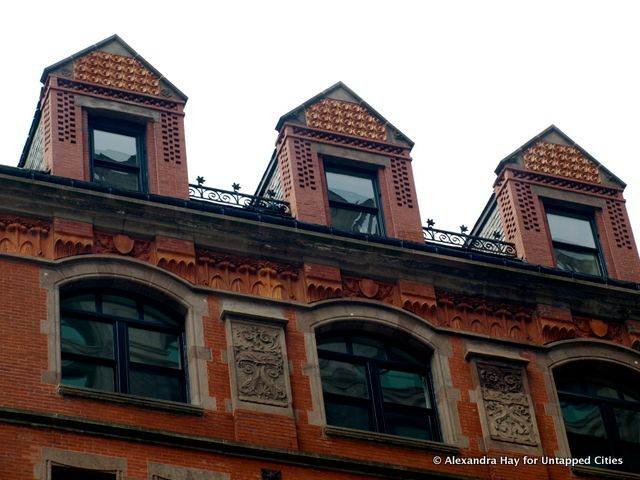
186 Fifth Avenue
The warm red brick of 186 Fifth Avenue, on the corner of 23rd Street, is complemented by six dormer windows and bands of terra cotta carvings, including faces, shields, scrolls, and vines. Designed by Henry J. Hardenbergh (also the architect of the Plaza Hotel), the 1883 building was originally constructed for the Western Union Telegraph Company, hence the W.U. at the top.
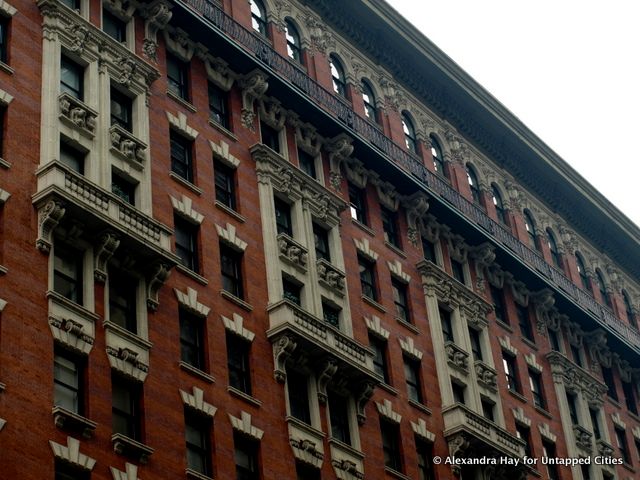
225 Fifth Avenue, the Brunswick Building
Just north of Madison Square Park at 225 Fifth Avenue is the Brunswick Building, designed by Francis H. Kimball and completed in 1907. This exuberant Renaissance Revival building, with its projecting cornice, balconies, multi-colored brickwork, and decorative details, oozes Belle-Epoque extravagance.
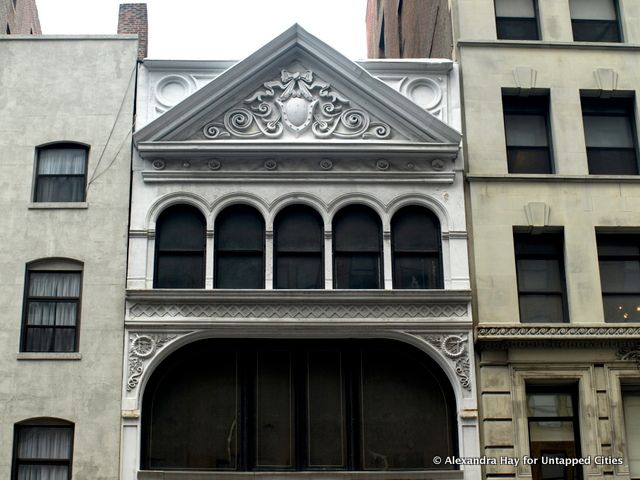
242 Fifth Avenue
If you look above the renovated ground floor of 242 Fifth Avenue, you will see George Harding’s original 1885 design, with its cast-iron pediment, row of arched windows, and a facade that is more window than wall–a forerunner of the now ubiquitous glass curtain wall.
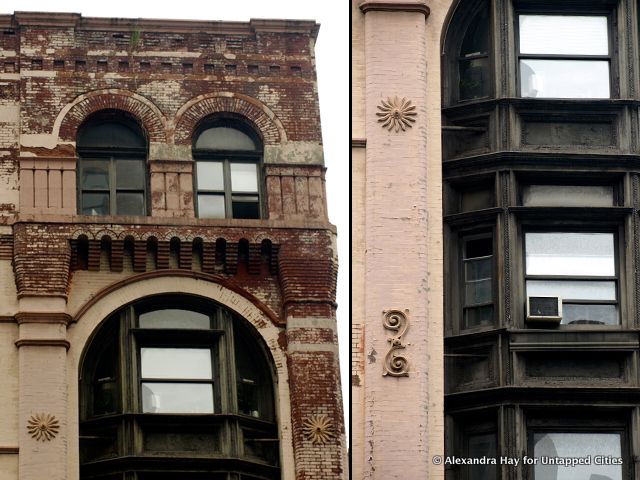
246 Fifth Avenue
The building at 246 Fifth Avenue, though its paint is peeling, has a few ornately capped tie rods, the internal steel tension rods that stabilize buildings by connecting the front and rear walls. These rods are often capped by star-shaped anchors, but here we have more elaborate, flowery sunbursts and S-shaped curves.
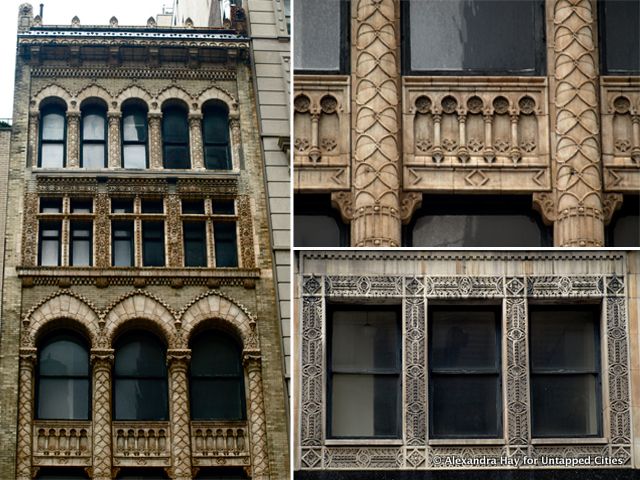
256 Fifth Avenue
Alfred Zucker and John Edelman’s 1893 building at 256 Fifth Avenue is a Venetian Gothic confection, all terra-cotta details, ornately carved columns, and arched windows.
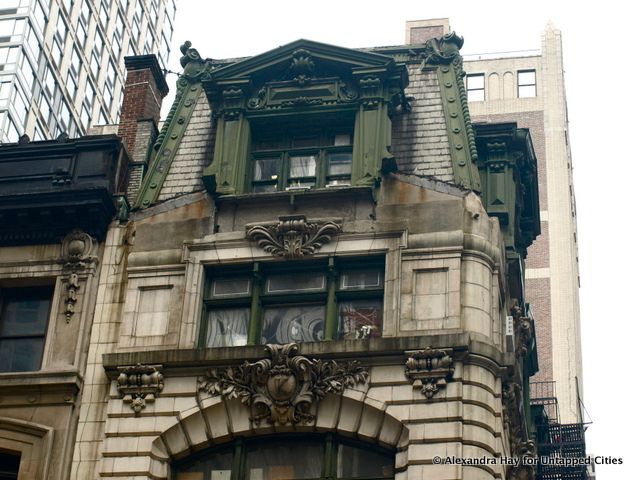
316 Fifth Avenue
The Kaskel & Kaskel Building at 316 Fifth Avenue might be deteriorating today, but we can still catch a glimpse of its waning Beaux-Arts glory. Designed by Charles L. Berg and completed in 1903, the building has a copper-edged mansard roof above a decorative cartouche emblazoned with the letter “K,” referring to the haberdashers Kaskel & Kaskel.
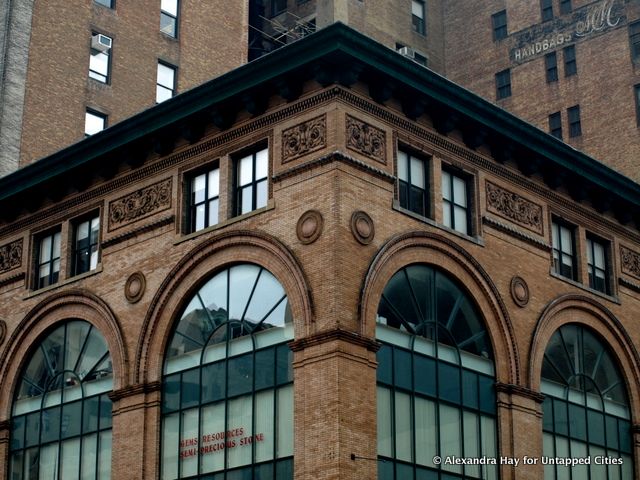
339 Fifth Avenue
The 1890 brick building on the corner of 33rd Street, with its expansive, four-story high arched windows, patinated cornice, and terra-cotta frieze, originally contained the offices and showrooms of carriage manufacturer A. T. Demarest and Company. The building was designed by Renwick, Aspinwall & Russell; the firm’s founder, James Renwick Jr., also designed Grace Church on Broadway and St. Patrick’s Cathedral, located further up Fifth Avenue.
Stay tuned for next week’s installment, covering the heart of Fifth Avenue, from 34th to 59th Streets!
Subscribe to our newsletter