How NYC Subway, LIRR, and Metro-North Responds to Snowstorms
Snow blowers, throwers, plows, and more specialized equipment help keep NYC moving in the snow!


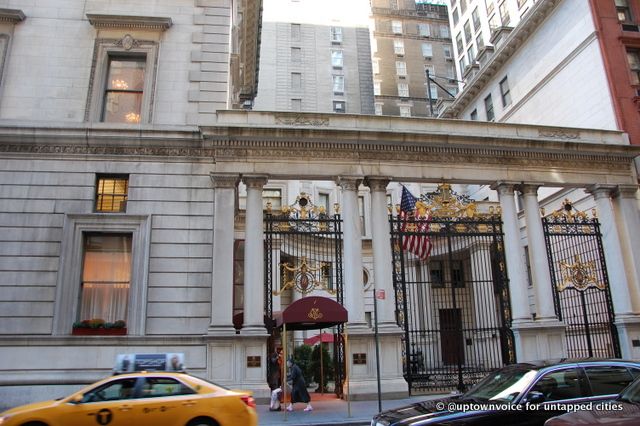
The 60th Street facade of the Metropolitan Club.
The Metropolitan Club building, located at 1 East 60th Street on the corner of 5th Avenue, dates back to the late 19th century and was established as a meeting place for the 25 distinguished gentlemen of the Metropolitan Club of New York. Each member contributed $5,000 to buy the plot of land where the Club stands today in its marble-clad grandeur, designed by Stanford White, was described in the New York Times in 1892 as “a clubhouse the equal of which does not exist in this country or in any other.” The final price tag for the Metropolitan Club was reported by the Finance and Building Committee to be $1,777,480.20 (valued at just over $48 million adjusting for inflation).
Stanford White described the Metropolitan Club building for the New York Times as: “Unrivaled in its size, and although the style will be in the severest and simplest character of Italian Renaissance and the feeling of severity and solidarity will be carried through the interior, the scale of the building and the nature of its materials will give it an appearance unlike that of any building in New York.”
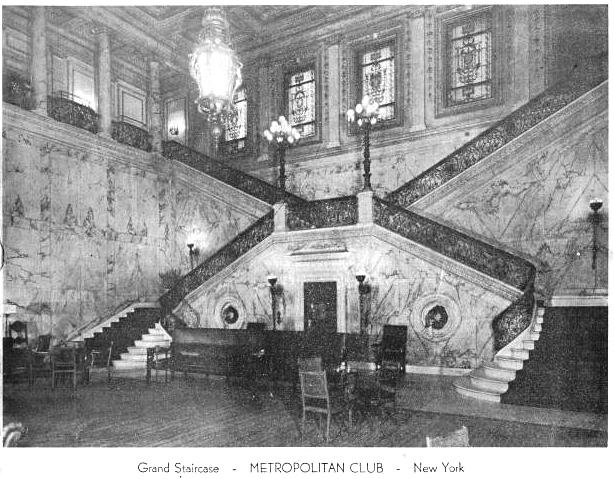
Metropolitan Club’s Grand Staircase, pictured here in 1951. Not much has changed. (via)
Fifth Avenue in the late 18th and early 19th centuries was peppered with “Member’s Only” buildings, and the Met Club quite literally wanted to turn its shoulder on the avenue, with its entrance on 60th only allowing large windows along 5th for those outside looking in. When the club started, it was dubbed the “millionaire’s club,” often to avoid any confusion from the alternate Metropolitan Club that already existed only two blocks away. The Metropolitan Club had all the amenities: dining hall, a breakfast room, smoking room and three large private dining rooms. There were 22 suites for overnight guests, a bowling alley, wine rooms and, most innovative of all, a ladies’ annex. Even a generator to keep proper heat and cooling throughout its many halls and dormitories.
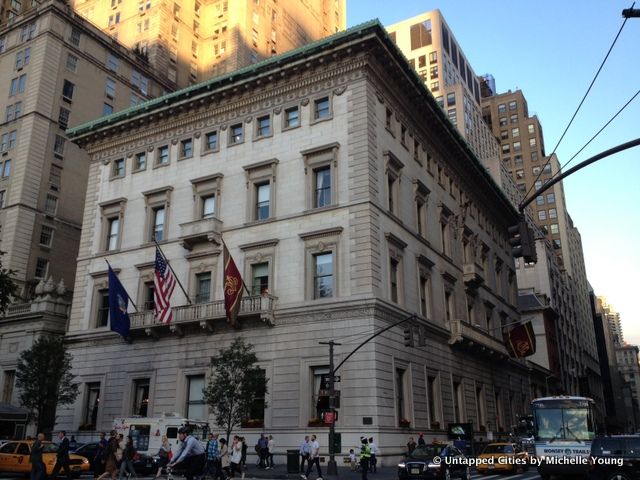
The Metropolitan Club’s 5th Avenue facade.
Here are some more photos taken from inside the Metropolitan club:
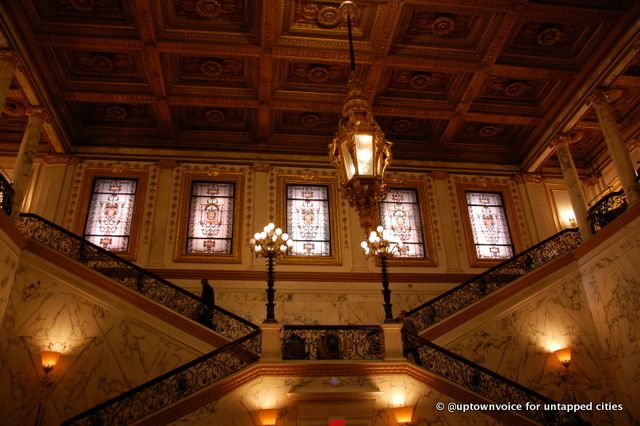
The Grand Staircase.
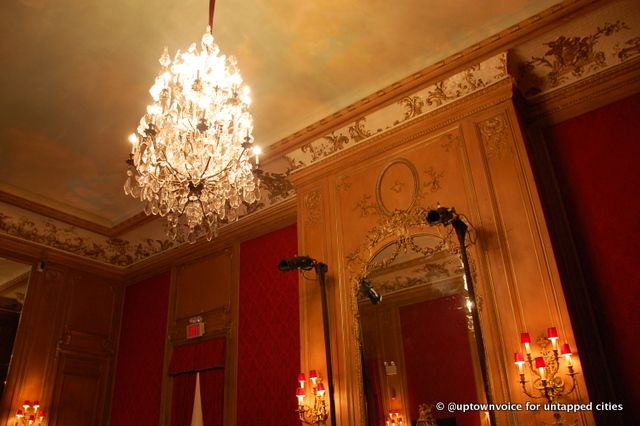
Mirrors, elegant chandeliers and adornments line the velvet walls of the large rooms.
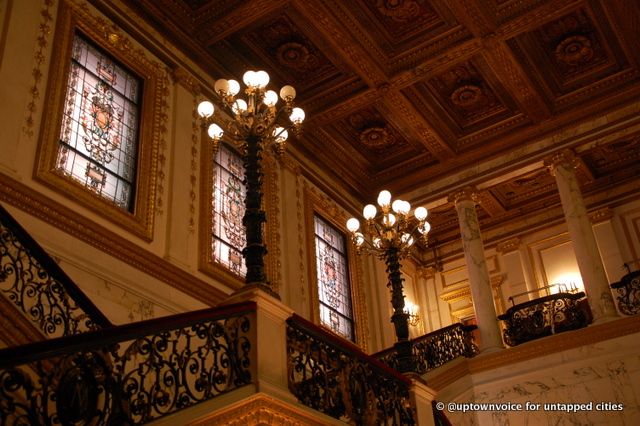
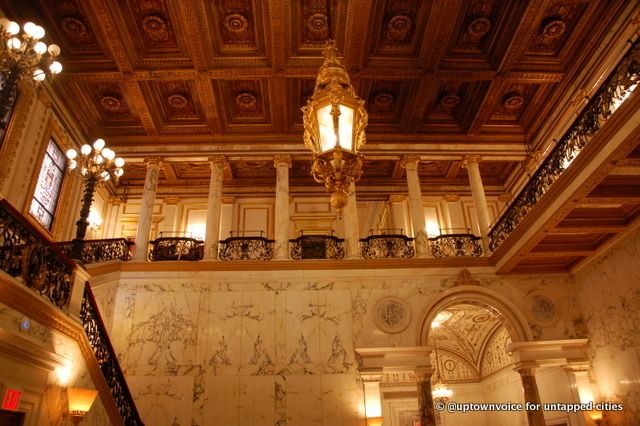
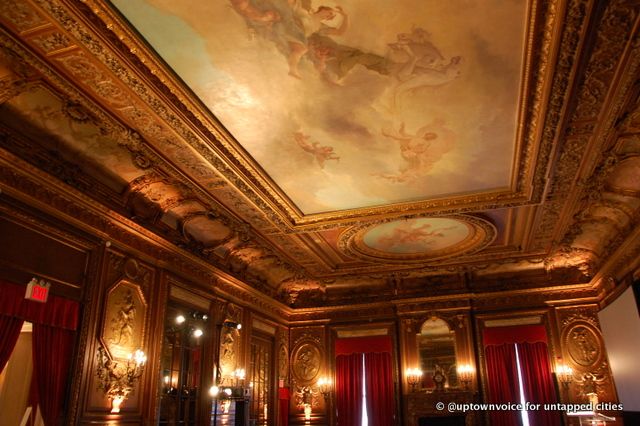
The ceiling murals by Edward E. Simmons accentuate the Neo-Italian Renaissance interpretation by the Club’s architects.
Subscribe to our newsletter