Last Chance to Catch NYC's Holiday Notalgia Train
We met the voices of the NYC subway on our nostalgia ride this weekend!



Rendering of 105-111 W. 57th St. via SHoP Architects
Some say that 57th Street is becoming New York’s Gold Coast, while others follow Michael Gross in donning it the “Billionaires’ Belt.” Either way, these aren’t merely affectionate nicknames for a specific corridor within the Midtown Special Purpose District. Instead, they’re being realized by an increasing catalogue of ever-taller luxury commercial and residential developments, and being carefully curated by renowned architectural firms and developers working with the City to bring a refreshed image to fruition.
While some full-on demolition has taken place, and will continue to in some cases, in others, only portions of buildings have been removed. In one case, this was intended to make meticulous renovations more accessible to the outside world so that interior landmarks could be easily viewed.
Buildings on 57th Street reside in one of three categories: Demolished (where a completely new building will be or has been constructed) or At Risk (meaning either all or part of a building will be demolished, but proposals haven’t yet been approved), or Landmarked/Stable. The following is a list of what’s happening, and in some cases what may happen on 57th Street.
107 W. 57th Street
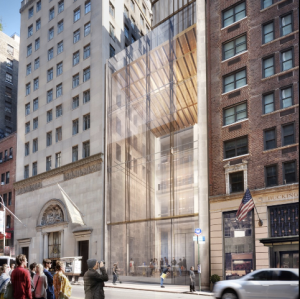
Rendering via SHoP Architects
A vacant plot is located adjacent to landmarked Steinway Hall (see photos below of Steinway Hall then and now), the flagship store of Steinway & Sons. Although many of the City Register documents online were not accessible—the last record filed was in August 2013—the New York City Department of Buildings (DOB) Property Profile indicated that two lots had been merged, and that no permits have been granted since that of the 2006 demolition.
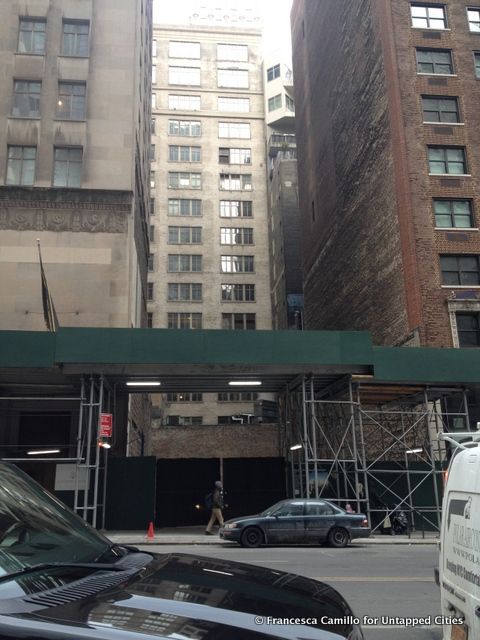
Nonetheless, JDS Development Group and Property Markets Group have a joint venture to construct an already well-known narrow luxury condominium tower, which will span 105-111 W. 57th Street (top rendering). The proposed project is a slender skyscraper condominium that is expected to be 100 ft taller than the Empire State Building, and will surpass the height of its westerly luxe neighbor ONE57. Plans submitted to and approved by the Landmarks Preservation Commission in 2013 were for a 1,350-foot residential building designed by SHoP Architects. Part of the plan is to make Steinway Hall an interior landmark, which will include a single-layer glass wall to make the interior visually accessible to passers-by.
Image via NYPL
The project seems to be slow going for now, and what’s hindering progress isn’t clear. There’s a lonely construction fence with a vague information placard attached to it sans permit, which states that anticipated completion is June 2017.
What could make the process of converting the landmarked Steinway Building a smidge easier? Since June 2013, Michael Stern of JDS owns it, after additionally acquiring 45,000 sf of air rights, according to archived U.S. Securities and Exchange Commission (SEC) documents. After all fees and taxes, Steinway realized just under $44M upon closing.
Heading west on 57th Street, you’ll encounter quite a few other landmarked buildings, which is heartening in these times. West of this proposed project are 130 W. 57th Street and 140 W. 57th Street, which were built between 1907-08 by Pollard & Steinem to provide housing and studio space for artists.
Viceroy Hotel – 120 W. 57th Street
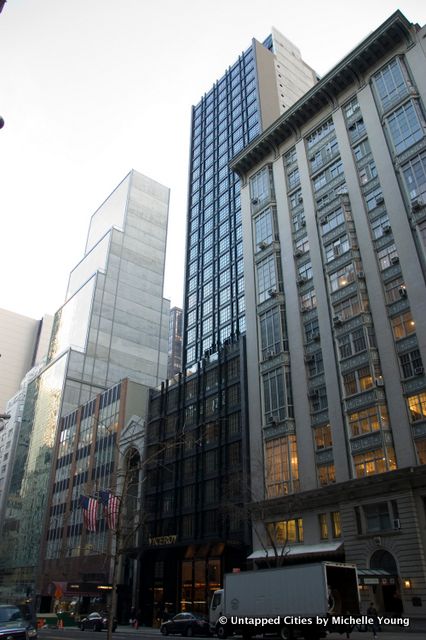
The fashionable Viceroy Hotel, next to the arched entrance to the Parker Meridien Hotel was built on the land formerly occupied by the Jewish Board of Family and Children’s Services. As CurbedNY reported, the original 12-story building, designed by Harry B. Mulliken, was built in 1903 but had alterations later as well.
ONE57—157 W. 57th Street

A sloping glass tower at 157 W 57th Street—deftly named ONE57—is nearly complete, and will offer 92 luxury condominium residences, along with other amenities. It has been a $1.5B investment in the city’s economic future that is backed by Extell Development Company, seemingly omnipresent in the Midtown residential development discussion.
They looked to Pritzker-prize winner Christian de Portzamparc to design the shiny beast, which is a residential tower-cum-hotel development, and will “redefine luxury New York living.”
Danish Designer Thomas Juul-Hansen has been commissioned to design the residential interiors, and the building will coexist with the “new” North American flagship of the Park Hyatt Hotel.
ONE57 was slated to be the tallest residential property in Manhattan, that is, before JDS submitted its plans for the aforementioned 1,350-ft luxe wonder. Regardless, ONE57 will stretch approximately 90 stories—just over 1,000 feet—and will provide residents with inimitable views in all directions, despite its deviance from the aesthetic of surrounding architecture.
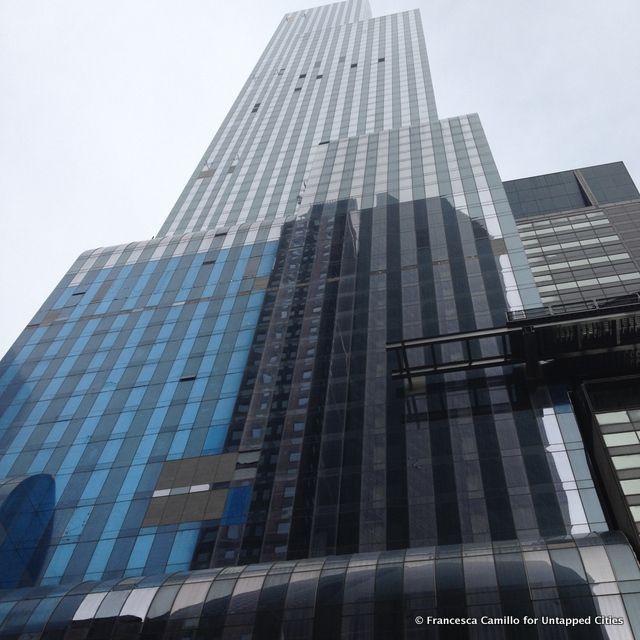
On a westward jaunt to the next proposed development, you’ll pass by the Louis H. Chalif Normal School of Dance at 163-165 W. 57th Street, completed in 1916, and for which the architects were George A. & Henry Boehm. Although the Chalif school moved out in 1933, the structure has been an important place for musical culture in New York. Columbia Artists Management Inc. has called the building home since 1959.
Rodin Studios Building
Further west and slightly south resides the Rodin Studios Building at 200 W 57th Street. Completed in 1917 and receiving its landmark designation in 1988, this building was designed “specifically for artists,” and was one of the first to provide them with housing and work spaces. It was a productive space for decades, and encouraged its occupants to form a cooperative based on a collective creative interest.
217 – 225 W. 57th Street – Nordstrom Tower
Located next to the landmarked Art Students League of New York building will be another Extell Development, donned The Nordstrom Tower. It will be the first apartment tower that will sit atop the City’s first Nordstrom department store, since the Seattle-based company purchased the lot for $102.5M.
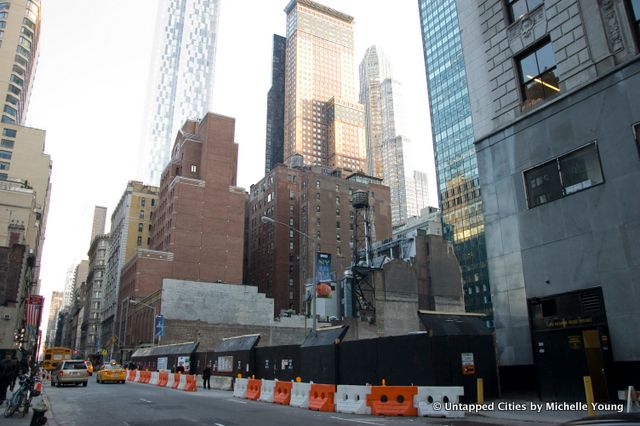
View of 217-225 W 57th Street from 56th Street
The Landmarks Preservation Commission has allowed Rothstein to move forward with constructing the mixed-use tower designed by Adrian Smith and Gordon Gill. It is expected to reach a height of approximately 1,500 ft—a soaring 88 stories—and has an optimistic deadline for completion in 2018. The proposal includes 233 residential units and just over 82,000 sf of “community facility,” although what specifically that will be, or how it will serve said community, is unclear. If the development progresses with no revisions, this tower would be the second tallest building in the city, surpassing the Empire State Building, and will be a scant shorter than SOM’s One World Trade Center.
The Society House of the American Society of Civil Engineers resides between this proposed development and the forthcoming, at 220 W 57th Street. Lee’s Art Shop still makes a home in this building at street-level, is another historical remnant en route.
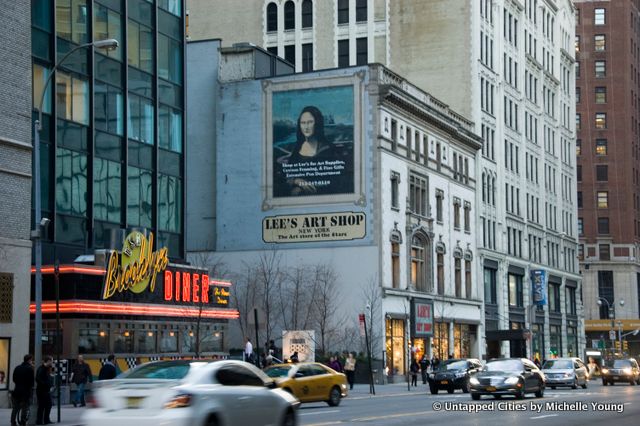
Additionally, the A.T. Demarest & Company and Peerless Motor Car Company Buildings (which later became the General Motors Corporate building) resides at 224-228 W 57th Street, and was constructed in 1909, and was a shared project between architect Francis H. Kimball, Purdy & Henderson were consulting engineers, and the George A. Fuller Company were the builders, and the New York Architectural Terra Cotta Company. Ultimately combined into one building by architect Henry Hardenbergh, this landmark is a reminder that there was a time when a portion of Midtown was “Automobile Row.”
625 W. 57th Street
Further west, Durst Fetner Residential (DFR) has announced the design of West 57, a proposed mixed-use development that will include 711-units, 80/20 residential (which will actually span 623-629 W. 57th Street). According to renderings, the building will be pyramid-shaped and was designed by the Danish Architect firm BIG-Bjarke Ingels Group.
According to the DOB Property Profile Overview, there was a partial Stop Work Order on the property due to “questioning structural integrity of most and boom/jib sections” that has since been resolved.
432 Park Avenue
Originally the site for the Drake Hotel, Harry Macklowe of Macklowe Properties is working with CIM Group to develop 432 Park Avenue. The proposed development will have a 300,000 sq. ft. footprint. It is projected to be a 1,397 sf, 95-story mixed-use project. The project is slated for completion is expected in 2015.

31 W. 57th, Rizzoli Bookstore
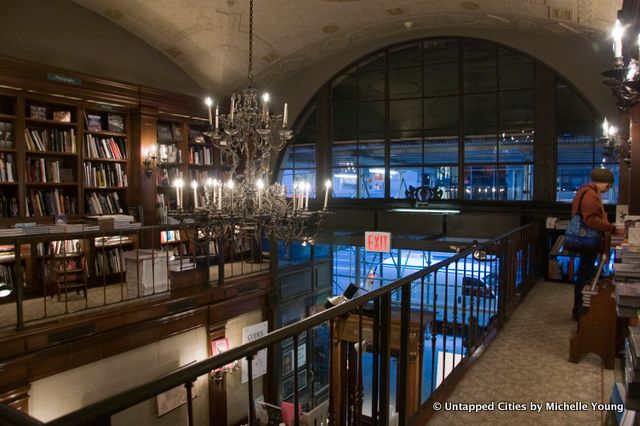
The building that houses Rizzoli Bookstore is n owned by LeFrak and Vornado Realty Trust, but there is discussion that the buildings have been sold. Though the paperwork is not yet available, according to the NYC Department of Buildings, 4 permits have been issued for this property, three of which regard the renovation of the façade that is currently happening, including the installation of scaffolding and a sidewalk shed.
Media coverage has indicated that LeFrak and Vornado have sold three buildings on W. 57th, including #31, and it’s understood that the intent is to raze the properties to prepare for another sky-scraping tower. Whether it will be residential or commercial has not yet been determined. Has Rizzoli been invited to re-occupy space once the development is complete? Likely not, but that also hasn’t been divulged.
Although this City has changed so much over the years, hope ought not be lost. One one hand, it can be easy to be chagrined that the super wealthy have been invited to reside and play in neighborhoods that were once occupied by artists and the not-so-wealthy. But an idea worth considering is the coexistence of landmarked buildings with the posh new developments that are punctuating Midtown. Being mindful of why a building deserves to become a landmark can help create a narrative for the greater evolution of New York City’s growth. It may also quell some anxieties about the direction of said growth. Like loud staccato bursts, a beautiful edifice can serve a purpose and convey a message, but what’s lasting is the impact of those bursts on those that are listening.
Read more about the tabled Midtown Rezoning Plan and the pedestrianized 6½ Avenue in Midtown.
Subscribe to our newsletter