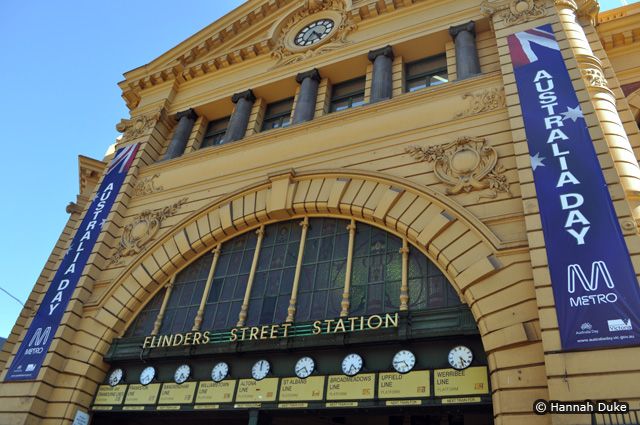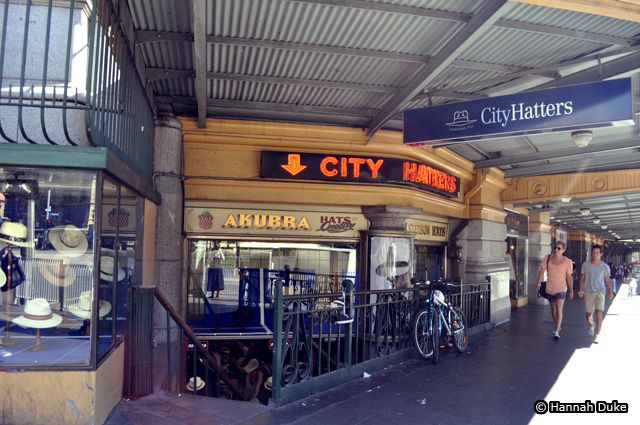

Imagine Paris without the Eiffel Tower, London without Big Ben, New York without the Empire State, the Statue of Liberty or Brooklyn Bridge. While Melbourne’s Flinders Street Station isn’t as well-recognized as these famed landmarks and tourist attractions, it’s an icon firmly planted in the eyes of Australians.
Ignoring the teens and odd buskers loitering around the stations’s main entrance, the yellow facade and green domed roof are memorable, without a doubt. Located on the junction of Swanston Street and Flinders Street and stretching along the banks of the Yarra River, the station began its life in 1854 as a collection of weatherboard train sheds. It was 30 metres long, and sat beside the city’s fish market.
In 1899, a design competition was held to choose the design for a new station building. James Fawcett and HPC Ashworth of Fawcett and Ashworth won first prize and a generous £500, and most of the station was completed by 1909. Though for all that the iconic design has come to mean to Melbourne, its origins have become something of urban legend in the city.
Take a walking tour by the station, and any guide is likely to spin you the tale of a colossal mix-up that could have seen Melbourne with a completely different station. The same firm was also building another major station in Mumbai (then Bombay), and rumor has it that on the boat trip across, the plans were mistakenly switched. The result was a looming, gothic building in Mumbai—rather out of character with the surrounding architecture—and a vaguely East-Indian inspired design on the streets of Melbourne. Urban myth or one of the best mix-ups in history—perhaps we’ll never know.

No matter its origins, Flinders Street was more than just a station: it has many hidden rooms and disused spaces, most of which have fallen into disrepair or been repurposed as office space for the public transport authority in Victoria. They are only open to the public on very rare occasions, and even then, it’s difficult to secure a spot.
From the grand ballroom hidden behind the main clock to the derelict gymnasium, it seems Flinders street has a lot to hide. Among other whimsical additions to the building are a basement hat shop that opened in 1910 and still trades to this day (City Hatters); the Degreaves Subway and Campbell Arcade; the clock tower and old abandoned mailroom-cum-administrative garbage dump.

City Hatters shop on the outside of Flinders Street Station © Hannah Duke
Many of these rooms were taken over by an artists-in-residence program dedicated to reclaiming abandoned and disused spaces—the first time they have been re-inhabited in a very long time. Watch The Age newspaper’s excellent video series for more, or visit Our Flinders Street Station for a look at the original floor plans, vintage photographs and some of the fascinating stories that make up the building.
The building will undergo its next redesign very soon, after a winner was chosen last year in the Flinders Street Station Design Competition. The winning design comes from Swiss firm Hassel, Herzog & De Meuron, who are also responsible for the Tate Modern Redesign in London. The people’s choice award went to Architecture students from the University of Melbourne, who went with the trend of taking urban locations back to nature, proposing a parkland to be constructed over the platforms.

