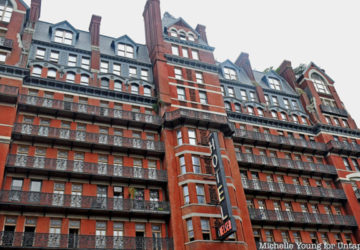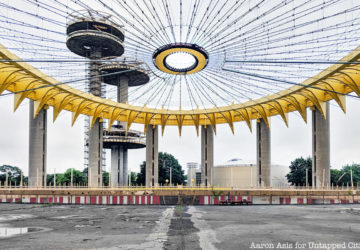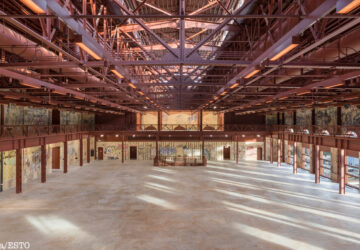
In Charleston, South Carolina sits perhaps the most beautiful housing project in America. Built in a Romanesque Revival style, the William Enston Home consists of free-standing cottages set on a leafy green landscaped property. William Enston was a wealthy businessman in Charleston involved in furniture, real estate and shipping. He left his fortunate to the city of Charleston in 1859, with the stipulation that it be used to build a home for elderly poor.
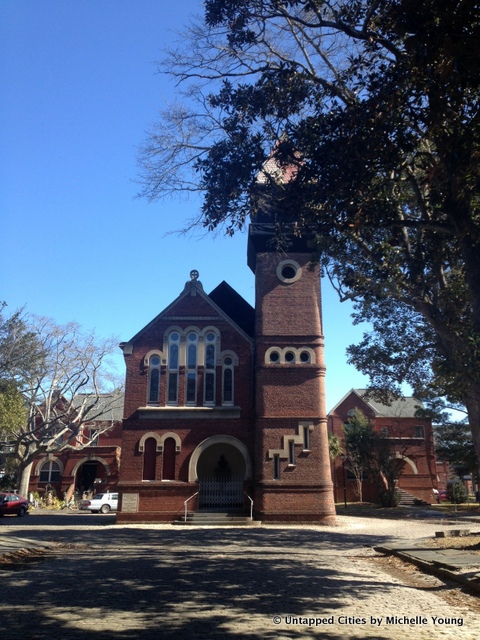 Chapel at the William Enston Home
Chapel at the William Enston Home
Among the few requirements Enston placed was that the residents be at least 45 years, unless they were suffering from “some great infirmity,” that they were not insane, and that they were of “good, honest character.” The complex had to be at least 8 acres in size, with two-story brick cottages that were “neat and convenient” and had kitchens and gardens.The architecture is modeled after that of Enston’s home town in England, Canterbury.
Today, the William Enston Home is run by the Charleston Housing Authority, which built 13 additional cottages in 2006 in a more simplified style. In 1996, the William Enston Home was listed in the National Register of Historic Places.
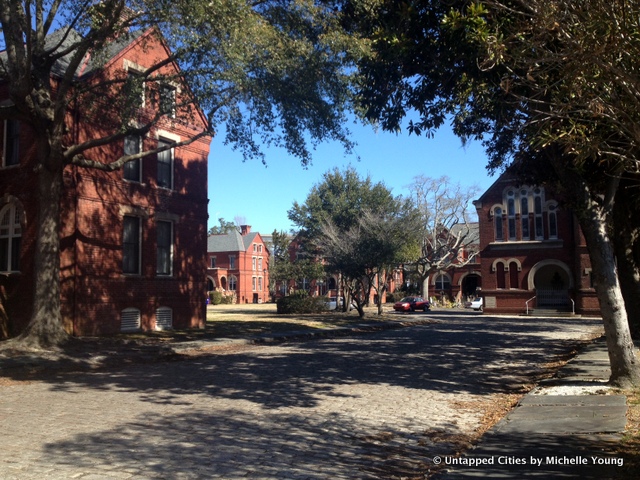
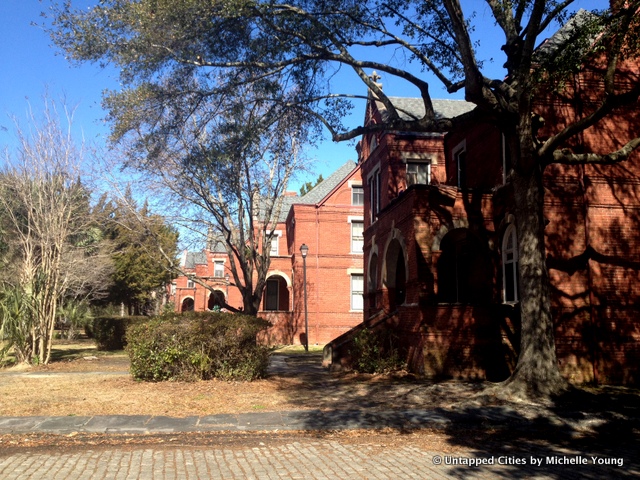
According to Keith L. Eggener, The South Carolina Historical Magazine, the William Enston Home is significant for two main reasons, relating to treatment of the elderly and urban planning:
As an early and unusual instance of American philanthropic housing for the elderly poor, the home provides evidence of a shift in perception of this class from deviates deserving incarceration to elders worthy of respect and protection. Second, with its detached cottages and spacious, landscaped grounds, the home presents a well-preserved example of nineteenth century suburban planning concepts adapted to an institutional setting, one that illustrates the democratization of an architectural form and ideal, which until recently had been the exclusive preserve of the nation’s upper and middle classes.”
At the center of the complex is chapel, which sits at the end of a long cobblestone driveway heralded by a stone and wrought iron gate.
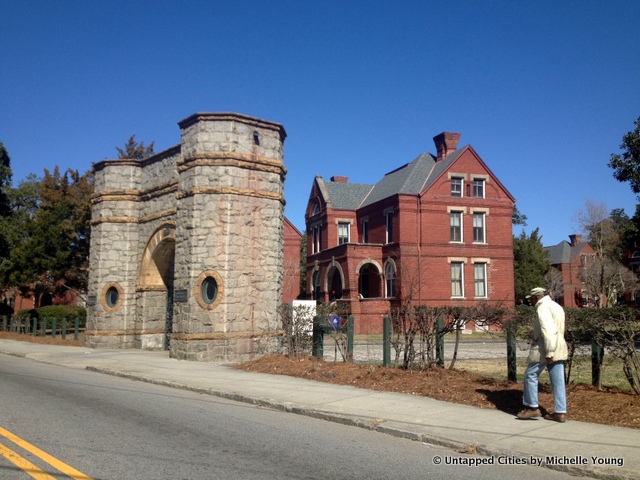
The street signs are the same decorative style as seen in historic Charleston, and street lamps afford an added touch. The complex also has a water tower, gymnasium and utility building also in the Romanesque Revival style.
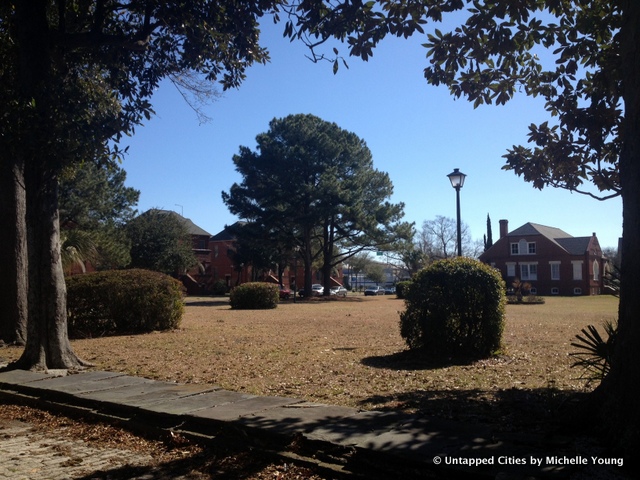
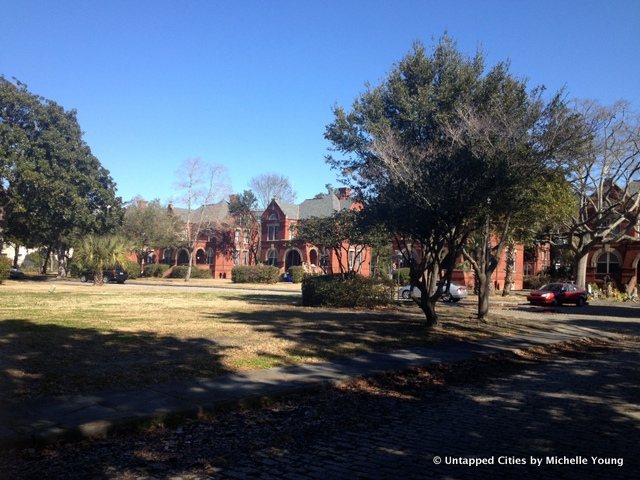
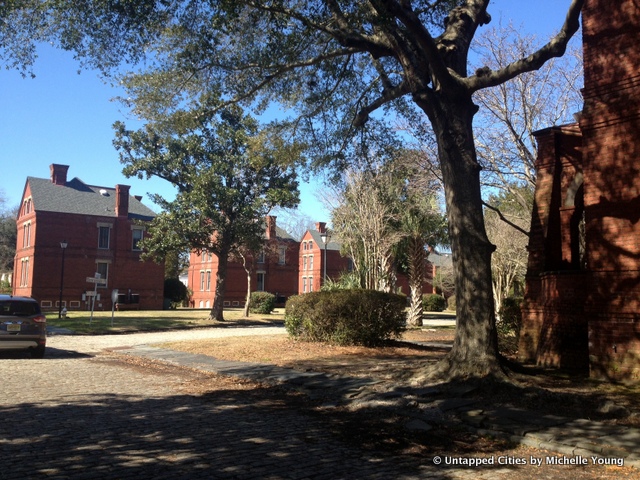
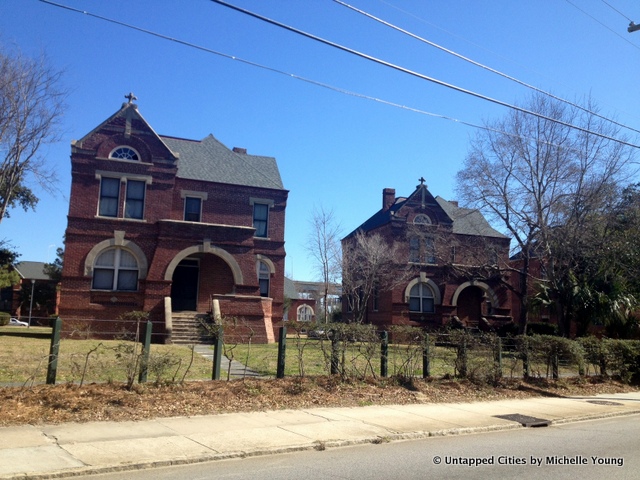
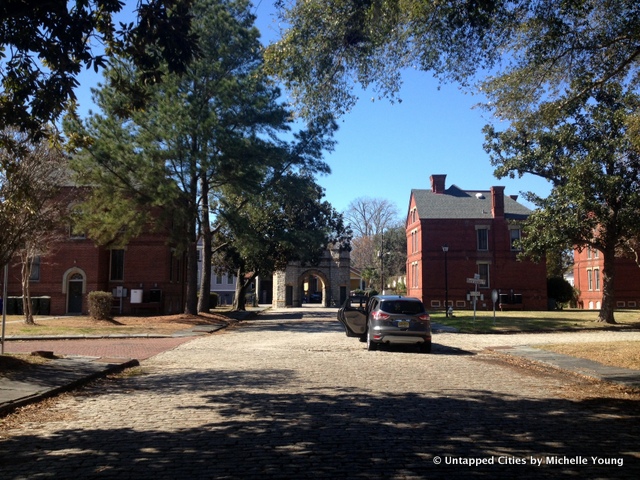
As part of the National Park Service, the William Enston Home is open to the public after checking-in at the main office. Visit at 900 King Street, Charleston.
Get in touch with the author @untappedmich.
