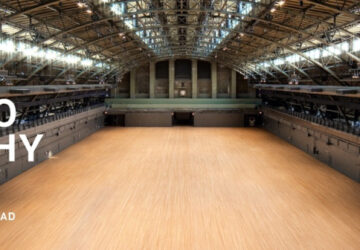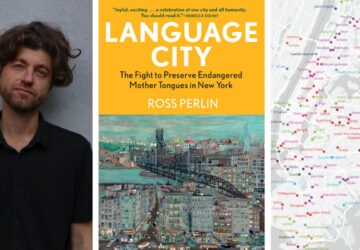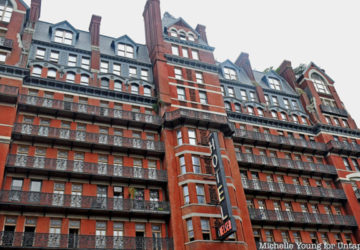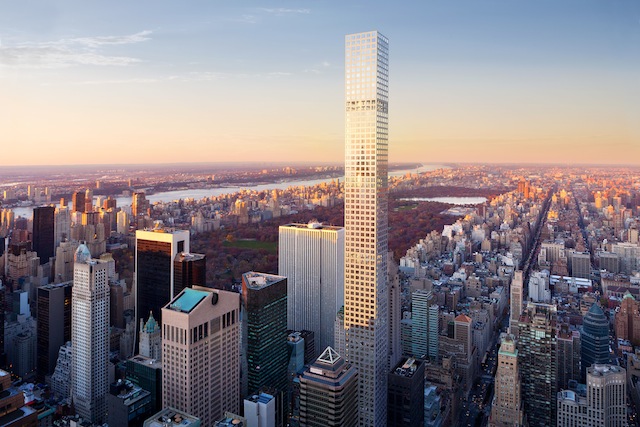 Image © DBOX via 432parkavenue.com
Image © DBOX via 432parkavenue.com
If you’ve been following the news about the crop of supertall slender skyscrapers rising up in Manhattan but want to learn more, you might want to head down to the Skyscraper Museum. The current exhibit, Sky High & the Logic of Luxury presents a careful study of New York City skyscrapers in the past, present and future. There, in the small museum at 39 Battery Place in Battery Park City, you can see photographs, zoning maps, renderings, architectural models, and interactive materials that provide a wealth of knowledge about the city’s skinniest skyscrapers.
Carol Willis, the museum’s founder, director and curator, suggested that the development of super slender towers is not a fad, but a “new type in the history of the skyscraper that is characteristic of the special 21st-century conditions in Manhattan.” As she explained at a lecture by Rafael Viñoly that the museum organized, architects and engineers today have the tools and the technology to build taller, thinner towers than ever before.
The difference between these towers and the skyscrapers that came before lies in the ratio of their width to height. To be considered slender, a skyscraper must have a 1:10 ratio—ideally 1:12. The skinniest of the new towers—111 West 57th Street, designed by SHoP Architects—has a 1:23 ratio.
This type of building comes with a particular set of problems. First of all, there are the engineering problems—wind resistance, stability, maximized living space, etc. There are urban planning problems, namely zoning laws, FAR regulations, air rights and preservation issues. Finally, there are the economic challenges—the fact that these skyscrapers are so incredibly costly to build.
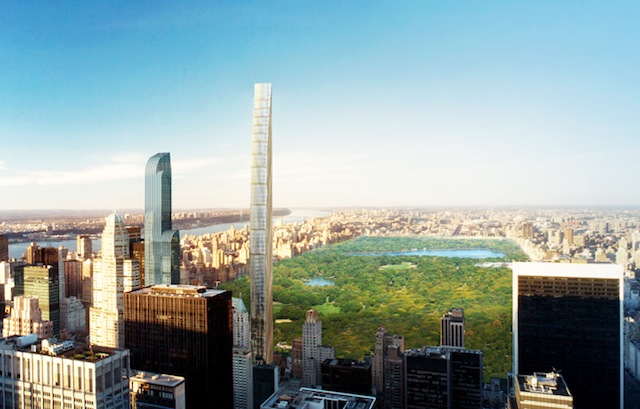 Rendering © SHoP Architects
Rendering © SHoP Architects
On the other side of the equation are the benefits: fame and glory for the architects, and a huge return on the developer’s investments. As of the end of 2013, the average price per square foot was $1,178 in Manhattan. At Viñoy’s 432 Park Avenue, a square foot could cost as much as $13,000.
Viñoly’s tower will be “ridiculously luxurious,” in the architect’s own words: 12.5 foot high ceilings, a private entrance for residents, and—of course—the views. The apartments start at 325 feet, leaving the bottom part of the tower for mixed use as a hotel, retail space, and a public plaza (the inclusion of which gained the architect bonus height).
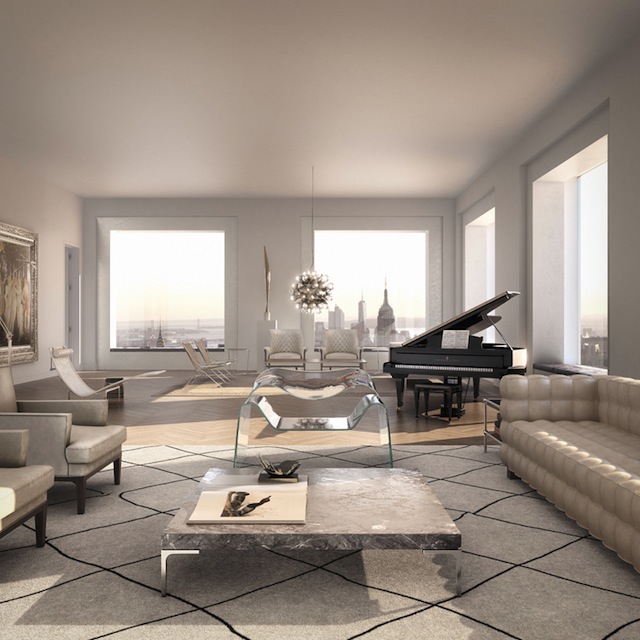 Rendering of a living room at 432 Park Avenue © DBOX via 432parkavenue.com
Rendering of a living room at 432 Park Avenue © DBOX via 432parkavenue.com
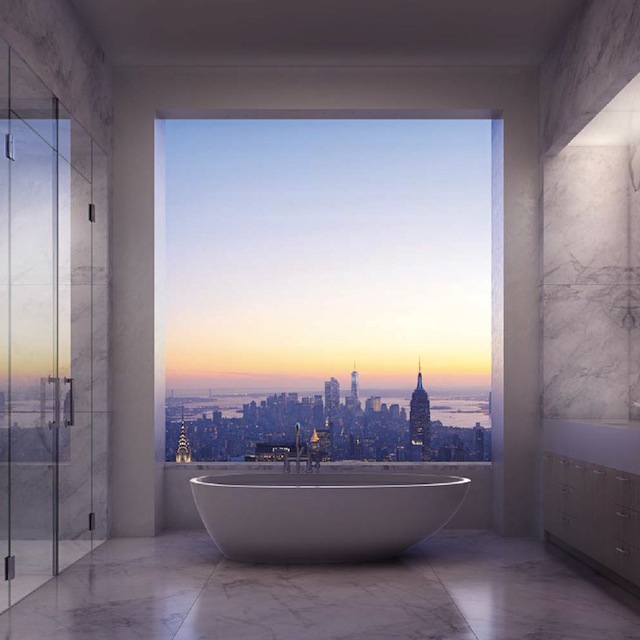 Rendering of a bathroom with a downtown view © DBOX via 432parkavenue.com
Rendering of a bathroom with a downtown view © DBOX via 432parkavenue.com
SHoP’s plan for 111 West 57th Street is equally ambitious. “If we were going to join the skyscraper club, it had to be worthy of New York,” SHoP partner Vishaan Chakrabarti said to a packed auditorium gathered for a lecture with SHoP’s principals, engineer and developer, organized by the Skyscraper Museum. “We had to start with the history of the skyscraper,” he explained. “We started looking at the buildings that New Yorkers love.”
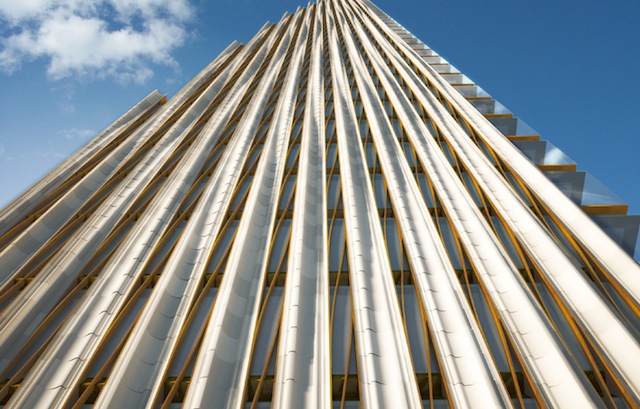 Rendering of the façade of 111 West 57th Street © SHoP Architects
Rendering of the façade of 111 West 57th Street © SHoP Architects
They found a rather unusual (for the 21st century, anyway) solution. They will use terra cotta and bronze on the east and west-facing façades—materials which reference the grandeur of Manhattan’s historic skyscrapers, including the Woolworth Building. The north and south-facing façades will be made of glass, to capitalize on the views of Central Park and Downtown.
“What really excites us is the juxtaposition of old and new,” Michael Stern, founder of JDS Development said at the panel discussion that concluded SHoP’s lecture. Though Stern bought Steinway Hall and the adjacent lot, he and SHoP wanted to respect the building, which is a historic landmark. The City Planning Commission and Landmarks Preservation Commission unanimously approved their plan, which sets the skyscraper back from the street in order to preserve Steinway Hall’s façade.
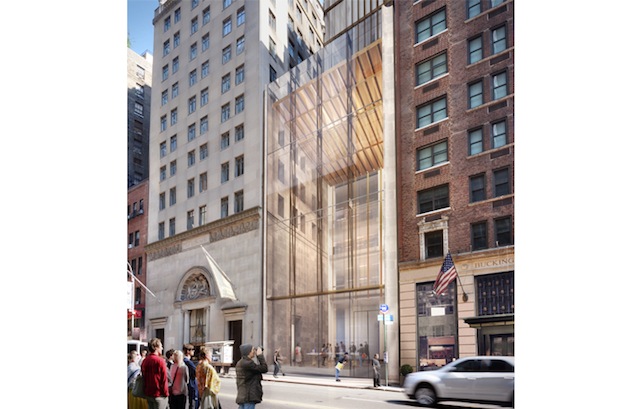 Rendering of the 57th Street entrance © SHoP Architects
Rendering of the 57th Street entrance © SHoP Architects
Though City Planning and architecture critics’ opinions have been established, it remains to be seen which way public opinion will sway once these super slender skyscrapers are completed.
Read more about the plans for 57th Street, now being dubbed millionaire’s row, as well as a look back to the World’s Tallest Buildings in NYC. Get in touch with the author @lauraitzkowitz.
