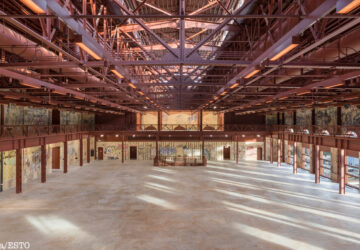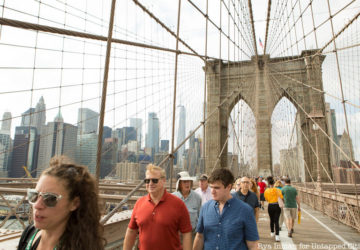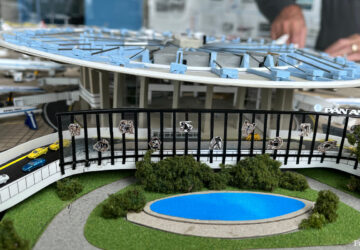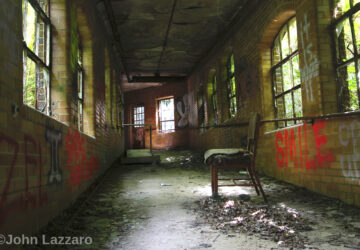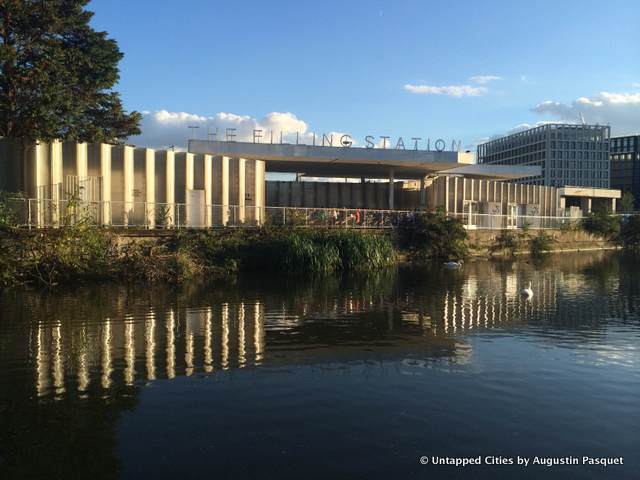 The Filling Station at King’s Cross
The Filling Station at King’s Cross
There’s a lot happening at King’s Cross in London and the many cities redeveloping along canals and waterfronts should take notice. Between the King’s Cross/St. Pancras stations and the hip neighborhood of Islington, an industrial reclamation is taking place, giving London a whole new zip code, 2000 new homes, 50 new buildings and 3.4 million square feet of workspace. Plus, Google’s new headquarters will be here. But what’s striking isn’t really the numbers, it’s how this redevelopment is happening and the fact that residents have already come en masse to hang out, even though the project is in the early stages.
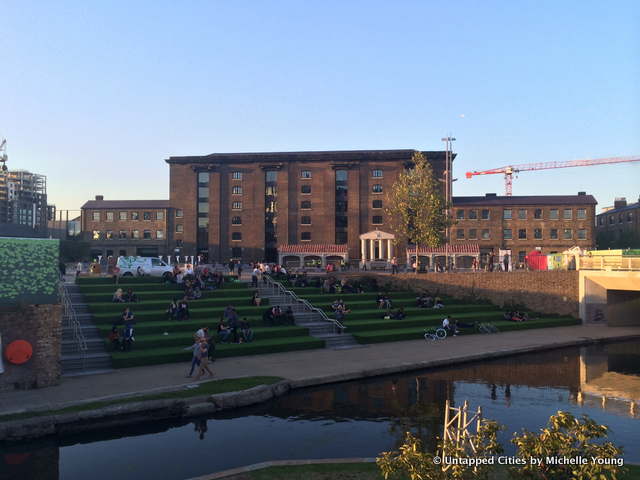
A lot of this has to do with branding, and making temporary structures enticing and interesting while attracting the right partners. The development also seems to be seeking a balance between all those popular urban planning catchphrases. They’re going beyond the traditional conception of “mixed use,” in its usual application to buildings and to focus on how to encourage a mix of people, a mix of old and new, and a mix of open space and green space.
In fact, 40% of the new development is open space but it’s not just from dedicated, stand alone park spaces. Green space will be interwoven between interstitial post-industrial spaces. Some examples: a stepped area at the canal becomes a public space and amphitheater for the art students of Central Saint Martins and University of Arts London, who have already moved in to their new home in a former granary complex. A new park will get built in and around a restored gas holder, 25 meters high. Roof gardens will be on top of gas holders, a nature reserve will be built on the banks of the canal, and a community garden run by local youth supplies local restaurants.
Already, skateboarders are zipping by, mixing with students and residents walking along the new canal walkways, and visitors coming directly to experience the culinary offerings. The Filling Station, a former gas station has been converted into a bar, restaurant and museum, with a sheltered terrace looking out onto the canal. The Museum of Architecture shares this space, with the current exhibition Vertical Urban Factory, formerly at New York City’s Skyscraper Museum.
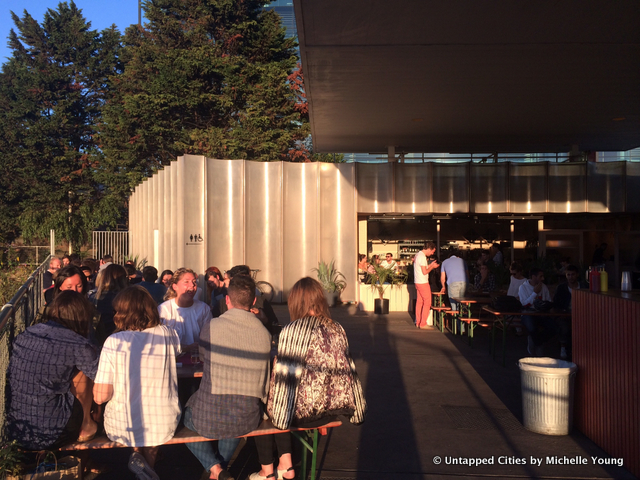 Shrimpy’s at The Filling Station
Shrimpy’s at The Filling Station
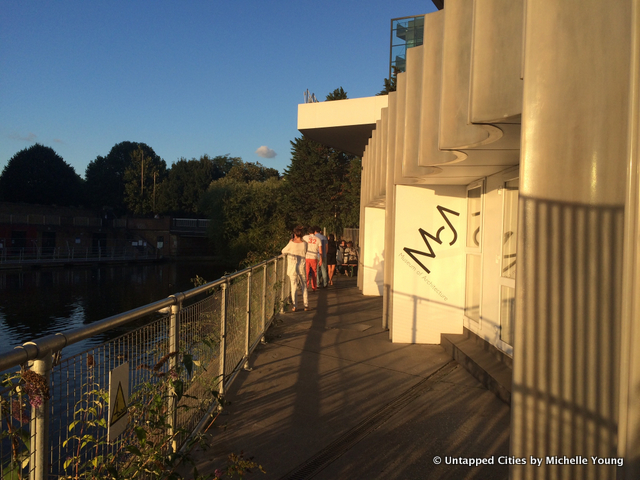 Museum of Architecture at The Filling Station
Museum of Architecture at The Filling Station
The organization Kerb is providing street food to the area at lunchtime almost every day with its tag line, “Making Cities Taste Better”:
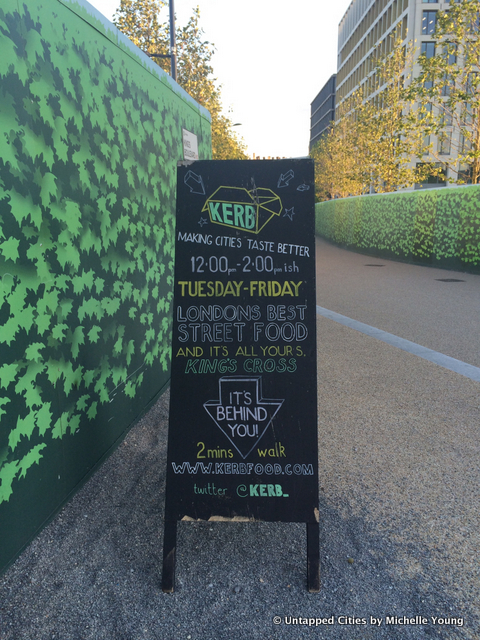
Even the scaffolding has been thought out, printed to look like a leafy hedge row, while a stack of shipping containers is converted into a viewing platform with a great 360 degree panorama of the area. Here at King’s Cross, they’re not wary of showing you the construction sites from above:
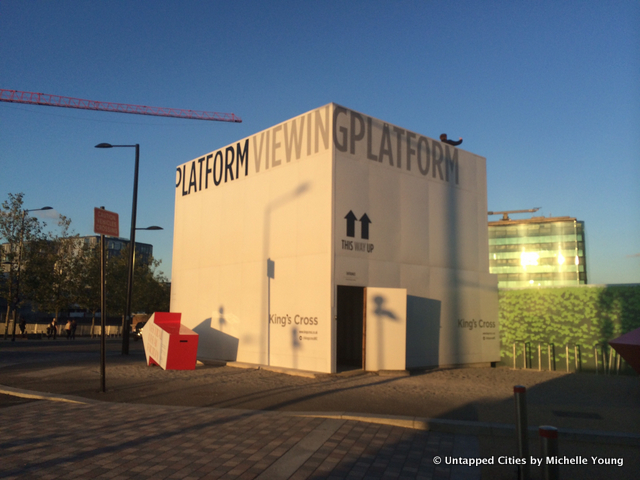
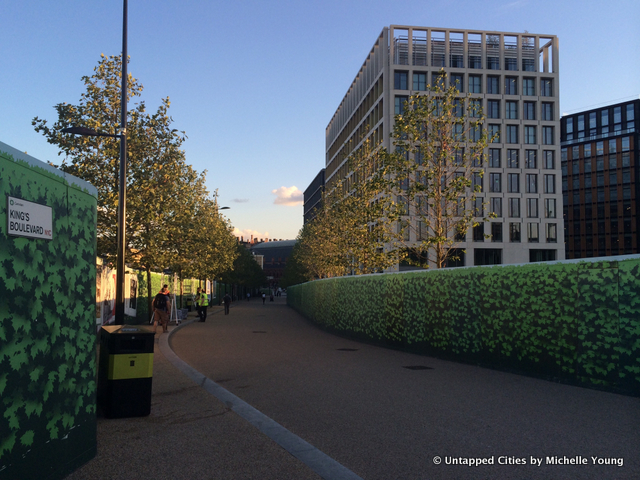
On top of the viewing platform, illustrated signage provide a map of industrial transformation and new buildings to come, while another sign has a poem about the construction cranes:
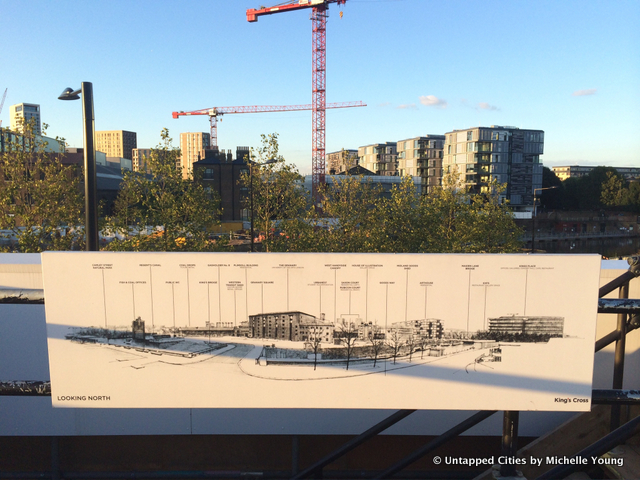
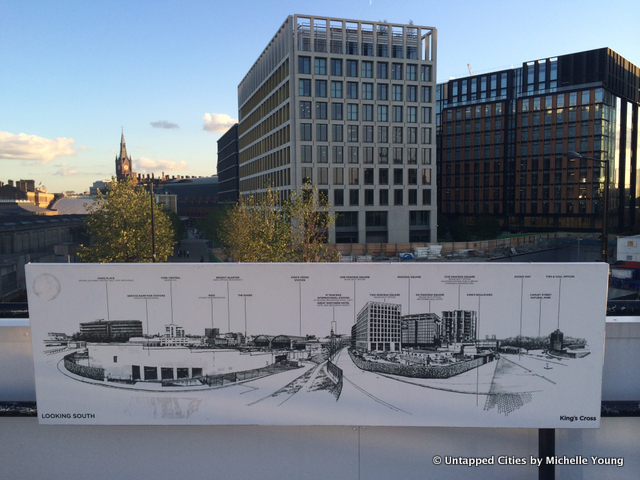
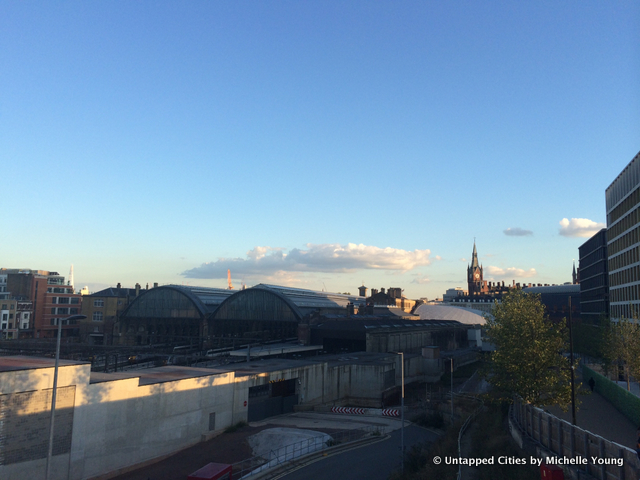
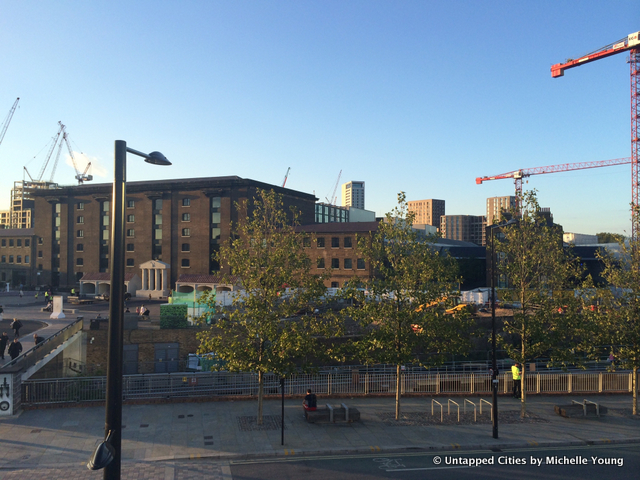
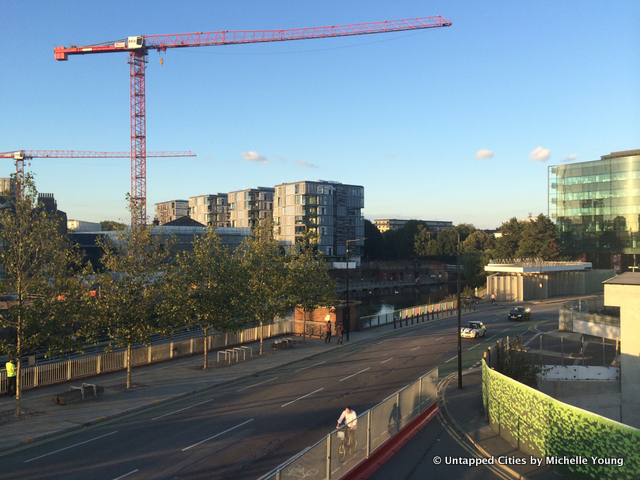
Proper way finding signage is an important component of the project, with map, directions and walking distance:
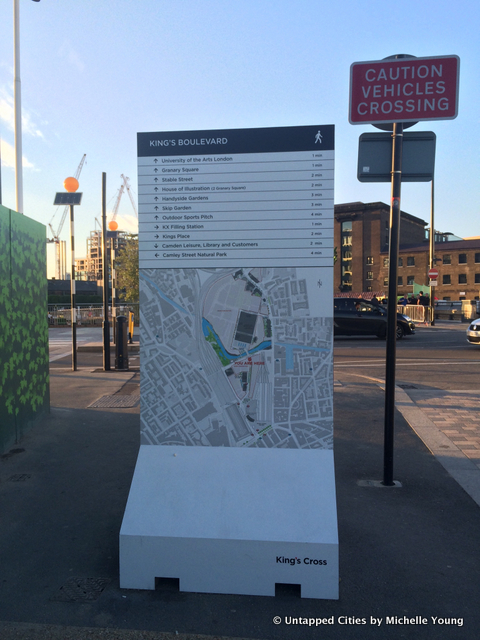
Sustainability is another key component, with key goals of carbon efficient energy provision, green buildings, green walls, e-waste recycling, a bike share system, and installation of “future-proof” infrastructure. In the words of the King’s Cross Business Partnership, “Opportunities like King’s Cross do not come around often. That’s why when they do, it is vital to create a sustainable place. A community with a long-term future that has minimal impact on the environment. This has been a guiding principle at King’s Cross.”
It’s clear that London recognizes the potential for this 67-acre parcel of land in the center of London and sees that the way to get residents support is by bringing them in to experience it while it’s being developed and making sure the area is easy to explore. There is already a 9 year plan to decorate the area with contemporary art projects, in which a temporary hotel and building fully wrapped in art have already arrived. The organization’s well-programmed website has an extensive recap of the history of King’s Cross, current and future development plans and what to do on a visit.
