

On October 28th, Eric Owen Moss, the celebrated Los Angeles architect and Director of Southern California Institute of Architecture will be awarded one of the highest honors in American Art and Architecture, when the National Academy in New York City honors him as a National Academician. Untapped Cities had the privilege of speaking with him about his fearless architecture and the neighborhood he has diligently transformed.
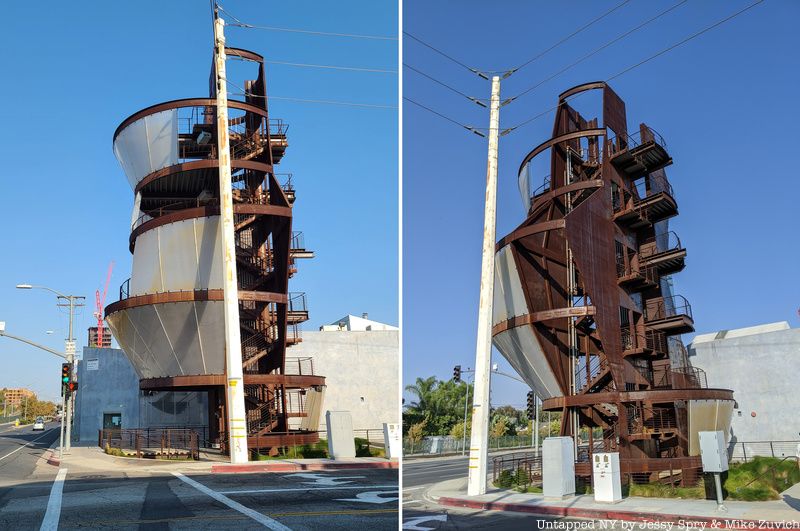 The Samitaur Tower stands at the entrance of Hayden Tract and symbolizes the advent of this significant urban development. The five twisted screens display culturally meaningful content, along with art and graphic presentations.
The Samitaur Tower stands at the entrance of Hayden Tract and symbolizes the advent of this significant urban development. The five twisted screens display culturally meaningful content, along with art and graphic presentations.
Industrial tracts are going through a renaissance around the world. One in the midst of a dramatic urban transformation in Los Angeles began nearly three decades ago. Hayden Tract, a former industrial zone of Culver City has cycled back to glory, after going down the assembly line of destruction in the seventies. Spearheaded by the creative genius of architect Eric Owen Moss and the bold vision of developers Frederick and Laurie Samitaur Smith, the ongoing architectural experiment has transformed a group of decaying industrial warehouses into radically contemporary buildings, collectively known as Conjunctive Points. This innovative neighborhood in west LA, is now home to some of the most creative film, media and advertising studios.
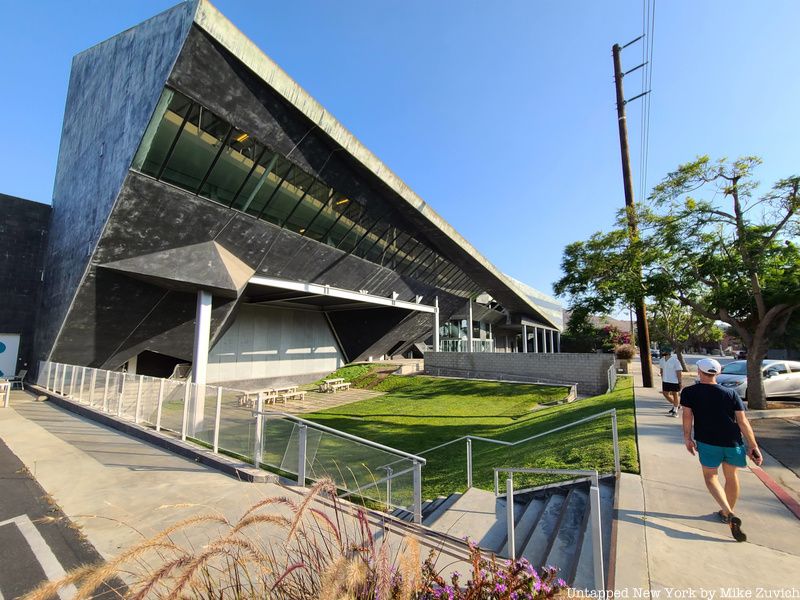 The Stealth : Design concept for the Stealth originated with a requirement for the excavation and removal of toxic earth from the former industrial site. Over its 100 meter length, the building section transforms continuously as it moves from the triangular end to the square.
The Stealth : Design concept for the Stealth originated with a requirement for the excavation and removal of toxic earth from the former industrial site. Over its 100 meter length, the building section transforms continuously as it moves from the triangular end to the square.
The post-war industrial boom saw the rise of Hayden tracts as an active manufacturing hub supplementing the already thriving film industry of Culver City. The “Heart of Screenland” as it was branded, Culver City was home to major film studios such as MGM that produced innumerable Hollywood classics, including The Wizard of Oz. The new factories of Hayden Tract further expanded the city’s economy, creating thousands of jobs. The city grew.
But the boom eventually went bust as ‘Made in America’ gave way to ‘Made in China.’ The once-modern reinforced concrete buildings were gradually abandoned. Crime, prostitution and drugs soon took over the 60+ acres of industrial real estate and Hayden Tract sped down a relentless road to ruin.
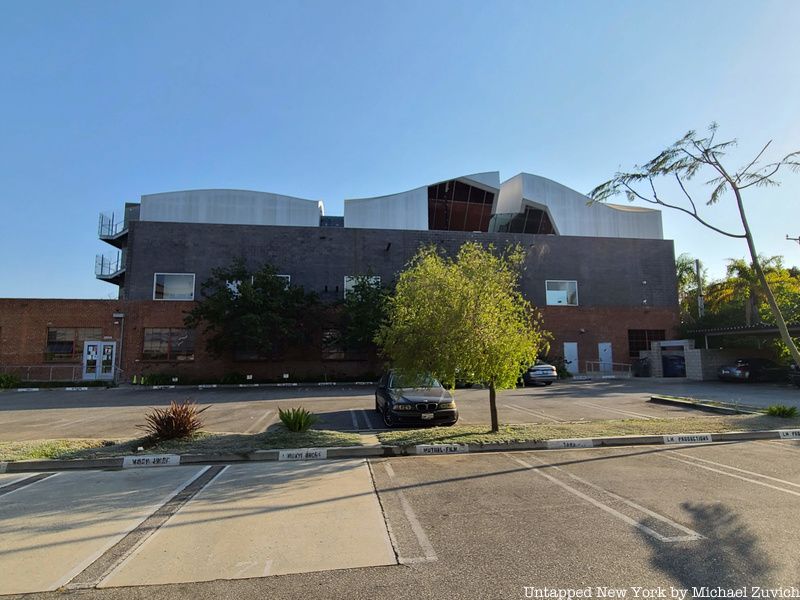
In the mid 1980s, aligning with the larger revival of Culver City, the Samitaur Smiths sought to uplift Hayden Tract and revitalize the local economy. The idea was to institute a social change through architecture, and to foster vibrant communities by creating an innovative hub. There was no master plan, no government subsidies, no political influence, just empty warehouses and a vision- to make this ‘no place’ a someplace. A vision that was red lined by banks and ridiculed by most architects at the time.
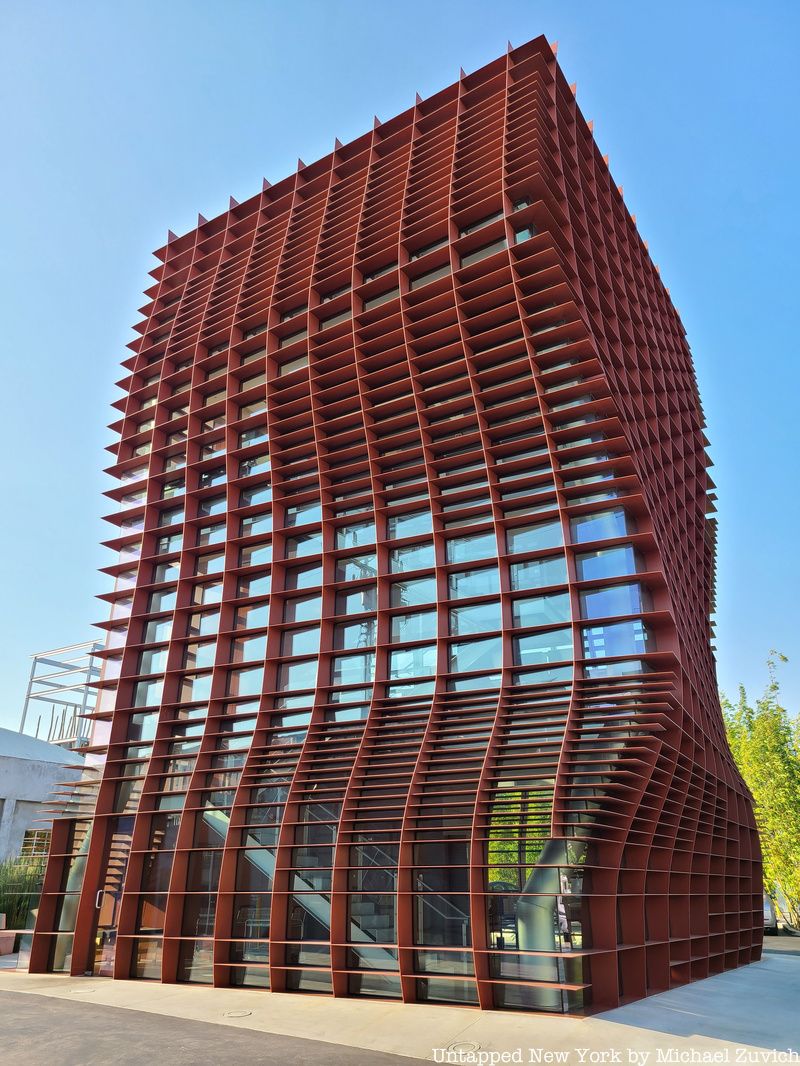
“We needed an architect who was open minded enough to do some radical and avant garde architecture.” said Lauri Samitaur Smith during a panel discussion at the Getty Center, LA. “Through architecture and buildings we wanted to announce in a big way that change has come to this neighborhood. Eric Moss was the first architect willing to take on that challenge. He was not afraid to do experimental architecture. He was not afraid of failure.”
IRS : The design concept uncovered and exposed the original pyramidal steel structure by demolishing a portion of the existing wall and roof. The building is now leased by IRS records. The IRS man (company logo) is placed inside the pyramid.
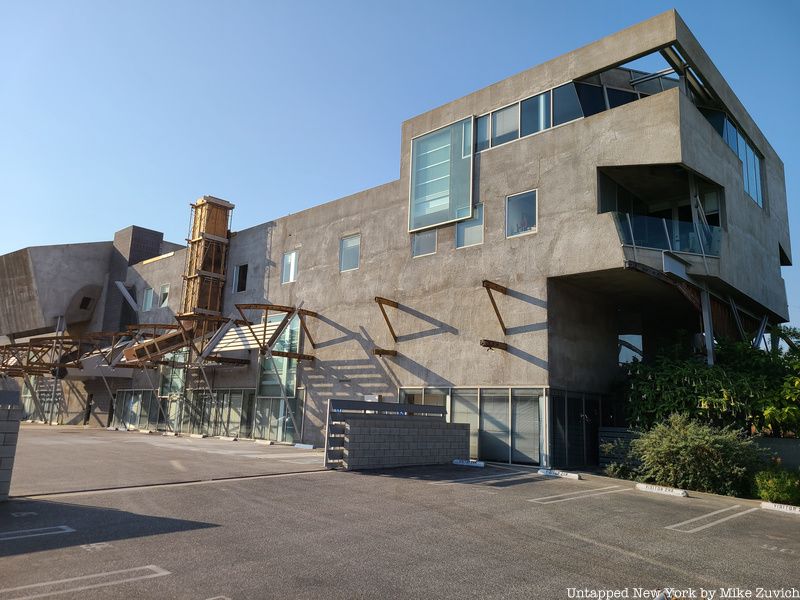 3535 Hayden is a four story steel frame structure constructed over the remaining wooden posts and trusses of an old warehouse on the site. The building is a spatial amalgamation of two distinct construction types rarely found together in a single building.
3535 Hayden is a four story steel frame structure constructed over the remaining wooden posts and trusses of an old warehouse on the site. The building is a spatial amalgamation of two distinct construction types rarely found together in a single building.
The experiment began with one building, then another, moving intuitively through scattered ‘points’ within the deserted urban-scape, without a definitive plan. Initially, projects received subtle interventions- small pockets of surprises carved out of the rustic industrial fabric. Gradually the interventions got bigger and the architecture more explosive. Three decades later, most warehouses have been sliced, fused or cracked opened. Acute geometric volumes and fluid surfaces (that Moss calls ‘anomalies’) now intersect with this deconstructed industrial past.
Eric Owen Moss’s iconic new ‘buildings’ sit atop existing buildings rather than tearing them down, (Ahem! Remember the American Folk Art Museum?) The resulting architecture and urban-scape is an explosion of sculptural forms; an abstract symphony of chaos, time, space and materiality. These buildings don’t blur into the context, they announce the winds of change, while honoring the past!
Umbrella : Two adjoining warehouses, constructed in the 1940’s, were re-designed as a performance and recording venue for an experimental performance series. The defining conceptual object is an outdoor amphitheater- the “umbrella” originally intended to be the Philharmonic Orchestra venue, is now sporadically used for outdoor, performance related events.
The Box is a hybridized version of the conventional, orthogonal shape, perched above an existing warehouse.
Unlike most 21st century Starchitects, Moss’s architecture is not built on repeating the success of his previous projects. In Hayden Tract alone, he has designed more than 30 buildings, all of which are uniquely original. Yet they are unified by his distinctive style–every building has an ‘anomaly’ yet every anomaly is different. These dynamic interventions define the buildings as well as give them their playful names- The box, Slash & Backslash, Beehive, Umbrella, Stealth, Pterodactyle and many more.
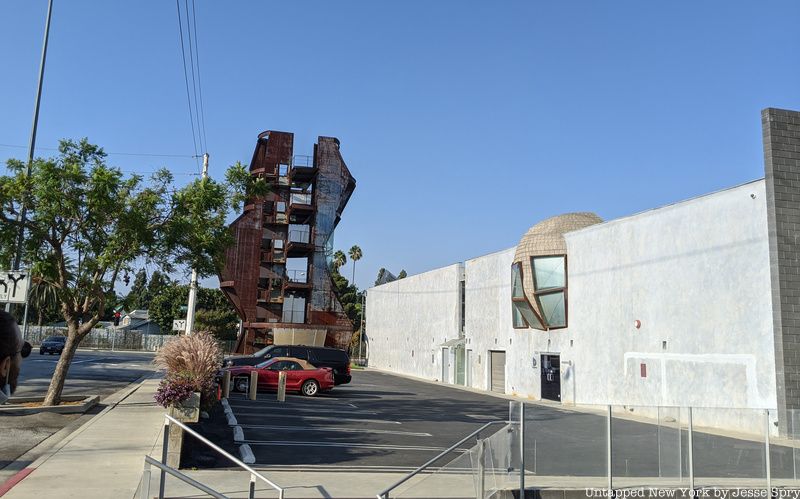 What Wall? The focus of the project is the anomaly that breaks the otherwise uninterrupted, 165 feet long cement plaster wall that faces the public entry and street.
What Wall? The focus of the project is the anomaly that breaks the otherwise uninterrupted, 165 feet long cement plaster wall that faces the public entry and street.
Samitaur: There are two geometric anomalies in the otherwise rectangular building- First, the double cone, housing the stair, outdoor lounge & roof deck and second is the courtyard, with outdoor seating.
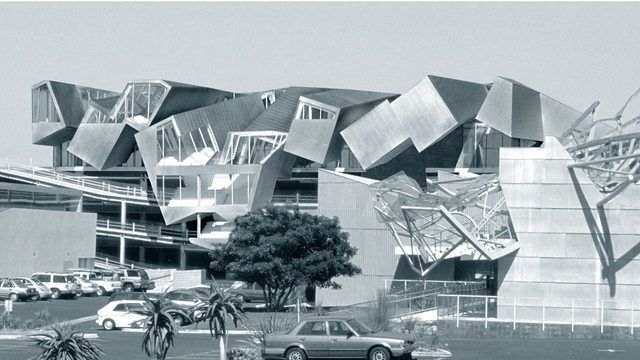
The Pterodactyl is a 800 car parking garage (!) with an office building on top. Photo courtesy: Eric Owen Moss Architects
Over time, Moss’s ideas have become bolder and more dramatic. His architecture has fostered a much needed social change and scripted a remarkable urban reincarnation in a neighborhood once broken apart by poverty and communal unrest. Even the city officials acknowledged the importance of his Architecture by changing zoning codes and raising the building height limit from 40 feet to 230 feet!
Soon, the (W)rapper will rise 230 feet above Hayden Tract, overlooking the once scattered ‘points’ that have now become a unified aura of energy. Moss’s Hayden Tract is a exuberant celebration of the industrial past, that once transformed the nation at the height of the post war boom. The ‘no place’ that dreamt of becoming ‘some place’ has now become ‘the place.’
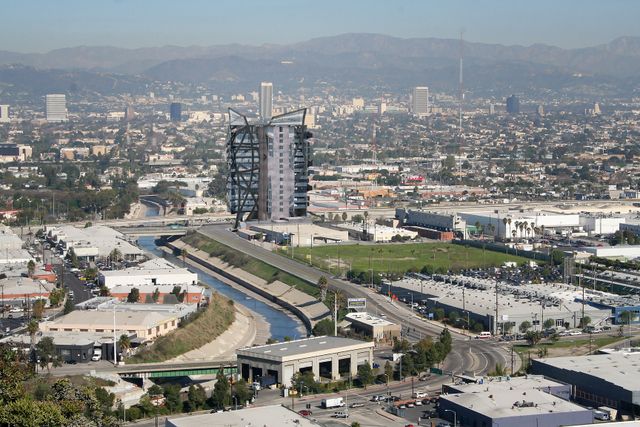
(W)rapper : Rising 230 feet, the focus of the (W)rapper is the continuous system of curvilinear ribbons, neither beams, nor columns, that wrap around the building allowing a completely open, column-free interior. Image courtesy : Eric Owen Moss Architects
Bhushan is an Architect and Urban Designer. Get in touch with him @Bhushan_NYC.

