How NYC Subway, LIRR, and Metro-North Responds to Snowstorms
Snow blowers, throwers, plows, and more specialized equipment help keep NYC moving in the snow!

It’s hard to imagine today that people had to be lured to settle on the Upper West Side of Manhattan, but such was the case at the turn of the 20th century when the first New York City subway line opened. The Interborough Rapid Transit Line (IRT) started at City Hall, with the most epic of subway stations (now closed off to the public except on official Transit Museum tours). The Astors and other enterprising investors owned the land uptown, purchased in a speculative property boom. Now, the question was how to brand the area.
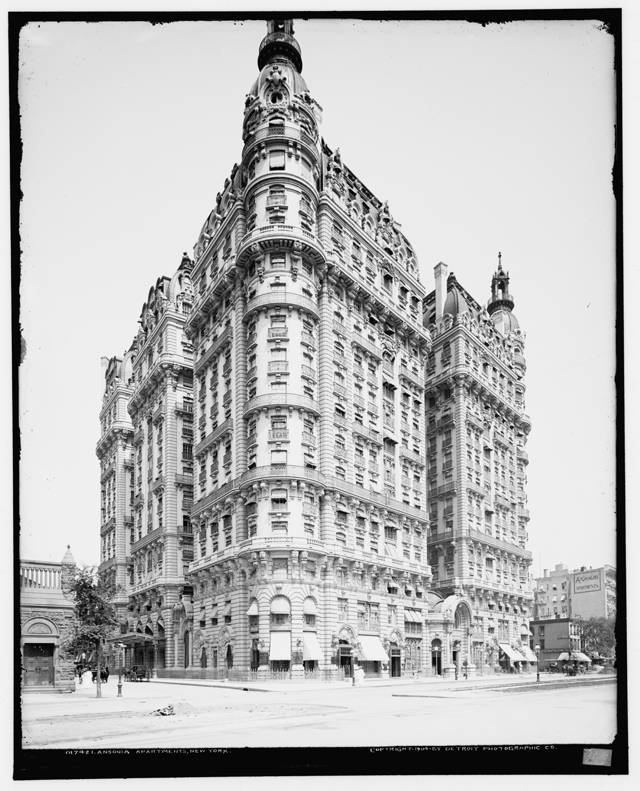
The Ansonia about 1904, image from Library of Congress
The Ansonia Hotel went up even before the opening of the subway, from 1899 to 1904. Developer William Earl Dodge Stokes was the so-called “black sheep” of his family–one of nine children born to heiress Caroline Phelps and banker James Stocks. Stokes predicted that Broadway would one day surpass the renown of Fifth Avenue to become the most important boulevard in New York City, the city’s Champs-Élysées. The Ansonia Hotel would herald these changing times, located in a prime location on 73rd Street just one block north of the subway station.
One thing to keep in mind is that the term hotel in the time period of the Ansonia meant a residential hotel, more like if you combined today’s luxury apartments with a full-service concierge and housekeeping staff. The French-inspired building, with its mansard roof, contained 1,400 rooms and 230 suites across 550,000 square feet. Pneumatic tubes in the walls delivered messages between staff and residents. A wonderful spiral grand staircase of marble and mahogany led up to a skylight seventeen floors up. At maximum capacity, the ballrooms and dining rooms could accommodate 1,300 guests.
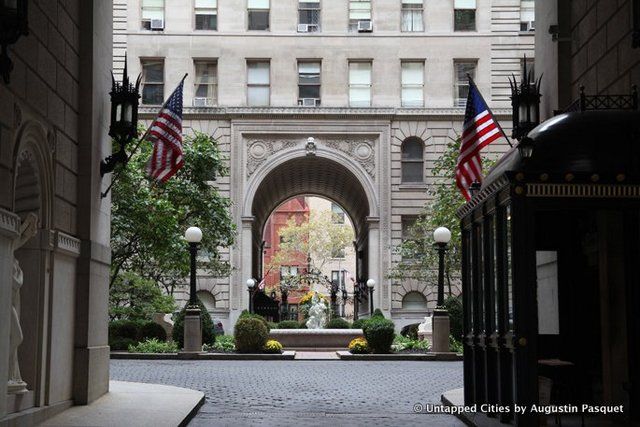
For those that wanted a more private living style and garden space, The Astors had an ingenious architectural solution. Take a palazzo-style building and carve the inside out, leaving garden space in the courtyard.
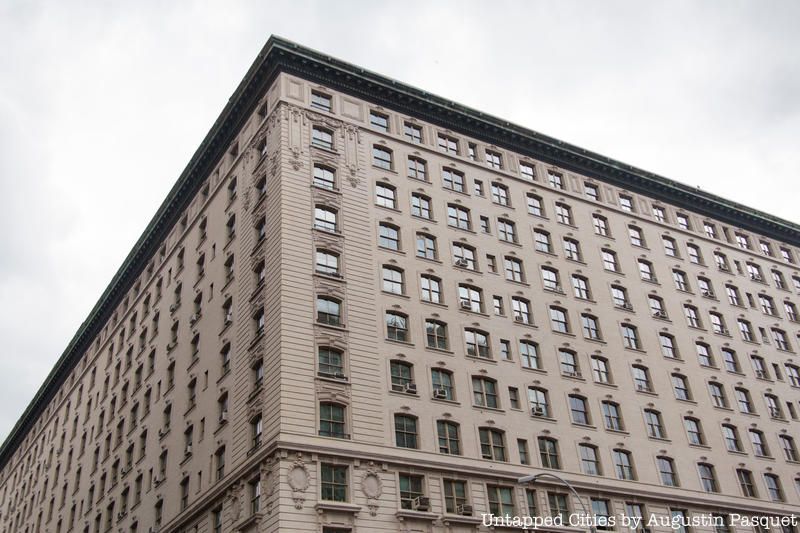
The Belnord is also an Astor development and like The Apthorp, it has arch entrances and central courtyard. Proportionally, it may not be the more pleasing of the two but it has a distinctive architectural element that sets it apart.
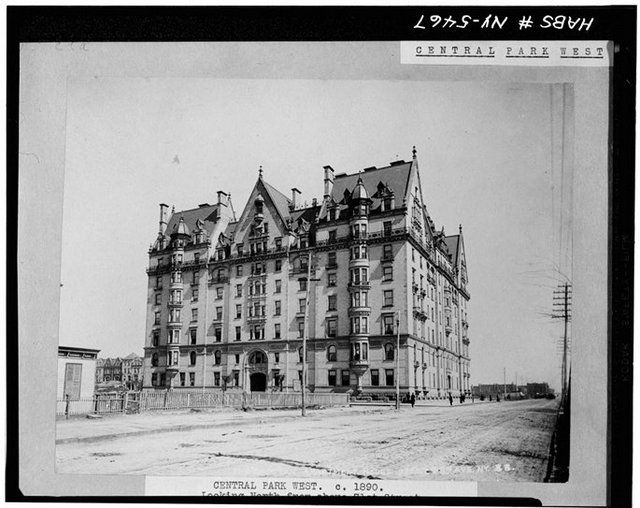
Image from Library of Congress
Popular legend has it that The Dakota was so named because when it was built, in 1884, it was so far north it might as well have been like living in the Dakotas. Another theory is that Edward Clark, the building developer and former president Singer Sewing Machine company, chose the name because of his penchant for the Western states. The Dakota was designed by architect Henry Janeway Hardenbergh, who also would do the Plaza Hotel.
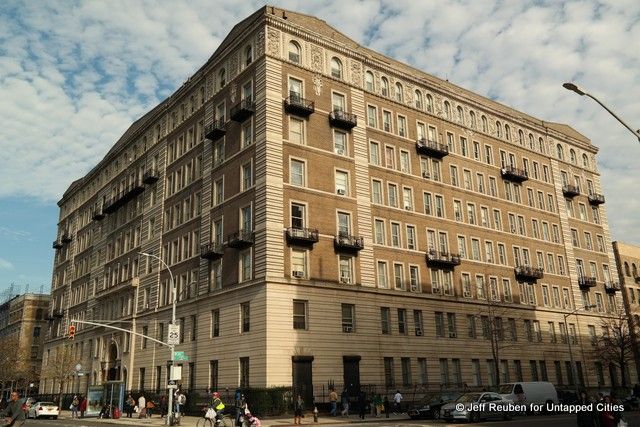
Back in the day, the Astors were also interested in Harlem and built the 800-room Graham Court starting in 1898. It was for whites only and did not integrate until sometime between 1928 and 1933—one of the last buildings in Harlem to do so. Once that took place, important African American community leaders moved in.
Subscribe to our newsletter