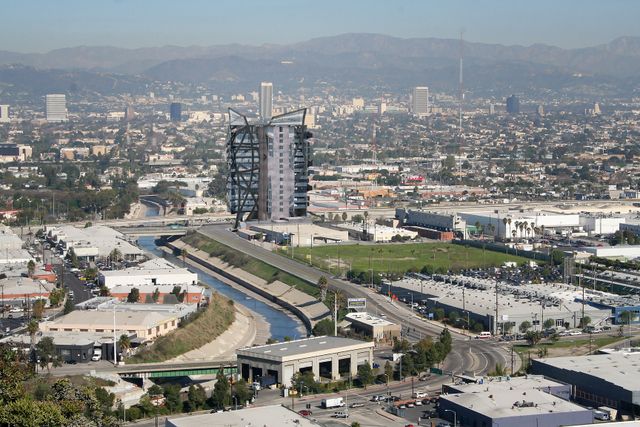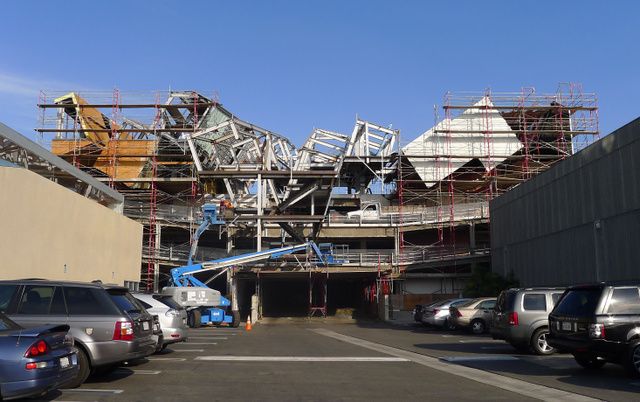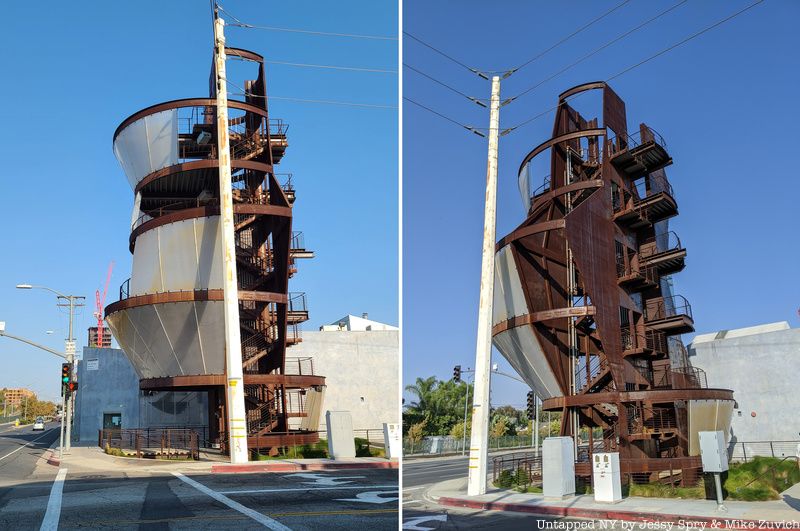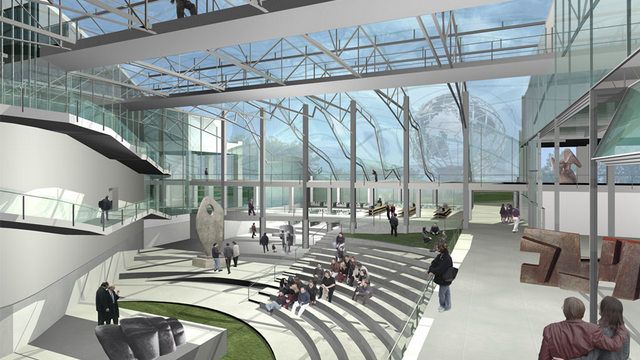NYC’s Forgotten ‘War on Christmas Trees’
Discover how an obscure holiday crackdown affects festive street vendors today!


New York’s fascination with re-adapting architecture and infrastructure from the industrial era to suit the needs of the “Instagram” era is reaching a feverish pitch. A trend that began with the High Line has flourished with the likes of Domino Sugar Factory, Empire Stores and the newly unveiled designs for the Queensway. In South Los Angeles, however, Architect Eric Owen Moss has scripted an unprecedented urban reincarnation, that began almost three decades ago! Moss’s ‘Hayden Tract’ is a exuberant celebration of the industrial past, that once transformed the nation at the height of the post war boom. Accredited to his radically bold Architecture, the ‘no place’ that dreamt of becoming ‘some place’ has now become ‘the place.’
Earlier this month, Eric Owen Moss was awarded one of the highest honors in American Art and Architecture, when the National Academy in New York City honored him as a National Academician. Untapped Cities had the privilege of speaking with him about his fearless architecture and the neighborhood he has diligently transformed. This interview was conducted by Bhushan Mondkar.
Untapped Cities: Can you share your experience of transforming Hayden Tract from a no place to someplace?
Eric Owen Moss: What you are talking about is 25 years of time, working off and on. By ‘no place’ I mean that when we came to that area, it was largely an ex industrial area going back to the Second World War with lots of warehouses and service platforms of the Southern Pacific Railroad. The trains were gone, but the tracks were still there.The town was booming during the post war period, with a thriving manufacturing industry, but a lot of these places died and the employment went away to different countries at different points of time; what was left was residual consequences- lots of deserted buildings, big sheds and truss structures.
The client we worked with (Frederick and Laurie Samitaur Smith) inherited a lot of these abandoned buildings and one of the interesting tools they used to entice a creative younger generation and startups to come into the area, was architecture. They wanted to make an unusual place and use architecture to give the area a character, a presence and uniqueness. The conventional real estate wisdom was “don’t do that, nobody will come here, it’s a dump with broken bottles and the LA Times blowing around deserted railroad tracks.” The banks definitely did not think that any of this would be possible, well they sure do now!
We started doing smaller projects, mostly remodeling existing buildings. Gradually, they got bigger and bigger. We did projects that were never done before, in areas that weren’t conventional building sites. The city was receptive, the city was unreceptive. The city liked it but the city thought that we were crazy! ‘It was the best of times, it was the worst of times’ as Charles Dickens famous quote goes.

(W)rapper: Rising 230 feet, the focus of the (W)rapper is the continuous system of curvilinear ribbons, neither beams, nor columns, that wrap around the building allowing a completely open, column-free interior. Rendering courtesy Eric Owen Moss Architects
Now, we are building a high rise tower- The (W)rapper. It is about 230 feet tall, not a high rise in Manhattan terms, but it’s definitely high in a city where the building height limit is 40 feet. The project was dormant for a few years, but after a series of Los Angeles City reviews, it was approved. A primary impetus for the return of the project was the advent of the surface passenger rail system. The presence of the train has given Hayden Tract a different priority, in terms of people who work there and how they get there. It has also changed the social dynamic, it has changed the meaning and value of the property and the Samitaur Smiths ought to get a lot of credit for actually galvanizing the whole neighborhood. There aren’t, too many places in the world like Conjunctive Points.
Untapped Cities: How has time changed your attitude and design language as the scale and scope of the project has evolved from individual buildings to a city making project?
Eric Owen Moss: When we first started working, it was in a very piecemeal way, project by project. There were some things that didn’t work, and others that did, we were hopping around, from one site to another. Soon we started to see and understand the relationship between projects. We weren’t only doing one project on one property with one set of rules. The projects started to run into each other. When the owner owns multiple properties, the conventional definition of property, (relative to its perimeters) also disappears. What we knew was that the area was susceptible to change if you control a lot of it, and it was possible to do things there that you probably couldn’t do most places in the world.
The openness of the development process also played an important part. It has never been a closed process with a completed conception, like we do this and that and we are done. It keeps expanding. We think we are finished and then something else comes up. Conjunctive Points just keeps going.
Untapped Cities: How have you re-purposed these buildings from the Industrial era, for people and activities in the ‘instagram’ era? You did not have tenants when you began, but now there is a creative clientele with specific needs. How did you respond to this change as a designer?
Eric Owen Moss: That’s an interesting discussion when you talk about the Twitter, Facebook or Instagram mentality. It’s an interesting way to look at it, but I don’t think there is a generic language to Conjunctive Points, a critic might disagree, but I think it’s an enduring open discussion. But there are a lot of things done now that weren’t foreseen initially. The design strategies have evolved, technical tools have improved. Sites that weren’t viable are now completely viable, the scale of buildings is different. We have a lot more credibility while talking to the public, or even the Mayor, because there has been so much accomplished. Even the banks trust us now!
We have tenants such as Nike and Converse. There are serious film making companies such as Anonymous Content and they do have different requirements. There are multiple tenants but just one owner and we work together with all of them. One of our recent projects is an office space for the creative firm–Omelet Studios. It’s an intersection of nine elevated rectangular boxes sitting on the top of a four storied garage. The garage sat there for many years and now we built two floors of office space on it.

The Pterodactyl (under construction) is a 800 car parking garage (!) with an office building on top. Photo courtesy: Eric Owen Moss Architects
Untapped Cities: Your partnership with the Frederick and Laurie Samitaur Smiths has spanned almost three decades and led to an unprecedented urban revival. Can you talk about this rare architect-developer collaboration?
Eric Owen Moss: Well, we are under different pressures. They care about certain things, we care about certain things, but we work it out together. It is important that our vision coincides at certain moments, to make decisions. The model seems to be really successful. There is 100% occupancy. There is a continuous willingness to be supportive of each other’s role in the project, because its translation, be it social, political or economic, works well.
One of the criticisms of Conjunctive Points is the homogeneity of the community. It’s not diverse enough, there isn’t enough housing, not enough restaurants, but they’re all coming. When we did the art tower, it was supposed to be a point on the train line where you display media, now it is turning out to be a destination.
 The Samitaur Tower stands at the entrance of Hayden Tract and symbolizes the advent of this significant urban development. The five twisted screens display culturally meaningful content, along with art and graphic presentations.
The Samitaur Tower stands at the entrance of Hayden Tract and symbolizes the advent of this significant urban development. The five twisted screens display culturally meaningful content, along with art and graphic presentations.
Untapped Cities: Would this work in NYC or maybe Detroit?
Eric Owen Moss: It is a hard question the way you ask it, but there is an interesting discussion of ‘could it spread as a concept?’ Could it spread with the same people who are now involved? I think you have to have a developer who is willing to do these kind of things and an architect who can do them! If you have that (combination), you could go to Detroit or New York. The circumstances might be different because the sites are different and the pressures are different. A city like LA can tolerate this kind of work and absorb it as a constituency that would work and that’s certainly true in New York. If you get the right developer you never know!
We won a project in Albuquerque in the center of the city and there are other projects in New Mexico and DC, so there is an interest in spreading the concept. Detroit is a fantastic location but Detroit has different problems, Detroit is not LA.

Recollecting Forward: Eric Owen Moss’s prize winning 2001 design for the Queens Museum was chosen from among nearly 200 entries in a competition judged by prominent architects. Sadly its now a piece of architectural history!
Untapped Cities: Can you talk about your legacy and how has Hayden Tract has shaped you?
Eric Owen Moss: It is a big question. The most important thing to me is having the opportunity to work in a certain way, over an extended period of time, with certain kind of tenants and with one client. I think that has allowed me to do a few things that aren’t always easy to do. That’s an opportunity that has to be taken advantage of and it’s still a growing opportunity. We might have expanded to other cities but I think Culver City for me was about as good a place to start as any and we built it!
Check out how Eric Owen Moss transformed the once abandoned Hayden Tract into a thriving creative community.
Bhushan is an Architect and Urban Designer. Get in touch with him @Bhushan_NYC.
Subscribe to our newsletter