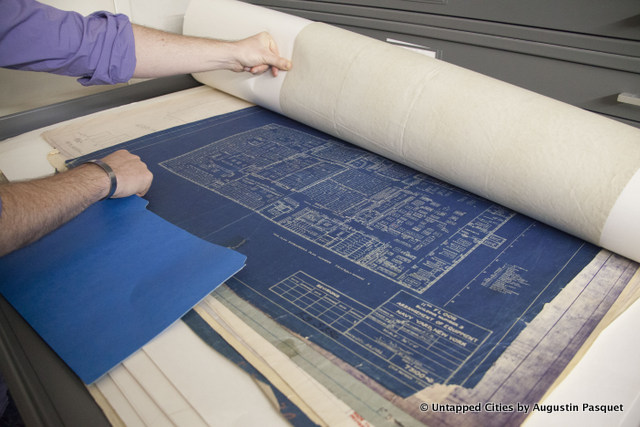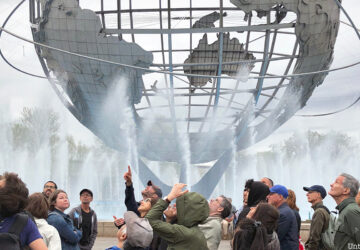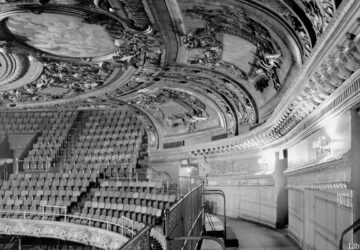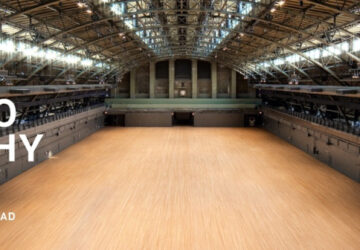11. Internal Desk Plans

This detailed plan shows the layout of desks and offices inside Building 3, determining where workers like planners, estimators, drafters, clerks, stenographers, and more would sit. Fun notes on here: the officers used a different bathroom than everyone else, and there is a note for where the pneumatic tubes were in the mailroom.





