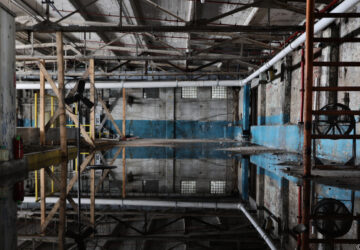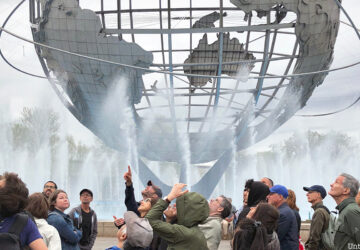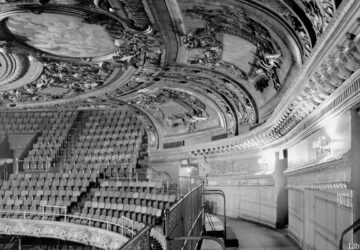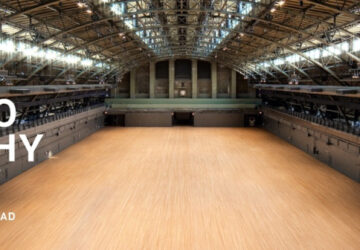4. The Facade of the Building Was Dismantled Piece by Piece
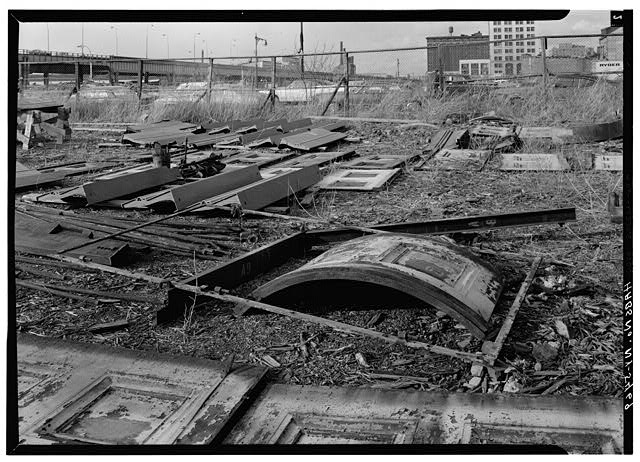 Image via Library of Congress
Image via Library of Congress
As urban renewal plans were developing in 1967, the Housing and Development Administration requested that the Landmarks Preservation Commission review the city’s 25 (!) urban renewal areas for potential landmarks. While most of these areas were deemed predominantly insignificant architecturally, the Washington Market area contained nine townhouses, some built by New York architect John McComb, who also lived there. In addition, the Edward Laing Stores, designed by James Bogardus in 1849 was noted. It was one of the first cast-iron buildings in the city, with prefabricated and interchangeable parts. The speed in which the building was constructed–just two months–was related directly with the technological advancements utilized and was certainly a key moment in the evolution of the skyscraper in the late 19th century.
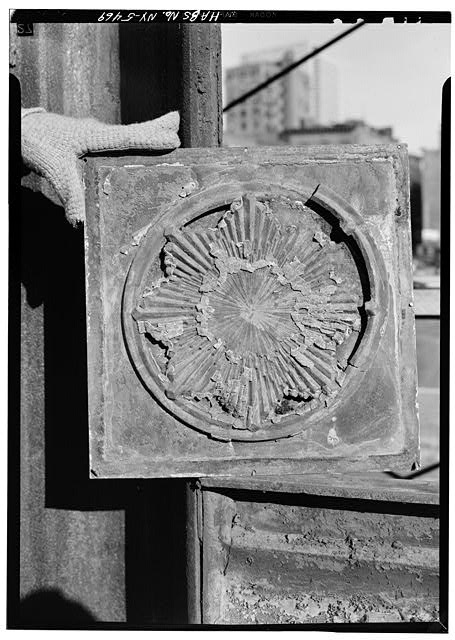 Image via Library of Congress
Image via Library of Congress
As such, the Commission recommended that the entire building, particularly the facade, be dismantled and “re-erected as an integral part of a new building,” later determined to be the Manhattan Borough Community College. Amazingly the Housing and Development Administration agreed to it all, including the townhouses. The townhouses were moved in one piece, to a new location, but the Bogardus building was in such poor shape, it had to be taken down in parts, catalogued, and stored in a vacant lot, all which took place in 1971.
