

Slate has a great architecture quiz today (and it’s not easy!). We decided to create a New York City-centric one to test you architecture buffs with 10 floor plans from notable New York City buildings. How did you do? (see the answers on the next page).
1. Flatiron Building
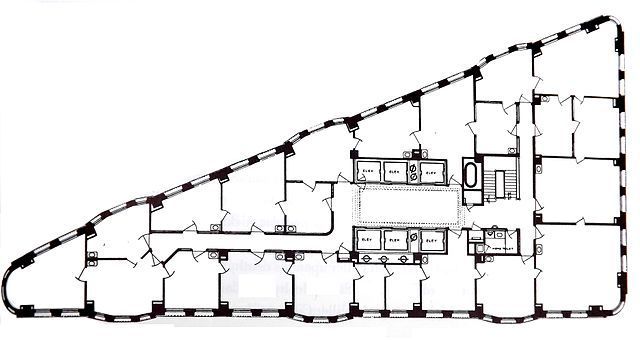
The Flatiron Building was once called the “Cowcatcher” due to its shape. Read about 10 secrets of the Flatiron Building.
2. Cathedral of St John the Divine
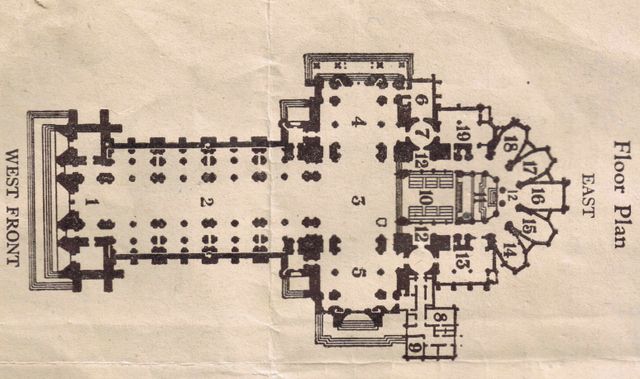
This is the floorplan for the Cathedral of St. John the Divine, but as Untapped Cities contributor Nicholas Santasier does point out, the north transcept was never finished. In fact, it’s the largest cathedral in the world, but remains unfinished. Read about this and more in our Top 10 Secrets of the Cathedral of St. John the Divine.
3. Grand Central Terminal
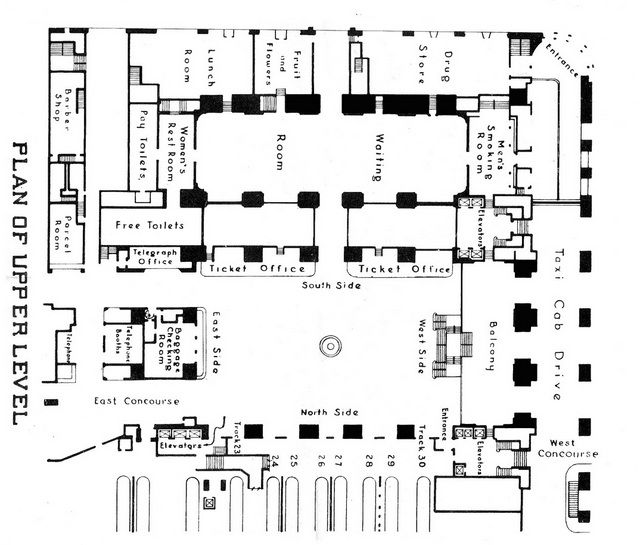
This is an older floor plan of Grand Central Terminal, where you will find fun stuff like the telegraph office, telegraph booth, the baggage checking room, the smoking rooms separated by gender, and pay toilets. The balcony is now the apple store, but the kiosk in the center still remains. Read about the Top 10 Secrets of Grand Central.
4. The Dakota Apartments
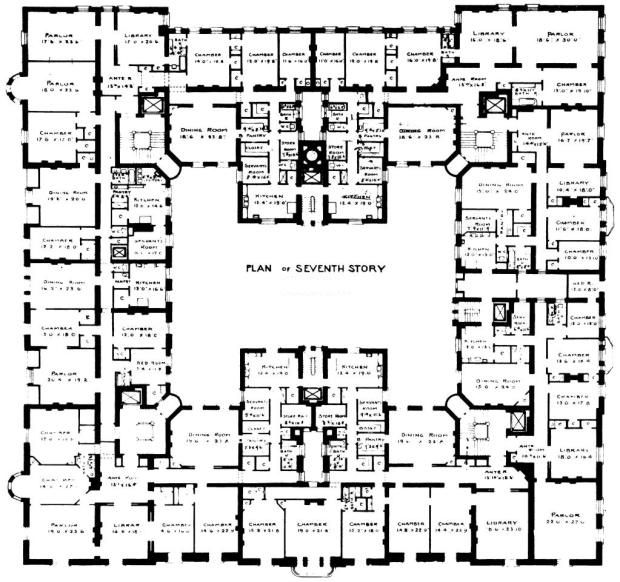
The Dakota apartments were supposedly named such because they were located so far away, people thought they might as well live in the Dakotas. Its storied history has seen tragic and glorious moments. Check out vintage photographs of the Dakota apartment.
5. Metropolitan Museum of Art
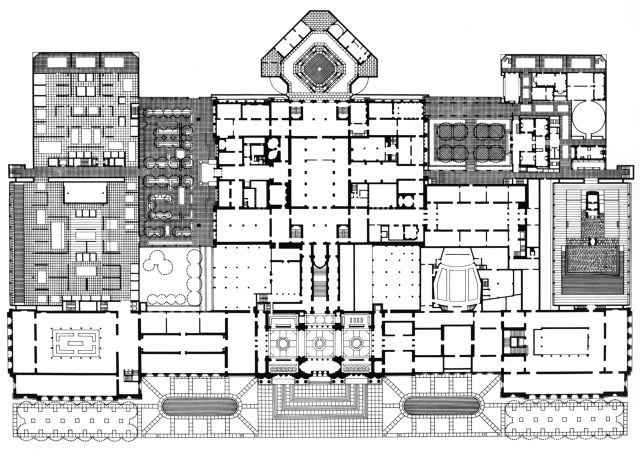
The Metropolitan Museum of Art is also unfinished, built piece by piece, section by section over time. You can still see the original exterior wall embedded in the inside of the building. This and more secrets in our Top 10 Secrets of the Metropolitan Museum of Art.
6. New York Public Library
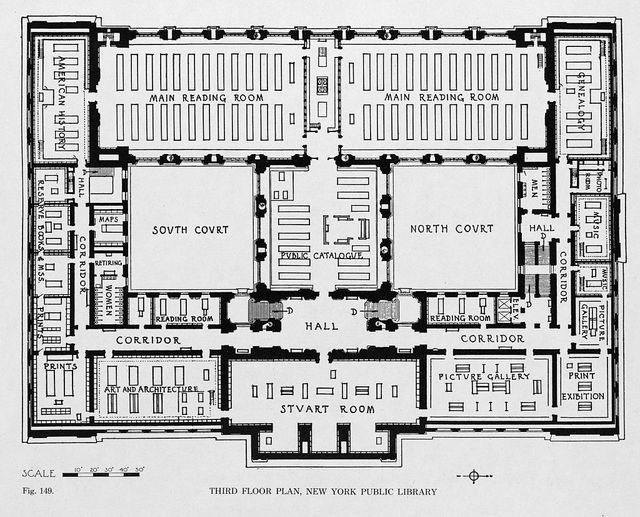
The New York Public Library has many splendors, including the main reading room shown above. On lower floors, 125 miles of shelving make up the library stacks. Read about more secrets to this main branch of the New York Public Library at Bryant Park.
7. The Corbin Building (next to Fulton Center)
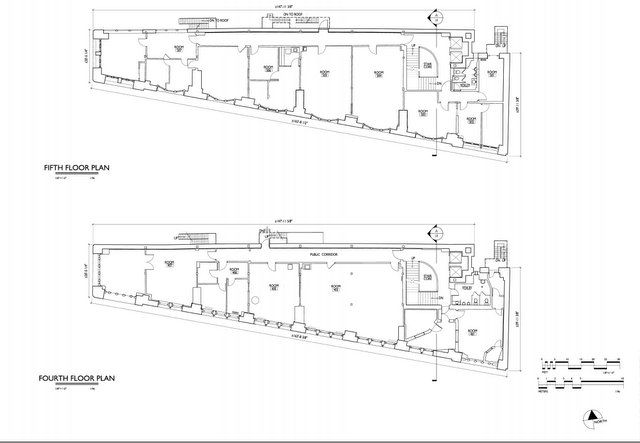
The Corbin Building is now attached to the Fulton Center Transit Hub, and got a renovation thanks to that project. In fact, the quaint brick building was almost demolished but preservationists convinced the MTA to save it. A new foundation had to be dug for the building (by hand because the site was too narrow for machines!) and significant archeological finds from the work are now in the NYC Archaeological Repository.
8. The Apthorp Apartments
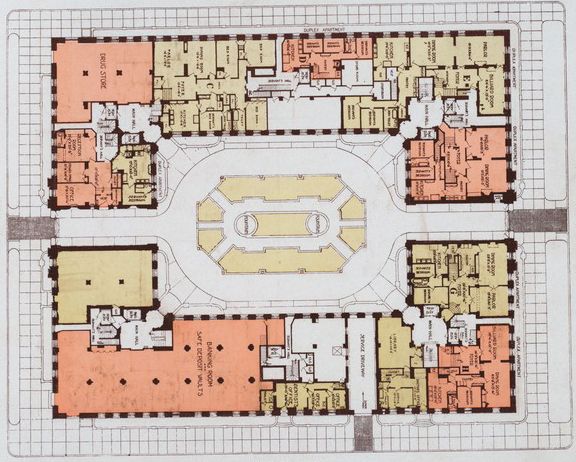
The Apthrop Apartments were one of the real estate ventures of the Astor family, the courtyard buildings designed like inverted, urban palazzos. Read about the history of the Astor courtyard buildings in New York City, and take a trip through the historic hotels of the Upper West Side.
9. The Woolworth Building
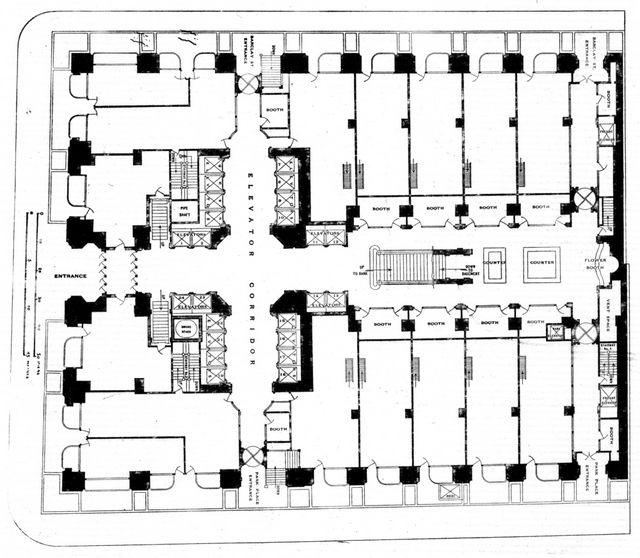
The Woolworth Building remains one of New York City’s finest skyscrapers, once the tallest building in the world, and a crowning achievement of Frank Woolworth. Read about the top 10 secrets of this fascinating building and join our next tour of the lobby and lower level.
10. Seagram Building
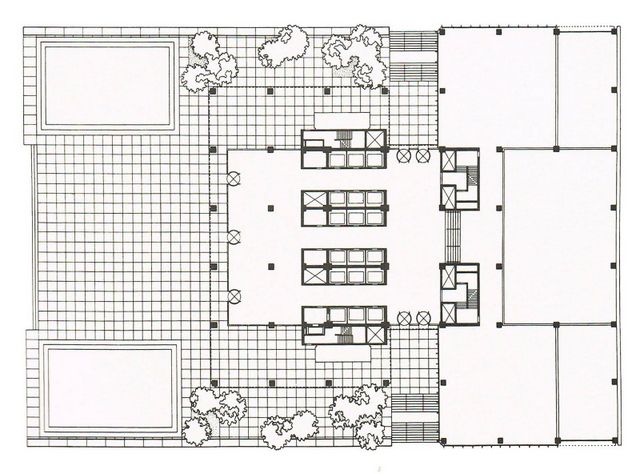
The Seagram Building on Park Avenue had many revolutionary design features: curtain wall construction for the exterior and a big open plaza in front, heralding a flurry of similarly designed buildings in New York City (also taking advantage of height bonuses for public space). The famous Four Seasons Restaurant is inside and a Picasso tapestry was gingerly removed and now displayed at the New York Historical Society.
Next, check out these 10 unique and quirky subway entrances in NYC.


