Last Chance to Catch NYC's Holiday Notalgia Train
We met the voices of the NYC subway on our nostalgia ride this weekend!


The construction of the Woolworth Building, once one of the tallest buildings in the world, was such a feat that there is a wealth of vintage photographs documenting the building process. The Museum of the City of New York has so many images, it takes pages and pages to go through the construction photographs. While today, most admire the Woolworth Building for its neo-Gothic exterior built atop a steel frame, many of the technological marvels were hidden in multiple levels of basements.
Here, we’re sharing with you some of those impressive images and on August 12th, you can join our exclusive VIP tour of the Woolworth Building, led by the great grand daughter of the architect Cass Gilbert:
VIP Tour of the Woolworth Building
![Woolworth Building-NYC-Caisson, Air Pressure Station [Construction zone.]](https://www.untappedcities.com/content/images/wp-content/uploads/2015/07/woolworth-building-nyc-caisson-air-pressure-station-construction-zone..jpg)
A caisson air pressure station at the Woolworth Building construction site. Image via The Museum of the City of New York
To build on the mud site, Woolworth had to sink 69 pneumatic caissons to 100 to 120 feet below grade for the foundations. Caissons are watertight chambers used also in the construction of the Brooklyn Bridge. Then, an attempt was made to drill through the foundations for a fresh water source.
After drilling over 1,500 feet, the drill still had not exited the Manhattan schist, Manhattan’s bedrock. The secondary source of water sought was never found. It is the deepest anyone has ever attempted to drill through the bedrock and it is still used as the minimum depth that the schist reaches.
The Engine Room and Pump Room
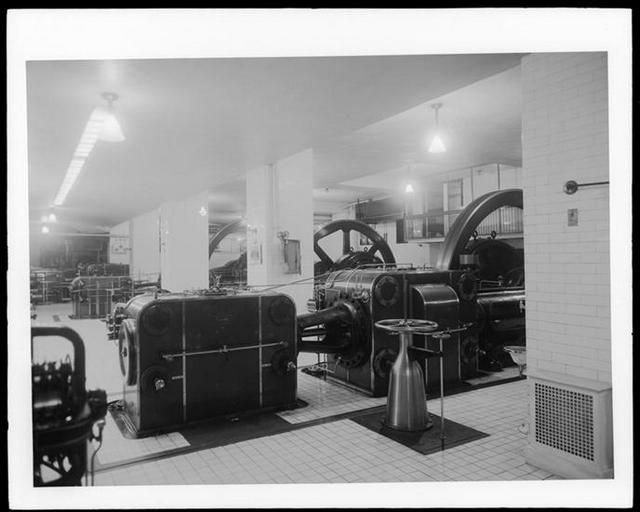
Engine Room of the Woolworth Building. Image via The Museum of the City of New York
The original Woolworth Building was intended to be self-sufficient–with boiler room and engine room that once powered and lighted the building.
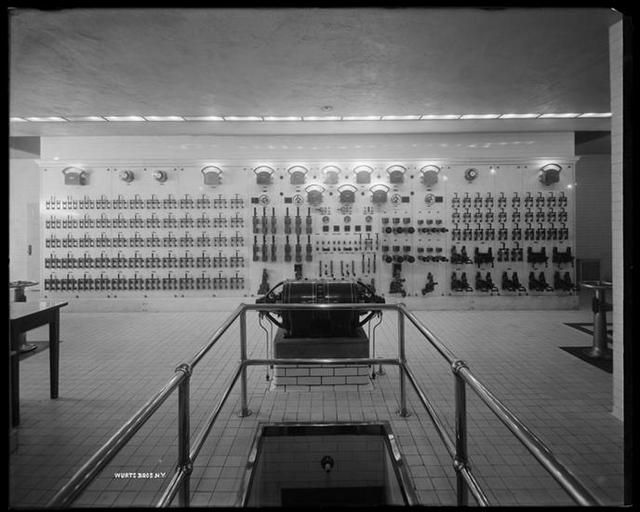
Electrical Switchboard of The Woolworth Building. Image via The Museum of the City of New York
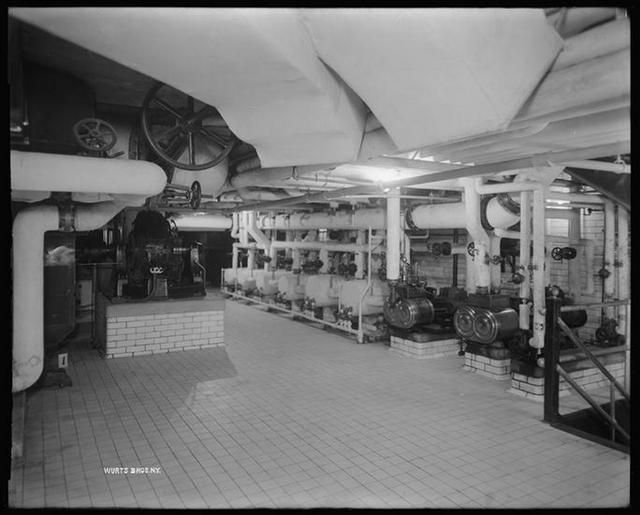
The Pump Room of the Woolworth Building. Image via The Museum of the City of New York
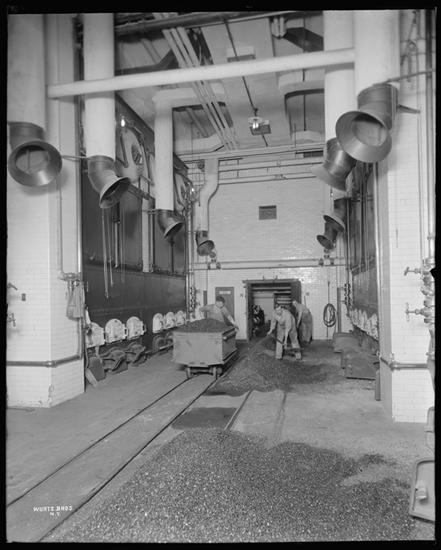
Woolworth Building Boiler Room. Image via The Museum of the City of New York
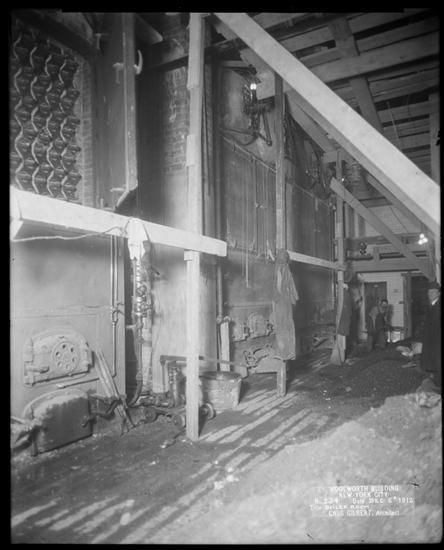
Woolworth Building Boiler Room Under Construction. Image via The Museum of the City of New York
Our exclusive tour of the Woolworth Building lobby and lower levels will be led by Helen Post Curry, great grand daughter of the architect Cass Gilbert. In addition to a guided visit through the spectacular lobby, we will also visit the cellar level where the bank vault is located and the mezzanine level.
VIP Tour of the Woolworth Building
Next, read about the Top 10 Secrets of the Woolworth Building and see exterior photos of the building under construction.
Subscribe to our newsletter