The Killing Fields of East New York: Book Talk with Stacy Horn
East New York, once a thriving working-class neighborhood on its way up, has the highest number of unsolved murders in New York City. Why?


Recently we profiled ten pre-war apartment houses in Washington Heights. Now, we cross the Harlem River to the South Bronx to check out ten more pre-war gems and highlight the details in a borough that is often overlooked in terms of architecture.
Similar to Washington Heights, the neighborhoods of the South Bronx went through a development boom when subway lines providing direct service to Manhattan were extended into the borough in the early decades of the twentieth century. As they developed, these neighborhoods were populated by varying strata of the middle class, with much of the new population living in apartment houses.
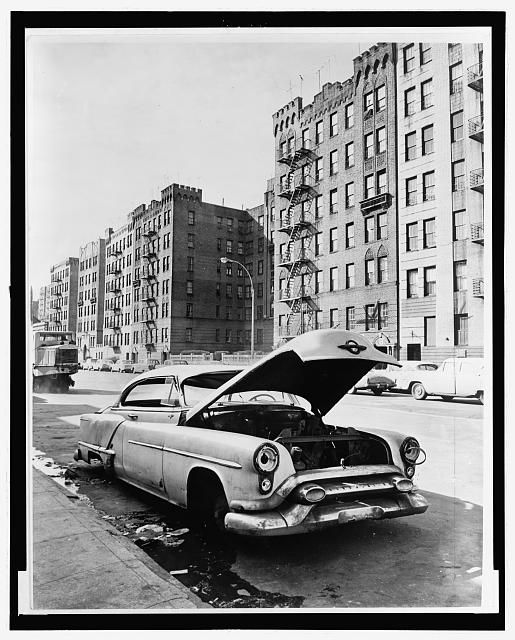
Macombs Rd., Bronx, by Phil Stanziola, NY World Telegram & Sun, ca. 1964, via Library of Congress A scene near Riva Apartments, one of the buildings profiled.
By the 1970s, however, the “South Bronx” had become synonymous with urban decay in its most acute form, with poverty, crime, and countless building fires. Among other things, the fires destroyed many pre-war apartment houses. During the 1970s and 1980s, the City took ownership of thousands of buildings, including some profiled here, due to non-payment of taxes by property owners through a process called In Rem foreclosure
Fortunately, the story of of the South Bronx did not end there. The City resold the In Rem properties to new owners and the area has been experiencing a revival in recent years. Many old buildings have been renovated and vacant lots have been redeveloped with new buildings. The designs of the some of the new buildings have payed homage to the pre-war architectural styles. With relatively little fanfare, government, non-profits, and increasingly the private sector, have reinvested in the South Bronx and brought it back from a downward spiral.
According to a study by the Furman Center, from 1987 to 2003, city capital funding helped to construct or rehabilitate over 75,000 housing units in the Bronx. Although not a historic preservation program per se, this saved many South Bronx pre-war apartment houses from further decline and likely eventual demolition.
Given this up and down and up again history, the pre-war apartment houses of the South Bronx are remarkable symbols of endurance and rebirth. The ten pre-war apartment houses featured here are both architecturally impressive and historically important as they, like the South Bronx, survived and now face better days.
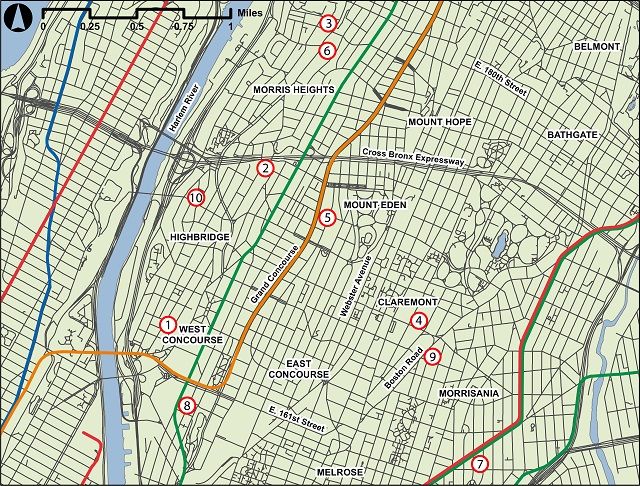
Locations of the featured apartment houses. Map courtesy of Michael Curley
This list covers several sections of the South Bronx but has skipped one street in particular – the Grand Concourse, which is the part of the Bronx most strongly associated with pre-war apartment houses. We decided to omit the Grand Concourse to show that outstanding pre-war apartment houses can be found throughout the South Bronx, although the Grand Concourse should not be overlooked for those wishing to see the Bronx’s pre-war architecture–and we have a guide to it already.
Here is our list of ten pre-war apartment house gems of the South Bronx.
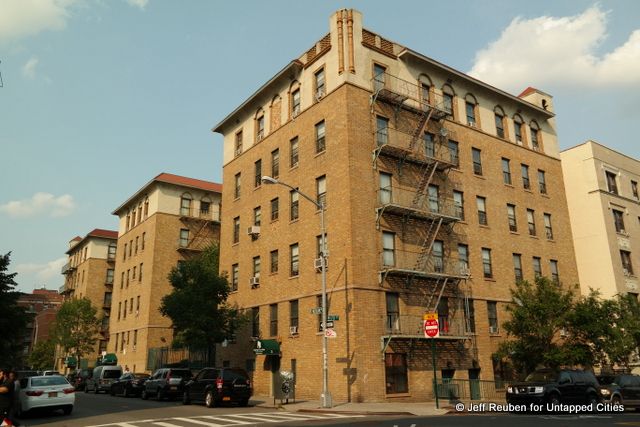
The South Bronx is full of architectural surprises and it seems every building has a story waiting to be told.
Consider 1360 Merriam Avenue. Located one block east of the Bronx entry point to the High Bridge, it is a 6-story Mission Revival style apartment house built about 1926. This style is popular in California, but New York City has relatively few Mission Revival structures.
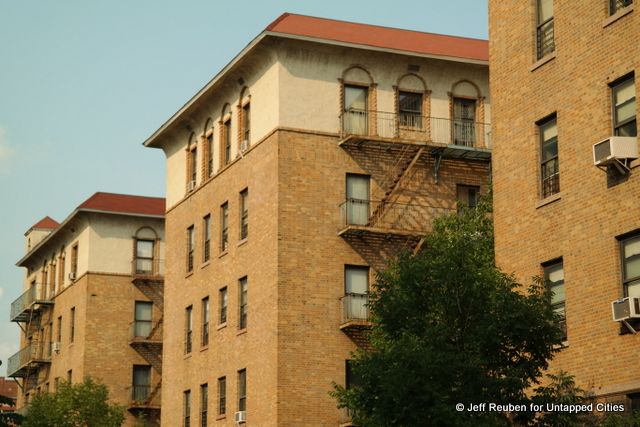
At 1360 Merriam Avenue, where New Yorkers expect to see cornices there are red tile roofs and corner towers rising above the roof line. Other elements that reference Mission Revival include spiral columns located at the building entrance and arched lintels above the top floor windows. Nevertheless, the building does provide a New York spin on the style. Instead of using stucco or another material meant to resemble it, as found in many Mission Revival buildings, 1360 Merriam Avenue has a predominantly brick facade comprised of a mix of yellow, orange, and brown bricks.
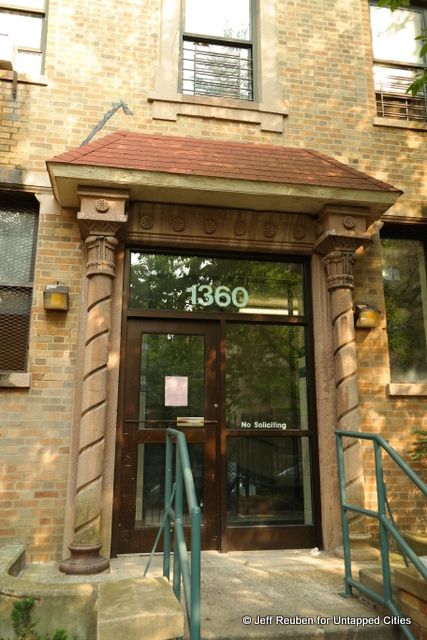
The building’s attractive condition belies a past that has not always been smooth. In the 1980s, 1360 Merriam Avenue was abandoned and in City ownership through In Rem foreclosure. It was one of several vacant properties in the Highbridge neighborhood that the City transferred to the Highbridge Community Development Corporation. With public funds and help from other partners including the Roman Catholic Archdiocese, Highbridge CDC rehabilitated the buildings and more broadly helped to reverse the neighborhood’s decline.
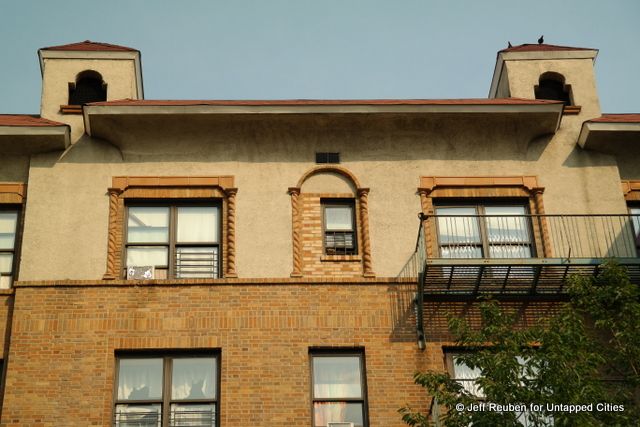
Today, in addition to apartments, 1360 Merriam Avenue also houses Highbridge Voices, a non-profit music and academic program for neighborhood youth.
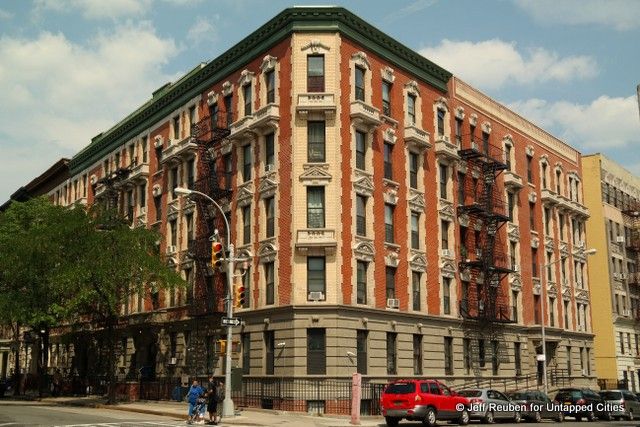
1214 Boston Road in Morrisania is a good example of what are sometimes called pre-pre-war buildings; in other words, completed not only before World War II but before World War I. Built about 1905, like many pre-pre-war apartment houses 1214 Boston Road features extensive ornamentation. Rather than using one or two types of ornament framing the windows, several were used including pediments, arched lintels, a couple types of scrolled keystones, and bracketed balconets with balustrades.
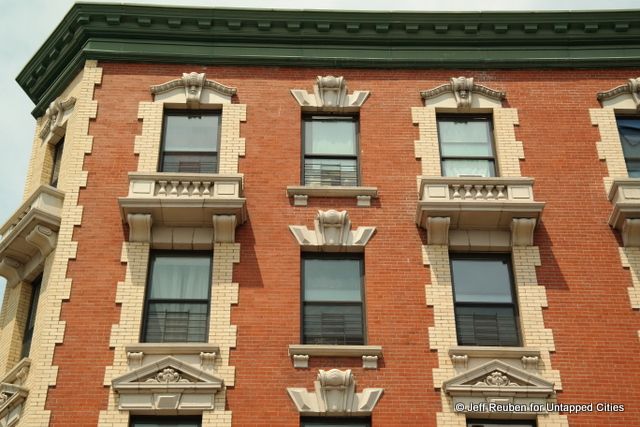
This red and yellow brick complex, which structurally is considered to be several attached buildings, is also known as 1212-1216 Boston Road, and 729 East 168th Street. It now provides affordable housing and recently underwent improvements including facade repairs as part of a publicly funded program called Beulah Year 15.
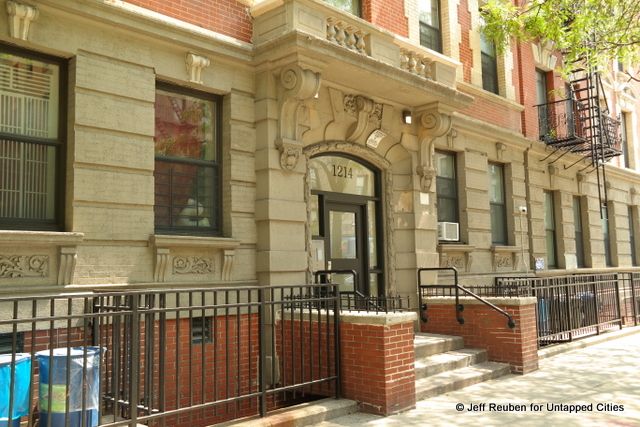
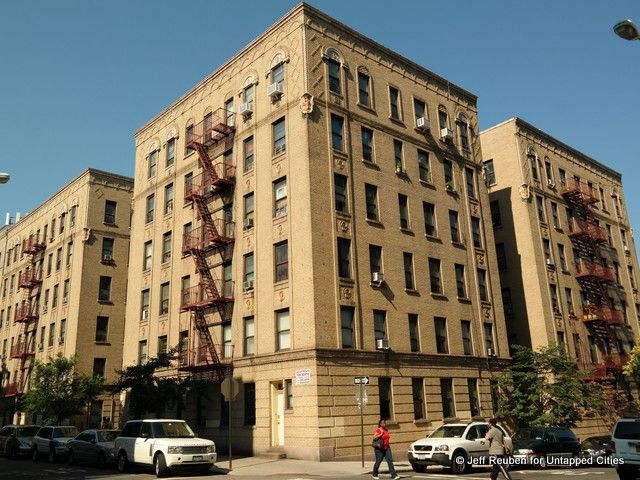
Some pre-war buildings make an immediate impression with can’t miss elements that seem to scream ‘look at me’, while others, such as 825 Gerard Avenue, are a little more reserved.
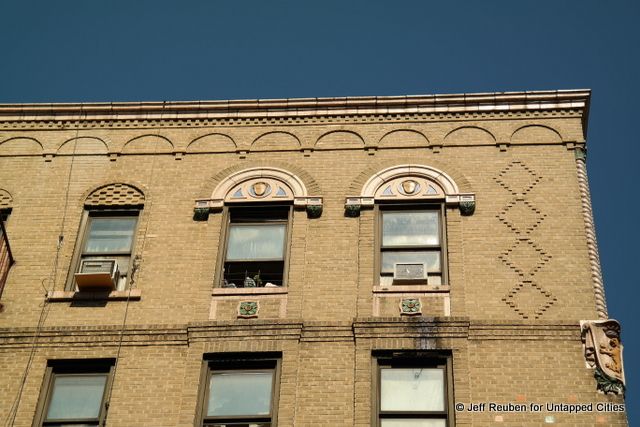
At first glance, 825 Gerard Avenue at the corner of East 158th Street, appears to be another unremarkable beige brick, 6-story building with a few typical details thrown in for good measure. But take a second look and one notices more.
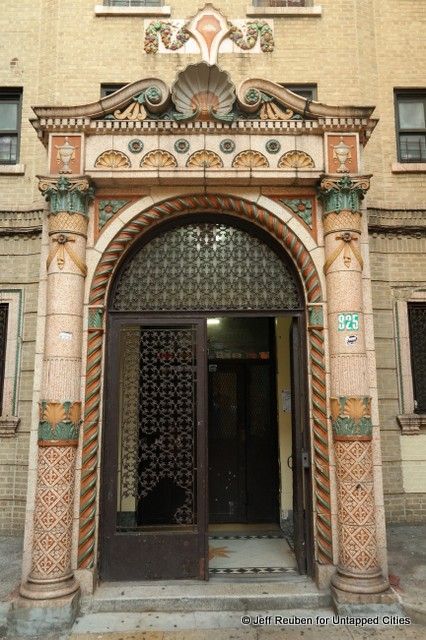
Constructed in 1928 by architect/builder Leo Stillman, 825 Gerard Avenue not only has terra cotta arches above some windows and patterned brickwork, but it also has color tiles interspersed among the bricks and a shield containing a crowned lion at the corner. But, the piece de resistance of this Renaissance Revival building is the highly decorative entry, setback from the street in a light court, which has extensive terra cotta detailing.
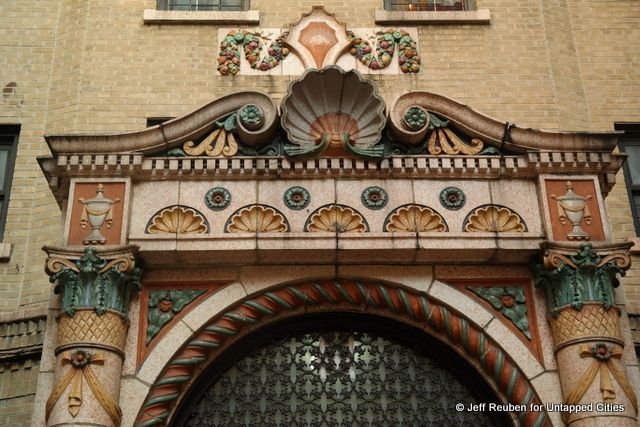
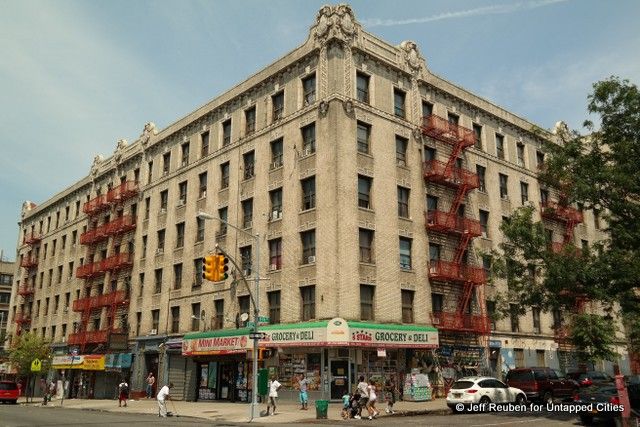
Despite its name, The Gerard is not located on Gerard Avenue, but is about a mile and a half to the east in Longwood, occupying a full blockfront on East 163rd Street between Kelly Street and Intervale Avenue.
Built about 1910, The Gerard was part of a wave of apartment houses constructed in Longwood that followed the opening of nearby subway stations at Intervale Avenue and Simpson Street (today served by the 2 and 5 trains). The area was developed by the American Real Estate Company and in its early years the neighborhood was branded as the “Areco District” after the company’s initials, similar to how Rego Park in Queens takes it name from the Real Good Construction Company. But, the name Areco District did not last and neither did its namesake; the American Real Estate Company went into bankruptcy in 1916.
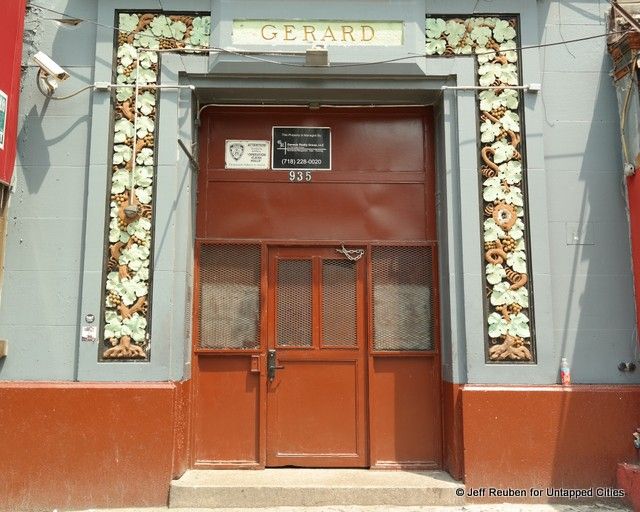
The Gerard is a fairly typical apartment house of the old Areco District, although a distinctive feature is the framing of the entry doors with terra cotta reliefs of grape vines. Although a bit weathered looking, the terra cotta work is still intact after over a century later.
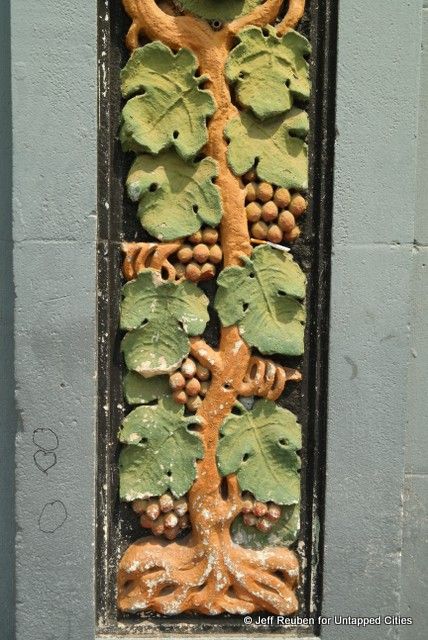
Some other neighborhood buildings did not fare as well. A tenement building across the street at 952 Kelly Street, where Colin Powell grew up, no longer stands; reportedly it burned down during the period when the neighborhood’s police precinct was known as “Fort Apache.”
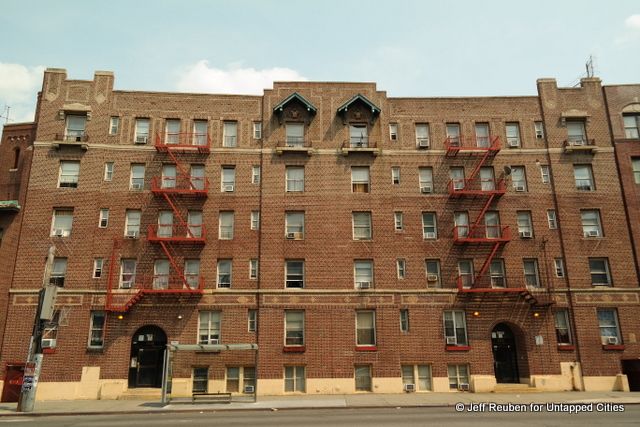
James F. Meehan, a Bronx-based builder/architect who was active in New York City for over 40 years, developed 1928-1934 University Avenue in 1917. It is located in University Heights, fronting on the avenue (which is now also known as Martin Luther King, Jr. Boulevard).
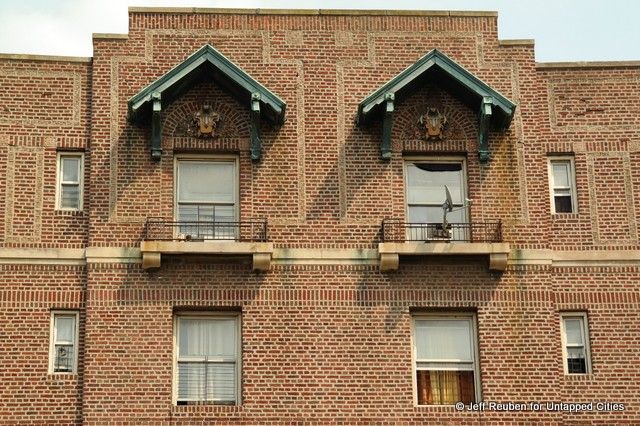
The primarily red brick facade of 1928-1934 University Avenue is not overly elaborate, but it does have several design elements that distinguish it from a simple brick box. The patterning of the brick creates some visual variety as does the simple terra cotta trim. There are a couple flourishes: coats-of-arms covered by a decorative gable. Its overall restrained use of ornate details creates a sleek, uncluttered aesthetic.
Whether for economic or design considerations, or possible both, this nearly 100-year old building exemplifies that sometimes less is more.
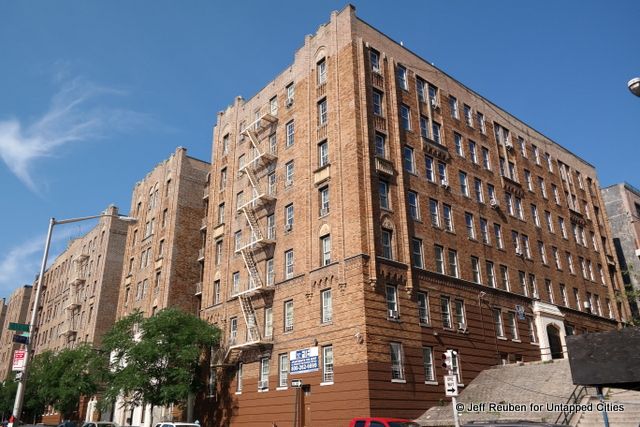
The Grand Concourse is celebrated as an apartment house corridor and its buildings are generally well documented. By contrast, buildings “off the Concourse” often exist in relative obscurity. One such building is The Beaconsfield at 1475 Sheridan Avenue, located one block to the east at the corner of East 172nd Street.
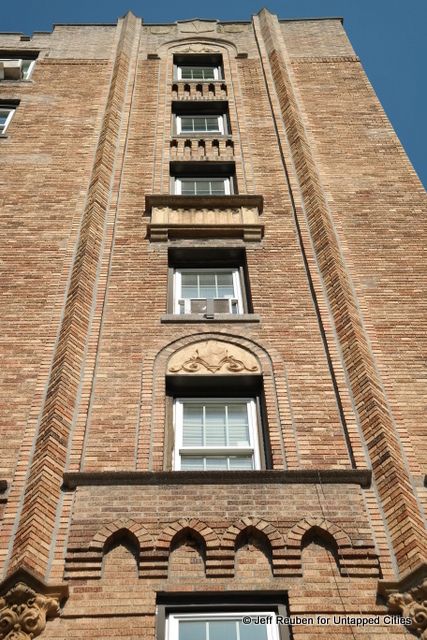
Built about 1929, little information is available about The Beaconsfield. But, it has an attractive facade of yellow, brown, and orange bricks, making use of brick projections and terra cotta to provide visual interest. Sitting on a hill sloping down from the Grand Concourse, its East 172nd Street frontage is a pedestrian step street
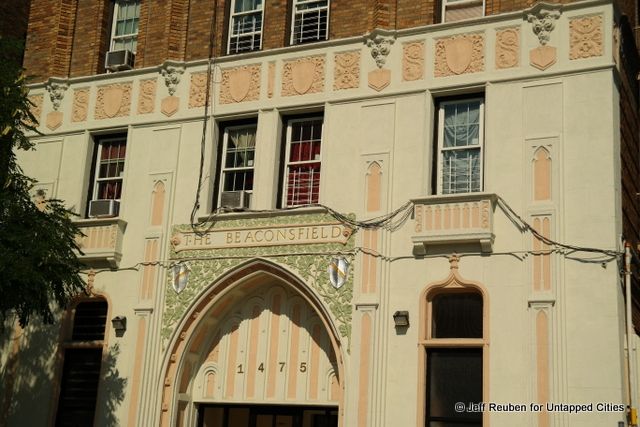
In 2013 ownership of The Beaconsfield changed hands and the new owners have restored the appearance of the ornate details around the building entrance, such as returning the green color to the leaf reliefs above the door that had been painted white.
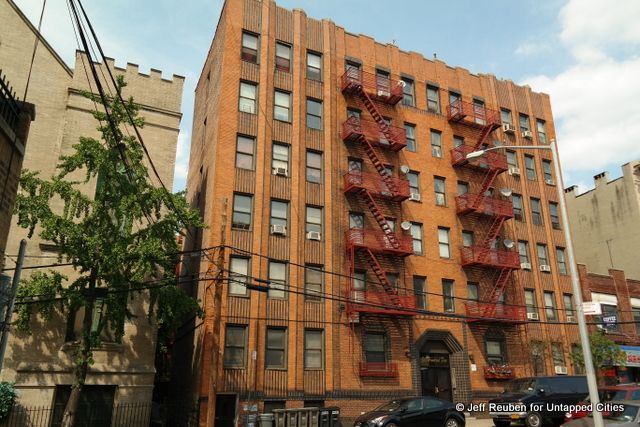
605 East 169th Street, built circa 1936. Architect: I.L. Crausman, who was active in the Bronx for decades and designed many Art Deco buildings during the 1930s.
Art Deco, one of the most prevalent architectural styles found in the Bronx, was extremely popular during the years leading up to World War II, when even the Great Depression did not entirely halt the Bronx’s development boom. Art Deco architecture typically features simple horizontal and vertical lines, rather than the more ornate details of styles popular before World War I such as Beaux-Arts.
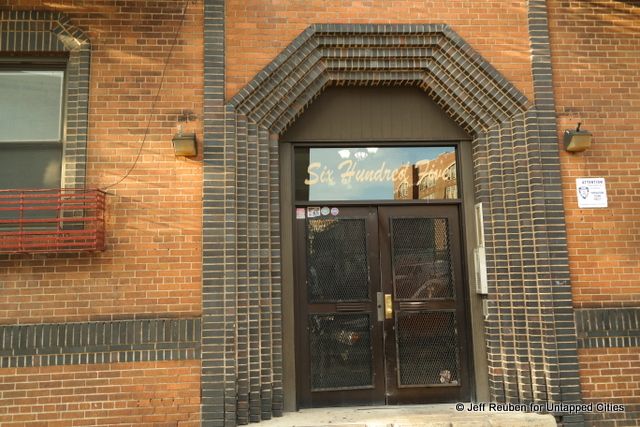
Built about 1936, 605 East 169th Street in Morrisania is a good example of Bronx Art Deco but is also distinctive in certain respects. While many Bronx Art Deco apartment houses have predominantly yellow or beige brick facades, 605 East 159th Street is eye catching with its vibrant red bricks and brown trim. Its recessed entryway is consistent with Art Deco use of setbacks to create texture, but is particularly well executed with the geometric archway shape that follows the form of an octagon.
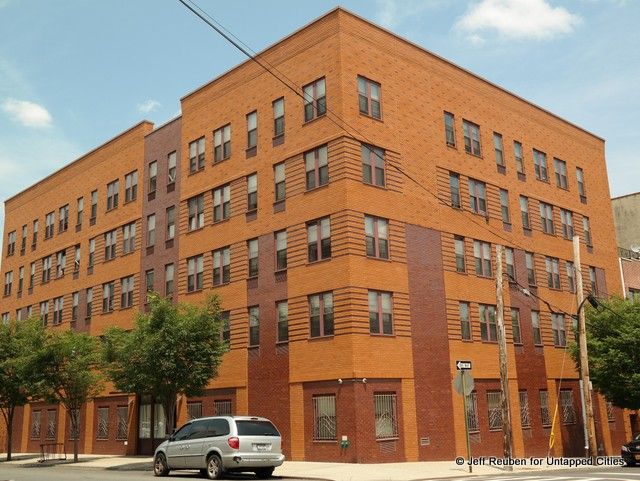
1022 Rev. James A. Polite Avenue, built 2005. Architect: Wormser + Associates Architects
As the Bronx has undergone a new wave of building in recent years, many new Art Deco buildings have been developed. For example, a building located several blocks away at the corner of Rev. James A. Polite Avenue and East 165th Street, which was completed in 2005, clearly draws upon predecessors like 605 East 159th Street for inspiration. In the Bronx, much has changed since the 1930s, but Art Deco remains a constant.
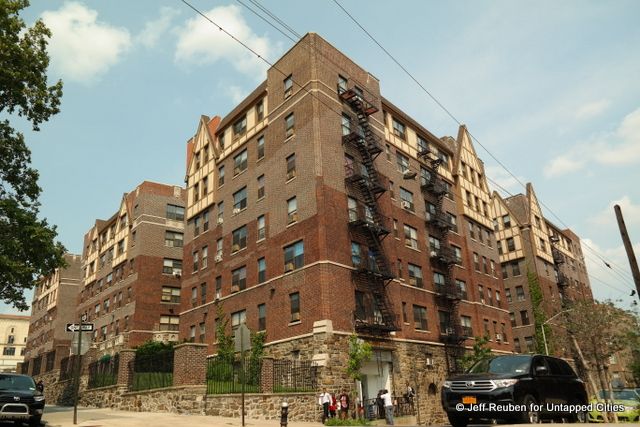
Tudor was another architectural style that was popular for apartment house design between the world wars. Buildings such as The Castle, built in 1926, evoked an aristocratic air that was popular with middle class residents moving from more crowded parts of the City. If styles such as Beaux-Arts and Art Deco affected an urbane sophistication, Tudors like The Castle were channeling a rustic, simpler vibe.
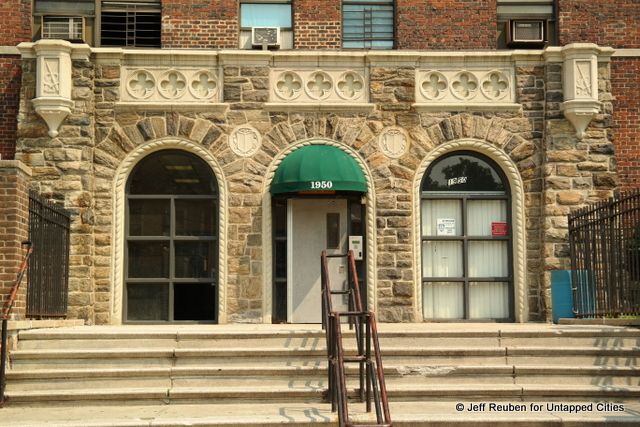
The site of The Castle, at 1950 Andrews Avenue, seems to be particularly well suited to creating the apartment house as country estate aesthetic. The Castle, which measures about 250 by 250 feet, with several courtyards to break up the mass, sits on a 1.7-acre site, giving it a scale that seems appropriate to the ambitions of the Tudor style. The pastoral effect is further enhanced by the site’s sloped contours and the front lawn along Andrews Avenue.
Despite its attractive design and setting, however, this was another building that went through In Rem foreclosure and abandonment. After years of delays The Castle underwent a publicly subsidized gut renovation that enabled it to be reopened in 1991 with 227 units of low and moderate income housing.
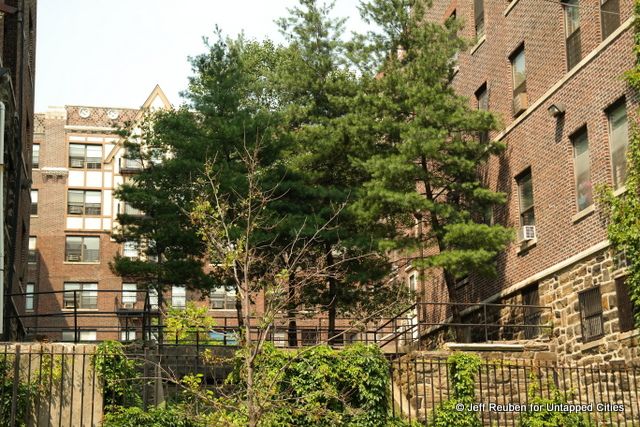
One of The Castle’s several courtyards
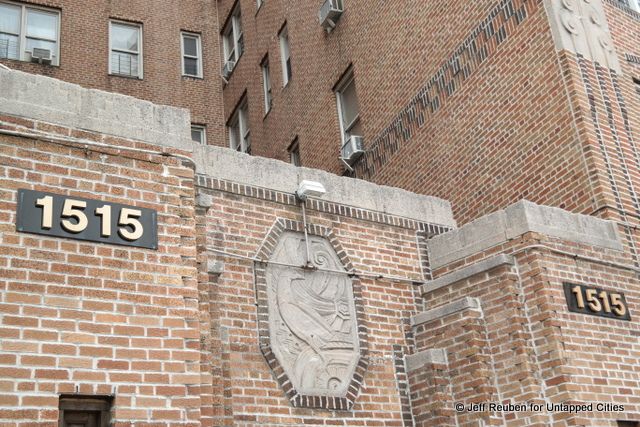
Sometimes architecture presents us with mysteries. In this case, what is the origin of the bird featured in low relief above the entrance to the Riva Apartments, at 1515 Macombs Road in Morris Heights?
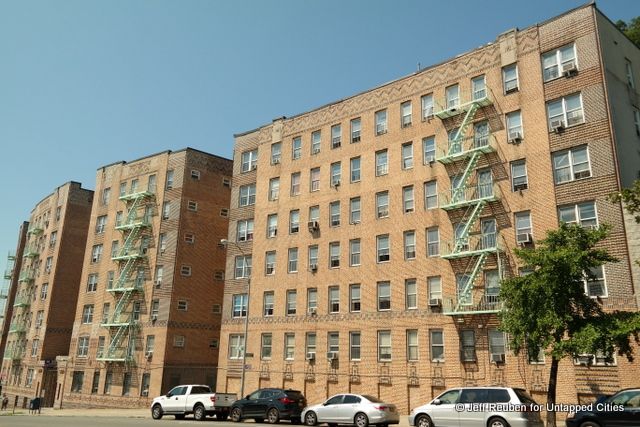
In addition to simple geometric shapes, some Art Deco buildings incorporated decorative elements from ancient cultures. Riva Apartments, built about 1931, is a good example. In addition to the bird, the building includes jagged brick patterning which added variation to what otherwise would be a rather monotonous 300-foot long frontage. Riva Apartments also features other reliefs set as extensions of the brick banding. These embellishments seem to reference a classical source, possibly ancient Egypt although other origins are possible as we were unable to locate any information about the building’s design. (Please provide any insights on these designs in the comments.)
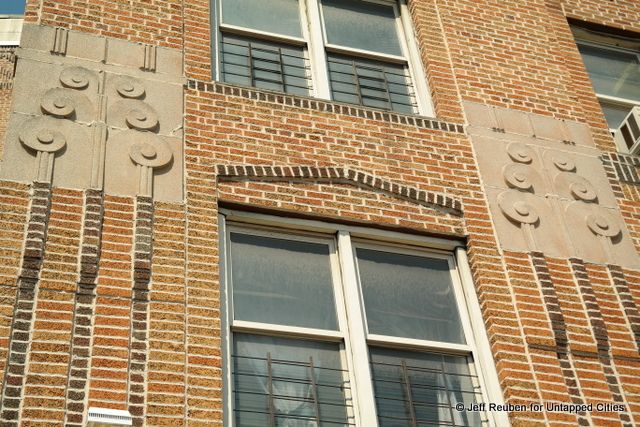
As a contrast, consider the Riva Apartments’ neighbor to the south, 1505 Macombs Road which is a run-of-the-mill Art Deco, composed primarily of beige brick with red and brown trim used to express horizontal and vertical lines. Two Art Deco buildings, but two very different applications of the style.
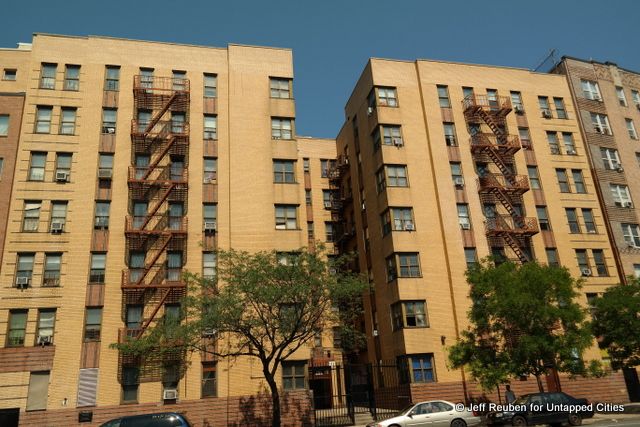
1505 Macombs Road, built 1936. Architect: I.L. Crausman
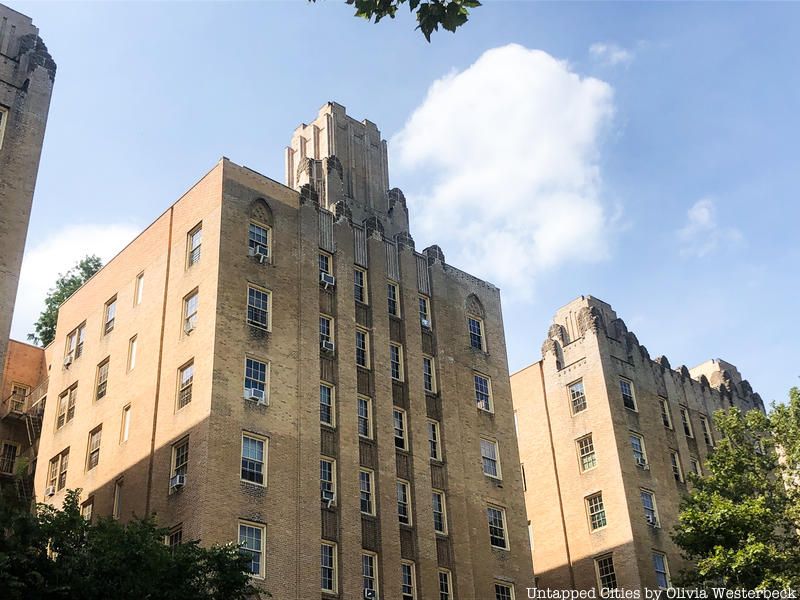
Located a few hundred feet north of the left field foul pole in new Yankee Stadium, the Park Plaza Apartments building is an architectural All-Star of the Art Deco era with a stunning array of terra cotta details. The NYC Landmarks Preservation Commission’s landmark designation report described it as “one of the handsomest Art Deco buildings in the Bronx.”
The architect of Park Plaza Apartments was Horace Ginsberg (who later changed his surname to Ginsbern) but his associate Marvin Fine is credited with the distinctive facade design. The massive building, 365 feet long and 8 stories tall, was originally even larger. It was intended to be 10 stories tall, but as it was nearing completion in 1929 a major fire destroyed the structure and resulted in changes to the plans. Following a reconstruction, the slightly shorter building opened in 1931.
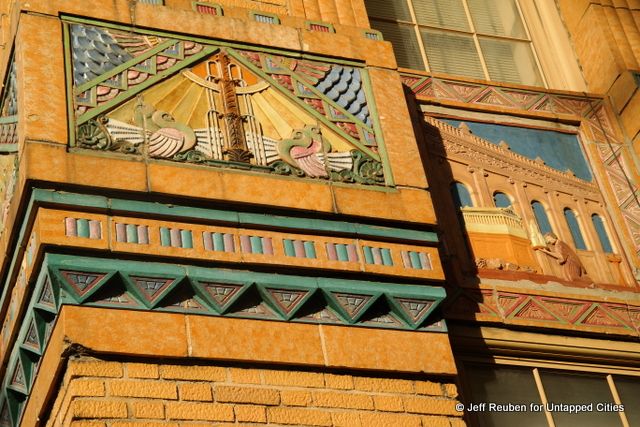
Park Plaza Apartments, referred to as “modernistic” by Ginsberg at the time of its design, embodies some of the tensions in architecture at the time. Art Deco architecture, with its “machine age” streamline forms, is often described by as a transitional style, less ornate, and some would add less ostentatious, than styles popular before it, but not as austere as the “form follows function” Modernist architecture that became widely used in New York after World War II. The Park Plaza Apartments is Modernistic, as Ginsberg and his peers used the term, but with its ornamental terra cotta it was clearly not Modernist. New York’s post-war architecture would eschew the model presented by buildings such as Park Plaza Apartment for a very different aesthetic.
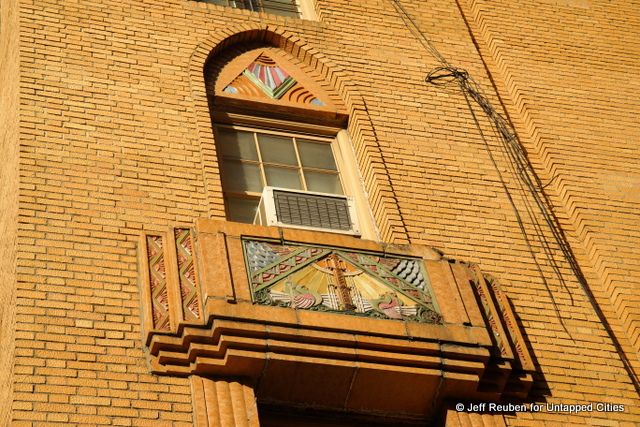
Next, check out 8 architectural gems on the Grand Concourse in the Bronx or ten pre-war apartment houses in Washington Heights.
Subscribe to our newsletter