NYC’s Forgotten ‘War on Christmas Trees’
Discover how an obscure holiday crackdown affects festive street vendors today!


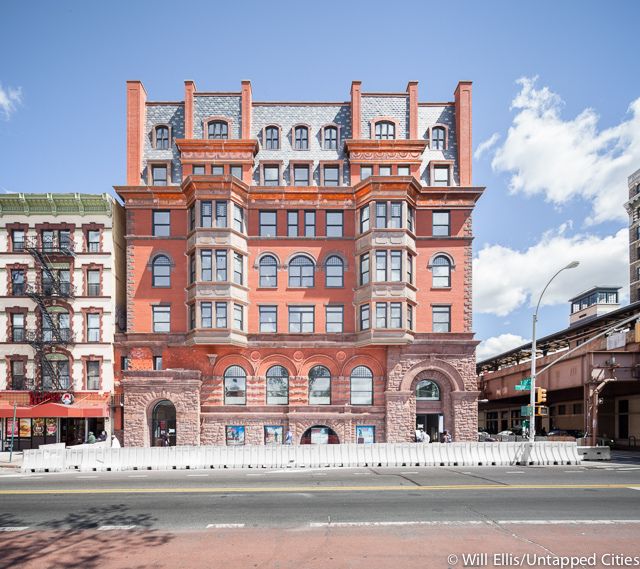
We’ve been closely following the restoration of the historic Corn Exchange Bank Building in Harlem since the restoration project began last year. Located next to the 125th Street Metro North Station, this landmarked building from 1884 had initially succumbed to a fire that destroyed the two-story mansard roof. An additional four floors were demolished in 2009, after the city deemed the structure unsafe, leaving only a two-story shell facade. It is now back to life after a $17 million dollar renovation. In this article, we’ll show in photos the building over the last century plus, including the phases of restoration, and a sneak peek of the interior.
Built when Harlem was a suburb, this Queen Anne and Romanesque Revival structure was situated conveniently next to a ground-level subway station. The Mount Morris Bank and Safe Deposit Company (later a branch of the Corn Exchange Bank starting in 1913) occupied the first floors and luxury were on the upper floors. The three arched openings led to the different functions within the building–the apartments, the subterranean bank vault and the grand entrance to the bank. In the 1890s, the building was doubled in width, taking over a one-story poultry shop along Park Avenue. In 1897, the New York Central and Hudson River Railroad built the elevated subway station, with the tracks above replacing a prior open-cut.
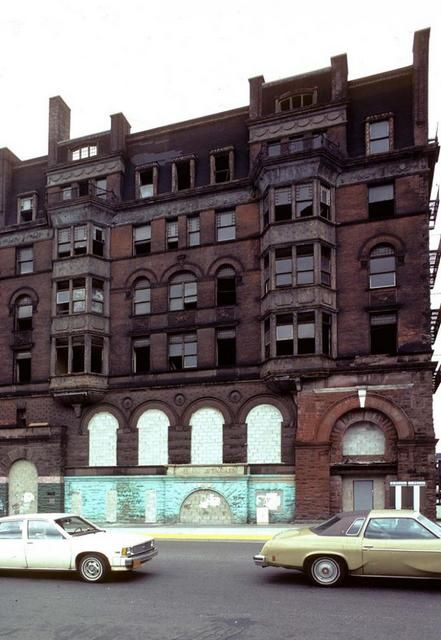
Photo by Camilo José Vergara via Library of Congress
Though the Corn Exchange Bank merged with Chemical Bank in 1954, the building on 125th Street actually landed in the hands of the city in 1972 due to a tax foreclosure. Already then, the building was in a state of disrepair with only two businesses in operation: the Samuel Temple Church of God and a deli.
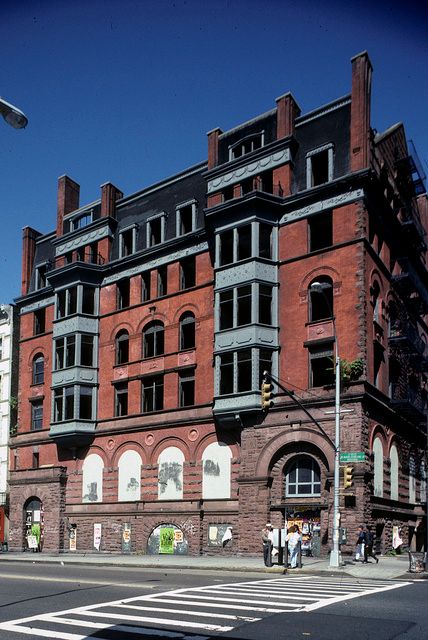
Photo by Camilo José Vergara via Library of Congress
The Corn Exchange Building was considered for landmarking in the 1980s, but wasn’t declared a City Landmark until 1993. The above photo in 1992 shows that almost all the windows had been removed by then.
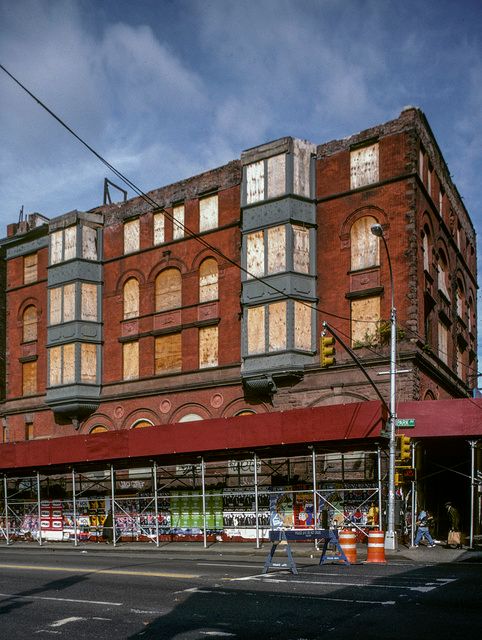
Photo by Camilo José Vergara via Library of Congress
In 1997, a fire took the top two floors and mansard roof of the building. Wooden boards went into the windows and scaffolding went up.
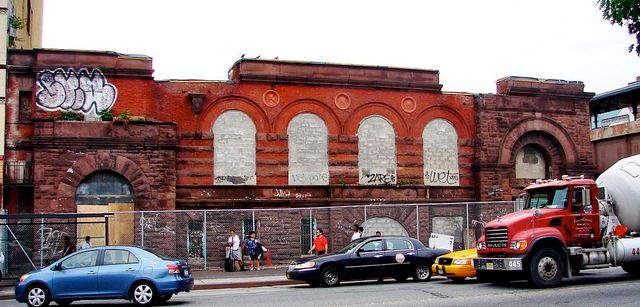
Image via Wikipedia by Smallbones
In 2009, the next two floors of the Corn Exchange were demolished, further reducing the structure. In 2011, the NYCEDC issued a request for proposals to rehabilitate the building. 125th Street Equities LLC was selected, with Danois Architects and Artimus Construction handling the project. Following landmark guidelines, the $17 million dollar project added six floors, and resulted in 9,000 square feet of retail space and 22,000 square feet of office space.

July 2014
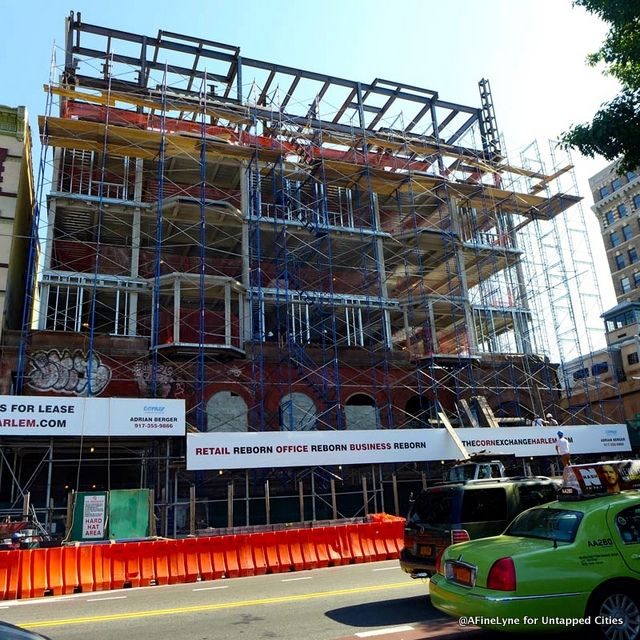
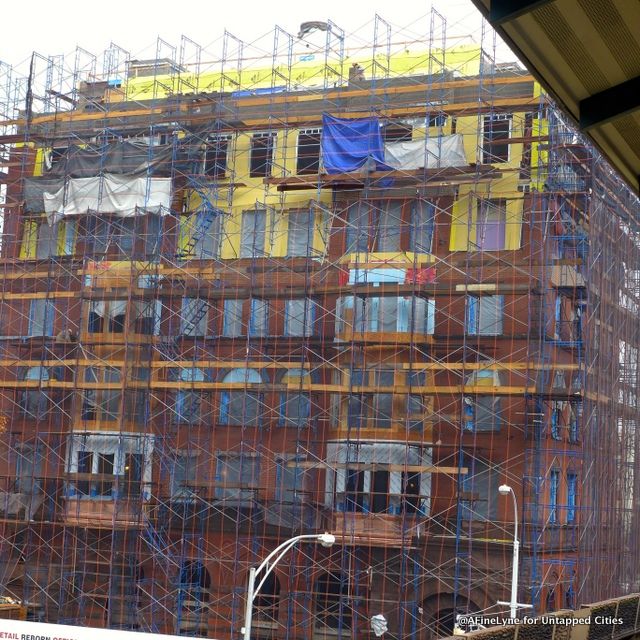
November 2014

The completed design, though not exactly facade of the original Corn Exchange Building, certainly pays its respect to the past. The copper bay windows will eventually turn green from oxidation. The renovation includes a mansard roof, though the Queen Anne influence has been muted.
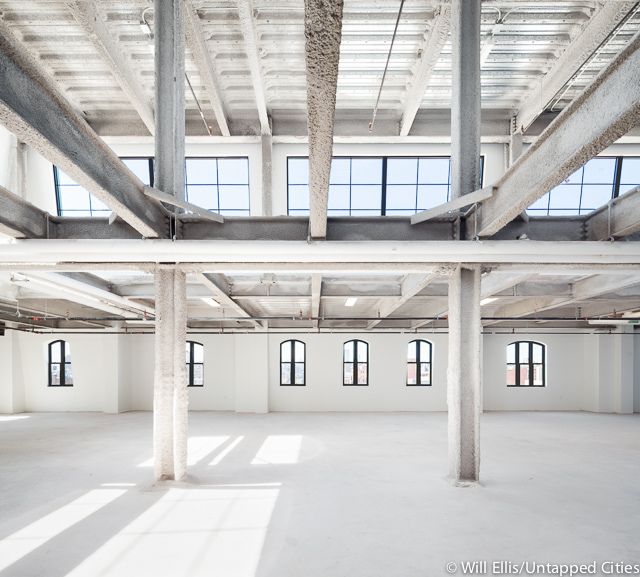
The above photograph by Will Ellis is a sneak peek in the new interior of the Corn Exchange Building. On our upcoming Behind the Scenes NYC Tour of Harlem with the NYCEDC, Artimus Developers will take us through the new space and to see the view of New York City from the rooftop. The tour will also bring readers into Harlem’s incubators including La Marqueta and the Hot Bread Kitchen Incubator and Harlem Biospace.
Subscribe to our newsletter