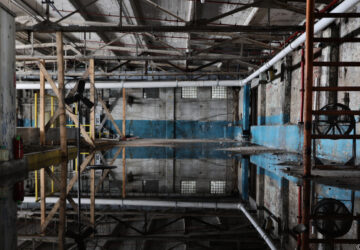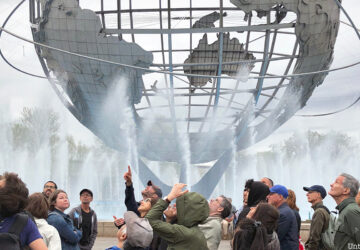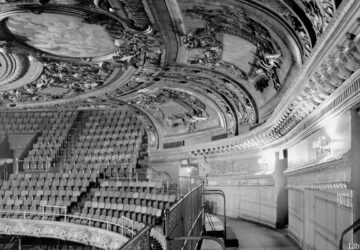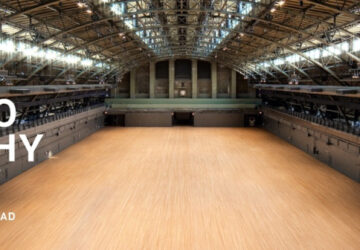12. John Jay College of Criminal Justice

The new John Jay College of Criminal Justice was designed by Skidmore, Owings and Merrill LLP (SOM) and is located on 11th Avenue between 58th and 59th Streets. The new campus includes a 625,000-square foot building, four stories, a 500-foot long podium, a 14-story tower and a 65,000-square foot landscaped terrace. Confined to a city block, it provides all the functions of a traditional college campus.
The building has a unique visual effect depending on which direction you approach it from. According to SOM, fritted glass panels are staggered along the facades, while aluminum vertical fins are arranged in horizontal bands across the four sides of the buildings. These fins are finished with silver-speckled mica-flake paint. On the other side, they used a silk-screen with varying patterns of red dots.
This tour, led by experts from LERA Consulting Structural Engineers, will take participants through the stunning Kroll Atrium that anchors the cascading spaces both horizontally and vertically, with a series of grand staircases, escalators, lounges, and gathering areas and the outdoor Jay Walk, the park-like rooftop commons five stories above the sidewalk. This project has won top design awards from numerous industry organizations including the American Institute of Architecture (AIA) National Honor Award and The American Institute of Steel Construction (AISC) IDEAS2 Presidential Award.





