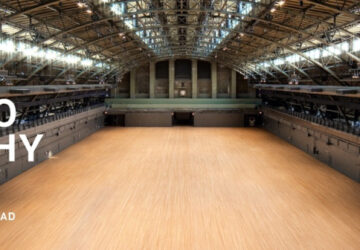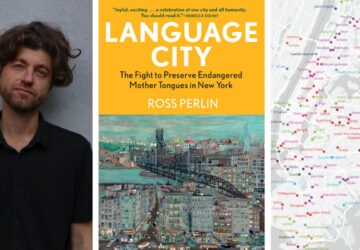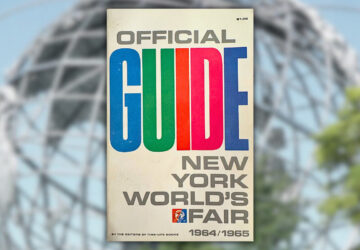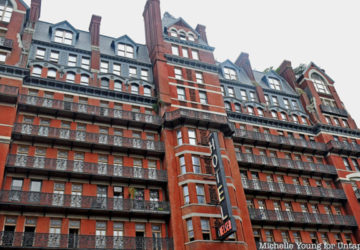5. A Restaurant and Café For Outside Guests Was in the Original Plan for The Dakota
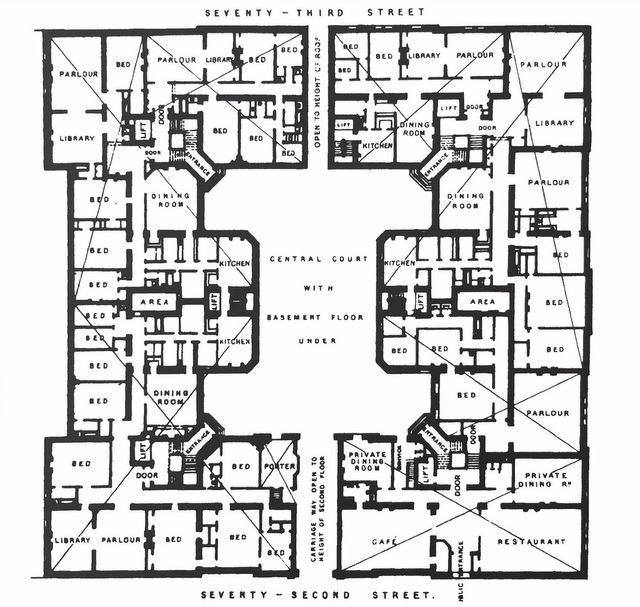
Alpern tells us that the original drawings and documents are lost, but published descriptions give clues as to what was intended. A floorplan with the Royal Institute of British Architects show a cafe and restaurant on the first floor, with a public entrance along 72nd Street (close to Central Park West). This never came to fruition and the dining room of The Dakota was limited to residents.
To support the dining facilities, which included a main dining room, a private dining room, and a reception area, the basement of The Dakota had a kitchen and service spaces. Residents could also order what is essentially room service from these facilities, which existed until after World II. After this, it was converted into an apartment/gallery for the artist Giora Novak.
