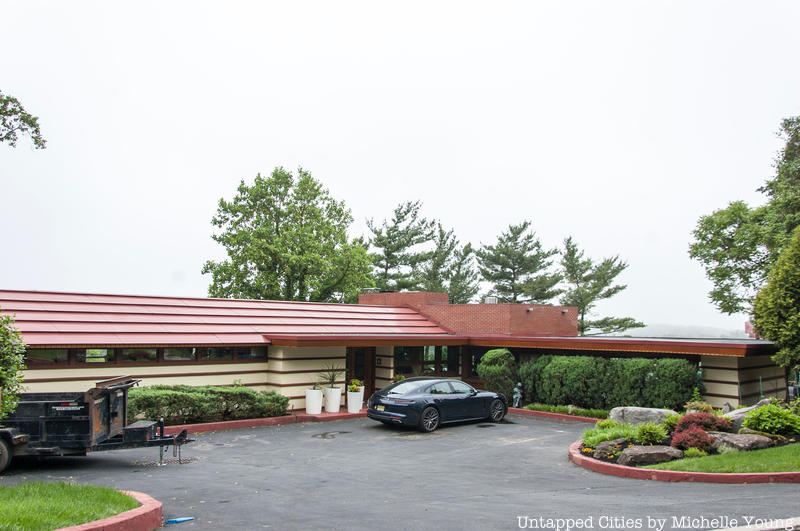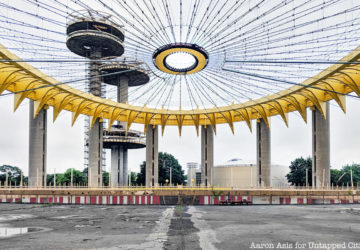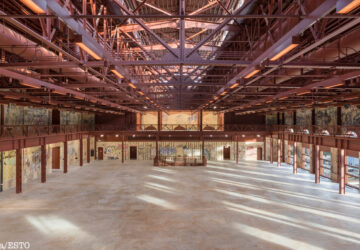 The Crimson Beech in Staten Island, one of the Marshal Erdman Prefab Houses
The Crimson Beech in Staten Island, one of the Marshal Erdman Prefab Houses
Many know Frank Lloyd Wright as the legendary architect and mastermind behind several vast, important buildings (including the Guggenheim Museum) around the country. However, he also built houses for middle-class Americans in the mid 1900s. While we’re used to his grand creations, you can actually go to Staten Island to see one of these other constructions: The Crimson Beech.
According to the site RealEstateSINY, in the first half of the 1900s, plenty of people knew Frank Lloyd Wright’s name as he started to build architecturally unique homes in new styles. When the Great Depression ended, he realized people needed less expensive, fiscally practical homes. With this in mind, he worked with builder Marshall Erdman to create these homes for the middle class.
These houses, known as the Marshall Erdman Prefab Houses, had two main designs. Prefab #1 was a single-story, L-shaped house while Prefab #2 was two-story with a two-story living room. Thus, from 1956 to 1961, the pair built nine homes in the style of Prefab #1 and two Prefab #2 houses.
They put two of these houses in New York, with one of them in Staten Island (and the other in Rockland County). Though the Prefab #1-styled home resides at 48 Manor Court in the neighborhood of Lighthouse Hill, Wright built it all the way in Madison, Wisconsin and shipped it to a couple in Queens-William and Catherine Cass. The construction cost $20,000 while assembly was another $35,000.
Due to the very old copper beech tree on the plot of land the Cass couple acquired for their house, they logically named their new home “Crimson Beech.” However, a hurricane destroyed the tree ten years later and a new beech tree was planted.
Despite having the same basic architecture, each Prefab 1 house had its own standout traits. In this case, despite its Prefab 1 style, Crimson Beech has two stories since it’s on a hill (even though it may not look this way from afar).
While the simple exterior of the home is red brick and cream-colored Masonite, the interior has mahogany walls and contains a sunken living room with a cathedral ceiling, a combined kitchen and family room, a gallery and several bedrooms.
Fortunately, it became a New York City Landmark in August, 1990, and a little while later the Cass couple sold the house to another family, and it is still privately owned today.
For more about interesting New York City architecture, check out 10 NYC Architectural Holdouts: Buildings the Stood in the Way of Development, 10 Pre-War Apartment House Gems of Washington Heights NYC and 5 Architectural Holdout Houses Around the World That Stood in the Way of Development.
For more on Frank Lloyd Wright, try The Top Ten Secrets of the Guggenheim Museum in NYC, The New York City That Never Was: Frank Lloyd Wright’s All-Glass Towers in the Park in the East Village, and Vintage Photos: Frank Lloyd Wright’s Park Avenue Auto Showroom Demolished Quietly in NYC.





