Immerse Yourself in a Digital Garden at Artechouse NYC
Uncover an underground digital art space where spring is blooming!


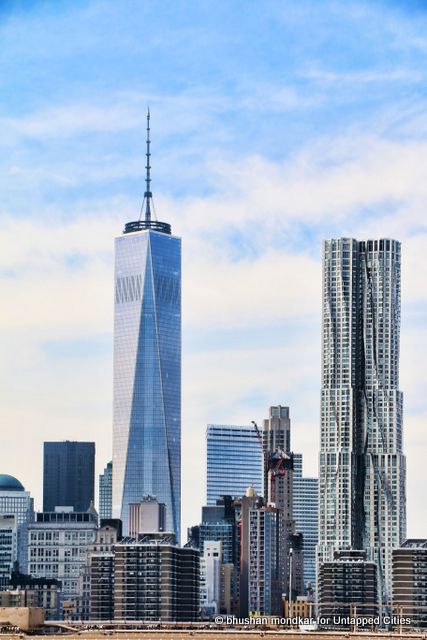
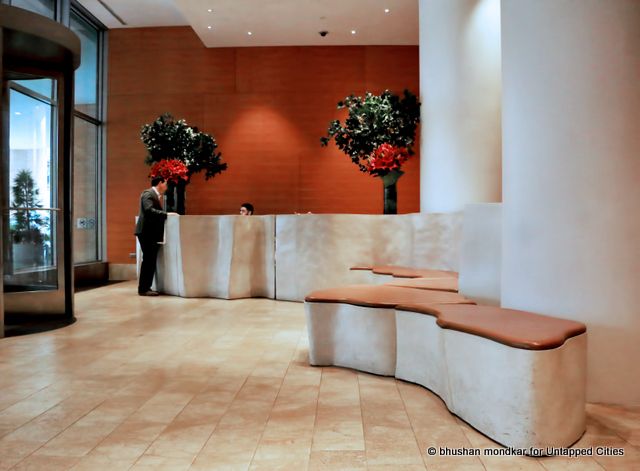
Lobby of New York by Gehry
With many grand projects in New York City, many pieces had to come together for the skyscraper to become a reality. One of the most crucial: financing. The construction budget was $680 million and developer Forest City Ratner got the deal through a combination of bonds and a federal program called the Liberty Bonds program, created after 9/11 to spur redevelopment. The deal closed on March 28, 2008, as the financial crisis began to hit the public, and four days after the class action lawsuit against J.P. Morgan was filed for its acquisition of Bear Stearns. As MaryAnne Gilmartin, president and CEO of Forest City Ratner says, ” “Two weeks after closing the loan, it could not have been replicated,” because of the unrest in the market.
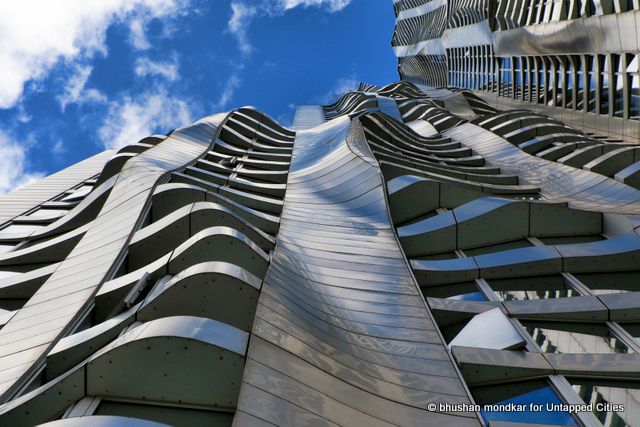
A tax abatement in New York City was expiring in 2006, so Forest City Ratner began to lay the foundation for New York by Gehry that year. The building was thus able to qualify for a 12-year tax abatement and a following 8 years of phased in taxes.
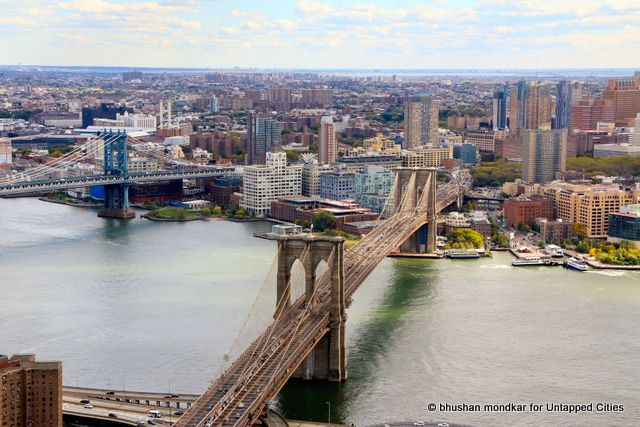
View from New York by Gehry
Construction on New York by Gehry actually stopped for two months during the worst of the financial crisis, when the building was already 30 stories high. The developers considered cutting down the building to 38 floors (half its planned height), but in the end Forest City Ratner figured out ways to reduce its construction cost by $25 million and keep the project going to its original height.
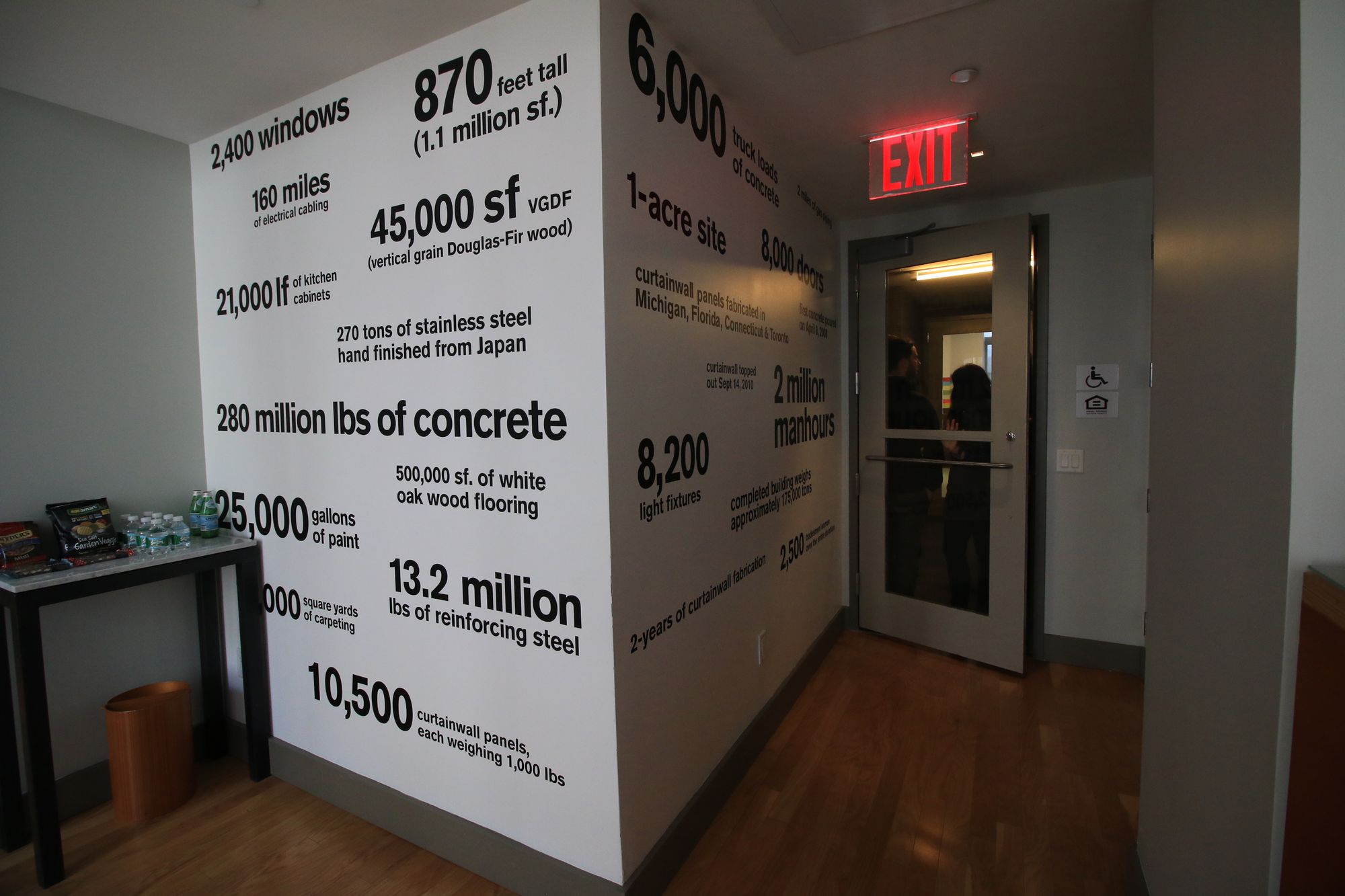
Photo by Bhushan Mondkar for Untapped Cities
At 870 feet and 76 stories, New York by Gehry was Frank Gehry’s first residential commission in New York City. Forest City Ratner had seen a Gehry submission for the new New York Times building and invited Gehry to design the forthcoming residential tower. Today, it is the 26th tallest completed residential building in the world. It contains 280 million pounds of concrete, 13.2 million pounds of reinforcing steel, 270 tons of stainless steel from Japan, and weighs approximately 175,000 tons. These fun facts and more are displayed in the management office.
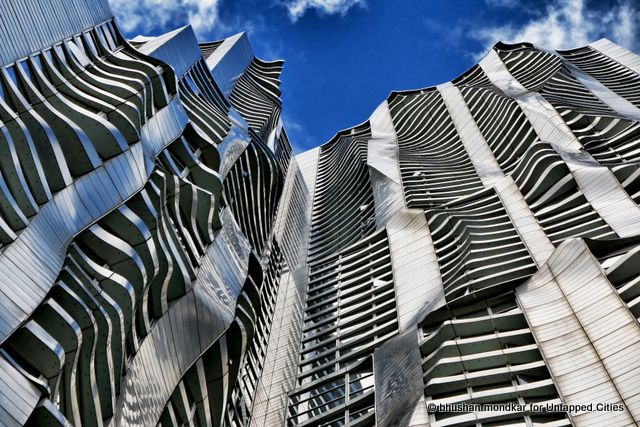
In retrospect, it seems like a sure bet that a skyscraper designed by Frank Gehry would be a financial success. But the architect to that point had been known for iconic museums like the Guggenheim Bilbao, office buildings like the IAC Building on New York City’s west side, and institutional buildings like the campus at M.I.T.and the Walt Disney Concert Hall in Los Angeles. New York by Gehry remains Gehry’s only super tall skyscraper, though more are in the works now.
MaryAnne Gilmartin, president and CEO of Forest City Ratner says, “We didn’t try to take any credit for Frank. Nobody could prove that the building was going to produce a greater per square foot value.” The project was financed akin to a “standard high-performing rental tower,” despite the developer paying a premium for a Frank Gehry design.
Nonetheless, Gehry’s name still came in handy in other parts of the process. According to the Urban Land Institute, New York Downtown Hospital saw the PR appeal of a development designed by a starchitect. It hoped that a design by Frank Gehry would give the hospital cache by association, which “in turn would help attract high-quality doctors.” In addition, Gehry lent his name to the building (Thus, New York by Gehry) as a gesture to secure funding.
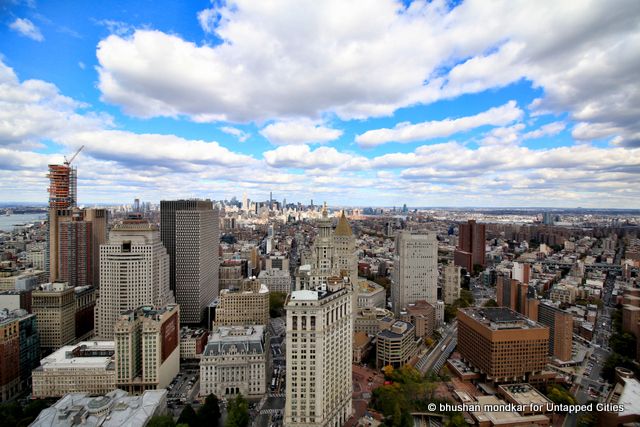
View from New York by Gehry
New York Downtown Hospital, also known as New York Presbyterian/Lower Manhattan Hospital owned the site, which was a parking lot. With the hospital in financial distress, it issued a Request for Proposals (RFP) to develop the site, stipulating that one floor be dedicated for hospital use and the land was sold to Forest City Ratner in 2004. Later, the developers were approached to include a Pre-K to Grade 8 school in the building (to help address a city-wide school shortage), which Forest City Ratner thought would help the marketing of New York by Gehry as well as raise the starting height of the residential units to make them more desirable.
Today, the school occupies first five floors and has over 600 students enrolled. Then there are three floors of amenities including a swimming pool, library, gym, virtual golf, kids play room, screening room, tweens den, drawing room with grand piano, and spa.
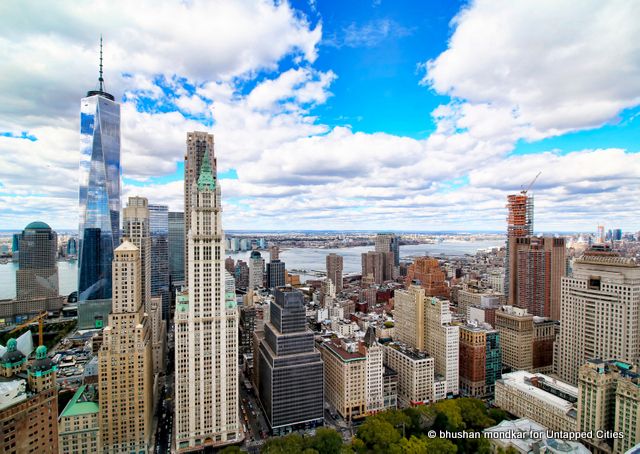
View from New York by Gehry
The zoning of the New York Downtown plot allowed for maximum floor area ratio without any height restrictions, so no additional rezonings needed to occur to permit New York by Gehry to reach full height. In other words, the building could be built as of right without any additional permits or approvals (although the sale of the land required Mayor Bloomberg’s approval). However, because the building could take up the entire lot of land and become very close to buildings just next door, neighbors filed a lawsuit. After a series of public meetings, a setback was agreed upon which allowed for a public plaza/park with through-block pedestrian spaces on the site.
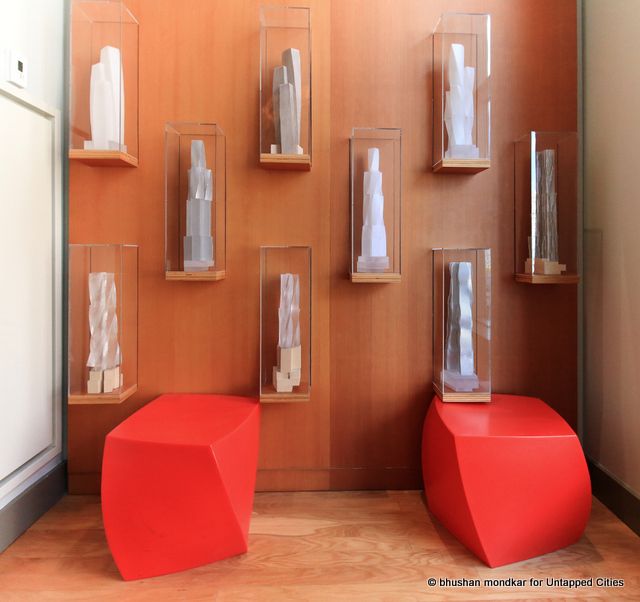
New York by Gehry was designed using software developed by Gehry Technologies called Digital Project. There were almost 90 options designed by Gehry, 10 models of which are on display in the management office.
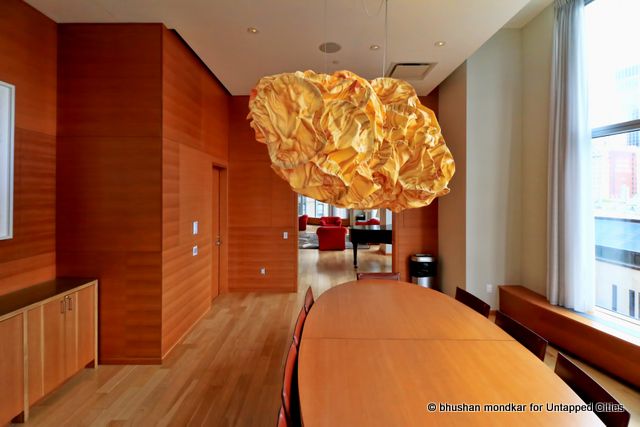
Due to the undulating façade, each residential unit in New York by Gehry has a different configuration. The unique facade creates floor to ceiling bay windows in every unit. All interior finishes were selected by Gehry himself, plus he also designed the three floors of amenity spaces and the lobby.
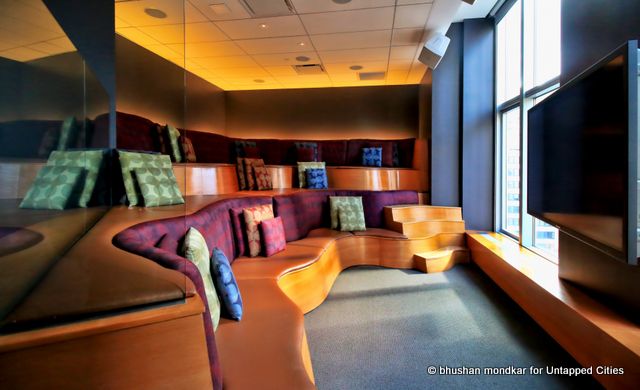
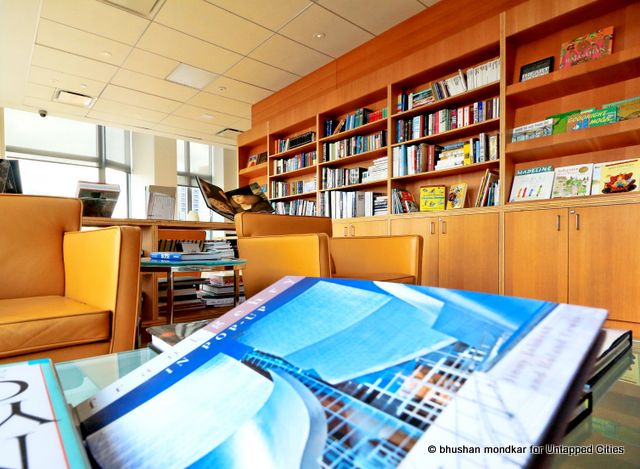
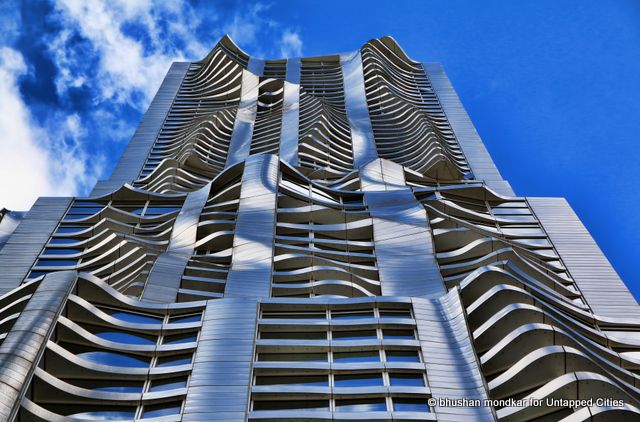
When looking at New York by Gehry, the top 3 floors might look like apartments but are just mechanical spaces. The remainder of the 899 rental-only units are below.
Next, check out the Top 10 Secrets of the nearby Woolworth Building.
Subscribe to our newsletter