How to Make a Subway Map with John Tauranac
Hear from an author and map designer who has been creating maps of the NYC subway, officially and unofficially, for over forty years!


Known for trendy shopping and restaurants, the Tribeca and Soho neighborhoods currently have the two highest median sales prices in New York City. However, even before the area transformed into a hip, artistic hub, commercial and industrial activities heavily dominated Lower Manhattan.
Many of these condos and lofts once served other functions, as you can tell from their distinct architecture. As luxury homes continue to flourish in this area, read on to find out what some of these buildings used to be.
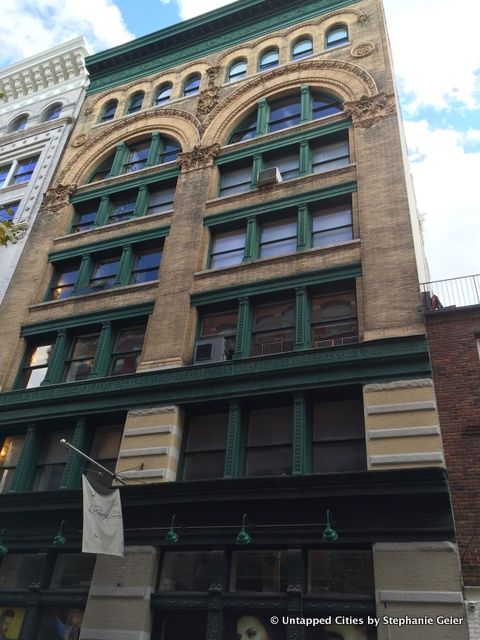
Now a seven-story residential co-op building and home to clothing store Christopher Fischer on the first floor, 80 Wooster Street used to be a warehouse. In 1895, as brick homes were replaced by factory and manufacturing buildings, Gilbert Schellenger designed the Renaissance-styled structure. The real estate firm Boehm & Coon then set up the warehouse. A few decades later, the Miller Paper Company occupied the building until 1967, when George Maciunas, who founded an artists’ organization called the Fluxus Group, and re-established the building as “Fluxhouse Cooperative II.”
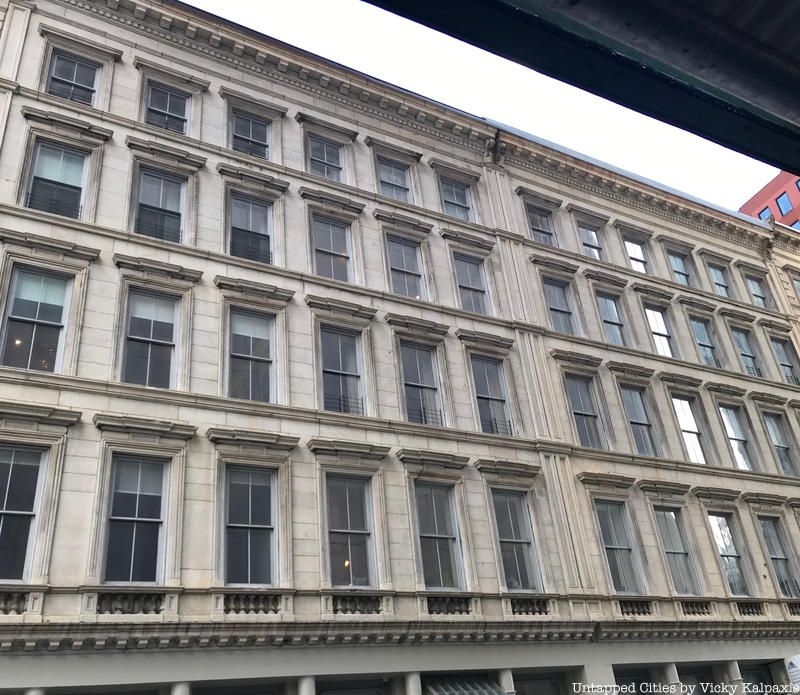
This line of condominium apartments were actually Civil War era, neo-Renaissance styled buildings built in 1865. These white stone homes once faced a row of cast-iron buildings, which were replaced by the AT&T Long Lines Buildings in 1974, located on Church Street between Worth and Thomas streets. In the conversion of 73 Worth Street, a nearly century-old vault beneath the sidewalk had to be rebuilt. While visiting, don’t miss the hidden bakery Arcade Bakery just around the corner.
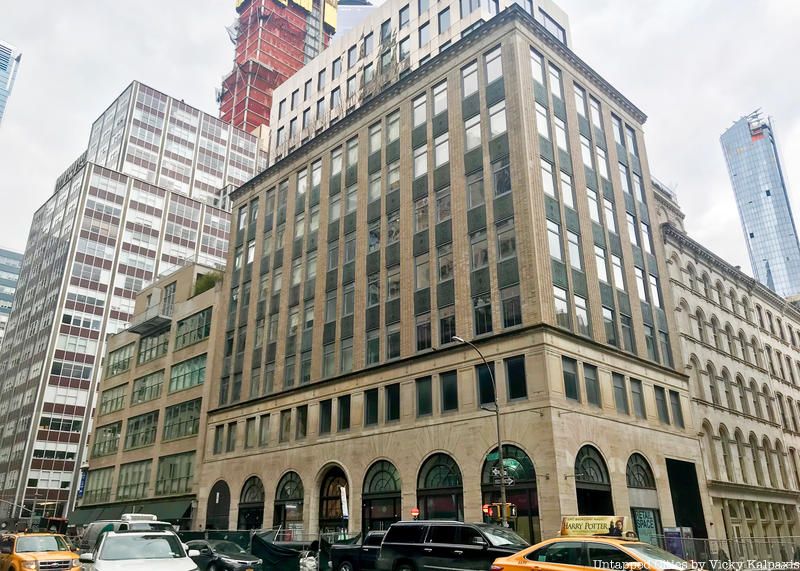
Now the Warren Lofts, the Stumpp and Walter Company commissioned this building in 1931 to function not only as the headquarters of its seed and bulb business, but also as a promotion and grandiose statement for the company.
According to Oliver E. Allen’s Tribeca: A Pictorial History, the architectural firm Starrett & Van Vleck, responsible for the Saks Fifth Avenue and Lord & Taylor flagship stores, designed it. With flower carvings and the company’s name boldly bordering this building, it was an important corner in the mid-century. Over the following years, various businesses and tenants occupied the building until it was sold in 2007 and underwent conversion to condominiums.
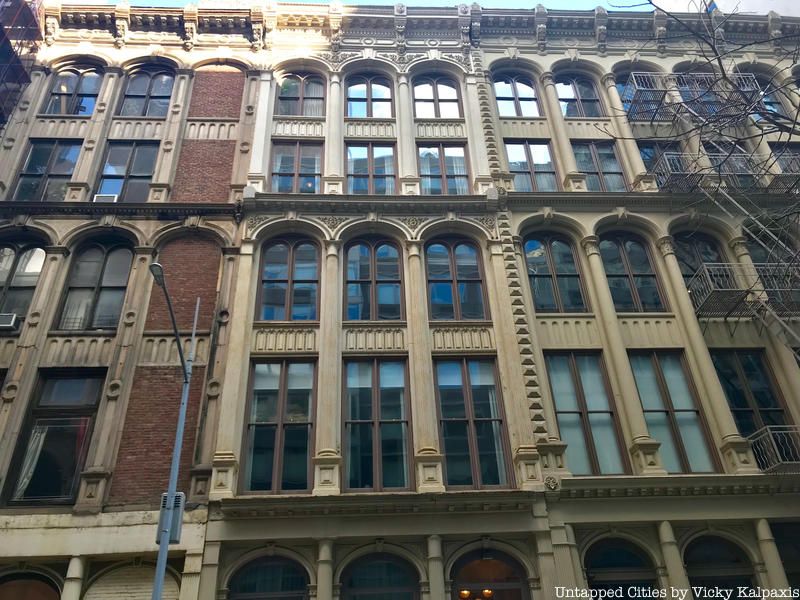
85 Leonard Street, now home to condominiums, is the one of the only existing structures in New York City with cast iron facades from James Bogardus, who invented cast-iron buildings (and whose own namesake building was actually stolen twice). Created in 1861, the building is also a New York City Landmark and is part of the National Register of Historic Places. It was created for the Kitchen, Montross & Wilcox store, which held its retail store there until 1868, when it continued to occupy just the ground floor. In fact, the first-floor store front is still in good condition.
Other companies continued to rent the building until Joseph Salamon, who was from a fabric company, purchased it in 1974. That year, it also became a New York City landmark, while Salamon continued to rent the fourth floor as an artists’ studio.

140 West Street is more commonly known as the Verizon Building, and upon its construction, the “Barclay-Vesey Building.” Completed in 1927, many consider it the first Art-Deco-styled skyscraper and many artists found inspiration in the modern structure. It served as headquarters to the New York Telephone Company and after the breakup of AT&T, it became NYNEX’s headquarters. It became Verizon’s headquarters when the company formed, but since Verizon recently relocated and sold many of the building’s upper floors, the building is currently undergoing conversion into a residential building.
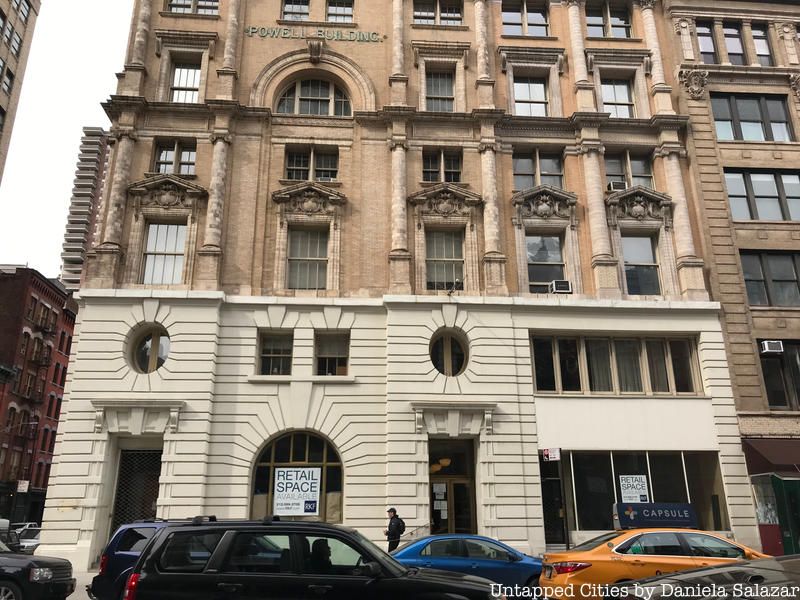
The Powell Building was designed by Carrere & Hastings (the architects behind the New York Public Library building and many other works in the city) for Henry Lillie Pierce, a relative of chocolatier Walter Baker. Pierce continued Baker’s business at this locale until candy manufacturer Alexander Power purchased and added four more floors in 1905 after Pierce’s death.
According to Daytonian in Manhattan, while the building continued to house food businesses, there were also accounting and printing businesses here. It was converted into an office and loft space in the 1970s.
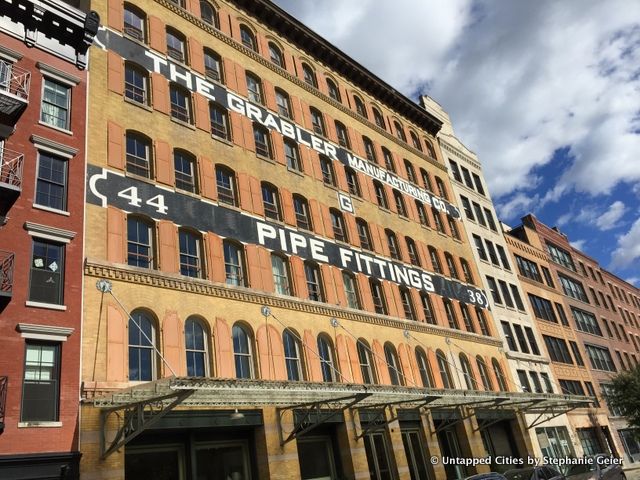
It’s easy to tell that this building has historic significance: “The Grabler Manufacturing Co. Pipe Fittings” is painted against its brown facade in bold, white letters. Many of the fireproof shutters, brick and iron cast piers, and its loading platform still exist from its older times. This obvious historical significance helps attract residents to this building, which is home to condominiums today.
Built in 1896 and designed by Clinton & Russell, the warehouse was leased to the Bowling Green Warehouse Company and Independent Warehouse, Inc. in the early 1900s. Thus, it wasn’t until later that the Grabler Manufacturing Co. occupied it. The last company to occupy the building was the Eagle Transfer Company, and it was converted to its current state in 2001.
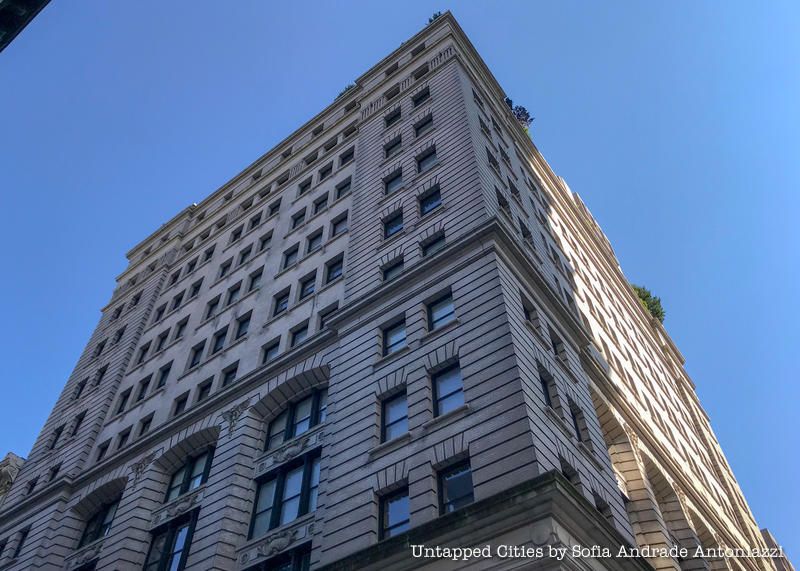
As of 1999, 66 Leonard Street has been a 46-unit loft condominium complex. Before that, it functioned as office space and showrooms for the textile industry. Henry J. Hardenbergh, who would later design the Plaza Hotel and The Dakota, designed it in 1901 for the Importer’s Building Company.
According to the NY Times, despite the conversion, this building’s history is well-maintained. Each apartment has columns from the original building and every hallway contains framed artwork related to the old American textile industry. In addition, two Art Deco elevator doors remain, next to a gold silk wall in the lobby.
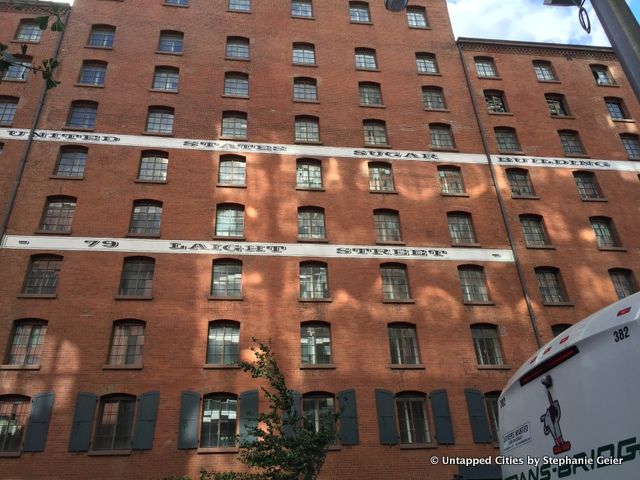
With “The U.S. Sugar Building” written across this building’s red brick exterior, 79 Laight Street is the second building on this list with a clear connection to its manufacturing past. Built in 1853 by the Grocers Steam Sugar Refining Company and then sold to the U.S. Sugar Refining Company, the 10 story building became one of the tallest in New York City during its early years and constituted an imposing part of the skyline.
New York City’s shipping activities moved from the East River to the Hudson River after the Civil War. Manufacturing buildings and factories, like the U.S. Sugar Building, were built as a result of this shift. Also known as the “Sugar Warehouse,” this building’s location next to the Hudson River was convenient, as the adjoining sugar refinery (which was significantly damaged during its lifetime) processed sugar sent from other countries.
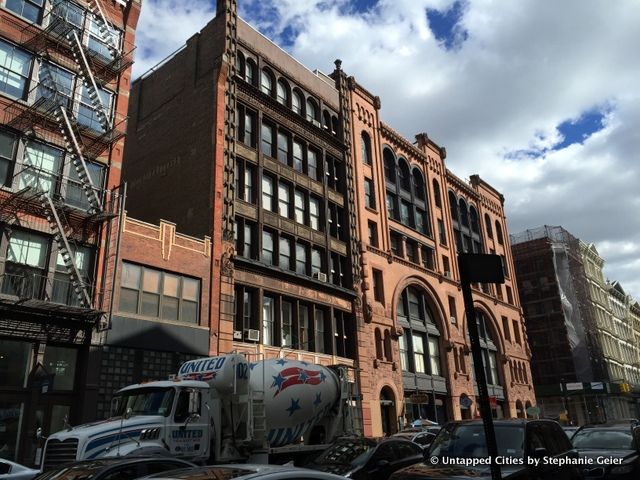
In 1864, the Fleitmann Brothers migrated to New York City from Germany to reestablish their silk importing business at 490 Broome Street. It wasn’t until 1891 that German architect Alfred Zucker created the nearby intimidating structure of 484 Broome Street. Thus, the Fleitmann Brothers moved in and also leased space to other relevant companies until 1912. The firm flourished over the years and became leaders in the dry goods business.
The American Tobacco Company leased the building in 1914, until the Art Craft Finishers purchased it in 1946. It is now the site of condominiums.
Next, check out The Top 10 Secrets of NYC’s Iconic Dakota Apartments and Discover the Cast-Iron Architecture of Soho. See the Lower Manhattan Expressway that Robert Moses had hoped to build. Get in touch with the author @sgeier97.
Subscribe to our newsletter