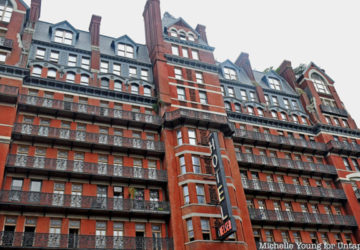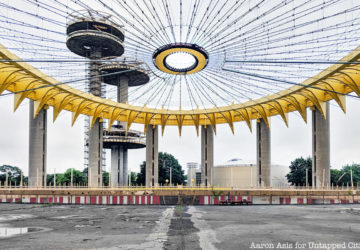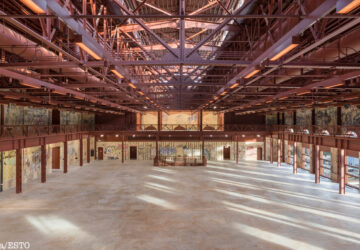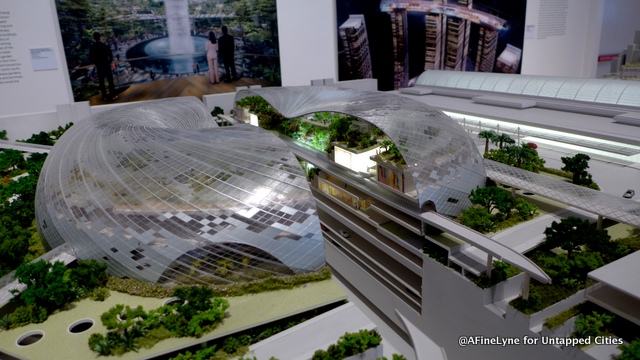 The Jewell Project- Jewel Changi Airport, Singapore
The Jewell Project- Jewel Changi Airport, Singapore
Global Citizen: The Architecture of Moshe Safdie, the current exhibit at the National Academy Museum, explores the life and work of this prominent architect and urban designer over the course of his fifty-year career. This exhibit, which covers every floor of the museum, has a specific focus on projects devoted to issues of dense urbanism, beginning on the first floor with his iconic Habitat ’67 buildings in Montreal, Canada. What New Yorkers may be surprised to discover is that Safdie, who would go on to design the Singapore Marina Bay Sands Hotel, the Institute of Peace in Washington D.C., and the forthcoming new Jewel Changi Airport in Singapore, had planned Habitat schemes for the New York City waterfront as well.
 As you enter the National Academy Museum, you are greeted by the model, Habitat ’67
As you enter the National Academy Museum, you are greeted by the model, Habitat ’67
While still an architecture student at McGill University, Moshe Safdie created Habitat ’67 as a master’s thesis project, which was presented at the Expo 67 World’s Fair in Montreal. The design was Safdie’s answer to dealing with the problems of a dense urban environment. As an architect, urban designer, theorist and author, he has devoted his career to grappling with the broad challenges of urban life. The exhibit is composed of more than 175 objects, including scale models, sketches, photographs and films. The models take us from his groundbreaking Habitat ’67 in Montreal to the Jewel Changi Airport in Singapore, which broke ground this past December 2014.
In the current exhibit, Safdie rethinks his original design in light of global changes over the years, such as massive population increases, shifting real estate economics, and social and cultural transformations. The exhibit showcases projects that seek to address our most pressing issue – dense urbanism. Earlier this year, Safdie won the 2015 American Institute of Architects Gold Medal, which is the profession’s highest honor. In his acceptance speech he said that “humanizing megascale is the single most urgent task that awaits us in the decades to come.” Curated by Donald Albrecht (independent curator and curator of Architecture and Design at the Museum of the City of New York who produced the exhibit Saving Place: 50 Years of New York City Landmarks earlier this year), below are examples that caught our eye.
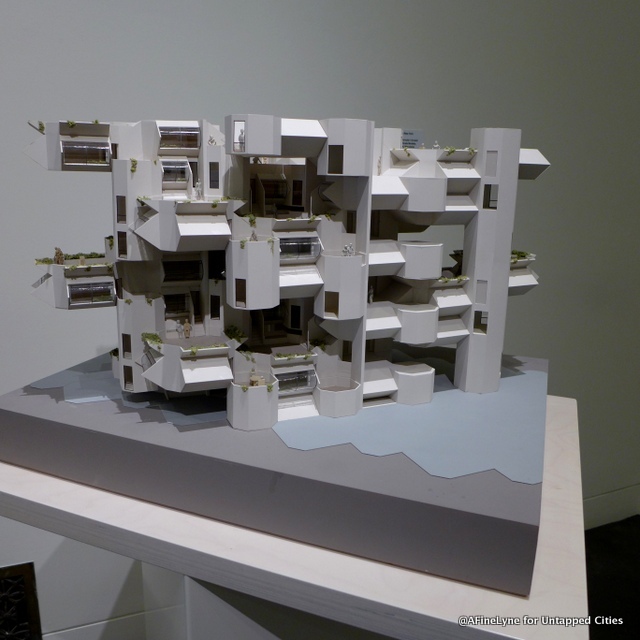 Model, Habitat New York, Scheme I
Model, Habitat New York, Scheme I
Safdie developed two different Habitat schemes for New York City, along the East River, in 1967-68. Scheme I was a forty-five story residential building made up of octahedral units, joining together to form a dramatic triangular space overlooking the FDR Drive. The developers set their sights on a downtown location, hoping for greater economic opportunities in the financial district. Thus, Scheme II, which featured apartments on upper levels, and below, commercial space, hotel and a marina. However the city’s worsening financial conditions caused the project to be cancelled.
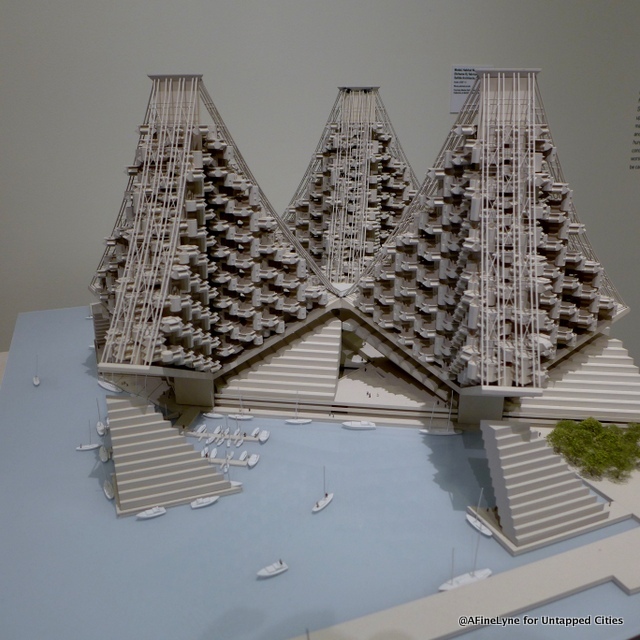 Model, Habitat New York, Scheme II
Model, Habitat New York, Scheme II
As you move from floor to floor, along the elegant winding staircase within the museum, quotes from Safdie are written on the walls, giving you some context and the feeling behind his work. “The structure of a building is not just what holds it up; it is also the structure of light, the structure of air, the structure of the distribution of services, of movement, the psychic structure of human response to place, identity and privacy.” (1970). “I have a dream of high-rise cities transformed, penetrated by light and sun, with plant life and gardens on land and sky. Towers clustered into communities, served by innovative modes of transportation mobility restored.” (2015). “What we recognize as the special character of a city is the synthesis of an identifiable spatial structure with the unique mysteries and secrets of its site.” (1997).
 Dense Urbanism, Habitat of the Future, 4th Floor
Dense Urbanism, Habitat of the Future, 4th Floor
 The Jewel Project, Jewel Changi Airport, Singapore
The Jewel Project, Jewel Changi Airport, Singapore
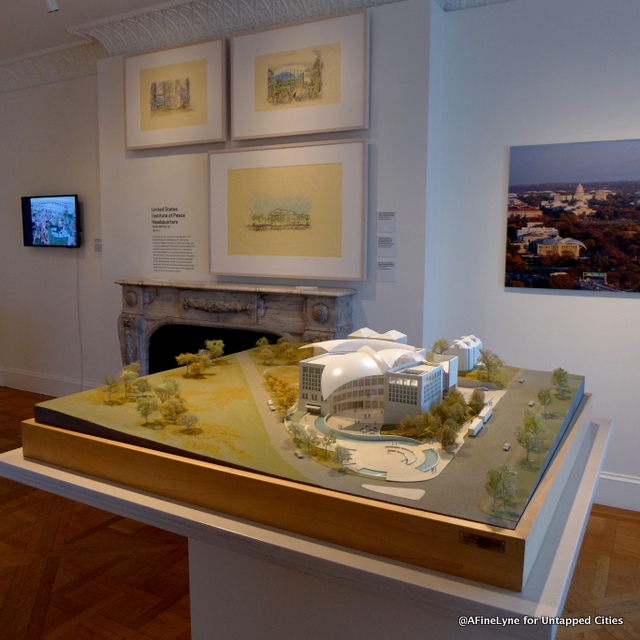 U.S. Institute of Peace in Washington, D.C. completed in 2011
U.S. Institute of Peace in Washington, D.C. completed in 2011
 United States Institute of Peach Headquarters in Washington, D.C.
United States Institute of Peach Headquarters in Washington, D.C.
 Competition for Centre du Plateau Beaubourg, today’s Centre Pompidou. Safdie’s entry took second place.
Competition for Centre du Plateau Beaubourg, today’s Centre Pompidou. Safdie’s entry took second place.
 Safdie’s entry in the Centre Pompidou Competition, 1971 (unbuilt)
Safdie’s entry in the Centre Pompidou Competition, 1971 (unbuilt)

Safdie established a branch office in Jerusalem in 1970 after the return of Jerusalem’s Old City to Israel. This interest in historical town-making was combined with his interest in social activism and advanced technologies.
 Old City, Jerusalem
Old City, Jerusalem
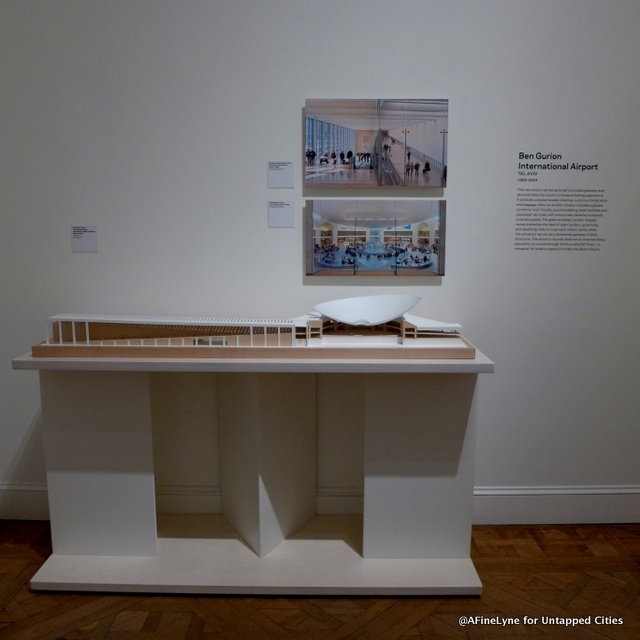 Ben Gurion International Airport (1995-2004)
Ben Gurion International Airport (1995-2004)
 Hebrew Union College outside the Old City walls (1976-78)
Hebrew Union College outside the Old City walls (1976-78)
 Hall of Names, Holocaust Museum, 2005
Hall of Names, Holocaust Museum, 2005
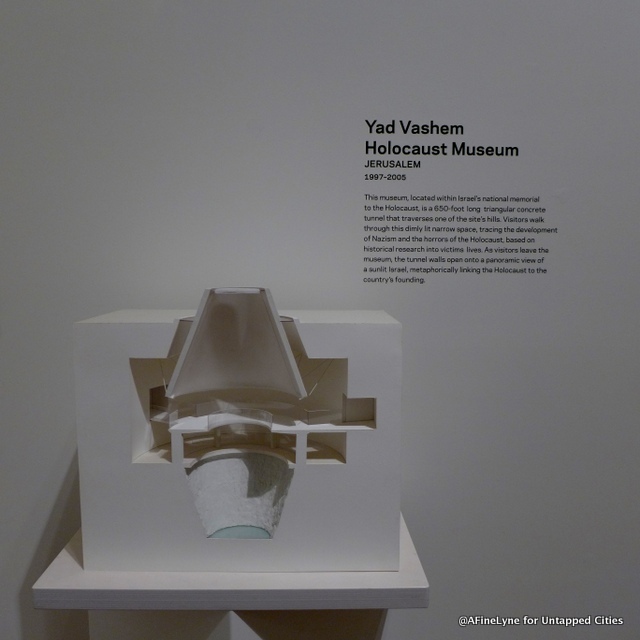 This Holocaust Museum is a 650-foot long triangular tunnel. As visitors leave the museum, the tunnel walls open onto a panoramic view
This Holocaust Museum is a 650-foot long triangular tunnel. As visitors leave the museum, the tunnel walls open onto a panoramic view
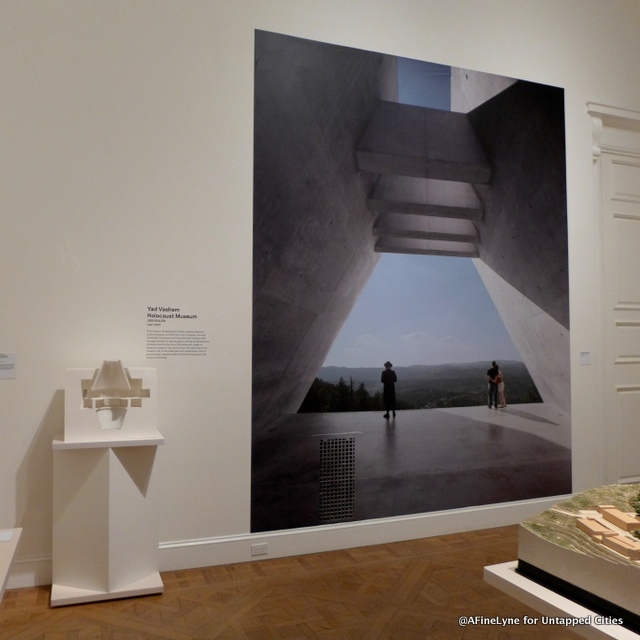 Yad Vashem Holocaust Museum, Jerusalem (1997-2005)
Yad Vashem Holocaust Museum, Jerusalem (1997-2005)
 Sketchbook #113, August-September 1998 – Interior perspective of the Hall of Names, Holocaust Museum
Sketchbook #113, August-September 1998 – Interior perspective of the Hall of Names, Holocaust Museum
 Mamilla Center, Jerusalem. The map represents the twenty-eight acre commercial and residential development that forms an extension of Jerusalem’s Old City. Safdie links the central business district to the west, and the Old City to the east – connecting new and old, which included Arab and Jewish sectors. The design is based on restoration of the topography of the historic Hinnom Valley, and connected by vehicular and pedestrian paths.
Mamilla Center, Jerusalem. The map represents the twenty-eight acre commercial and residential development that forms an extension of Jerusalem’s Old City. Safdie links the central business district to the west, and the Old City to the east – connecting new and old, which included Arab and Jewish sectors. The design is based on restoration of the topography of the historic Hinnom Valley, and connected by vehicular and pedestrian paths.
 West Wall Precinct proposal, Jerusalem (1971-85) unbuilt
West Wall Precinct proposal, Jerusalem (1971-85) unbuilt
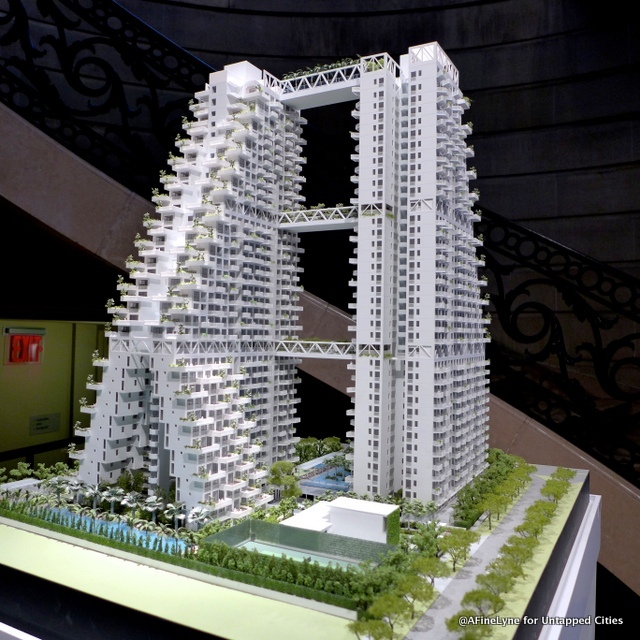 Model, Sky Habitat Bishan, Singapore (2015)
Model, Sky Habitat Bishan, Singapore (2015)
 Marina Bay Sands, Republic of Singapore (2006-10), forty-acre, mixed-use complex
Marina Bay Sands, Republic of Singapore (2006-10), forty-acre, mixed-use complex
 National Art Museum of China, Beijing (2010-2012) unbuilt
National Art Museum of China, Beijing (2010-2012) unbuilt
 Khalsa Heritage Centre, Anandpur Sahib, India (1998-2011) This museum celebrates 500 years of Sikh history.
Khalsa Heritage Centre, Anandpur Sahib, India (1998-2011) This museum celebrates 500 years of Sikh history.
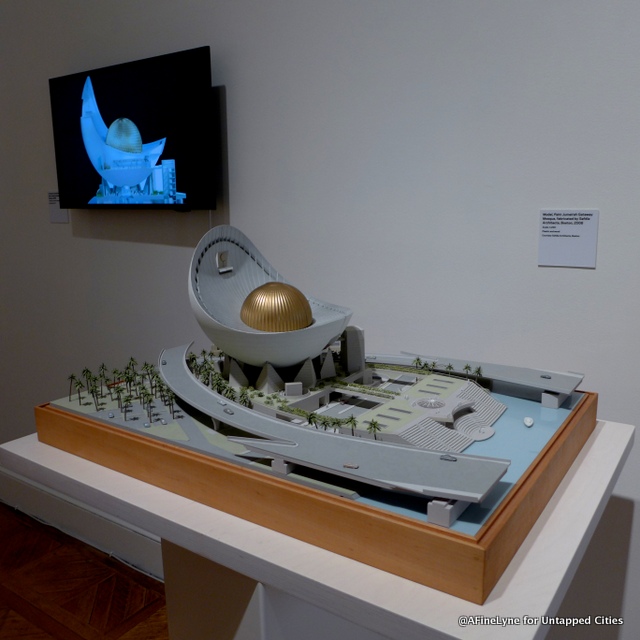 Palm Jumeirah Gateway Mosque, Dubai (2008) unbuilt-planned to accommodate over 2,000 worshipers
Palm Jumeirah Gateway Mosque, Dubai (2008) unbuilt-planned to accommodate over 2,000 worshipers
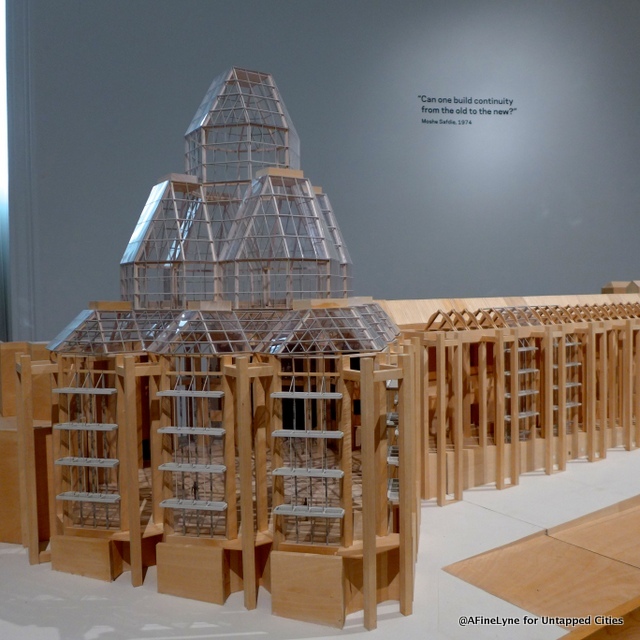
National Gallery of Canada, Ottawa (1983-88). The new project had to fit comfortably into its historic context, and in addition, boasts communal spaces like the monumental stairway, glazed colonnade overlooking the Ottawa River and an elaborate sky-lit great hall.
 National Gallery of Canada, sketch books, clay models and plans
National Gallery of Canada, sketch books, clay models and plans

Habitat ’67 Montreal (1964-67) (above), an exhibition pavilion at the 1967 World’s Expo in Montreal was a radical solution to the need for high-quality, affordable housing. This new concept created a city-within-a-city, integrating residential, commercial and institutional space in a single complex. Only a small part of the original proposal was ever built.
 Skirball Cultural Center, Los Angeles (1986-2013)
Skirball Cultural Center, Los Angeles (1986-2013)
Moshe Safdie currently has an architectural and urban planning practice headquartered in Boston, Massachusetts, with offices in Jerusalem, Toronto, Singapore and Shanghai. The National Academy Museum is located at 1083 Fifth Avenue at 89th Street. Global Citizen: The Architecture of Moshe Safdie will be on view at the National Academy until January 10, 2016. It will then move on to the Boston Society of Architects, BSA Space, from February 15 through May 13, 2016. Get in touch with the author at AFineLyne.
