

Andrew Carnegie (1835-1919) was among the wealthiest industrialists of his day and the fourth wealthiest of all time. Upon the sale of his steel company to J.P. Morgan for $480 million in 1901, he retired from business and set about distributing his fortune. His philanthropic career began around 1870, in support of projects worldwide, in which he gave away nearly ninety percent of his fortune, about $350 million (about $6.5 billion today). $40 million of this money went toward the building of 1,679 library buildings throughout the United States. The Carnegie Committee had a policy of locating its libraries in close proximity to schools, YM/YWCA’s, and social service centers. Many still serve as libraries, some on the National Register of Historic Places.
In 2009, the Historic Districts Council (HDC) initiated a survey to document the existing Carnegie Libraries throughout New York City. They are among our most historically significant buildings, distinct in location and structure. Of the 65 branches built from these funds, the existing 53 Carnegie libraries are located in all five boroughs. 17 in Brooklyn, 8 in the Bronx, 4 in Queens, 4 in Staten Island and 20 in Manhattan. Below is a sampling from each of the boroughs.
1. Muhlenberg Library, Manhattan
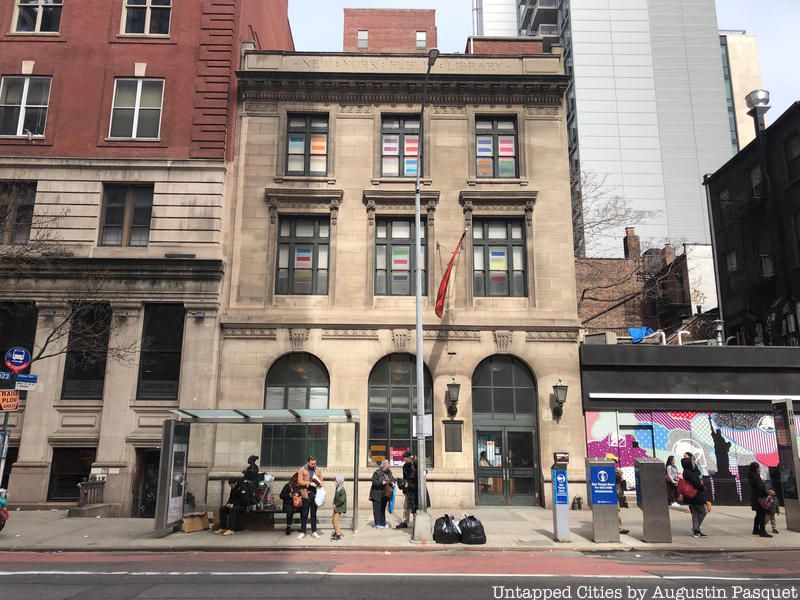
The Muhlenberg Library located at 209 West 23rd Street was designed by the architectural firm of Carrere & Hastings in 1906. The Muhlenberg Branch was one of fourteen Carnegie libraries built by this firm. In 1920, the front steps and iron pipe rail fence in the front were removed, the two basement windows were filled with granite, in order to match the base. This three-story, brick and limestone structure was named for William Augustus Muhlenberg, who was the first rector of Chelsea’s Church of the Holy Communion, a place you may be more familiar as the ’90s nightclub Limelight and now a shopping mall. The Muhlenberg Library was renovated in 2000 to preserve historic details and make the building wheelchair accessible. It was officially designated a New York City landmark in 2001.
2. 96th Street Library, Manhattan
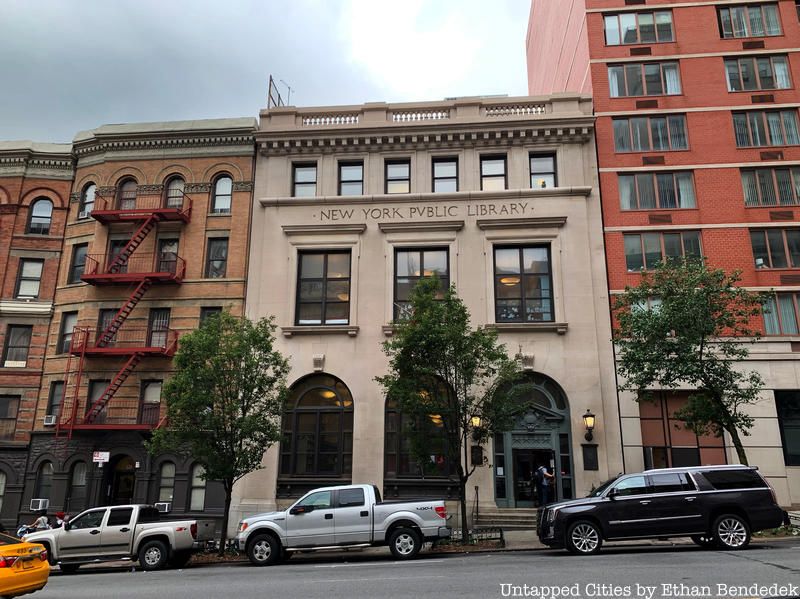
The 112-114 East 96th Street library was built in 1905 by the architectural firm Babb, Cook & Willard, to bridge the neighborhoods of Yorkville and East Harlem. In 1960, Bioch & Hesse undertook a significant renovation of the building, and in 1991, the 13,000 square foot interior was restored, replicating the original period color palette. An additional eight-month renovation in 2013 dealt with heating, cooling and boiler issues. The three-story library has a 13,000 square foot interior, with added amenities like a wheelchair accessible elevator and a room for films, with not only high-definition projectors and surround sound, but also 16 mm film projectors used for children’s film programs, and to show them what an old reel-to-reel projector looks like. The building is not landmarked.
3. 67th Street Library, Manhattan
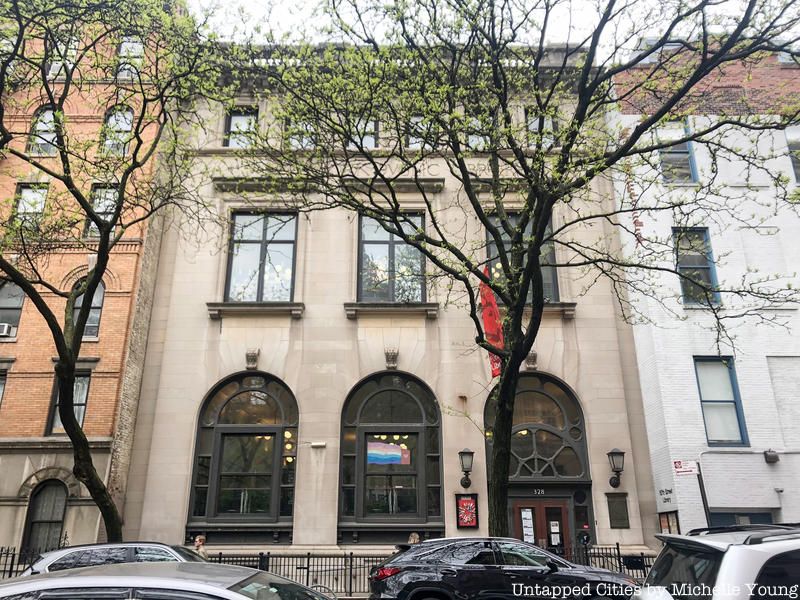
The 328 East 67th Street library was built in 1905 also by the architectural firm Babb, Cook & Willard. You will immediately notice the unusual Art Nouveau transom window above the doorway. It has been renovated twice, restoring the original staircase, decorative iron railing and mosaic floor. Not landmarked, the 14,000 square foot interior space was also reconfigured to meet today’s needs.
4. Schomburg Center for Research in Black Culture
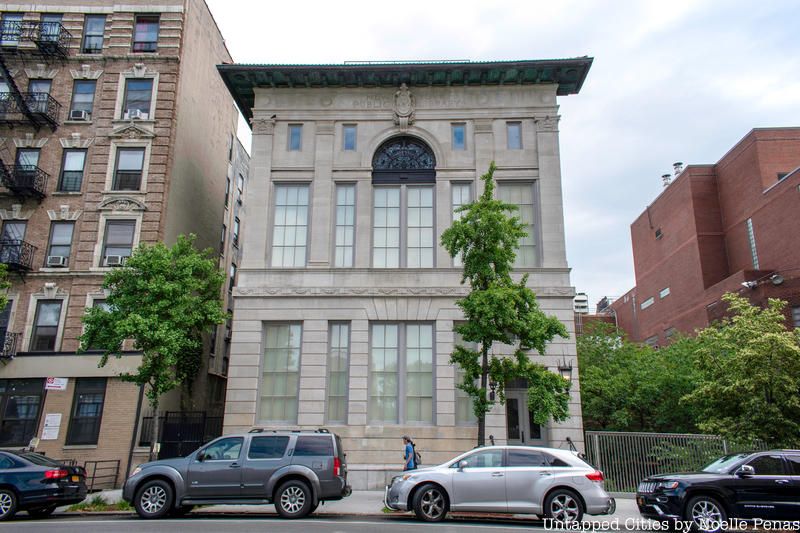
During the Harlem Renaissance, the Schomburg Center for Research in Black Culture became a center of African-American culture. In addition to research, African-American writers, artists, and intellectuals were drawn to this library during the 1920’s and 30’s for cultural events, and weekly lectures by the likes of W.E.B. DuBois, Franz Boas, and Carl Van Doren. The library also housed a WPA Writers Project and the American Negro Theater. The building, located at 103 West 135th Street, was built by the architect Charles Follen McKim in 1905. It became a designated New York City landmark in 1981 and nominated to the State National Register in 1978.
5. 124th Street Library, Manhattan
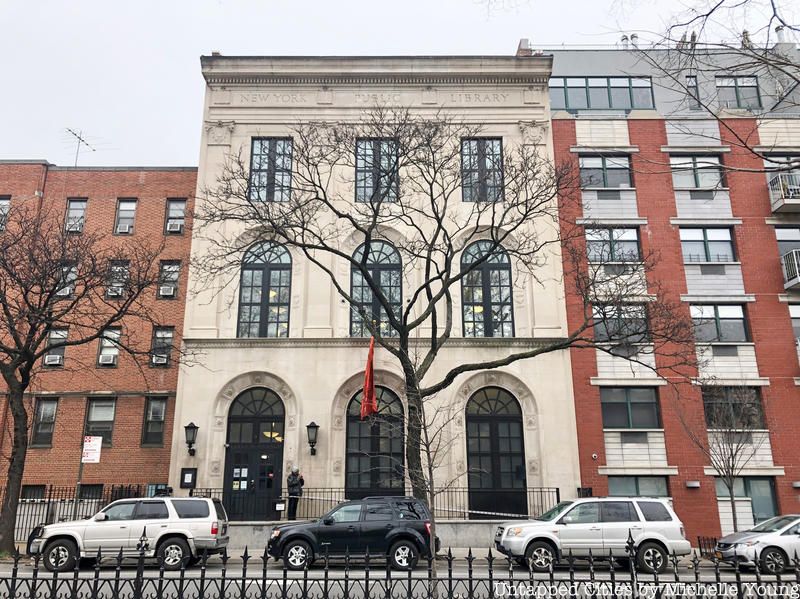
Library located at 9-11 West 124th Street in Harlem.
The 9-11 West 124th Street library was built by the architectural firm McKim, Mead & White in 1909. It sits on a residential block overlooking an entrance to Marcus Garvey Park that houses two Little Free Libraries, and is the site of Children’s Reading Circle. It is one of twelve Carnegie libraries designed by this firm, and underwent a series of renovations in the 1930’s, again in the 1950’s, and in 2004 when the interior was entirely refurbished as part of the “Adopt-a-Branch” program. The building is not landmarked.
6. Hudson Park Library, Manhattan
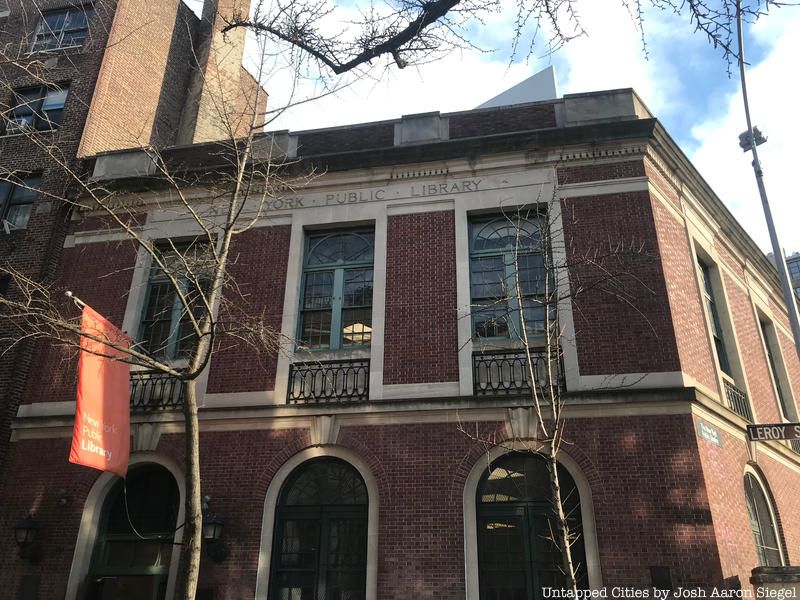 The Hudson Park Library located at 66 Leroy Street.
The Hudson Park Library located at 66 Leroy Street.
The Hudson Park Branch was built by the architectural firm of Carrere & Hastings in 1906. The L-shaped plan allows the library to have an entrance on Seventh Avenue South and on Leroy Street, next to the community recreation center swimming pool painted by Keith Haring. In 1920, Carrere & Hastings expanded the building eastward, adjacent to the seven-story brick building on the corner of Leroy Street and Seventh Avenue South.
The poet Marianne Moore worked as an assistant in this library from 1921 to 1925. In an eight-sided room, you will find a collection of reference materials including newspaper clippings and photographs, on life in the Village during the first half of the 20th century. On the lower floor, you will find an auditorium with a stage and seating for over 100 people. Additional renovations were made in 1939. The library falls within the Greenwich Village Historic District Extension (2010).
7. Tompkins Square Park Library, Manhattan
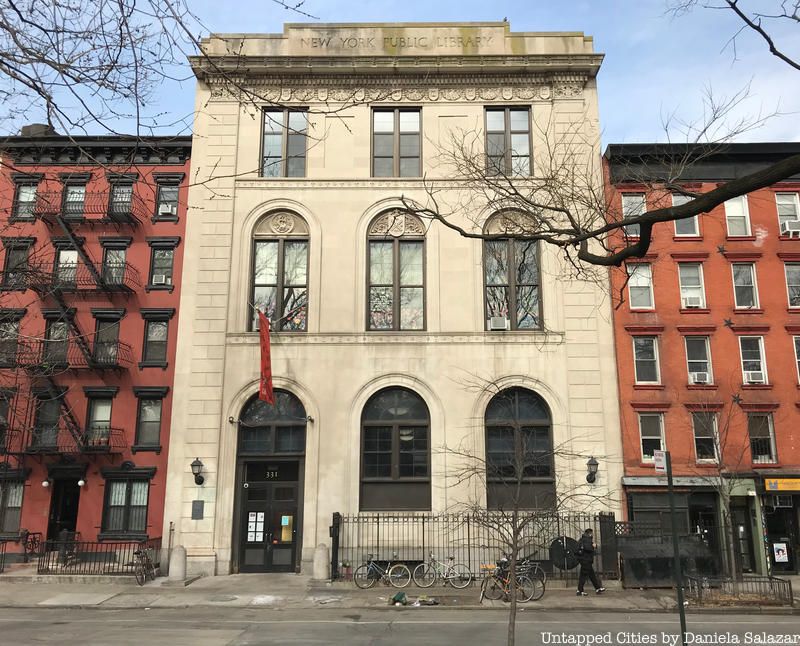
The Tompkins Square Branch library was also built by the architectural firm of McKim, Mead & White in 1904. Located at 331 East 10th Street between Avenues A and B, the building was remodeled in 1960, and made handicapped accessible in 1996 under the “Adopt-a-Library” program. The library historically dates back to 1887, when it opened as the Fifth Street Branch of the Aguilar Free Library. It relocated three times before moving to its current location as a Carnegie library. The building is not landmarked.
8. Hunts Point Library, The Bronx
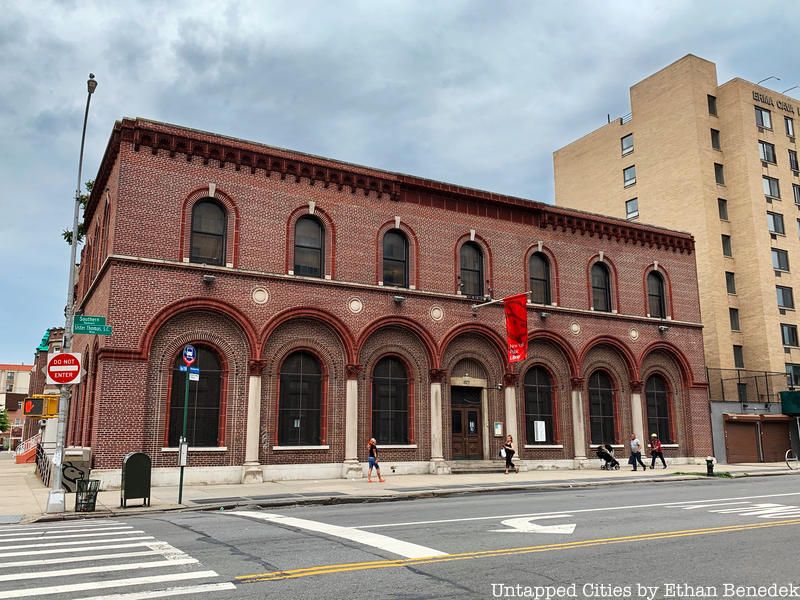
The library located at 877 Southern Boulevard in the Bronx was built by the architectural firm of Carrere & Hastings between 1928-29. As part of a WPA project, this Hunts Point Branch was expanded between 1935-38, with construction of a rear two-story addition. Visitors to the library enter through a small wood-paneled vestibule into a large circulation room, which is the librarian’s station. The building retains much of its original architectural detail, including historic wooden window moldings, bookshelves, build-in benches below the windows and original fireplaces. The building was designated a New York City landmark in 2009.
9. Port Richmond Branch Library
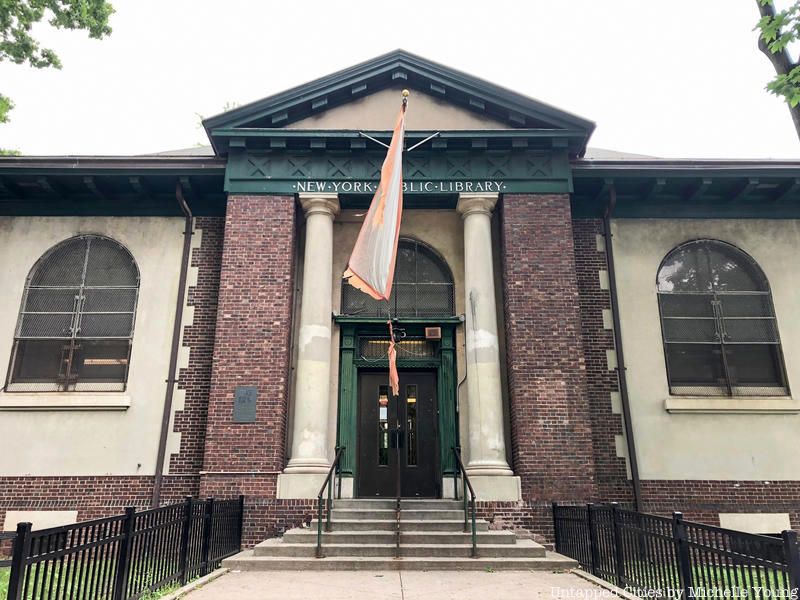
The Port Richmond library in Staten Island was built by the architectural firm of Carrere & Hastings in 1905. Located at 75 Bennett Street, it received alterations and an addition in 1938-39 as part of a WPA project, including a lower level auditorium. It is known for its large collection of books on ship building, which it acquired during World War I, as the ship building industry grew on Staten Island. The building was officially designated a New York City landmark in 1998.
10. Saint George Branch Library, Staten Island
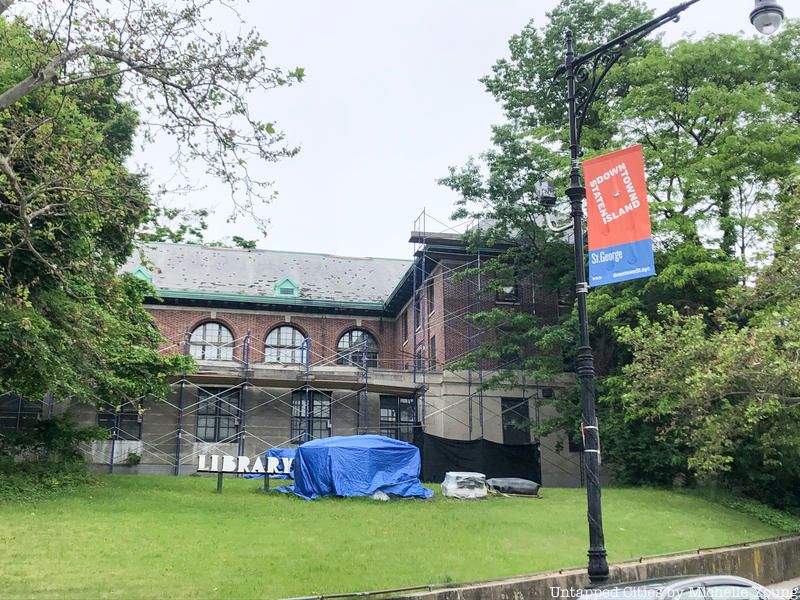
The Saint George Branch library was built by the architectural firm of Carrere & Hastings in 1907. Located at 5 Central Avenue, it is the largest library on Staten Island. In 1952, a large north rear addition was added to the original building, with additional renovations in 1963 and 1986. During these renovations, it maintained its timber wood trusses and beams on the top floor. This is a detail found in many of the Staten Island Carnegie libraries. It also features stained glass windows behind the circulation desk by New York artist, David Wilson, and through the clear lower panes is a view of New York harbor. The building is not landmarked.
11. Stapleton Branch Library, Staten Island
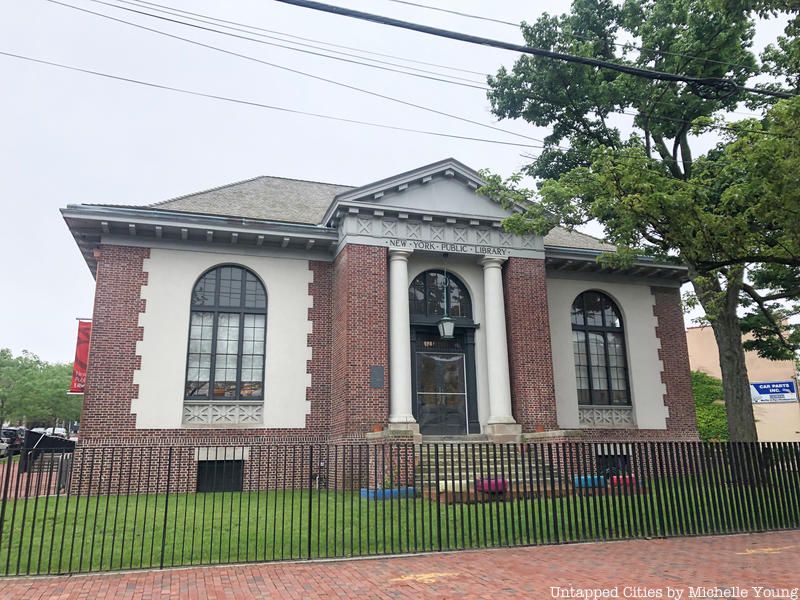
The Stapleton Branch library was built by the architectural firm of Carrere & Hastings in 1907. Located at 132 Canal Street on Staten Island, the building is almost identical to the Port Richmond branch, with a symmetrical layout, entrance portico, Tuscan columns and arched windows. In need of extensive renovation, the library closed in 2010 and reopened in June of 2013, doubling its size after a $15 million dollar renovation. The building is not landmarked.
12. Franklin Avenue Library, Brooklyn
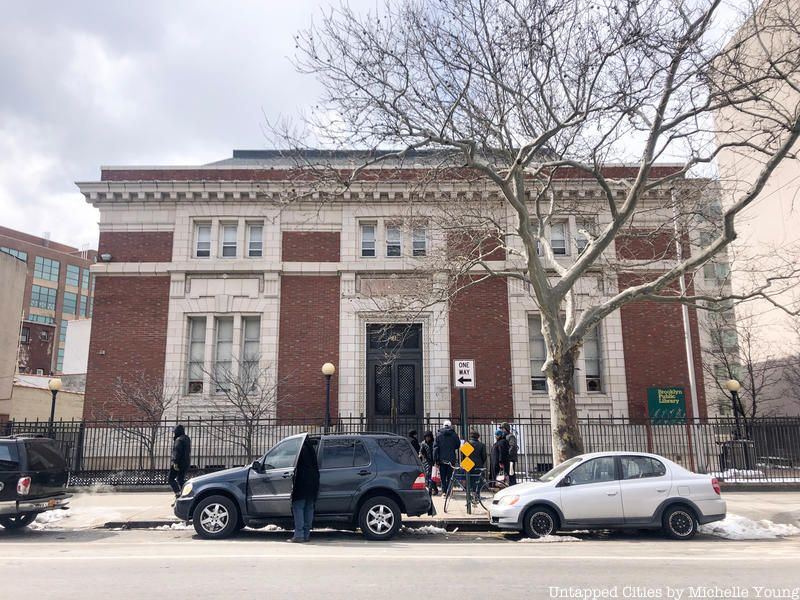
The 496 Franklin Avenue library was built by the architectural firm of Lord & Hewlett in 1905. The Bedford Library was the first branch of the Brooklyn Public Library system, which opened in 1887 within the old PS 3 on Bedford Avenue. After moving to Brevoort Place in 1899, and Avon Hall in 1902, the library finally had its own building – a Carnegie building – in 1905. The March 1903 issue of Library Journal featured an article showing the Bedford and Williamsburg plans as great examples of design. The building is not landmarked.
13. Pacific Branch Library, Brooklyn
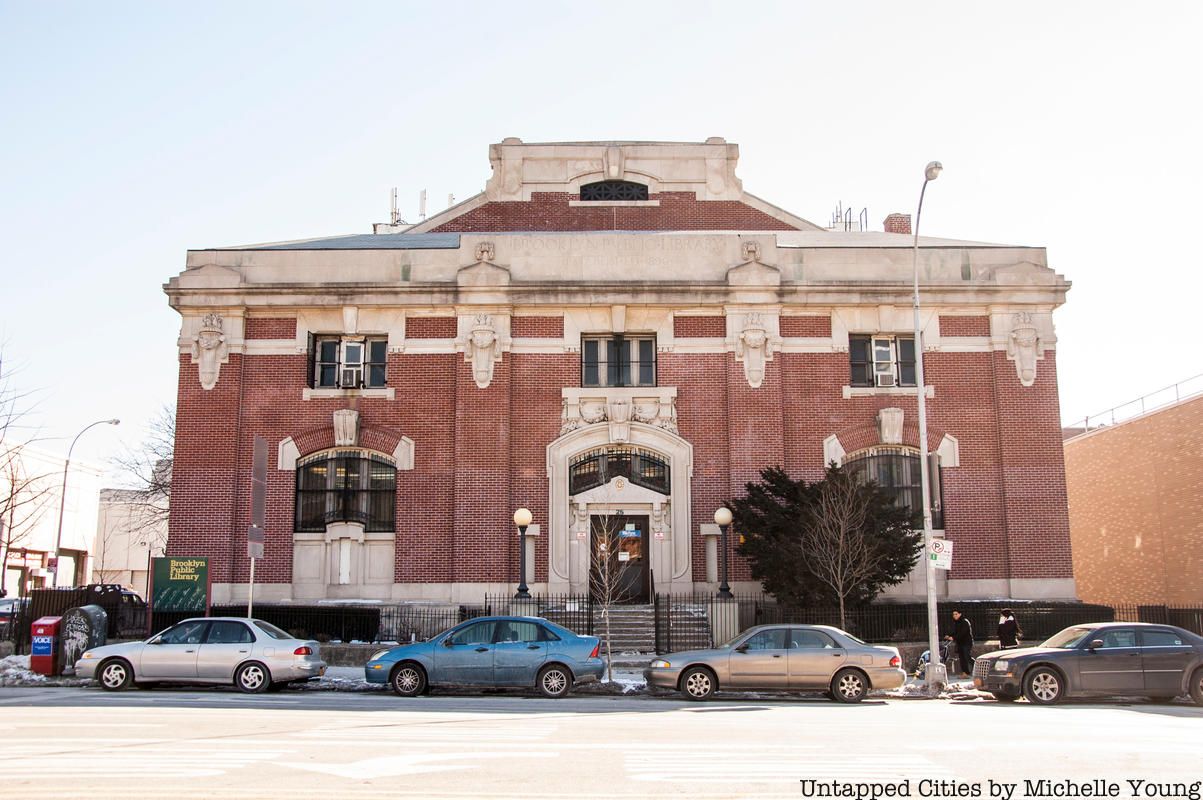
The 25 4th Avenue library was built by the architect Raymond F. Almirall in 1903. Known as the Pacific Branch library, it was the first Carnegie library constructed in Brooklyn. The building sustained damage as a result of subway construction in 1914, and two fires – one in 1917 and another in 1973, which slated it for demolition. But the Boerum Hill residents banded together to save the ailing Pacific Branch, and it was restored by 1975, including the 1939 WPA mural series and historic fireplace with green tiles. The building is not landmarked.
14. Park Slope Library, Brooklyn
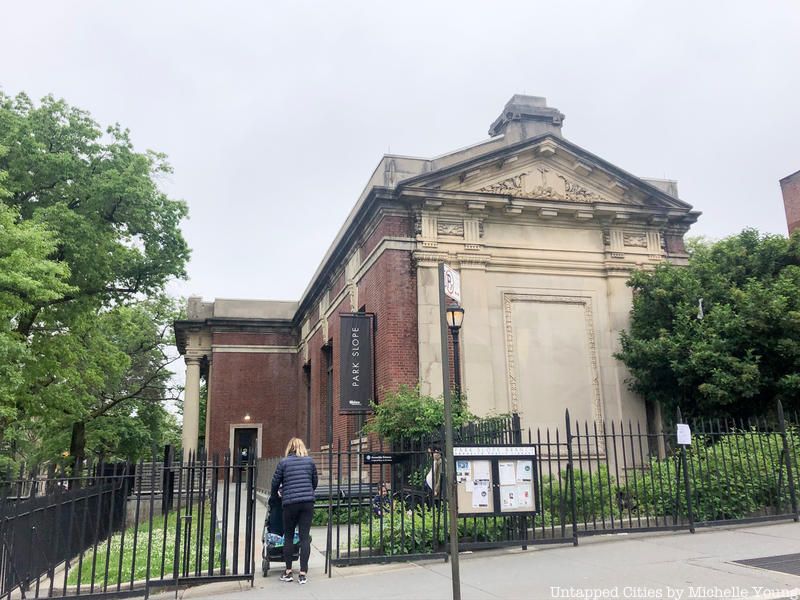
The library located at 431 Sixth Avenue in the Park Slope section of Brooklyn was built by the architect Raymond F. Almirall in 1905-1906. It is one of four Brooklyn branches designed by Almirall. The library was closed from 1948 to 49 for long needed repairs, and from 1978 to 1981 it underwent a major rehabilitation, reopening in June 1981. It did retain many of its original features including wall paneling and fireplaces and the building is a designated New York City landmark.
15. Walt Whitman Library, Brooklyn
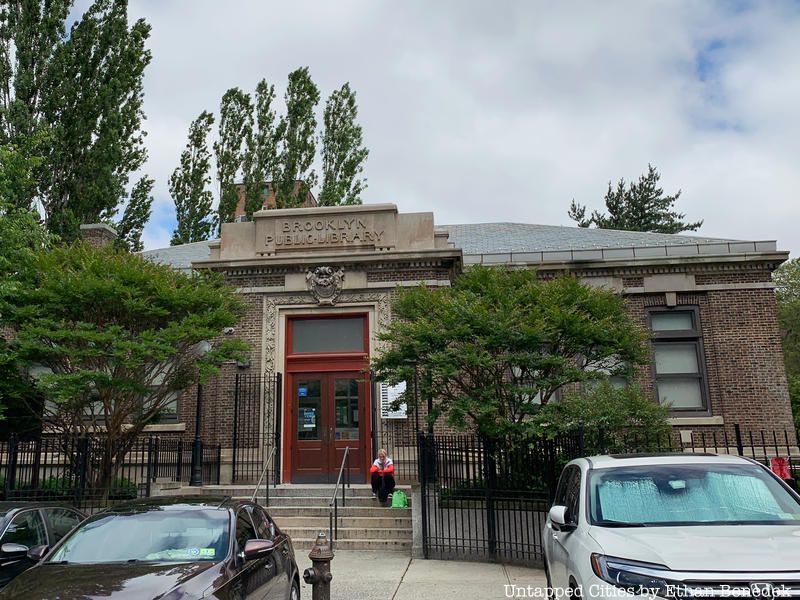
The Walt Whitman library, located at 93 Saint Edwards Street in Brooklyn was built by architect Rudolph L. Daus (Daus & Otto) in 1908. Known as the Walt Whitman branch, it replaced the older City Park storefront branch, with a name change in 1943 on the occasion of the 125th anniversary of the Brooklyn poet’s birth. The building was rehabilitated from 1958-60, and is a designated New York City landmark.
16. Poppenhusen Library, Queens
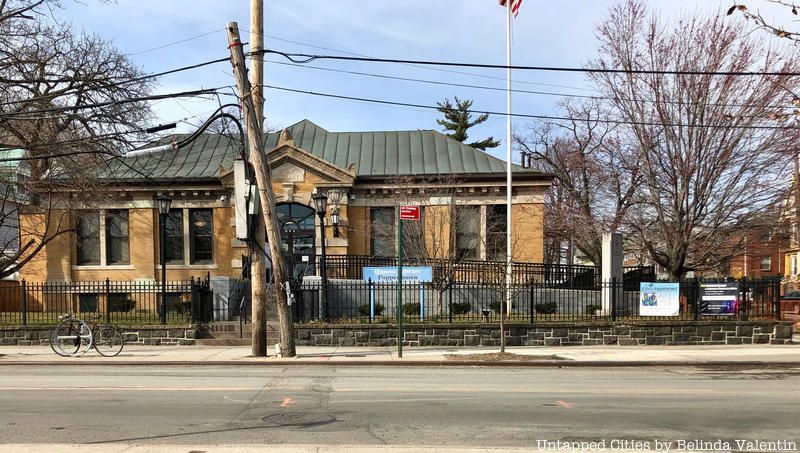
The Queens Poppenhusen Library, located at 121-23 14th Avenue and 13-16 College Point Boulevard, was built by the architectural firm of Heins & LaFarge in 1904. It was the second Carnegie library completed in Queens. This architectural firm is best known for its plans for the earliest New York City subway stations, the first section of the Cathedral of St. John the Divine, and seven buildings for the Bronx Zoo. The College Point community donated the land for this library, and in 1903, the Poppenhusen Institute donated its 3,250 books (with the condition that the building bear its name). It was renovated in the 1930s with WPA funds. The Poppenhusen branch is a designated New York City landmark and has been seen in scenes from Boardwalk Empire.
Next, discover 17 Gilded Age Mansions of NYC’s Fifth Avenue and the Top 10 Secrets of Carnegie Hall. Get in touch with the author at AFineLyne.

