See the Original Manuscript of Kafka's 'The Metamorphosis' at The Morgan Library
Join a guided tour of a special exhibit on Franz Kafka featuring artifacts never displayed in the US!


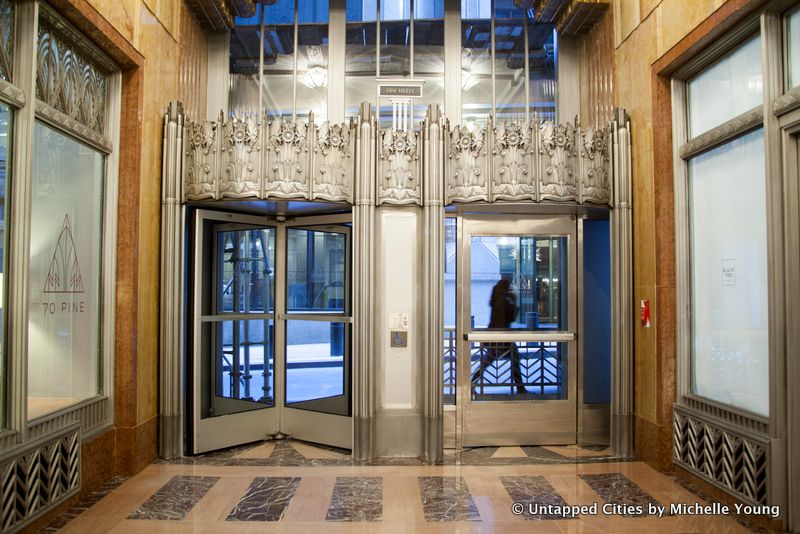
You know that skyscraper downtown that’s one of your favorites in the city, but you don’t actually know its name? That’s 70 Pine Street – formerly known as the Cities Service Building (who built it in 1932) and the AIG Building (who bought it in 1976 and were forced to sell it during the Great Recession).
The all-glass atrium on its 66th floor has been described as looking as if “sugar cubes had been lighted from the inside,” and has done duty as a public observation deck (admission: 40 cents in 1939), as a lounge for AIG Executives, and is slated to become a high-end restaurant.
Rose Associates is the exclusive leasing and managing agent for 70 Pine, and has undertaken the three-year renovation. Untapped Cities recently got a special preview of the building, including a trip to the atrium, and up to the 100 foot spire above it. Here are our top 10 secrets of 70 Pine Street:
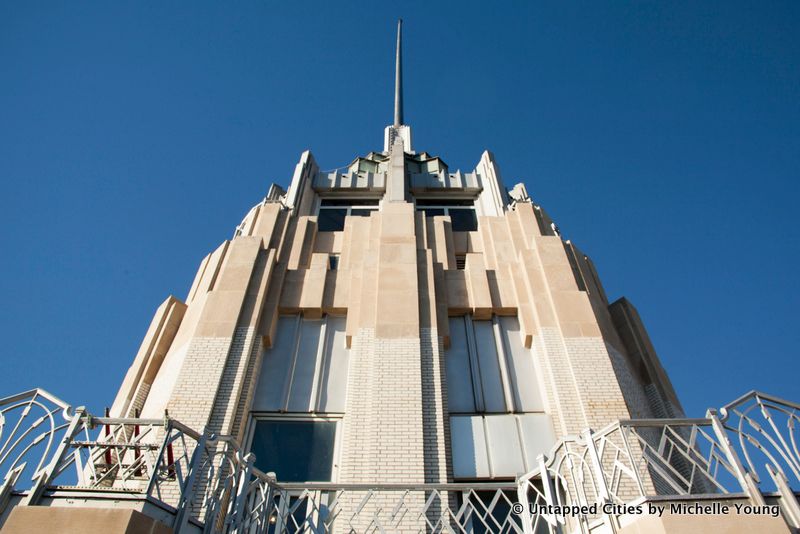
When 70 Pine topped out at 952 feet in 1932, it beat out its neighbor 40 Wall Street for the title of Tallest Building in Downtown New York by 25 feet – a title it held for over 40 years until the completion of the original World Trade Center. When the Twin Towers were destroyed, 70 Pine held the title again for another 12 years until the completion of 4 World Trade Center in 2013.
The construction of 70 Pine marked the end of an era. It barely made it up before the Great Depression and WWII put an end to the Art Deco skyscraper era. Another skyscraper didn’t rise in downtown New York for almost another 30 years.
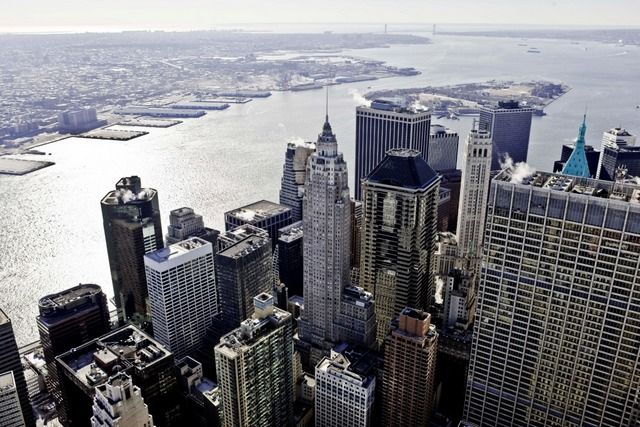
Aerial view of 70 Pine. Image by Frank Zimmerman.
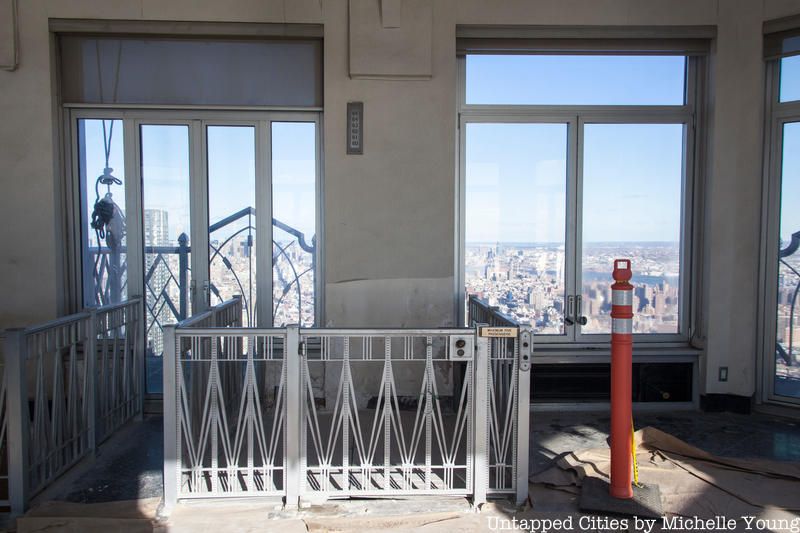
Remnant of the jump elevator, with floor indicators on the wall
70 Pine originally came with Double Decker elevators, in order to serve the narrow body of the tower most efficiently. Although they were later removed and replaced with traditional single-cab elevators, this double-decker design pioneered by the building and the Empire State Building is coming back. Most recently, this design was used for the current tallest building in the world, the Burj Khalifa in Dubai.
There’s also a small “jump” elevator used by just the top six floors of the tower – levels 60 to 66. When it gets to 66th floor observatory/lounge, instead of opening from a bank, it rises straight out of the ground. Think supervillain lair kind of stuff. In the unrenovated space today, you can still see the floor light indicator on the back wall and the Art Deco gates.
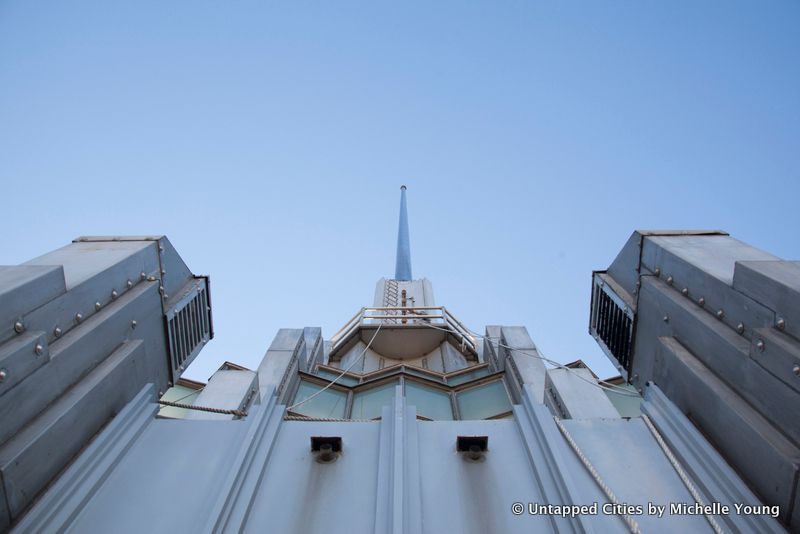
The glass observatory on the top floor, as well as the glass-covered mechanical section above it, are supposed to be the snowcap to the limestone skyscraper’s mountain (don’t ask about the aluminum spire on the snowcap). But despite this distinctive design, resulting in one of the most recognizable buildings downtown, it didn’t actually become a New York City landmark (interior and exterior) until 2011.
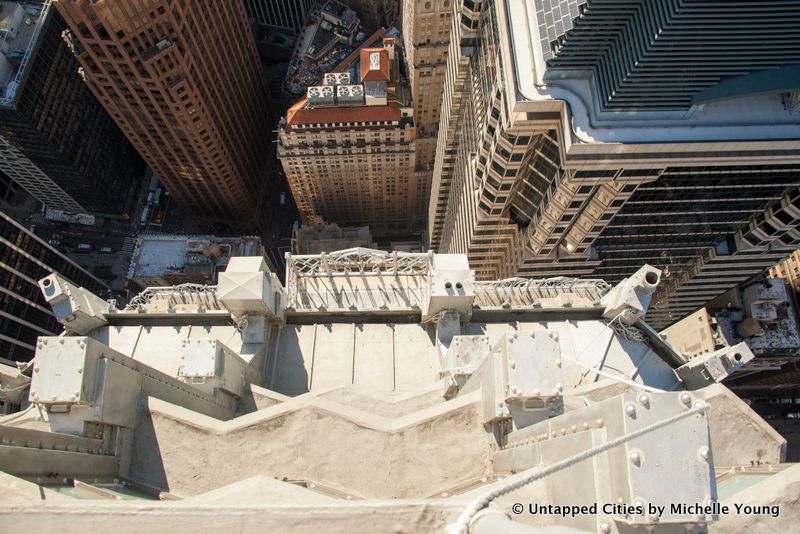
70 Pine took full advantage of New York City’s zoning setback laws when it was built. It has two wraparound terraces at the top (three, if you count the landing surrounding the spire), in addition to multiple terraces lower down on the building. Because of this unique design, about 150 of the 600 apartments will feature private outdoor space.
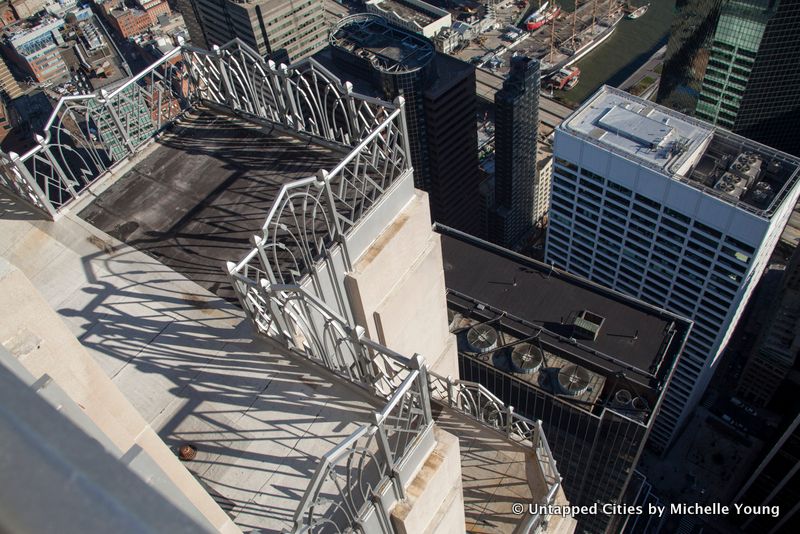
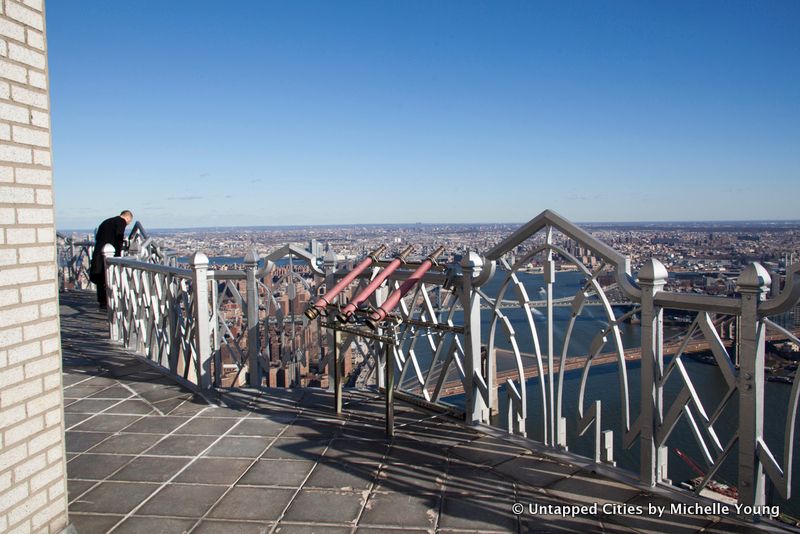
As part of the renovation, the former observation deck area in the crown of the building is slated to become a new restaurant. The Rainbow Room might grumble, but if this restaurant goes all the way up to the 66th and highest floor (where the original observatory/lounge is), it looks like it will ll eek out the title for New York’s highest eatery. At structural height of 852 feet (not counting the spire), the highest occupied floor looks to be a smidge taller than the 800-foot high Rainbow Room at 30 Rockefeller Center.
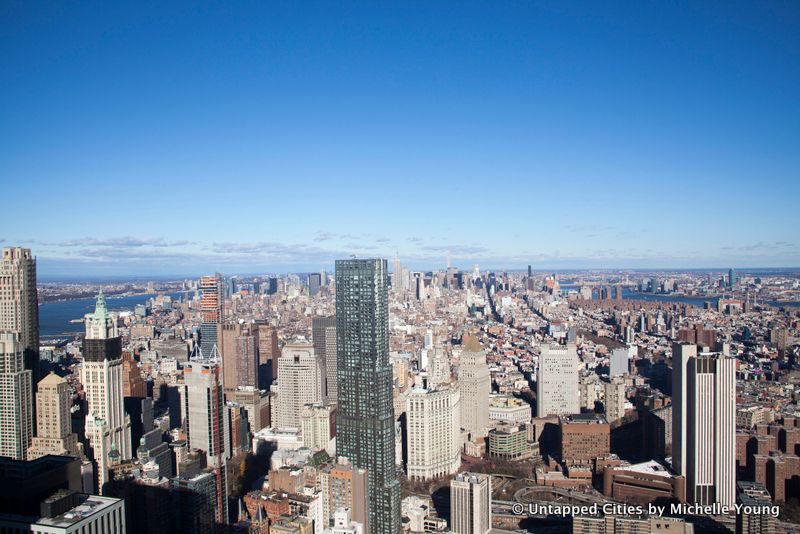
View from the spire of 70 Pine
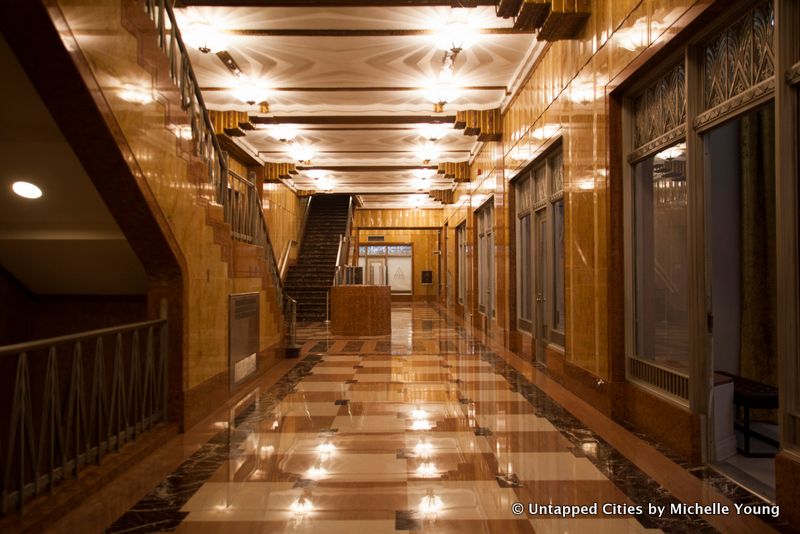
70 Pine is opening back up two spaces the public couldn’t visit for decades – the Art Deco lobby, which will become a retail shopping area, and the former observation deck, now slated to become a restaurant. In an era where interior landmarks are increasingly becoming closed to the public, and most former observation decks are condos or private offices, this pride in reopening access to the public is a welcome shift.
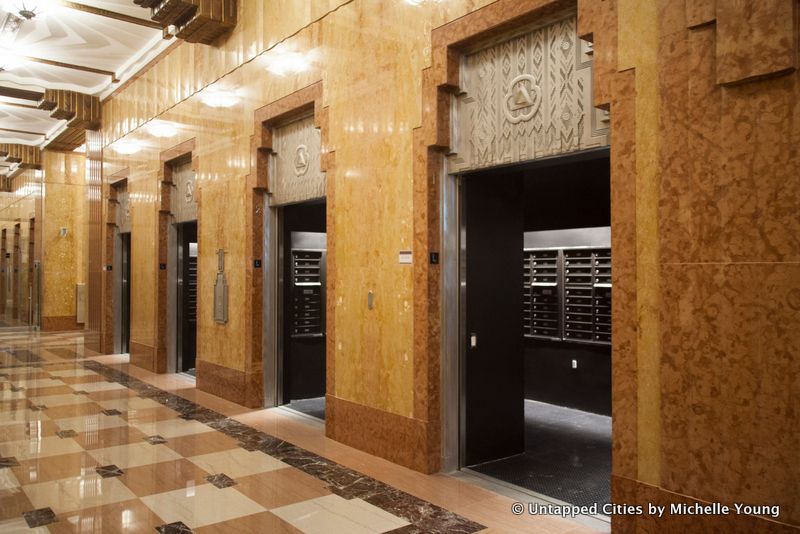
In a clever example of adaptive reuse, one set of of the lobby elevator banks (there are 6 banks total) has been converted into resident mailboxes.
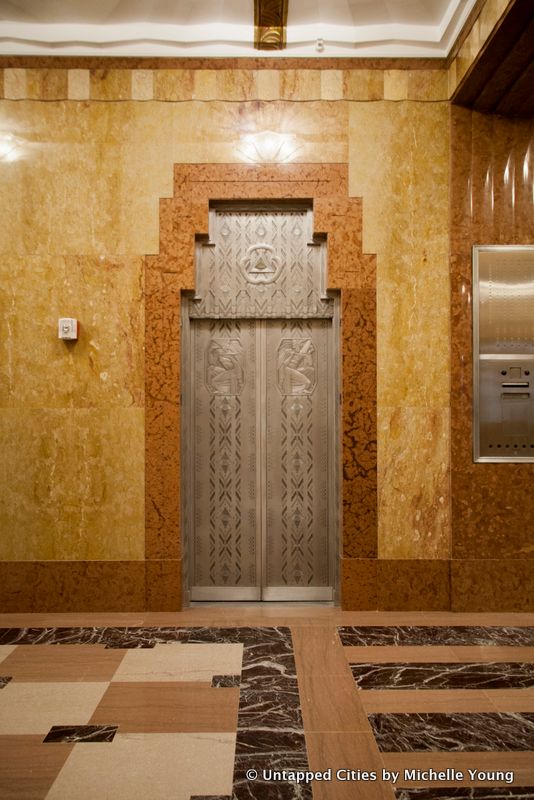
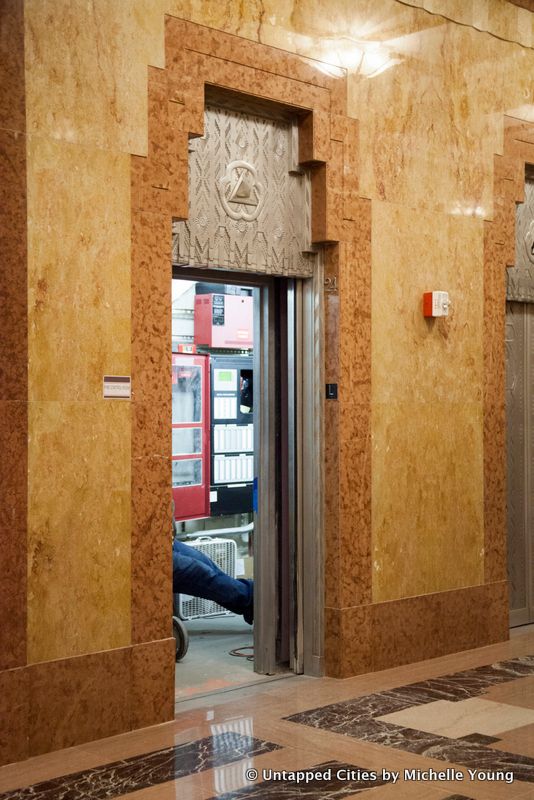
In the central bank of elevators, one elevator door, decorated with the same Art Deco details, is actually fake. A sign next to it gives the clue – its the fire control room of the building.

There’s a ton of retail coming to 70 Pine, which will give the public access to this building again. Confirmed tenants include Australian coffee company Black Fox, Williamsburg’s Urban Market which will open a store offering groceries, prepared foods and other necessities, and fitness center La Palestra, which will operate a 23,000 square foot space. In addition, already open is Q&A, a 132-key residential hotel. Add 70 Pine to the list of Art Deco mailboxes in the city, still preserved and found in the basement level.
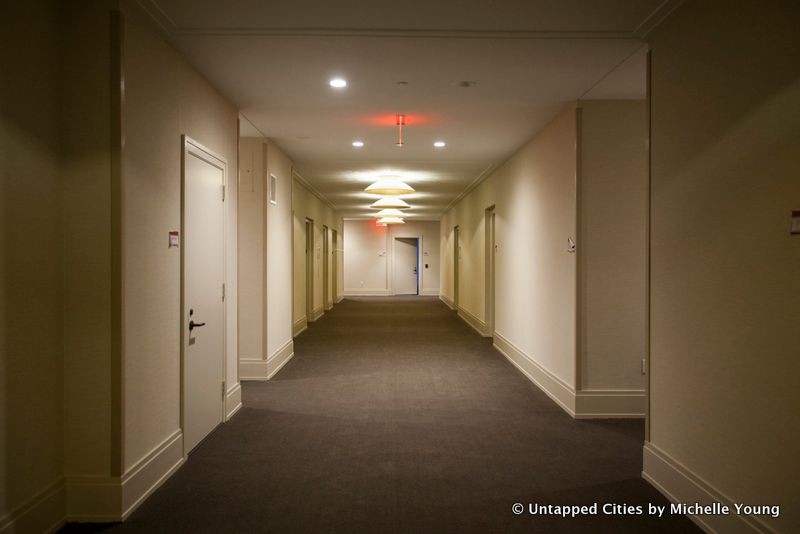
Because the building was converted from commercial to residential, the hallways are super wide giving a unique feel to the conversion of 70 Pine. The initial rental offering includes 89 residential units beginning $3000 for a studio to over $9000 for a 3-bedroom. The leasing office is located in the lobby and open 7 days a week.
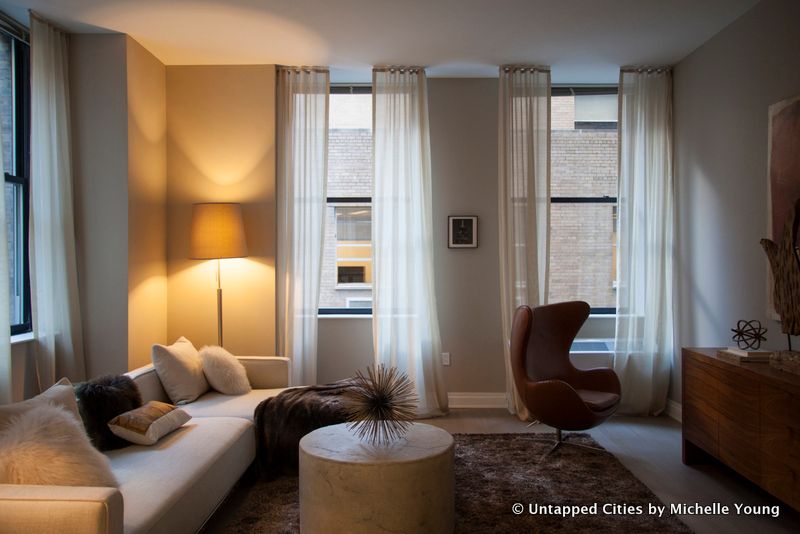
Living room of the 3-bedroom unit
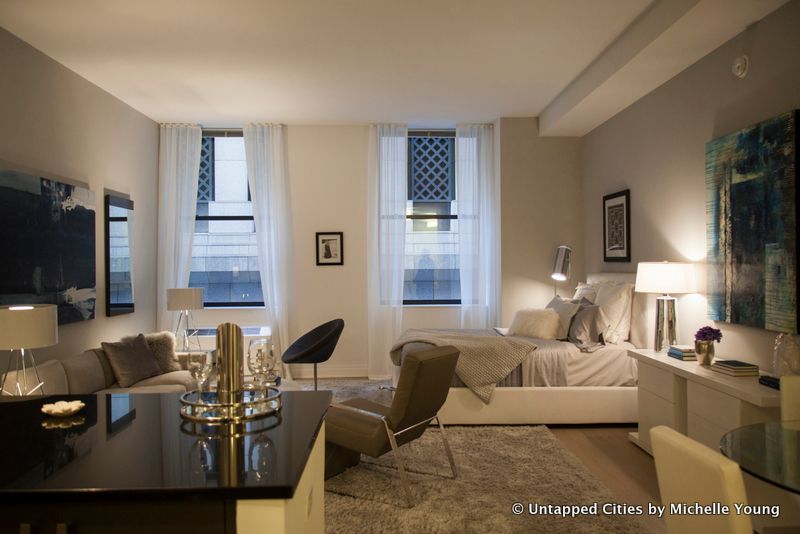
Studio alcove unit
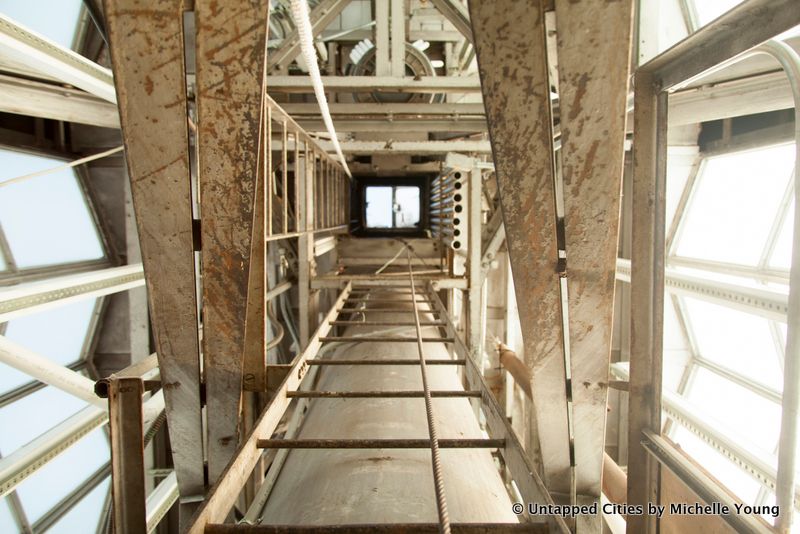
This is what it looks inside the spire of 70 Pine. Read more about our exploration up to the spire here, above the last occupied floor of the building.

If you’re a fan of Art Deco, this is the building for you. In this bonus, here’s a closer look at the detailing you’ll see in the lobby:
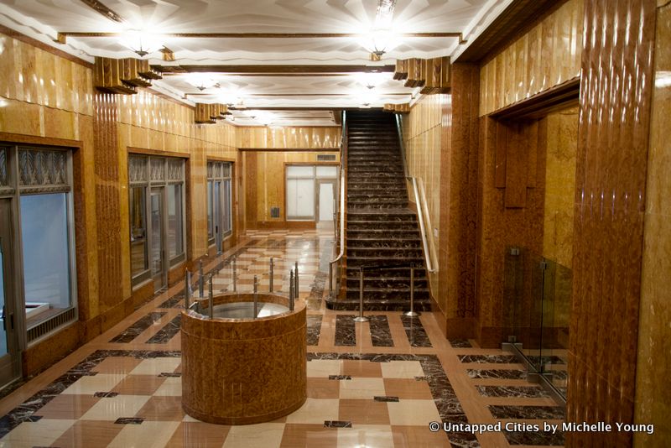
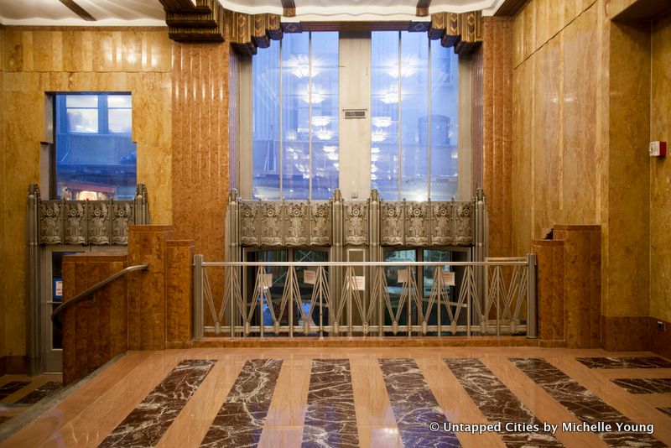
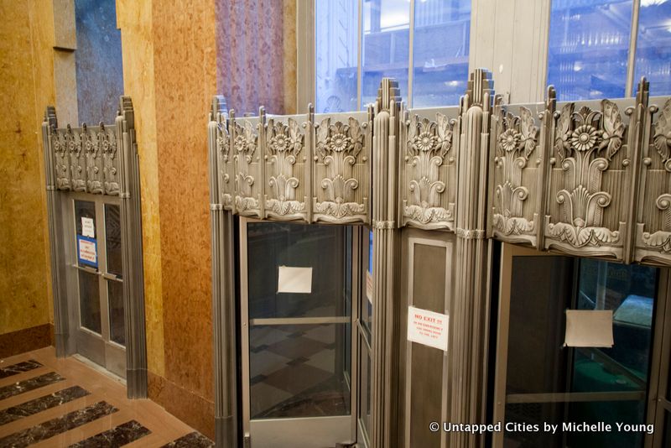
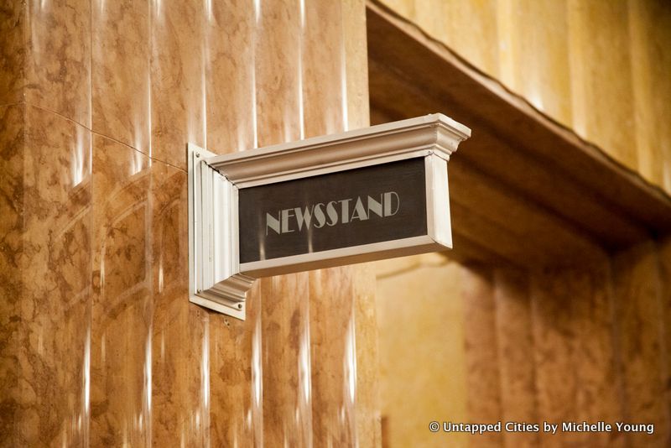
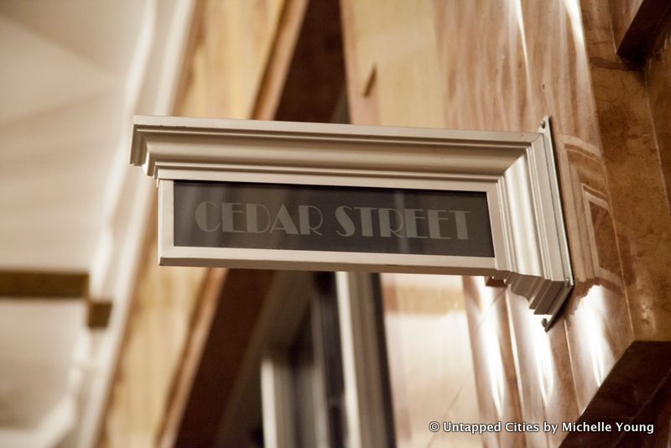
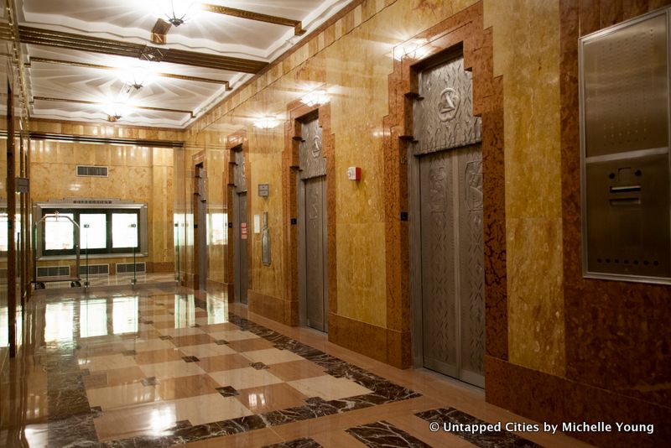
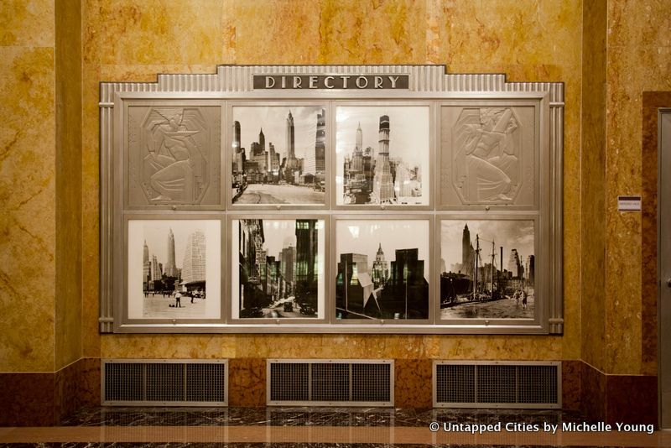
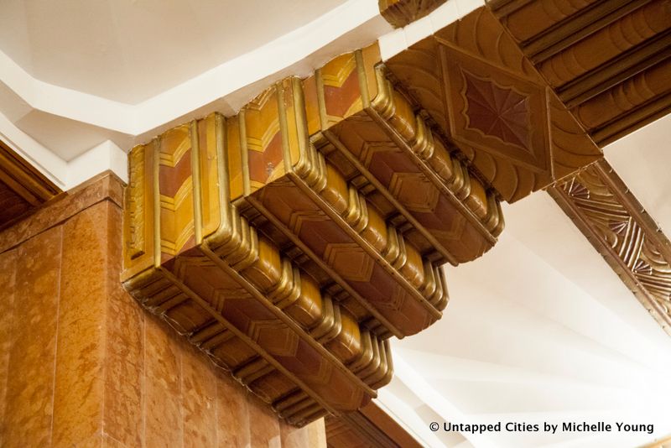
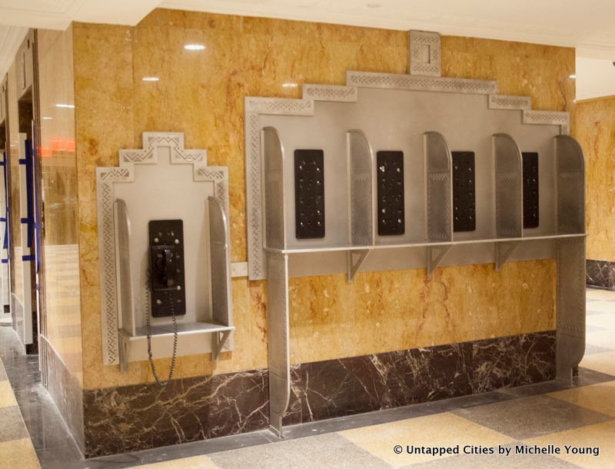
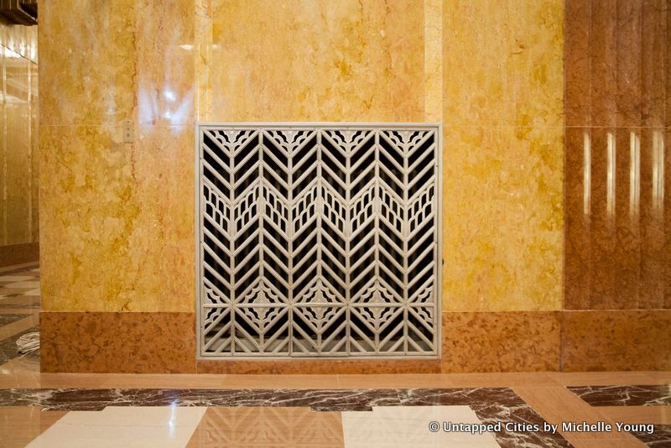
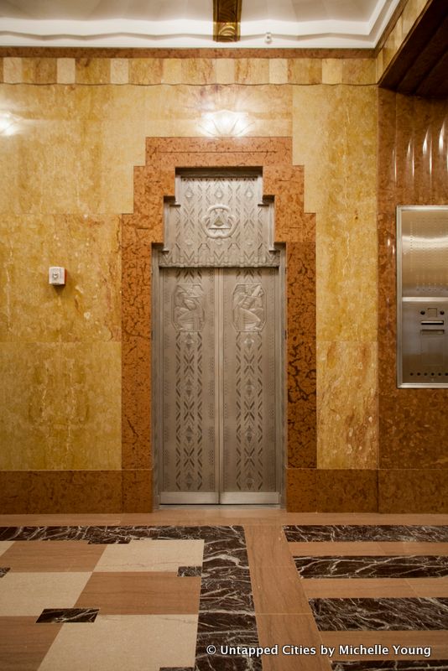
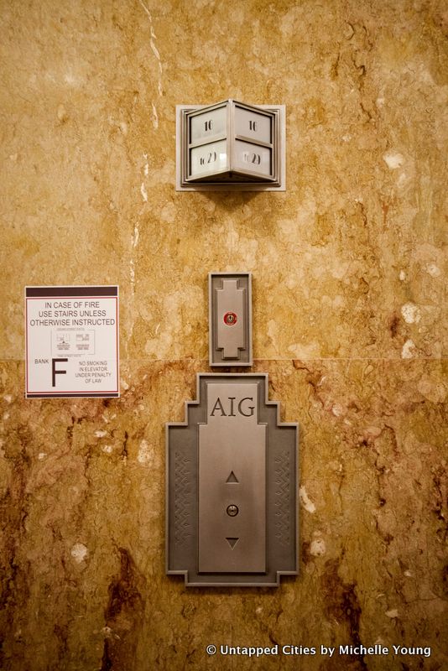
Next, discover the Top 10 Secrets of the Woolworth Building. Moses Gates is an urban explorer and urban planner in New York City, author of the book Hidden Cities. This article also written by Michelle Young.
Subscribe to our newsletter