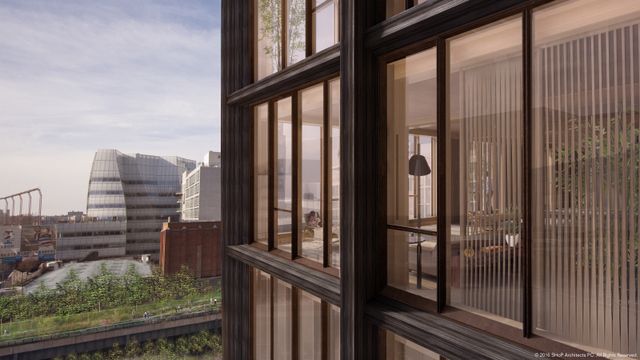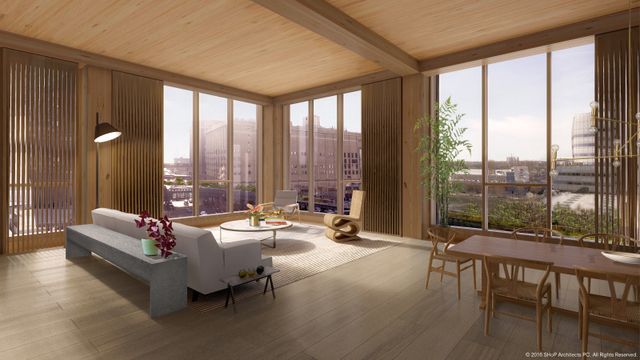Last Chance to Catch NYC's Holiday Notalgia Train
We met the voices of the NYC subway on our nostalgia ride this weekend!


On the corner of 18th Street and 10th Avenue, diagonally across from a future entrance to the High Line sits five holdout buildings that harken back to an earlier era of the Meatpacking District. Brick buildings and warehouses dotted an area that was patrolled by “West Side Cowboys,” self-appointed safety vigilantes on horseback that prevented citizens from getting injured from street-level trains on 10th Avenue.
Looking back, this area has always been a testing ground for new ideas. John Jacob Astor began his transition from fur trader to real estate magnate by dabbling first in purchasing large tracts of what is now the Meatpacking and Greenwich Village. The original High Line was a response to the high incidence of traffic accidents on 10th Avenue, nicknamed Death Avenue, and moved the passage of freight above the city streets. Then, as waterfront industry declined and the High Line went into abandonment, the community rallied and transformed the elevated freight tracks into one of the world’s most famous and successful parks. Architects like Frank Gehry, Jean Nouvel, Shigeru Ban, and Zaha Hadid, just to name of a few, have since made their mark, or about to, along the High Line, and a futuristic park for the Hudson River by Thomas Heatherwick is in the planning stages.
It may not be surprising then that the latest architectural innovation that melds past and present is coming to this area, rather than a place like Billionaire’s Row on 57th Street. Next up is a 10-story wood high-rise building, replacing three lots at that very corner of 18th Street and 10th Avenue. If change is going to come, inevitably, to these turn of the century buildings that have gone un-landmarked, it is a relief that what’s coming is not only aesthetically unique for New York City, but could also alter how we build here.

A wood skyscraper or high-rise building, on paper, seems antithetical. But the SHoP Architects-designed building, a 10-story condominium, is the East Coast winner of the U.S. Tall Wood Building Prize Competition, sponsored by the U.S. Department of Agriculture (USDA) and two trade groups, the Softwood Lumber Board and the Binational Softwood Lumber Council. Wood, as a term in the traditional sense, is a little bit of a misnomer here too – the building will be made of engineered wood that will have equal or better fireproofing ability, and be of a much sturdier construction than the light frame construction made ubiquitous in American suburbs.
The underlying aim of the Tall Wood Building Prize Competition is to encourage urban use of engineered wood harvested from sustainably managed forests, thereby stimulating rural economic growth in the nation. As Amir Shahrokhi, Project Director at SHoP Architects tells us, “By creating construction products which are value added goods, it raises the value that they can extract from the raw material.” But there are notable benefits to using engineered wood, in this case, cross laminated timber (CLT) and glued laminated timber (glulam). “It’s our only renewable building material,” Shahrokhi continues, “We can plant trees but we can’t find more iron ore, there’s a limited amount of it.”
Secondly, the production of conventional building materials like steel and concrete emits carbon dioxide into the atmosphere, whereas the production of engineered wood actually sequesters it. One cubic meter of wood sequesters a ton of carbon dioxide, as SHoP shared with us in a presentation at their office last week, and “the amount of concrete that would go into a building like this would emit about 600 tons of carbon dioxide into the atmosphere,” Shahrokhi explains, “Conversely, the amount of wood required to build this building would sequester about 1500 tons of carbon dioxide.” That’s equivalent to removing 450 cars off the road for a year.
Tall wood building construction, and even engineered wood, is nothing new, but has been regaining steam in the last decade. To put everything in historical perspective, plywood and glulam have been around for over a century. “It seems like such a modern material but its actually been around for quite a long time,” says Shahrokhi. Even light wood frame construction, including platform framing, came about in the 19th century.
But still, what is coming to 18th Street is strikingly different. Today, says Shahrokhi, “when we think of wood construction, we think of suburban houses that are stick built with two by fours.” But the resurgence of wood, as used in high rise construction, has been enabled by the development of cross laminated timber in Switzerland about twenty years ago. A wood construction building in Norway is underway at 14 stories, a student dorm for the University of British Columbia in Vancouver will be 18 stories, and a residential complex in London will be 10 stories, along with previously completed projects in British Columbia, Milan and Seattle.
There are, of course, challenges to be faced in the pioneering of wood construction in urban areas, particularly in New York City. Code wise, the path is prescriptive. Wood construction is usually categorized in Type IV Heavy Timber construction code. Buildings of this type are around 5 or 6 stories, are not supposed to contain concealed spaces and must use sprinkler systems. High rise construction, on the other hand, is required to be non-combustible, thus encouraging the use of steel and concrete, coated for fireproofing, since steel is malleable under heat.
Not surprisingly, part of the $1.5 million in prize money goes towards research and testing, to “demonstrate to the officials that we can build a building out of wood that performs just as well as a building out of steel or concrete would. Obviously wood will never be non-combustible but we can make it perform just the same, ” says Shahrokhi. How is this done?
Wood has natural ability to protect itself from fire, creating a char layer that is impenetrable from oxygen. Without oxygen, a fire cannot continue, and this layer is exactly what will be planned into the architecture. Depending on the number of hours of burning the code requires the building to withstand, thickness of the wood support beams grow accordingly.
Wood construction, SHoP believes, is also more cost effective. Luisa F. Méndez, Senior Associate at SHoP says that even despite the fact that the tall wood building industry is fairly new in the United States, “because you are able to reduce the foundation size because the building is lighter, there are some savings there. There are also savings from the way the building is put together.” SHoP’s wood building will be constructed predominantly off-site and assembled on-site.
SHoP Architects partner, Christopher Sharples estimates construction savings at up to 10 to 15%, and says, “We learned a lot with modular, and we’re learning a lot with tall timber. In a way, the construction industry has been so antiquated. It really hasn’t evolved since World War II. You have all these different trades, and they can’t be mixed, and the majority of the work happens on the job sites. We are looking [to have] the superstructure and all the walls being fabricated in a controlled environment.” As an example, a similar project abroad at 62,000 square feet required just an 11-person crew, Sharples had learned and the building was assembled in just 11 weeks.

The ultimate question, technicalities and financials aside, is how to make wood construction aesthetically pleasing for both the luxury clientele of the area and everyone else passing by. In many ways, what SHoP has created feels like a return to the core of architectural practice, an exposing of the materials and form while simultaneously embracing new technologies, both for function and for aesthetics. The main structural component is a combination of a glulam beam and column and a CLT deck topped by wood floor finish. The exterior of the building will be in charred wood in exposed columns and slabs, using the Japanese technique of shou-sugi-ban, an ancient technique that not only protects against fire but also termites. Inside, in a lighter shade of wood, will be the same structural elements continuing through the building, intentionally visible from the exterior. The proportions are defined by the natural load the beams can sustain. Wooden window screens designed for each unit are meant to make the building look like a trunk of wood, if all closed at once. The result, in our opinion, is one of the most unique and daring designs New York City has seen recently, which we hope will herald a turn away from the generic blue glass buildings so prevalent these days.
For SHoP Architects, the wood high rise is a natural extension of its DNA. When the firm emerged on the scene, it quickly understood the need for the industry to better control the sourcing of building materials, if architecture as a practice was to move forward within increasing financial constraints in the market. SHoP Construction, originally a separate arm of the firm, developed the custom fabricated zinc panel system on the extension of the Porter House in Meatpacking, one of SHoP’s earliest success stories, and the pre-weathered steel and glass enclosure of the Barclays Center.
Here in West Chelsea, Sharples hopes the research for a luxury wood high rise can be a model for much more. “It definitely could solve a big problem with housing here. If we can prove this out…if you can get 18 to 20 stories before you have to start putting in a steel brace frame, you could solve a lot of housing issues.”
Sharples concludes, “We spent a good period of time seeing how technology can bring us back to the future, get back to the [techniques of the] master builders, the guilds, what the Shakers were doing…this idea of really understanding that we could take these traditional materials and bring them to the 21st century.” For now, the firm is working together with the Department of Buildings on the necessary building standards for the 18th Street building, and performing tests with fire protection engineers. The aim is to be complete with the design phase in the fall of 2016.
Next, discover the Top 10 Secrets of the High Line or see photographs of the Meatpacking District in the 1990s. Get in touch with the author @untappedmich.
Subscribe to our newsletter