

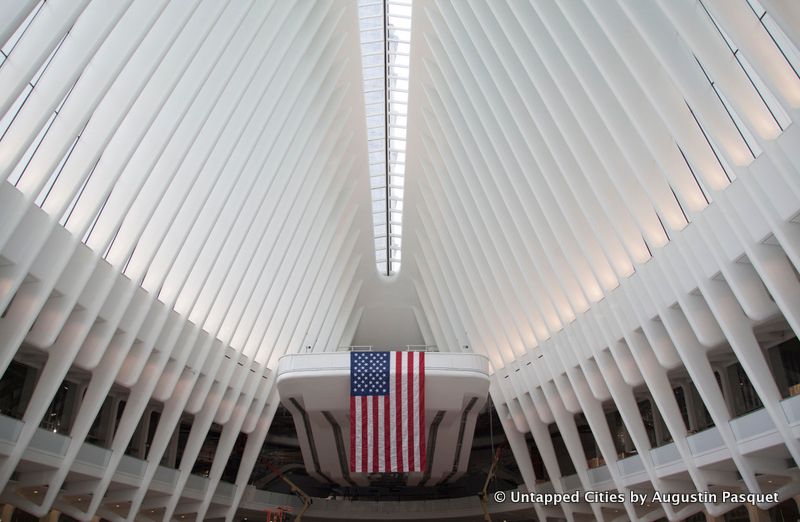
Last Thursday, the World Trade Center Transportation Hub (also known as the Oculus) soft opened to the public. Most of the media’s coverage has focused on the controversy over the station, but today, we’re sharing fun facts about its construction and the things to look out for on a visit.
1. The Steel Used To Make the Oculus Is So Unique, It Could Only Be Made by Four Firms in the World
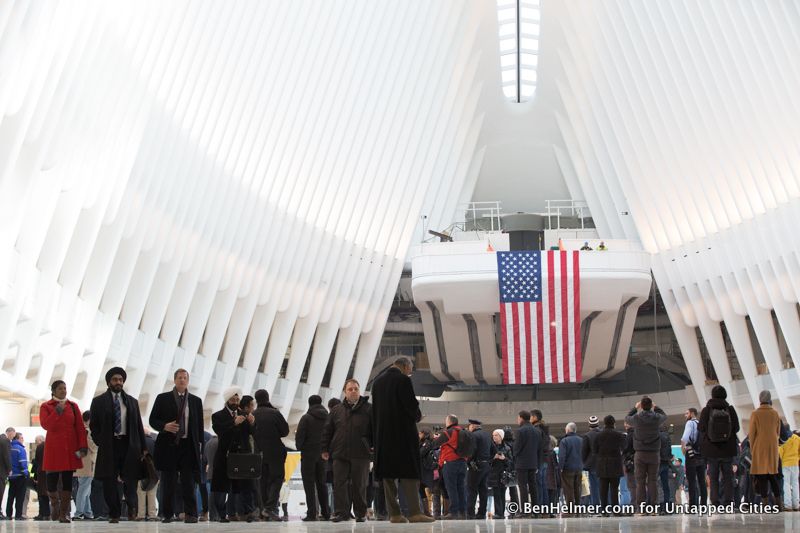
Architect Santiago Calatrava is known for his soaring, bending forms, and only four firms in the world, all located outside the United States, were capable of manufacturing it. As The New York Times reported, the World Trade Center Hub utilized “sculptural and curvilinear steel elements that could only practicably be manufactured abroad.” One third of the 36,500 tons of steel was made in a northern Italian factory. Another factory was located in Spain. 612,300 hours of work by 140 ironworkers were required to complete the steel work.
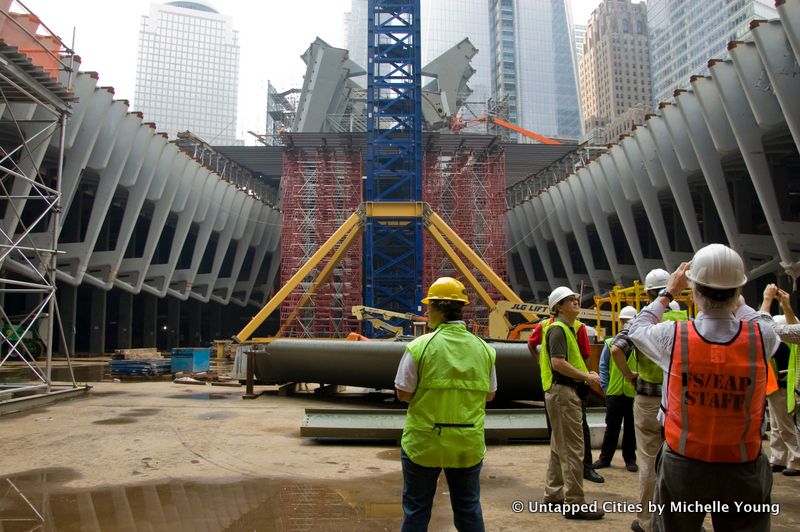
The Oculus under construction
The steel was shipped 4,700 miles by boat and brought into New York City through the port at Red Hook. In total, the steel for the station cost $474 million and weighed 36,500 tons. The steel arrived in 588 pieces, which had to be put together piece by piece like a jigsaw puzzle. 2,225 welds hold the whole thing together.
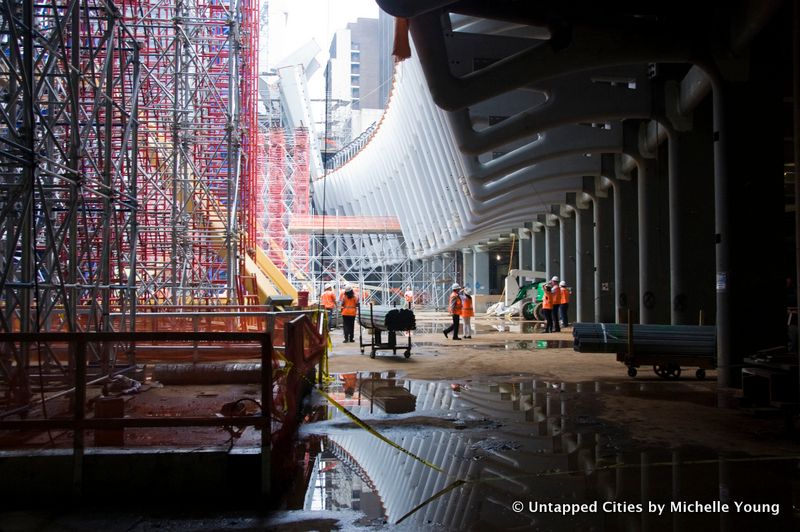
The oculus under construction
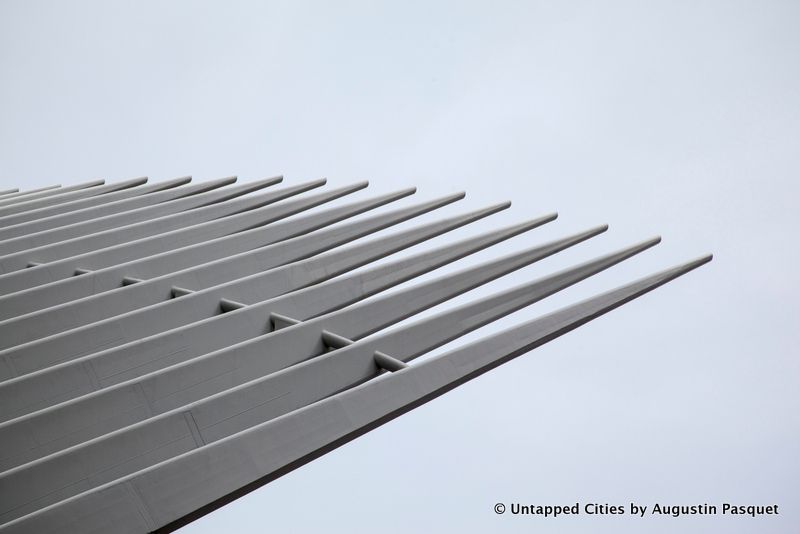
Wings, completed
2. The World Trade Center Transportation Hub Looks Strikingly Similar to Calatrava’s Train Station Near Lyon, France
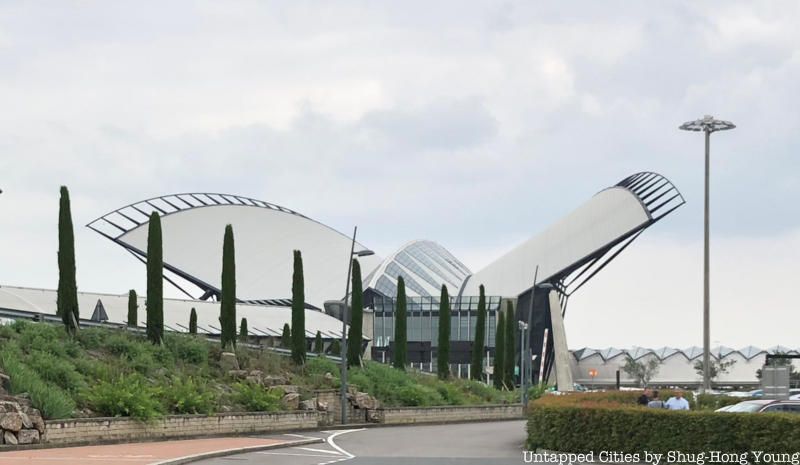
The Gare Saint-Exupéry train station outside Lyon, France was also designed by Santiago Calatrava, and was completed in 1994. It’s a terminal for TGV (high speed) trains and connects the city of Lyon with the airport. It’s design is inspired by the series of “Bird” sculptures by Calatrava and was originally planned for the 1992 Winter Olympics in Albertville .
The Gare Saint-Exupéry is clearly a precursor to the World Trade Center Transportation Hub, which Calatrava had also described as bird in flight. The Lyon train station cost 750 million French francs at the time, which would be about 114 million Euros if converted today. According to the Full Calatrava, a self-run website to “objectively inform of failures and overspending,” only 11 trains stop at the station each day, out of the 70 TGV trains that pass by.
3. The Steel for the World Trade Center Transportation Hub Was Transported Over the Manhattan Bridge in the Middle of the Night
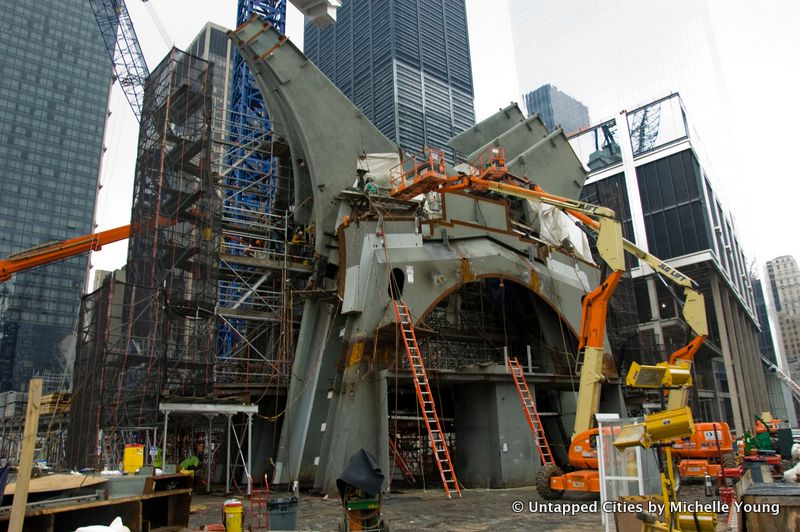
Materials for the World Trade Center Transportation Hub were transported by truck over the Manhattan Bridge in the middle of the night. In addition, once the World Trade Center Memorial was in place, cranes could no longer get the necessary “materials and equipment to the hub mezzanine below, so the authority bought 10 flatcars for $3 million and used PATH as a freight railroad,” reported the New York Times. If this sounds odd, the PATH train actually goes through the slurry wall into the World Trade Center bathtub. Many New Yorkers and commuters will remember that for quite a long period after 9/11, the slurry wall was visible to those going in and out of the city on the PATH train.
4. The $4 Billion Price Tag Makes it the World’s Most Expensive Train Station

Much has been said about the $4 billion price tag, which came out to twice the budget – set at $2 billion in 2004. $1.7 billion came from the Federal Transit Administration and $300 million from the Port Authority.
5. Original Plans Had a Retractable Roof

In a plan the New York Times called “exorbitant,” the roof of the Oculus was originally meant to retract. The two “wings” would have opened up to 50 feet, like a Venus flytrap, and Port Authority officials even went to the Milwaukee Art Museum to see Calatrava’s retractable roof in action there. The idea was nixed, after three years of debate, due to cost-cutting measures but the skylight panels on the spine of the World Trade Center Transportation Hub do retract.
Every September 11th, the panels will open for 102 minutes, the amount of time between when the first plane hit the World Trade Center and the collapse of the second tower in 2001.

6. Two of the Largest Cranes Ever Used in New York City History Were Employed to Put the Oculus Together
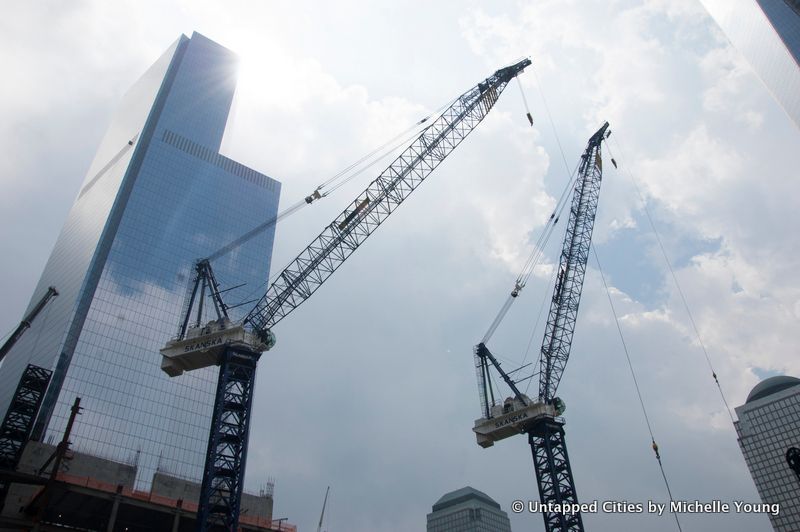
The two Skanska cranes used in the construction of the World Trade Center Transportation Hub were designed specifically for the project, and were the largest ever used in New York City construction. The aerial lifts on the two cranes were 185 feet high.
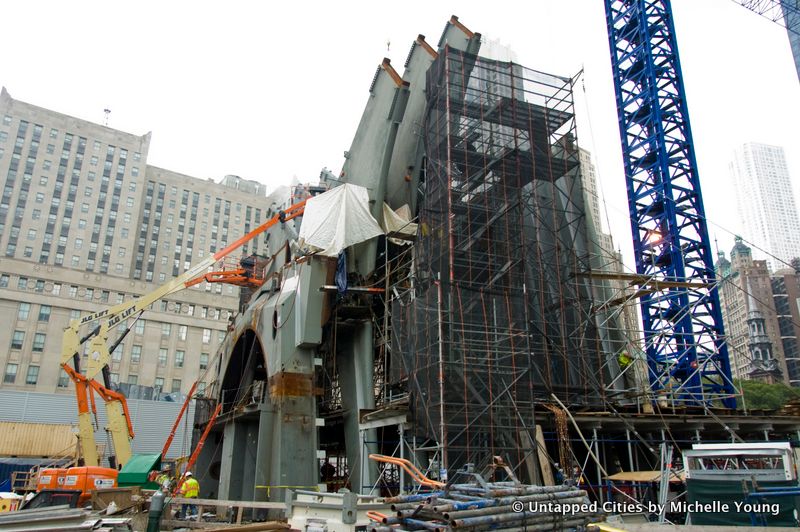
7. Santiago Calatrava Said He Wanted to Design a Train Station So Simple His Mother Could Navigate It

Santiago Calatrava, who lives in New York City, told Architectural Digest, “I have always said, ‘I will build a station that my mother can find her way around very easily and comfortably.’ Why? Because finding one’s way in a station is essential. The idea of going down into the ground through long escalators, entering dim places, this is our everyday life in New York. But does it have to be so dark? I wanted to create a place that delivers the people a sense of comfort through its orientation, while also delivering a sense of security by opening everything to the naked eye.”
The final verdict on the ease of navigation within the new Transportation Hub can only be fully made once the main entrances open, from Church Street and from within the World Trade Center grid. For now, the main atrium leads downwards to the PATH station which seems simple enough.
8. Slurry Wall Is Eligible for Listing on the National Register of Historic Places

Slurry Wall at 1 WTC site
A hallway within the World Trade Center Transportation Hub was open to the public in October 2013. Within this hallway is a Port Authority Plaque that explains that portions of the World Trade Center Slurry Wall and the Hudson River Bulkhead were removed in order to construct the pedestrian hallway. A memorandum of agreement signed in 2005 controlled the treatment and documentation of the archeological remnants and artifacts at the World Trade Center site, and technically both archeological elements are eligible for listing on the National Register of Historic Places. However, designation on the National Register does not have quite the same level of protection as landmarking under New York City law.
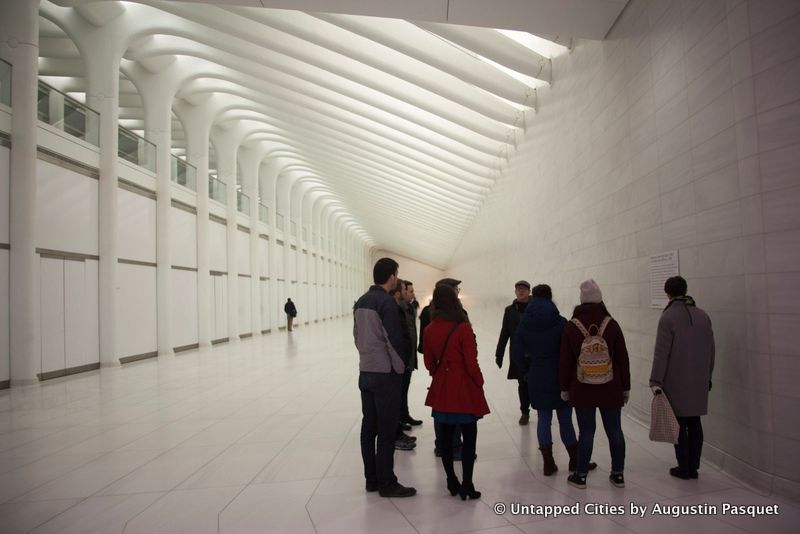
Plaque is on wall pictured, on the right
See the changing shoreline at the World Trade Center site in these maps.
9. Stucco-Like Fire Proof Coats the Steel Beams

From far away, the white “ribs” of the World Trade Center Transportation Hub seem as smooth as marble. But get close and you’ll notice it has a texture to it. This is a fire proof coating that has a stucco-feel. On our visit last week, people wondered how long the station would remain gleaming white with this type of material in place. In 2014, Mr. Calatrava’s office countered questions on why the surface was bumpy: “The client was not prepared to spend the additional money.”
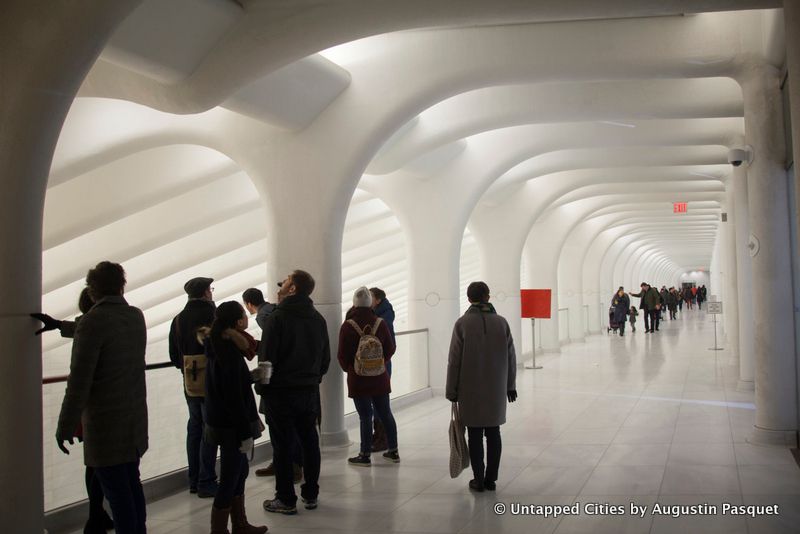
10. Over 60% of the Space Will Be Devoted to Retail and Restaurant Space

The hallways and balconies lining the hub will soon be filled with retail, taking cues from the rehabilitation of the grand dame of New York City train stations: Grand Central Terminal. In fact, of the 365,000 square feet in total, 225,000 square feet will be devoted to retail and restaurant space.
We are excited to announce a new Untapped Cities tour that explores the past, present and future of the New York City subway system downtown:
Underground Tour of the NYC Subway


